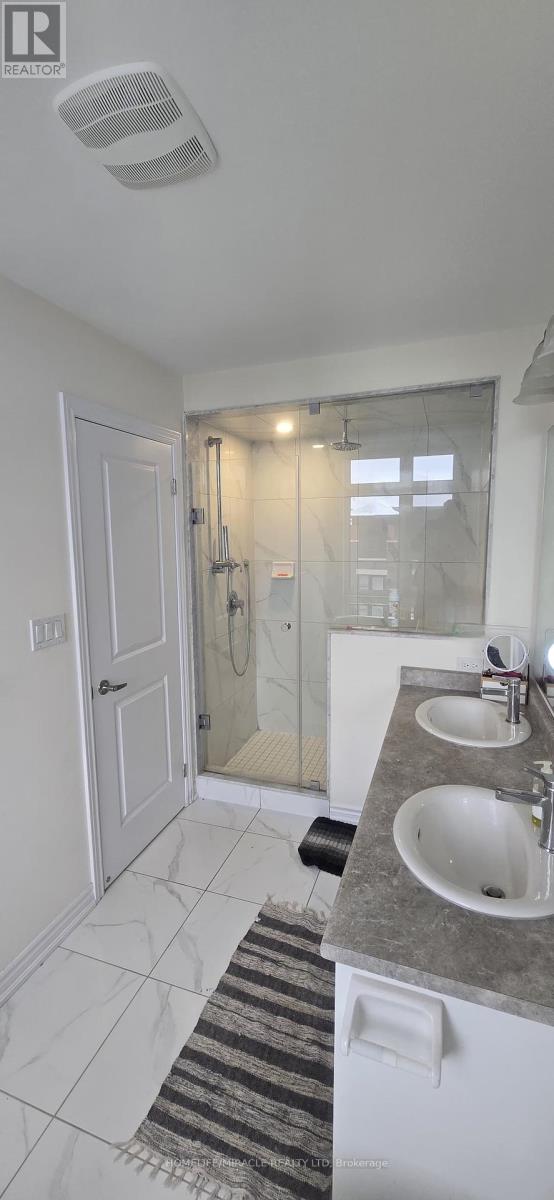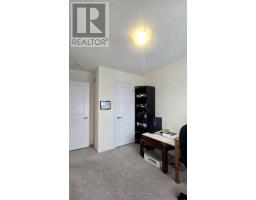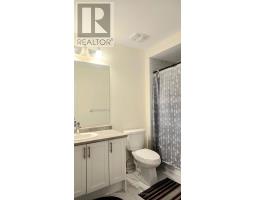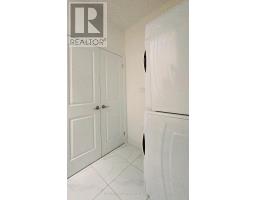6723 Thickson Road Whitby, Ontario L1M 0M3
$3,100 Monthly
Bright & Spacious 3+1 Bedrooms W/4 Bathrooms Executive TH in the Beautiful Community Of Brooklyn. Approx. 1906 Sq. Ft. Open Concept Features Hardwood Floors On The Main & 2nd Floor, Oak Staircase, 9' Ceilings, Upgraded Kitchen Countertop, Breakfast Area With W/O To Large Terrace, Large Windows. Primary Bedroom Features W/O To Balcony. More Space!! Good Size Rec Room/ 4th BD W/PWD on The Ground Flood, Ground Floor Laundry W/ Garage Access. Unfinished Basement W/Cold Room & Plenty Of Storage. Steps To parks, Schools. Shops, Public Transit. Quick Access To Hwy 412 & 407. **** EXTRAS **** ELFs, Stacked Washer & Dryer, S/S Fridge, Stove, B/I Dishwasher & Window Blinds. (id:50886)
Property Details
| MLS® Number | E11899415 |
| Property Type | Single Family |
| Community Name | Brooklin |
| AmenitiesNearBy | Park, Public Transit, Schools |
| ParkingSpaceTotal | 4 |
Building
| BathroomTotal | 4 |
| BedroomsAboveGround | 3 |
| BedroomsBelowGround | 1 |
| BedroomsTotal | 4 |
| BasementDevelopment | Unfinished |
| BasementType | N/a (unfinished) |
| ConstructionStyleAttachment | Attached |
| CoolingType | Central Air Conditioning |
| ExteriorFinish | Brick, Steel |
| FoundationType | Concrete |
| HalfBathTotal | 2 |
| HeatingFuel | Natural Gas |
| HeatingType | Forced Air |
| StoriesTotal | 3 |
| SizeInterior | 1499.9875 - 1999.983 Sqft |
| Type | Row / Townhouse |
| UtilityWater | Municipal Water |
Parking
| Garage |
Land
| Acreage | No |
| LandAmenities | Park, Public Transit, Schools |
| Sewer | Sanitary Sewer |
| SizeDepth | 76 Ft ,6 In |
| SizeFrontage | 19 Ft |
| SizeIrregular | 19 X 76.5 Ft |
| SizeTotalText | 19 X 76.5 Ft|under 1/2 Acre |
Rooms
| Level | Type | Length | Width | Dimensions |
|---|---|---|---|---|
| Second Level | Kitchen | 2.43 m | 3.5 m | 2.43 m x 3.5 m |
| Second Level | Eating Area | 2.43 m | 3.04 m | 2.43 m x 3.04 m |
| Second Level | Family Room | 3.09 m | 5.58 m | 3.09 m x 5.58 m |
| Second Level | Living Room | 5.53 m | 3.86 m | 5.53 m x 3.86 m |
| Third Level | Primary Bedroom | 3.65 m | 4.01 m | 3.65 m x 4.01 m |
| Third Level | Bedroom 2 | 2.59 m | 2.84 m | 2.59 m x 2.84 m |
| Third Level | Bedroom 3 | 2.84 m | 2.84 m | 2.84 m x 2.84 m |
| Ground Level | Recreational, Games Room | 3.35 m | 3.45 m | 3.35 m x 3.45 m |
https://www.realtor.ca/real-estate/27751338/6723-thickson-road-whitby-brooklin-brooklin
Interested?
Contact us for more information
Snehal Makvana
Broker









































