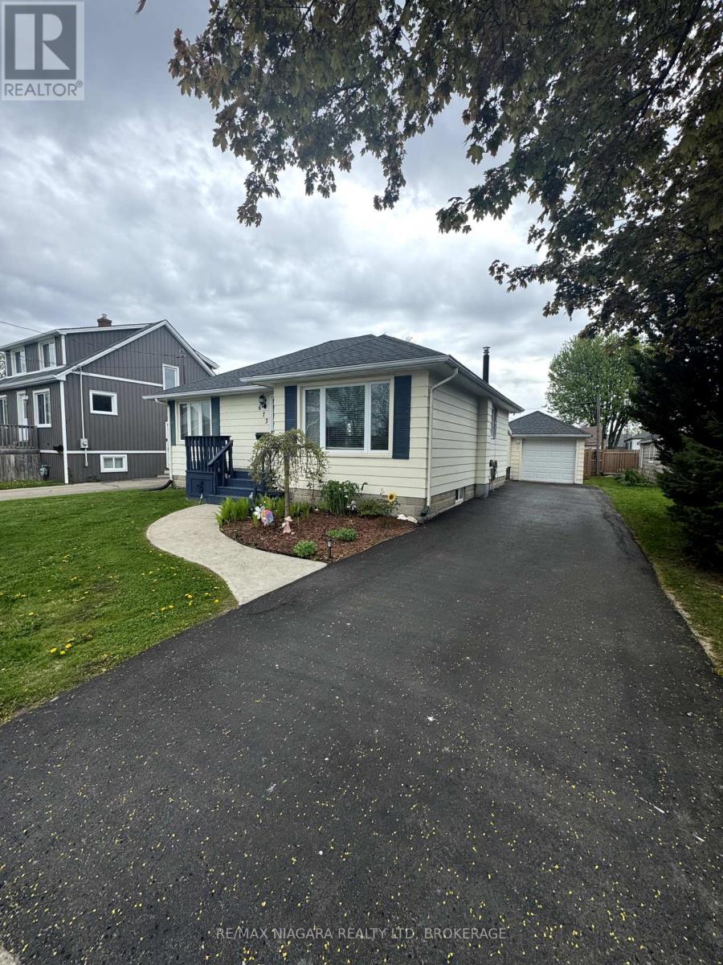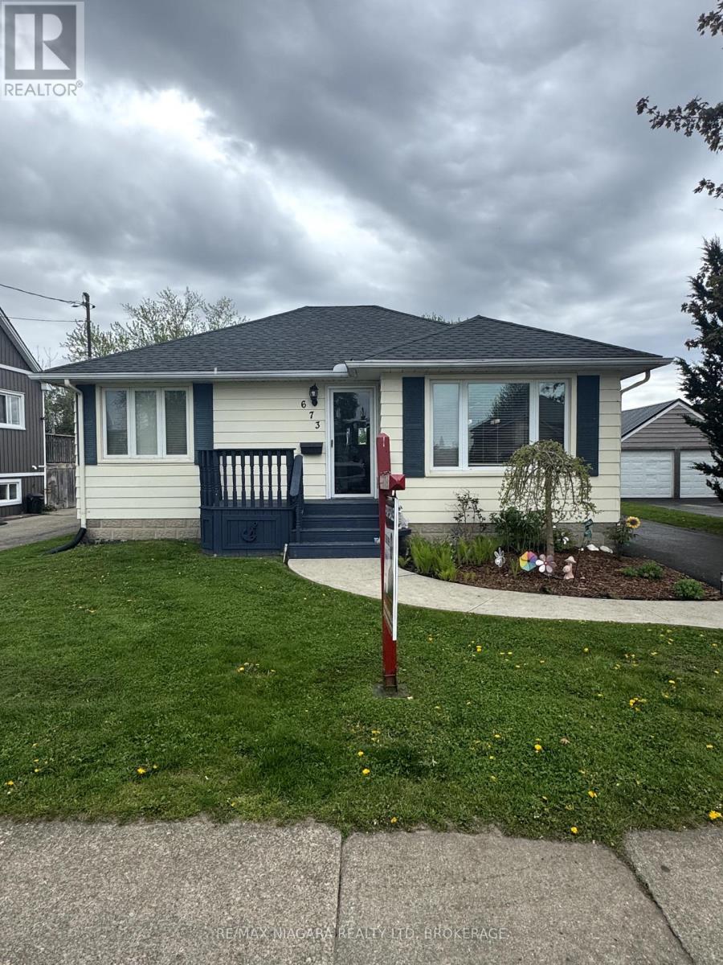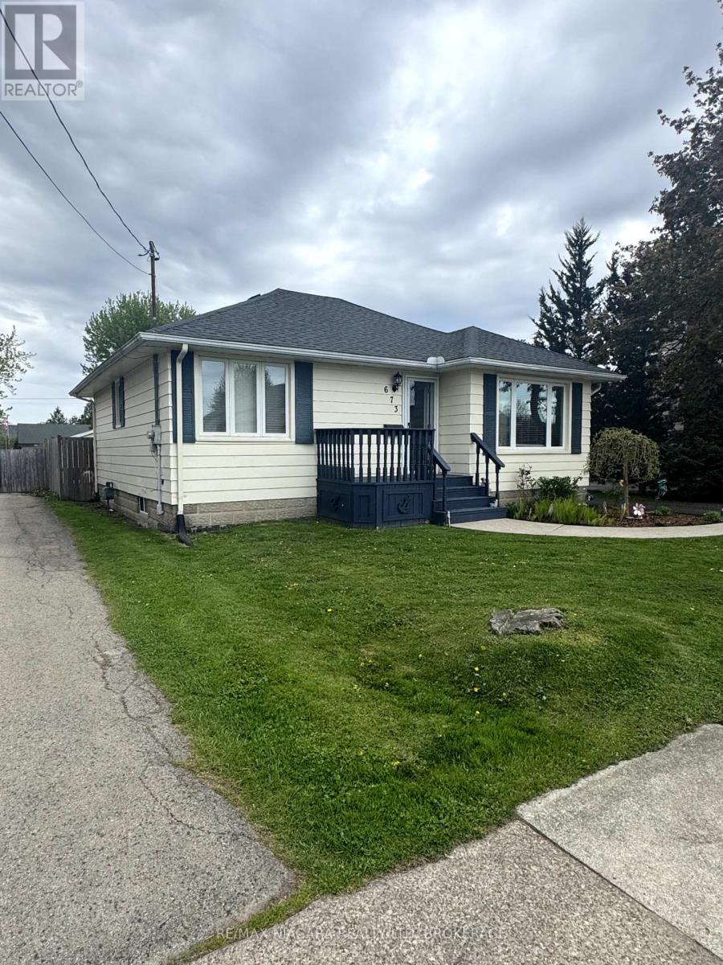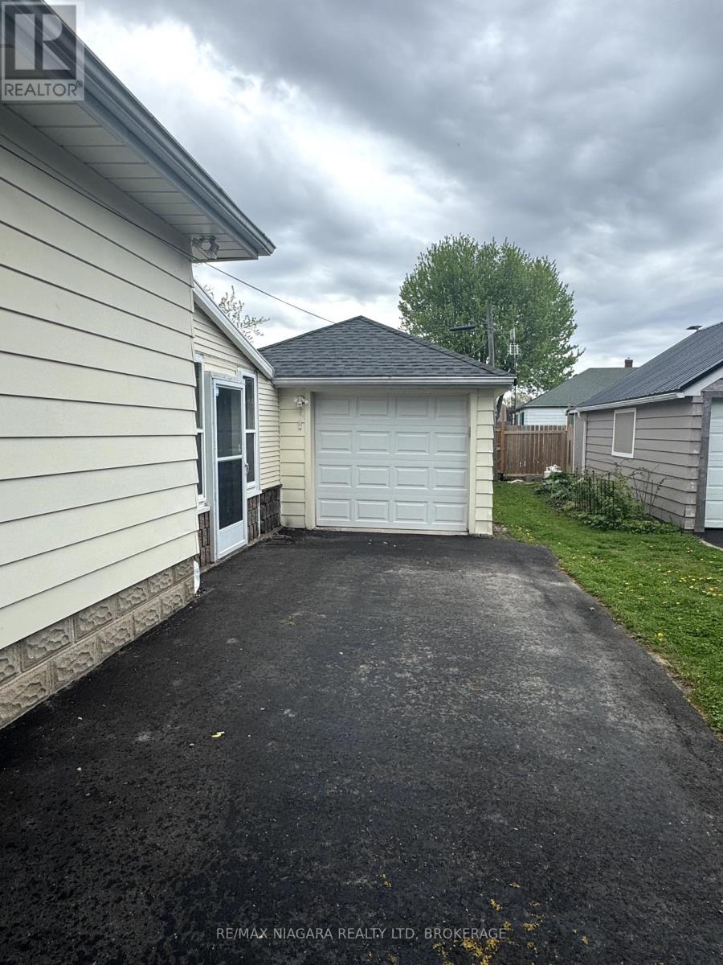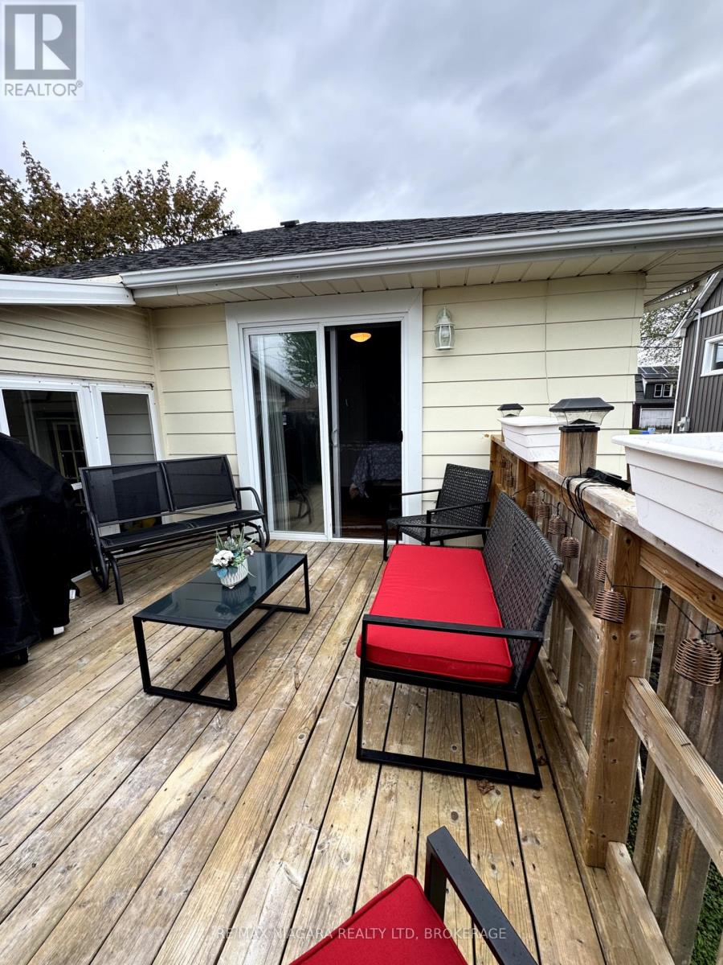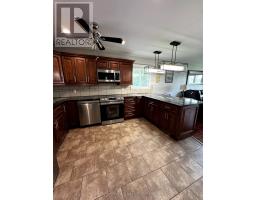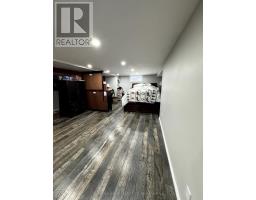673 Fielden Avenue Port Colborne, Ontario L3K 4V9
$499,900
Welcome to this beautifully updated 2-bedroom, 2-bathroom bungalow located directly across from Remy Park! Step inside to a bright, open-concept living room and kitchen featuring gleaming hardwood floors, granite countertops, high-end cabinetry, and a spacious peninsula perfect for cooking and entertaining. A large front window fills the space with natural light and offers lovely views of the park. The main floor features two bedrooms separated by a stylish 4-piece bathroom. One of the bedrooms includes sliding glass doors that lead to a backyard deck, overlooking the fully fenced, private yard, an ideal spot to relax or entertain. The finished basement adds valuable living space with a generous rec room that could easily be converted into a third bedroom. You'll also find a 3-piece bathroom, laundry area, and plenty of room for storage. A sunroom at the back of the home offers additional space to enjoy views of the backyard year-round. Recent updates include a newer roof (2017), A/C unit (2017), updated windows, a freshly paved driveway, and more. Located close to parks, schools, and shopping, this move-in-ready home offers comfort, convenience, and charm in a desirable location. Dont miss your chance to make it yours! (id:50886)
Property Details
| MLS® Number | X12146362 |
| Property Type | Single Family |
| Community Name | 877 - Main Street |
| Amenities Near By | Beach, Hospital, Marina, Park, Place Of Worship |
| Features | Flat Site |
| Parking Space Total | 5 |
| Structure | Deck, Shed |
Building
| Bathroom Total | 2 |
| Bedrooms Above Ground | 2 |
| Bedrooms Total | 2 |
| Age | 51 To 99 Years |
| Appliances | Water Heater, Water Meter, Dishwasher, Dryer, Stove, Washer, Refrigerator |
| Architectural Style | Bungalow |
| Basement Development | Finished |
| Basement Type | Full (finished) |
| Construction Style Attachment | Detached |
| Cooling Type | Central Air Conditioning |
| Exterior Finish | Aluminum Siding |
| Foundation Type | Concrete |
| Heating Fuel | Natural Gas |
| Heating Type | Forced Air |
| Stories Total | 1 |
| Size Interior | 700 - 1,100 Ft2 |
| Type | House |
| Utility Water | Municipal Water |
Parking
| Detached Garage | |
| Garage |
Land
| Acreage | No |
| Fence Type | Fenced Yard |
| Land Amenities | Beach, Hospital, Marina, Park, Place Of Worship |
| Landscape Features | Landscaped |
| Sewer | Sanitary Sewer |
| Size Depth | 100 Ft |
| Size Frontage | 47 Ft |
| Size Irregular | 47 X 100 Ft |
| Size Total Text | 47 X 100 Ft|under 1/2 Acre |
| Zoning Description | R2 |
Utilities
| Cable | Installed |
| Sewer | Installed |
Contact Us
Contact us for more information
Michael Davis
Salesperson
150 Prince Charles Drive S
Welland, Ontario L3C 7B3
(905) 732-4426
Andree Davis
Salesperson
150 Prince Charles Drive S
Welland, Ontario L3C 7B3
(905) 732-4426

