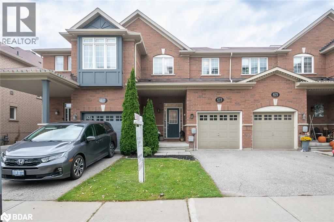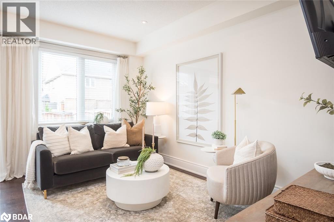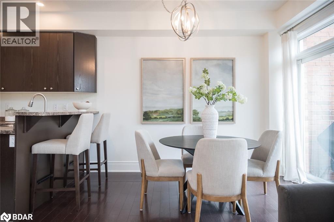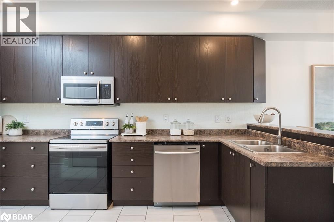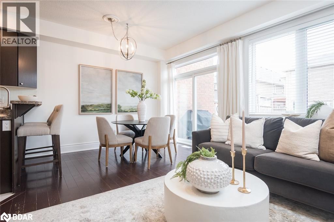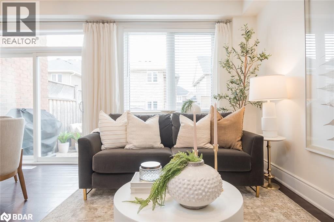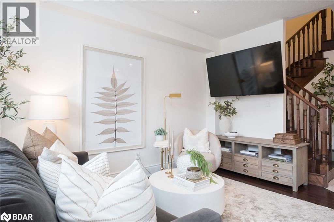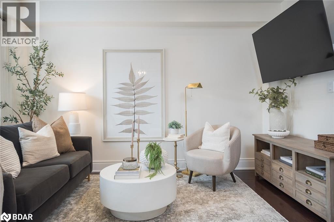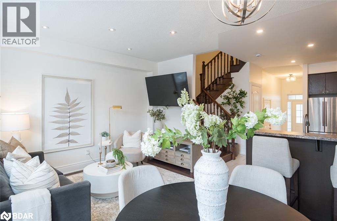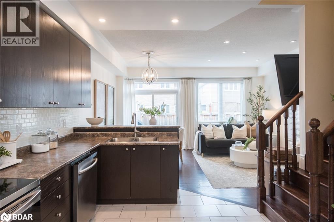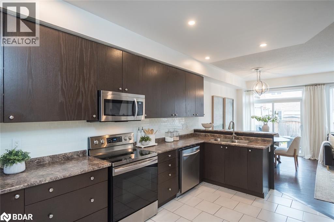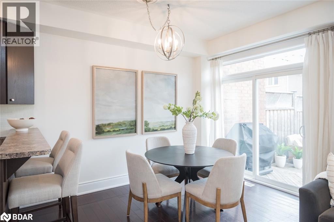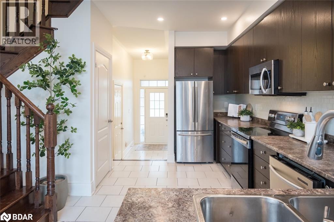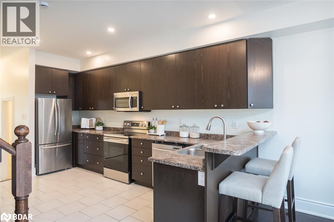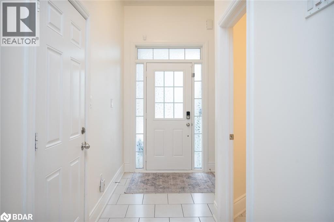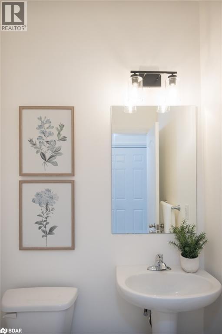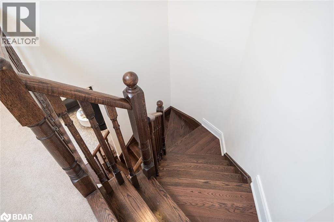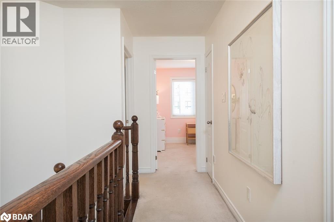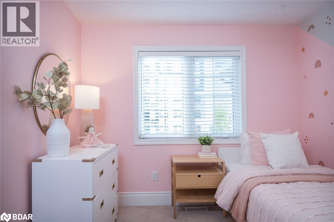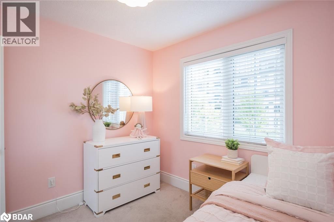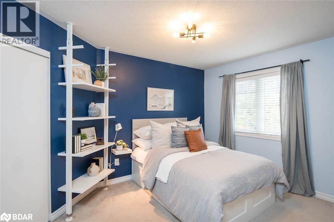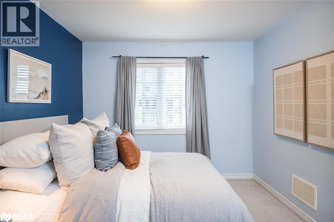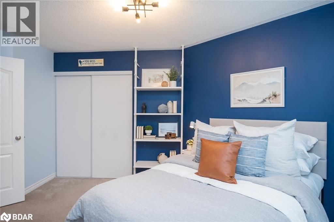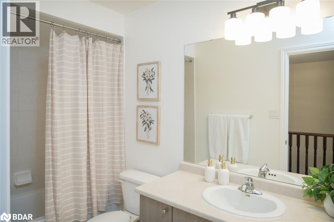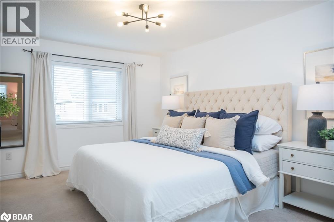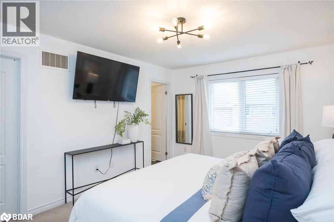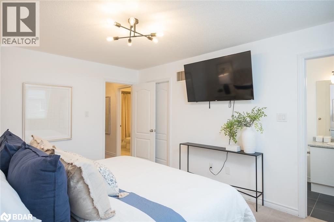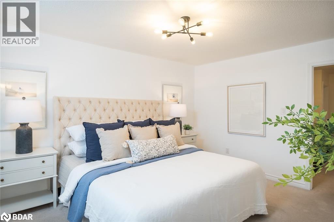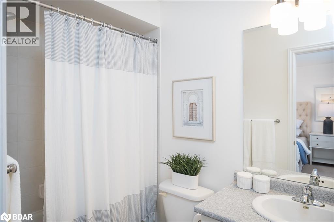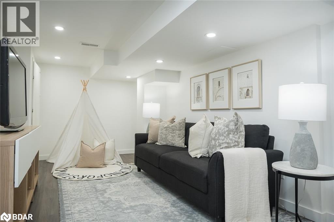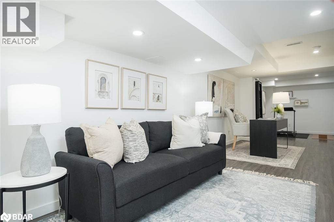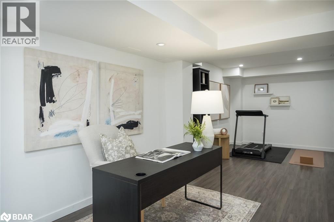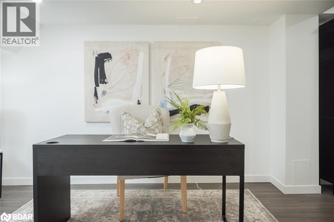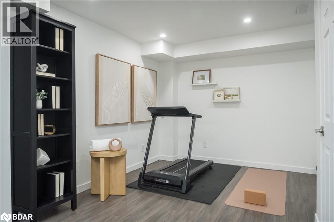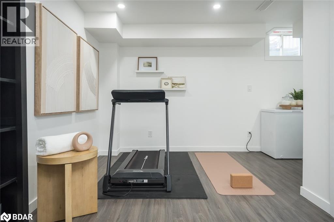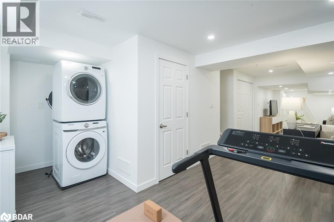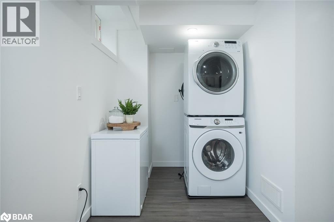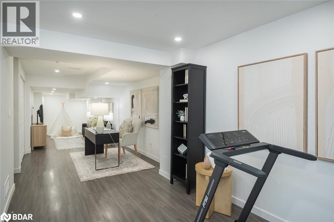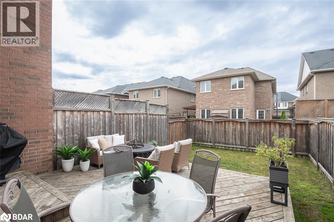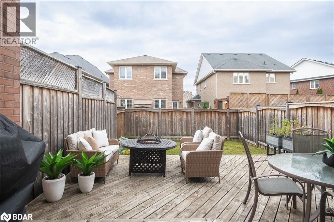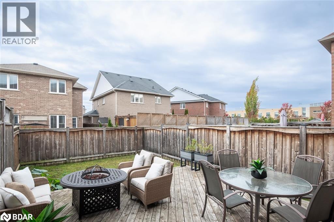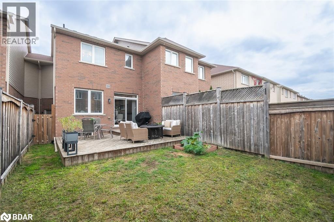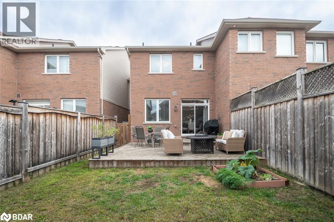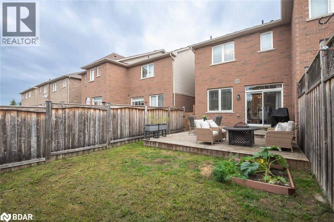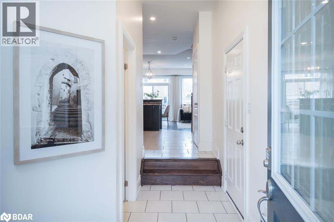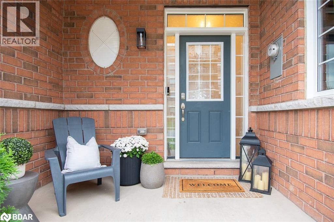673 Sauve Street Milton, Ontario L9T 8M4
$824,900
Welcome to 673 Sauve Street, ideally located in the convenient Beaty neighbourhood. Just steps from Irma Coulson and around the corner from Guardian Angels, mornings are simpler here - no school-drop-off traffic or parking battles. At the end of the street, a neighbourhood park invites you outdoors for an evening stroll or a quick play break. And when winter arrives, living on Sauve has its perks with street snow clearing and plowed sidewalks mean you're never snowed in.Inside, 9-foot ceilings and large windows fill the open-concept main floor with natural light. The front entry is generous and welcoming - you can actually greet guests without standing in your dining room. There's inside access from the garage, plus a rare walk-through from the garage to the yard - no shared easement access here.The 100-foot lot offers space for a proper deck, a garden, and a bit of green for kids or pets. The kitchen features stainless-steel appliances and a comfortable breakfast bar that opens to the living and dining area, creating a bright and connected space that extends naturally to the backyard.Upstairs, you'll find three good-sized bedrooms and two full bathrooms, including a spacious primary suite. The finished basement adds flexibility - a gym, home office, or recreation area - with laundry and extra storage tucked neatly away.673 Sauve Street is a home that combines comfort, practicality, and a location that makes every day a little easier. (id:50886)
Open House
This property has open houses!
2:00 pm
Ends at:4:00 pm
2:00 pm
Ends at:4:00 pm
Property Details
| MLS® Number | 40778833 |
| Property Type | Single Family |
| Amenities Near By | Park, Public Transit, Schools |
| Equipment Type | Water Heater |
| Features | Paved Driveway, Automatic Garage Door Opener |
| Parking Space Total | 2 |
| Rental Equipment Type | Water Heater |
Building
| Bathroom Total | 3 |
| Bedrooms Above Ground | 3 |
| Bedrooms Total | 3 |
| Architectural Style | 2 Level |
| Basement Development | Finished |
| Basement Type | Full (finished) |
| Constructed Date | 2012 |
| Construction Style Attachment | Attached |
| Cooling Type | Central Air Conditioning |
| Exterior Finish | Brick |
| Foundation Type | Poured Concrete |
| Half Bath Total | 1 |
| Heating Fuel | Natural Gas |
| Heating Type | Forced Air |
| Stories Total | 2 |
| Size Interior | 1,685 Ft2 |
| Type | Row / Townhouse |
| Utility Water | Municipal Water |
Parking
| Attached Garage |
Land
| Acreage | No |
| Land Amenities | Park, Public Transit, Schools |
| Sewer | Municipal Sewage System |
| Size Depth | 100 Ft |
| Size Frontage | 21 Ft |
| Size Total Text | Under 1/2 Acre |
| Zoning Description | Pk Belt |
Rooms
| Level | Type | Length | Width | Dimensions |
|---|---|---|---|---|
| Second Level | 4pc Bathroom | Measurements not available | ||
| Second Level | Bedroom | 10'2'' x 12'4'' | ||
| Second Level | Bedroom | 9'6'' x 9'6'' | ||
| Second Level | 4pc Bathroom | Measurements not available | ||
| Second Level | Primary Bedroom | 11'6'' x 14'10'' | ||
| Basement | Recreation Room | 36'5'' x 10'0'' | ||
| Main Level | 2pc Bathroom | Measurements not available | ||
| Main Level | Dining Room | 16'5'' x 14'10'' | ||
| Main Level | Living Room | 16'5'' x 14'10'' | ||
| Main Level | Kitchen | 9'2'' x 18'0'' |
https://www.realtor.ca/real-estate/29009728/673-sauve-street-milton
Contact Us
Contact us for more information
Michelle Merritt
Broker
sbrec.ca/
4145 North Service Rd #f
Burlington, Ontario L7L 6A3
1 (888) 311-1172
www.joinreal.com/

