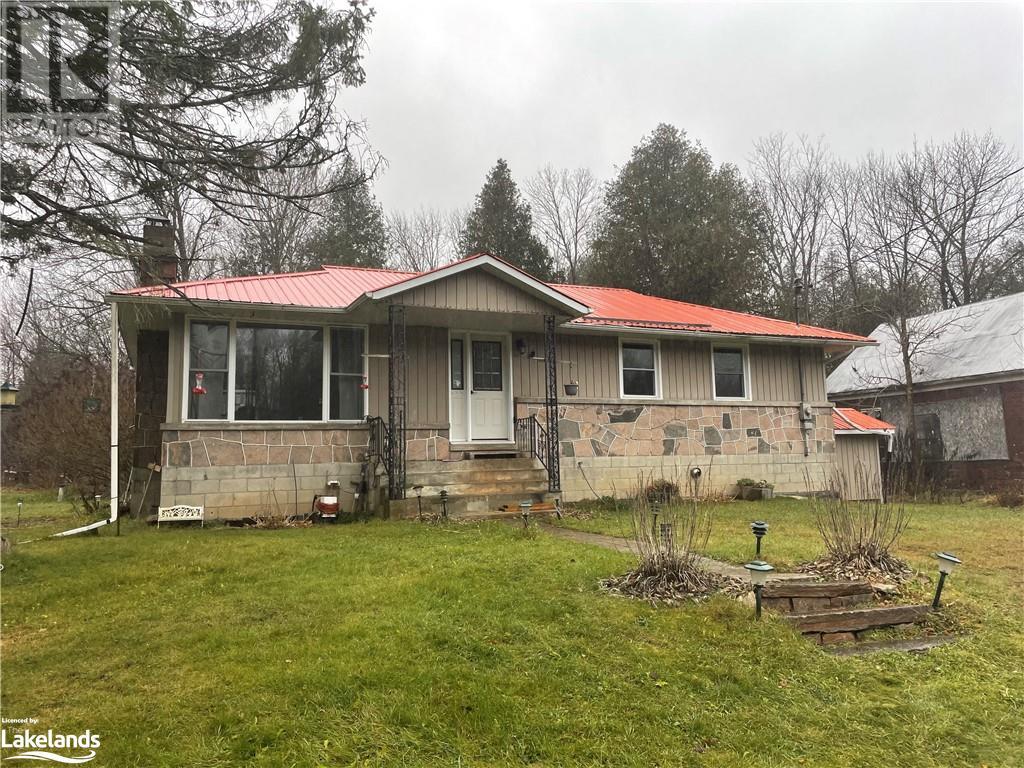6731 Highway 121 Minden, Ontario K0M 2K0
$399,900
Imaging the possibilities. This 1.93 acre property is zoned Highway Commercial (C1-3) permitting multiple uses such as a restaurant, retail store, retirement home, school commercial, public or private, service shop - light, service shop - personal, tourist establishment, vet clinic, wayside pit or quarry, wholesale establishment, or outside display. Only minutes from the heart of Minden, ON with exposure and frontage on a busy highway with a circular driveway for easy access. It is a perfect property for drawing in your clients. The raised bungalow has many recent upgrades such as a new drilled well, and a new furnace in (2015), new UV water system (2016), and a new oil tank in 2023. The historic school house even has the original chalkboards and storage shelves but age has caught up with it and it is being sold, AS IS with restricted access for safety. This property is a handyman's dream and it is priced to sell. Book a showing now before this opportunity is lost. (id:50886)
Property Details
| MLS® Number | 40676645 |
| Property Type | Single Family |
| CommunicationType | High Speed Internet |
| EquipmentType | None |
| Features | Crushed Stone Driveway, Country Residential |
| ParkingSpaceTotal | 8 |
| RentalEquipmentType | None |
Building
| BathroomTotal | 1 |
| BedroomsAboveGround | 3 |
| BedroomsTotal | 3 |
| Appliances | Dryer, Refrigerator, Stove, Washer |
| ArchitecturalStyle | Bungalow |
| BasementDevelopment | Unfinished |
| BasementType | Full (unfinished) |
| ConstructedDate | 1966 |
| ConstructionStyleAttachment | Detached |
| CoolingType | None |
| ExteriorFinish | Stone, Vinyl Siding |
| FireplaceFuel | Wood |
| FireplacePresent | Yes |
| FireplaceTotal | 1 |
| FireplaceType | Stove |
| Fixture | Ceiling Fans |
| HeatingType | Forced Air |
| StoriesTotal | 1 |
| SizeInterior | 1008 Sqft |
| Type | House |
| UtilityWater | Drilled Well |
Parking
| Visitor Parking |
Land
| AccessType | Highway Access, Highway Nearby |
| Acreage | No |
| Sewer | Septic System |
| SizeFrontage | 398 Ft |
| SizeTotalText | 1/2 - 1.99 Acres |
| ZoningDescription | C1-3 |
Rooms
| Level | Type | Length | Width | Dimensions |
|---|---|---|---|---|
| Main Level | 4pc Bathroom | Measurements not available | ||
| Main Level | Primary Bedroom | 9'7'' x 12'2'' | ||
| Main Level | Bedroom | 9'7'' x 12'2'' | ||
| Main Level | Bedroom | 9'2'' x 10'0'' | ||
| Main Level | Kitchen | 10'0'' x 9'8'' | ||
| Main Level | Dining Room | 9'10'' x 10'0'' | ||
| Main Level | Living Room | 12'7'' x 19'0'' |
https://www.realtor.ca/real-estate/27645237/6731-highway-121-minden
Interested?
Contact us for more information
Shelley Raymond
Broker of Record
R R #1, 2072 Falkenburg Road
Port Carling, Ontario P0B 1J0





































