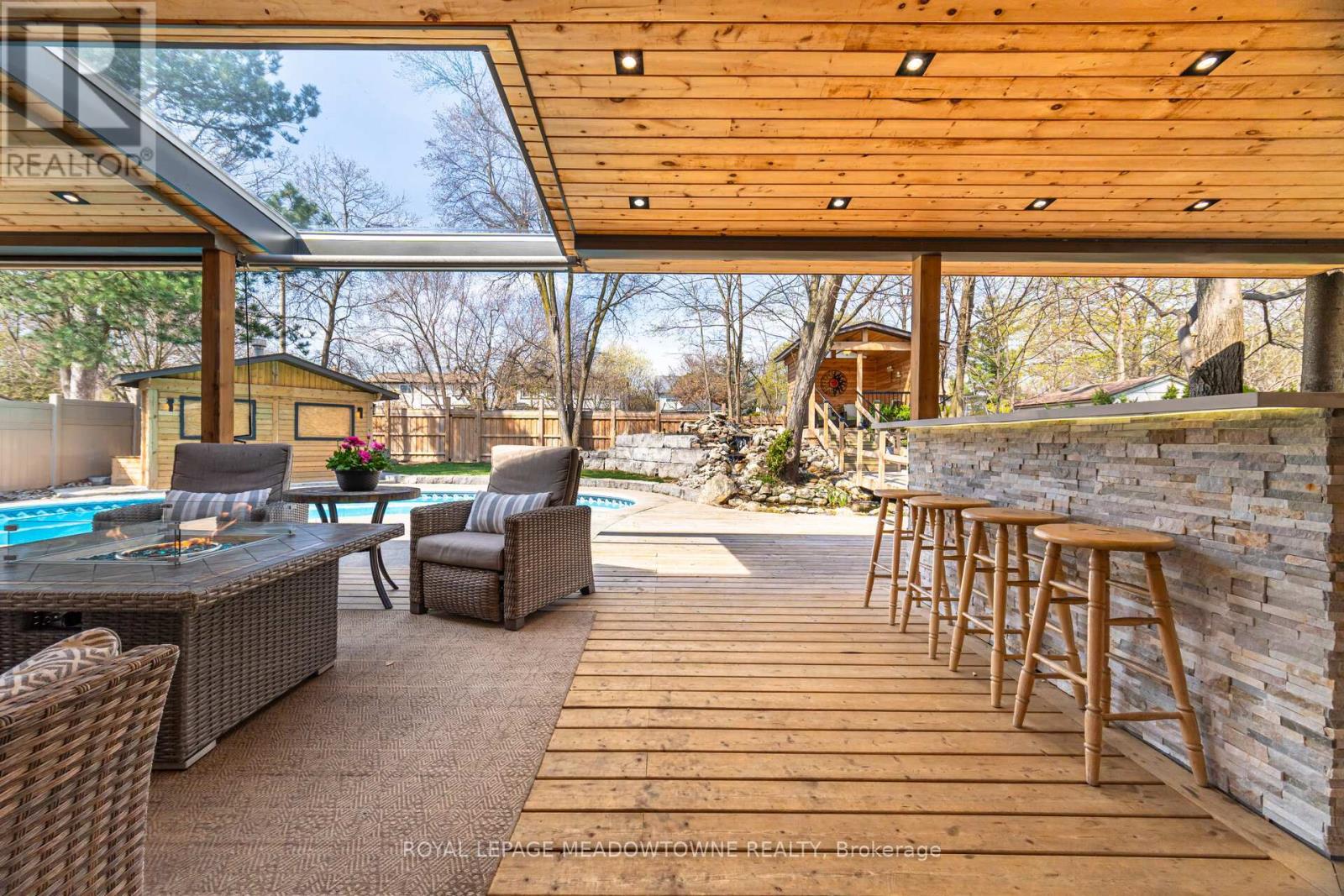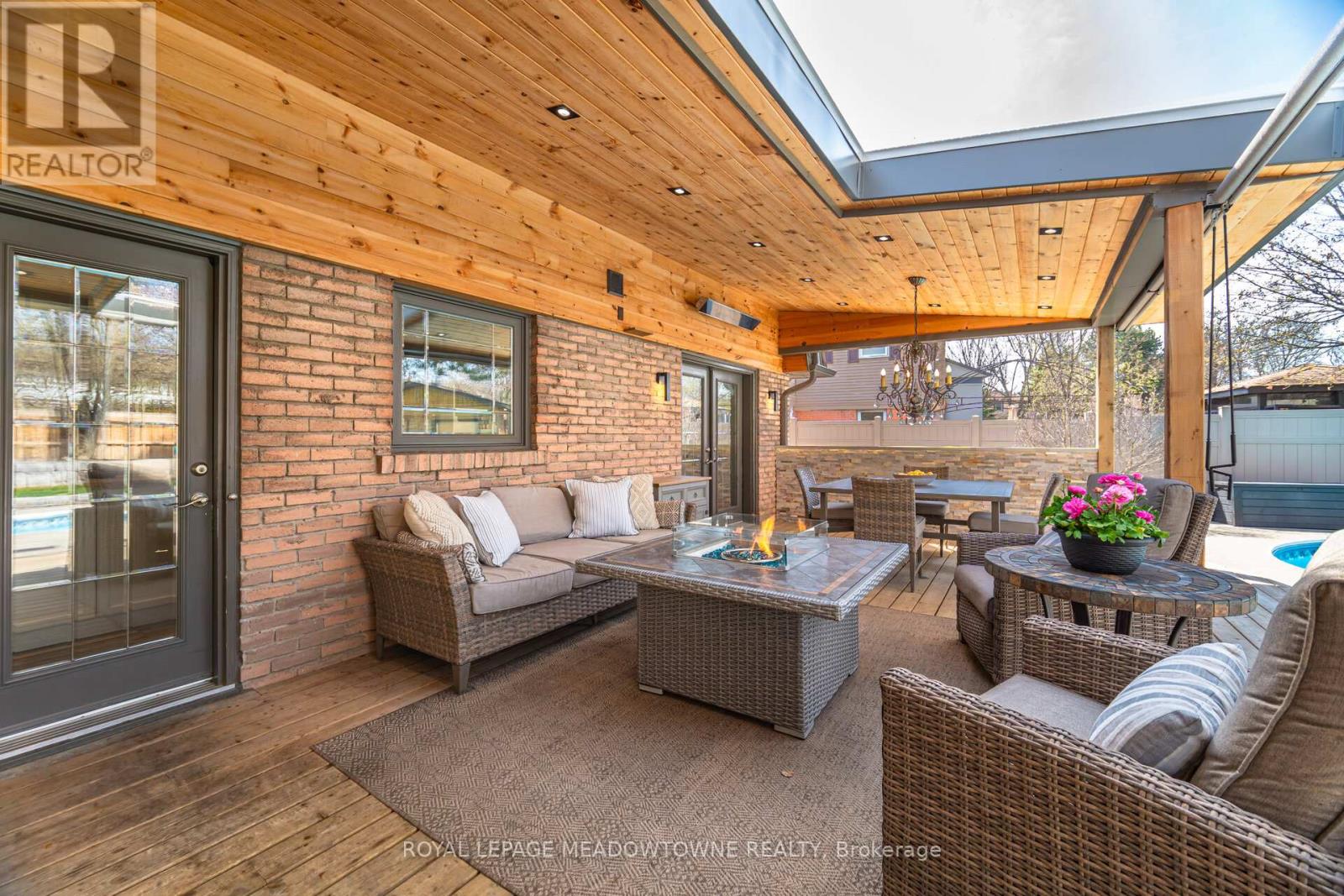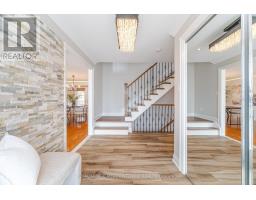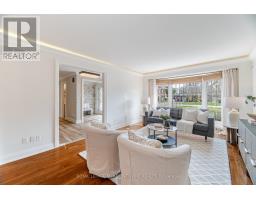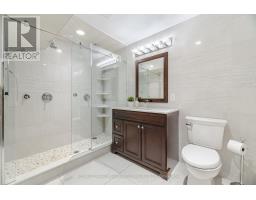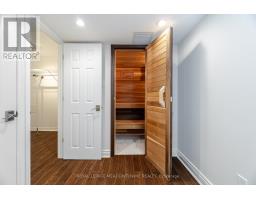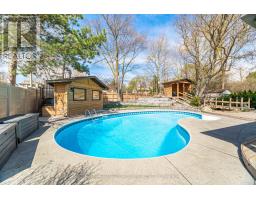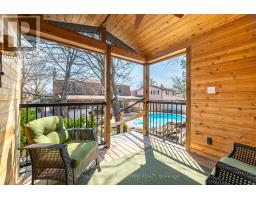6736 Barrisdale Drive Mississauga, Ontario L5N 2H4
$1,700,000
Welcome to a one-of-a-kind home on one of Meadowvale's most coveted streets, where refined finishes and unforgettable outdoor spaces come together in perfect harmony. Inside, the chefs kitchen is a true showpiece - outfitted with top-tier Wolf, KitchenAid, and Miele appliances, plus a custom coffee bar that elevates every morning. The main floor flows beautifully with sun-filled rooms, hardwood and elegant tile floors, and a cozy wood-burning fireplace, all enhanced by automated remote-control blinds. Upstairs, recently refreshed bedrooms offer comfort and style, while the lower level delivers a spa-like retreat with a private sauna, luxurious double showers, and a heated bathroom floor. Step outside and discover a backyard designed for both relaxation and celebration. An expansive covered deck with a built-in skylight creates a seamless outdoor living room, complete with a custom outdoor kitchen built for entertaining. A charming bridge crosses a tranquil pond and leads to a powered gazebo tucked beneath the trees - a peaceful hideaway. The heated saltwater pool, surrounded by mature landscaping, includes a recently upgraded heater, pump, and chlorine generator for effortless enjoyment. Additional features include smart irrigation, exterior lighting, a monitored security system, and a fully insulated, heated garage - ideal for hobbies or year-round use. Close to schools and shopping, this home offers a rare blend of thoughtful luxury, everyday comfort, and outdoor charm. (id:50886)
Property Details
| MLS® Number | W12105598 |
| Property Type | Single Family |
| Community Name | Meadowvale |
| Amenities Near By | Park, Place Of Worship, Schools |
| Equipment Type | Water Heater - Gas |
| Features | Flat Site, Gazebo, Sauna |
| Parking Space Total | 7 |
| Pool Type | Inground Pool |
| Rental Equipment Type | Water Heater - Gas |
| Structure | Deck, Shed |
Building
| Bathroom Total | 4 |
| Bedrooms Above Ground | 4 |
| Bedrooms Below Ground | 1 |
| Bedrooms Total | 5 |
| Age | 31 To 50 Years |
| Amenities | Fireplace(s) |
| Appliances | Central Vacuum, Range, Oven - Built-in, Water Meter |
| Basement Development | Finished |
| Basement Type | Full (finished) |
| Construction Style Attachment | Detached |
| Cooling Type | Central Air Conditioning |
| Exterior Finish | Brick Veneer |
| Fire Protection | Alarm System |
| Fireplace Present | Yes |
| Fireplace Total | 1 |
| Foundation Type | Poured Concrete |
| Half Bath Total | 1 |
| Heating Fuel | Natural Gas |
| Heating Type | Forced Air |
| Stories Total | 2 |
| Size Interior | 2,000 - 2,500 Ft2 |
| Type | House |
| Utility Water | Municipal Water |
Parking
| Attached Garage | |
| Garage |
Land
| Acreage | No |
| Fence Type | Fenced Yard |
| Land Amenities | Park, Place Of Worship, Schools |
| Landscape Features | Landscaped, Lawn Sprinkler |
| Sewer | Sanitary Sewer |
| Size Depth | 150 Ft |
| Size Frontage | 57 Ft ,8 In |
| Size Irregular | 57.7 X 150 Ft |
| Size Total Text | 57.7 X 150 Ft |
| Surface Water | Lake/pond |
| Zoning Description | R2 |
Rooms
| Level | Type | Length | Width | Dimensions |
|---|---|---|---|---|
| Second Level | Primary Bedroom | 3.81 m | 6.1 m | 3.81 m x 6.1 m |
| Second Level | Bathroom | 2.69 m | 1.5 m | 2.69 m x 1.5 m |
| Second Level | Bedroom | 3.23 m | 3.28 m | 3.23 m x 3.28 m |
| Second Level | Bedroom | 3.66 m | 4.04 m | 3.66 m x 4.04 m |
| Second Level | Bedroom | 3.68 m | 3 m | 3.68 m x 3 m |
| Second Level | Bathroom | 3.3 m | 1.5 m | 3.3 m x 1.5 m |
| Basement | Bedroom | 5.77 m | 3.35 m | 5.77 m x 3.35 m |
| Basement | Bathroom | 2.92 m | 1.96 m | 2.92 m x 1.96 m |
| Basement | Recreational, Games Room | 6.68 m | 3.38 m | 6.68 m x 3.38 m |
| Basement | Other | 2.08 m | 1.32 m | 2.08 m x 1.32 m |
| Main Level | Living Room | 4.78 m | 3.68 m | 4.78 m x 3.68 m |
| Main Level | Dining Room | 3.38 m | 3.63 m | 3.38 m x 3.63 m |
| Main Level | Kitchen | 3.15 m | 4.44 m | 3.15 m x 4.44 m |
| Main Level | Family Room | 3.48 m | 4.85 m | 3.48 m x 4.85 m |
| Main Level | Bathroom | 0.86 m | 2.01 m | 0.86 m x 2.01 m |
| Main Level | Laundry Room | 3.48 m | 1.96 m | 3.48 m x 1.96 m |
Utilities
| Sewer | Installed |
https://www.realtor.ca/real-estate/28218657/6736-barrisdale-drive-mississauga-meadowvale-meadowvale
Contact Us
Contact us for more information
Erika Bird
Salesperson
(905) 699-2477
www.buildingnewmemories.ca/
@erikabird8/
475 Main Street East
Milton, Ontario L9T 1R1
(905) 878-8101
Aubrey Bird
Salesperson
birdhouserealestate.ca/
475 Main Street East
Milton, Ontario L9T 1R1
(905) 878-8101
































