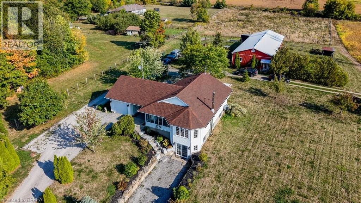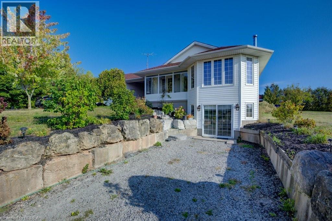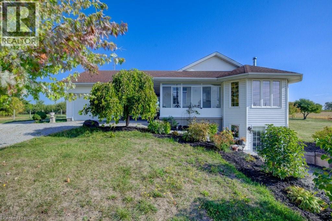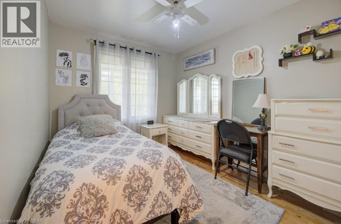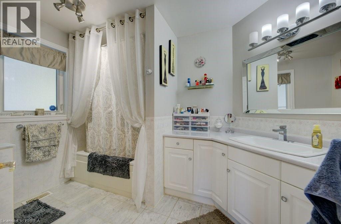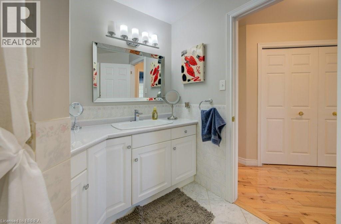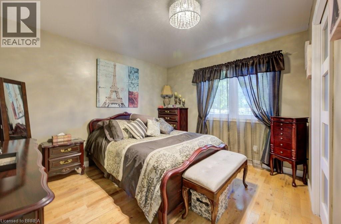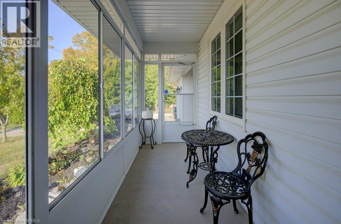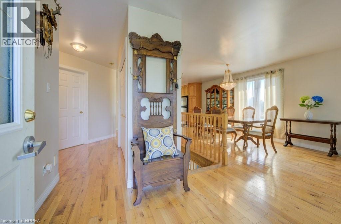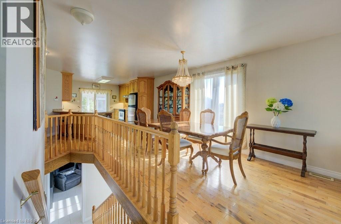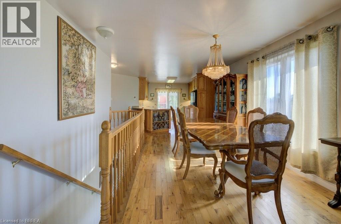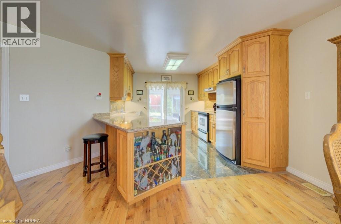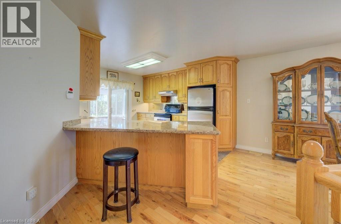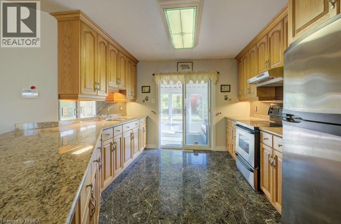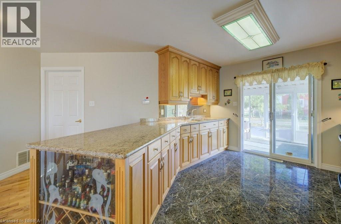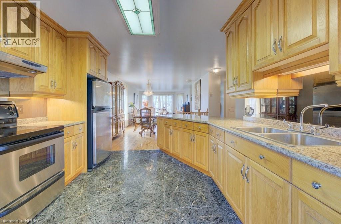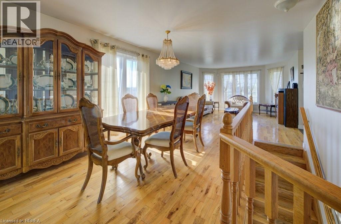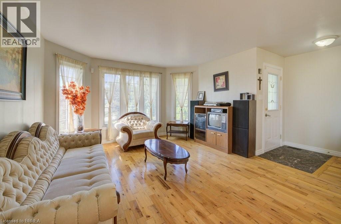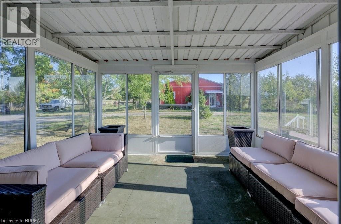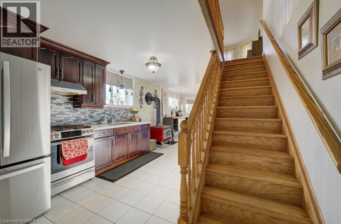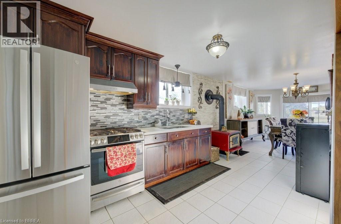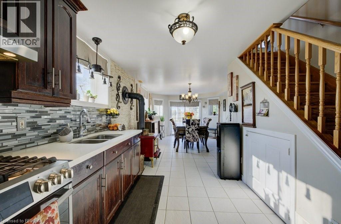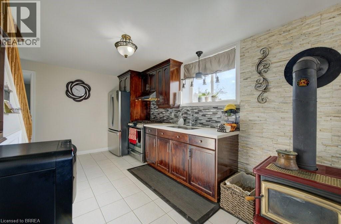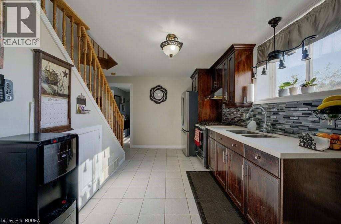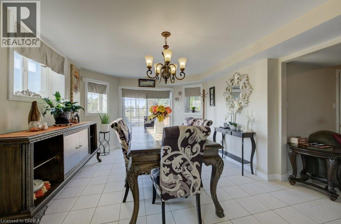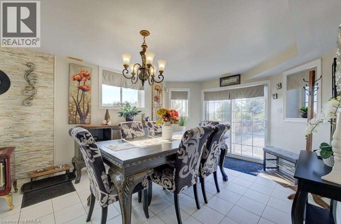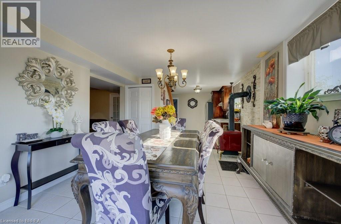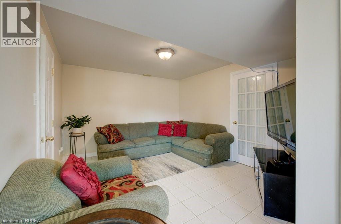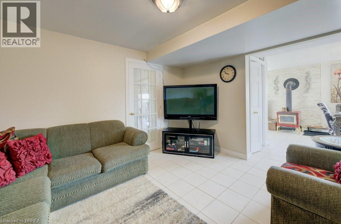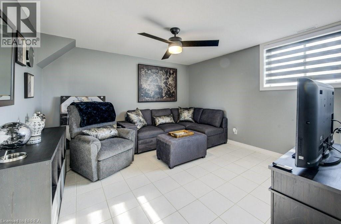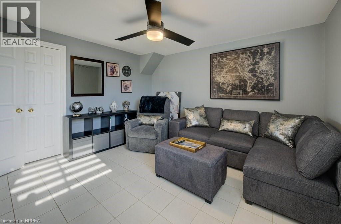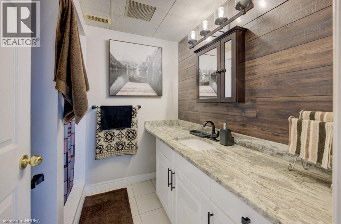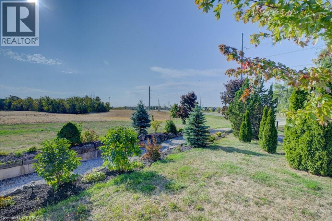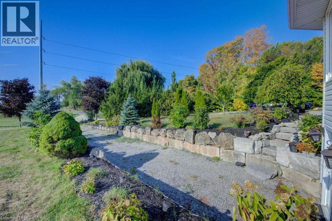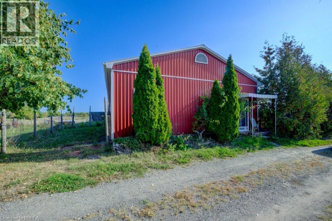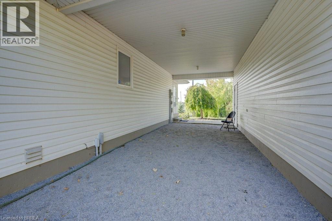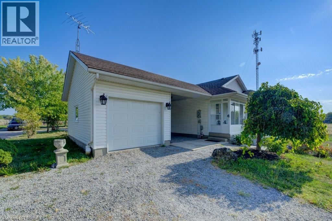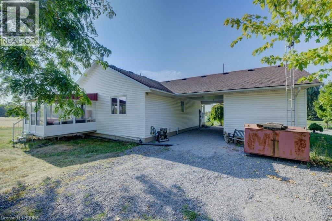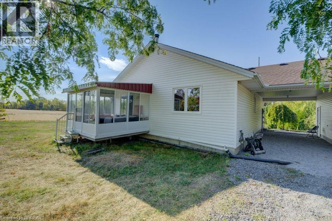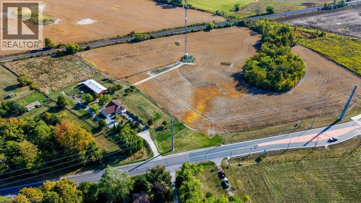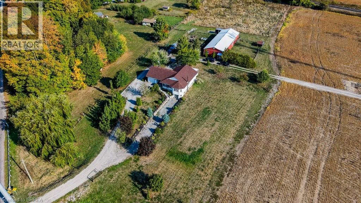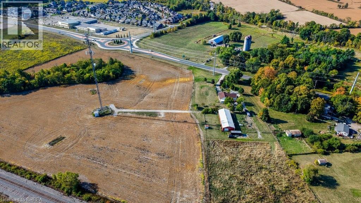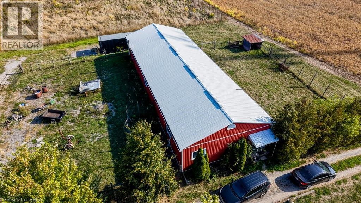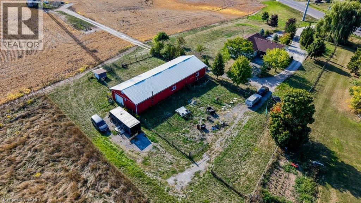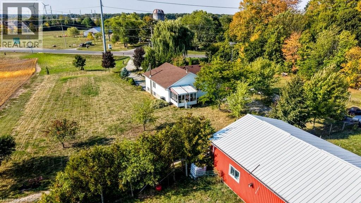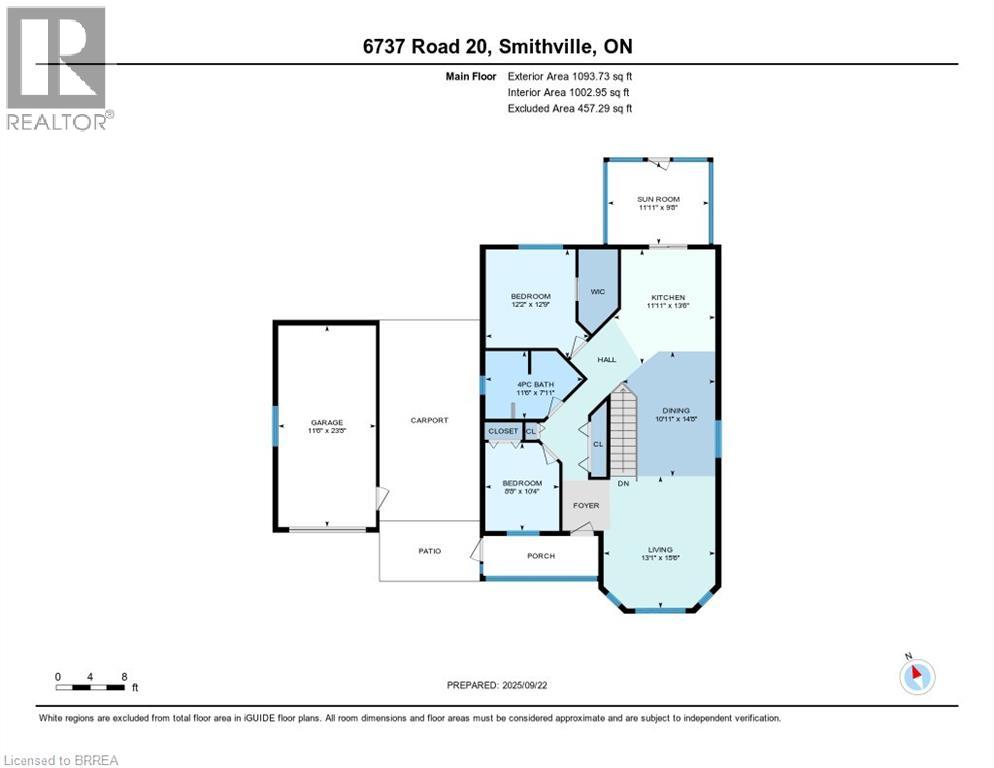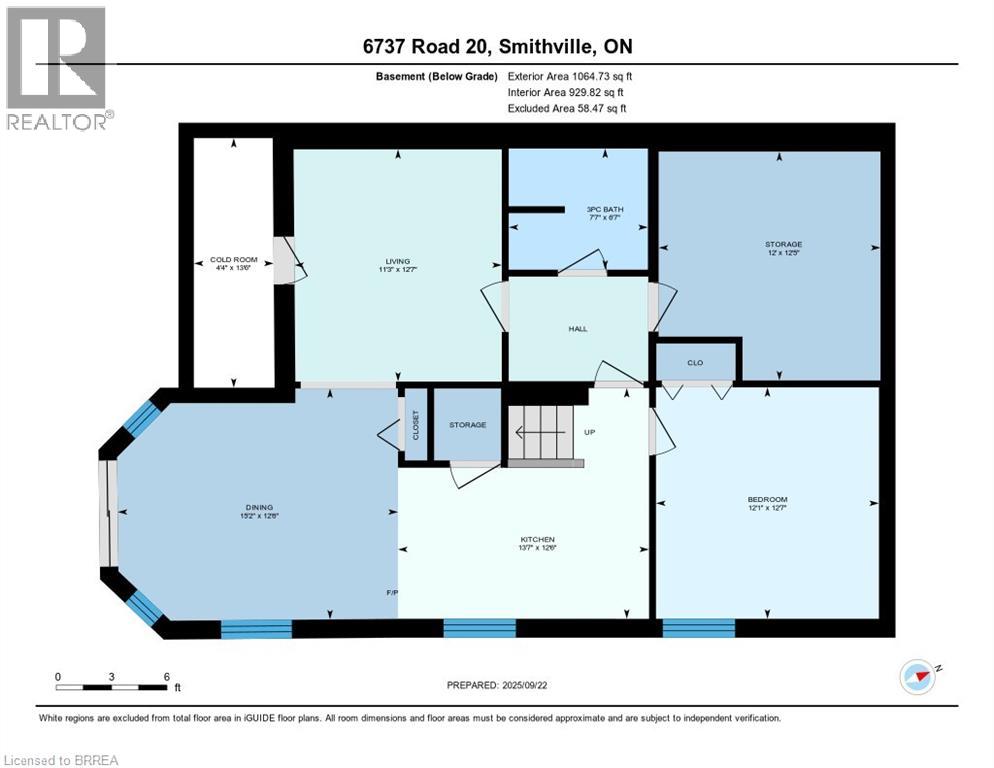6737 Highway 20 Smithville, Ontario L0R 2A0
$6,800,000
10-acre property inside the urban boundary, marked as commercial on the city block plan. The site includes a bungalow with 3 bedrooms, 2 bathrooms, a walkout basement, and kitchens on both levels. The home also features hardwood floors, a garage, and a carport. A 2,500 sq. ft. shop with a furnace provides heated workspace or storage. A cell tower lease is in place, starting June 1, 2023, for a five-year term with three additional five-year renewal options. Rent begins at $12,000 per year and increases with each extension. The property owner has the option to cancel the lease at each renewal, providing flexibility for future development while maintaining income until that time. (id:50886)
Property Details
| MLS® Number | 40770870 |
| Property Type | Single Family |
| Community Features | High Traffic Area, Quiet Area |
| Parking Space Total | 10 |
Building
| Bathroom Total | 2 |
| Bedrooms Above Ground | 2 |
| Bedrooms Below Ground | 1 |
| Bedrooms Total | 3 |
| Appliances | Dryer, Washer |
| Architectural Style | Bungalow |
| Basement Development | Finished |
| Basement Type | Full (finished) |
| Constructed Date | 2003 |
| Construction Style Attachment | Detached |
| Cooling Type | Central Air Conditioning |
| Exterior Finish | Vinyl Siding |
| Foundation Type | Poured Concrete |
| Heating Fuel | Natural Gas |
| Heating Type | Forced Air |
| Stories Total | 1 |
| Size Interior | 1,932 Ft2 |
| Type | House |
| Utility Water | Cistern |
Parking
| Attached Garage |
Land
| Access Type | Road Access |
| Acreage | Yes |
| Sewer | Septic System |
| Size Irregular | 10.134 |
| Size Total | 10.134 Ac|10 - 24.99 Acres |
| Size Total Text | 10.134 Ac|10 - 24.99 Acres |
| Zoning Description | A |
Rooms
| Level | Type | Length | Width | Dimensions |
|---|---|---|---|---|
| Basement | Storage | 12'5'' x 12'0'' | ||
| Basement | Living Room | 12'7'' x 11'3'' | ||
| Basement | Kitchen | 12'6'' x 13'7'' | ||
| Basement | Dining Room | 12'6'' x 15'2'' | ||
| Basement | Cold Room | 13'6'' x 4'4'' | ||
| Basement | Bedroom | 12'7'' x 12'1'' | ||
| Basement | 3pc Bathroom | 6'7'' x 7'7'' | ||
| Main Level | Sunroom | 11'11'' x 9'8'' | ||
| Main Level | Living Room | 13'1'' x 15'6'' | ||
| Main Level | Kitchen | 11'11'' x 13'6'' | ||
| Main Level | Other | 11'6'' x 23'8'' | ||
| Main Level | Dining Room | 10'11'' x 14'8'' | ||
| Main Level | Bedroom | 12'2'' x 12'9'' | ||
| Main Level | Bedroom | 8'8'' x 10'4'' | ||
| Main Level | 4pc Bathroom | 11'6'' x 7'11'' |
https://www.realtor.ca/real-estate/28904838/6737-highway-20-smithville
Contact Us
Contact us for more information
Darryl Van Sickle
Salesperson
(519) 756-9012
www.facebook.com/HomesMadeSimple.ca
www.linkedin.com/in/darryl-van-sickle-82ba9189/
www.instagram.com/thevansickles/
515 Park Road North
Brantford, Ontario N3R 7K8
(519) 759-5494
(519) 756-9012
www.remaxtwincity.com/

