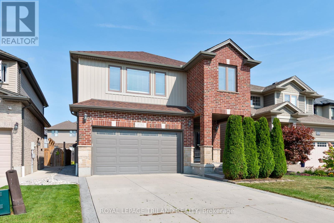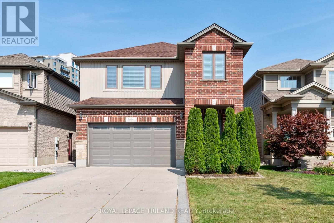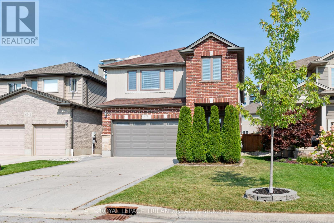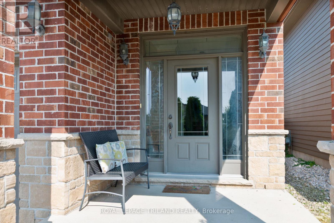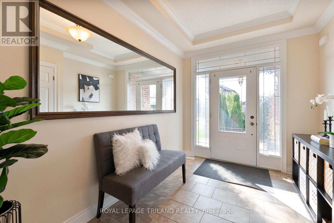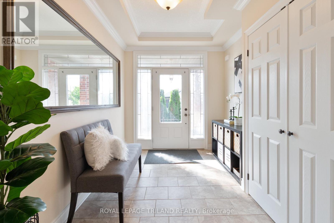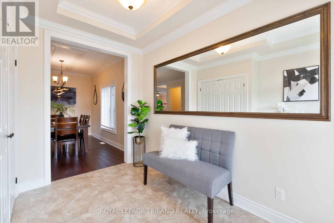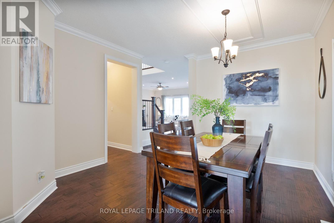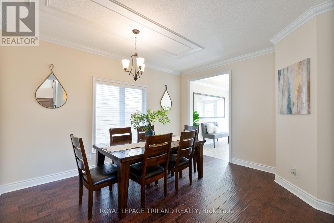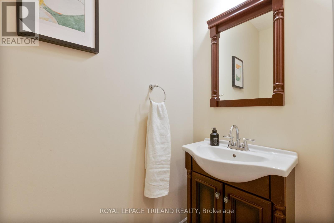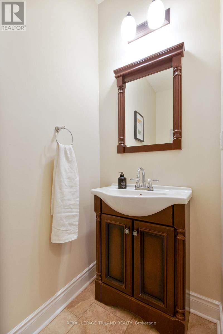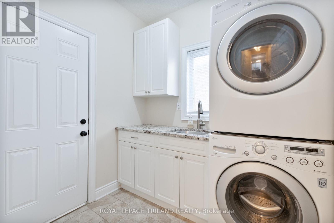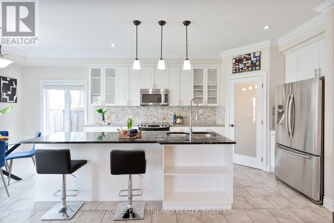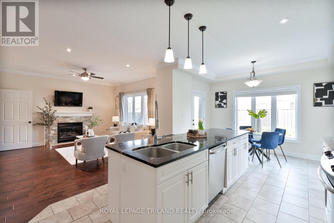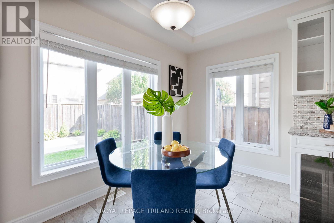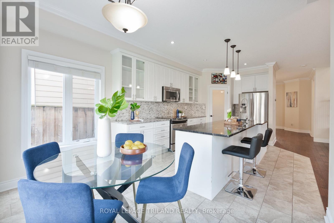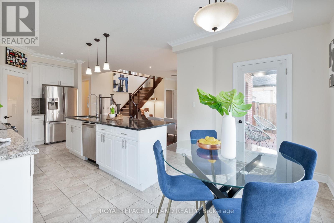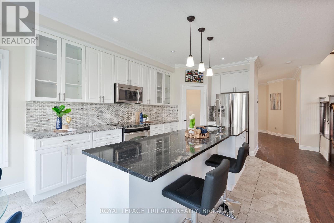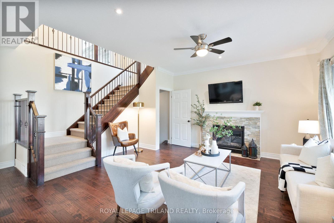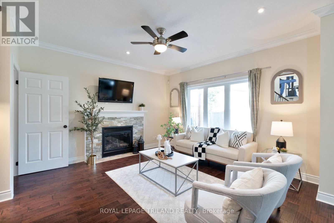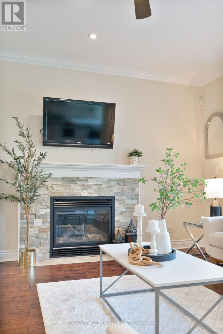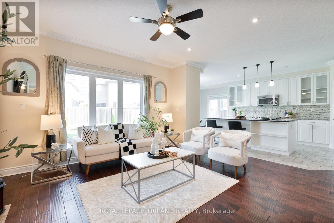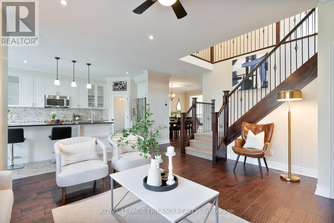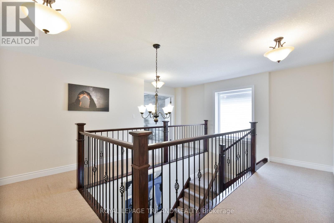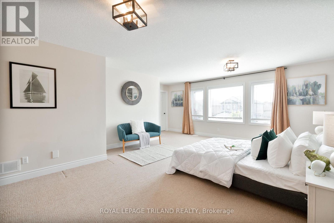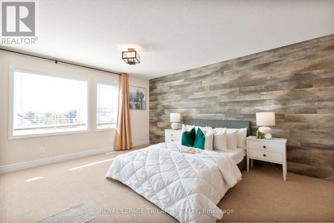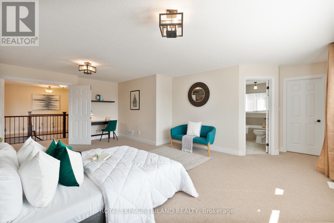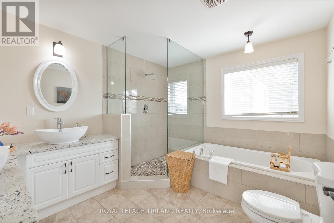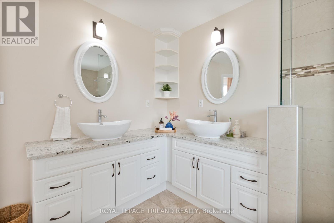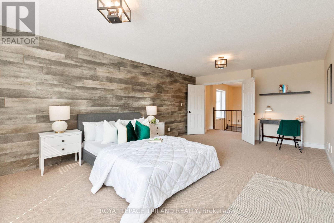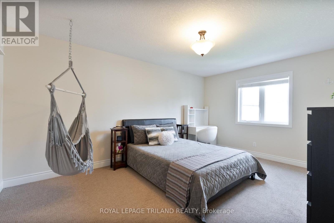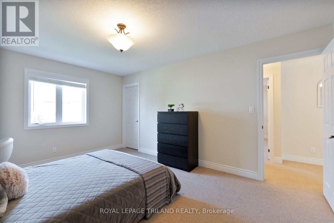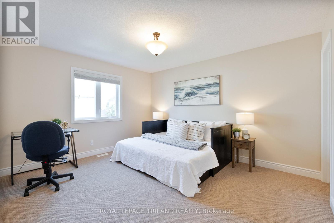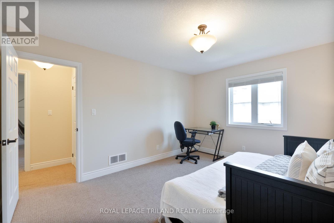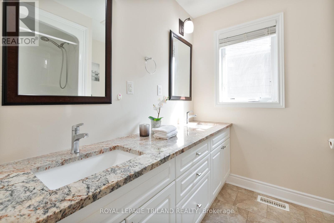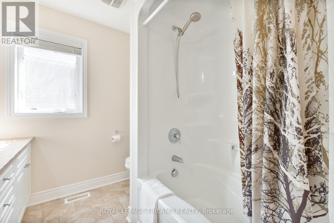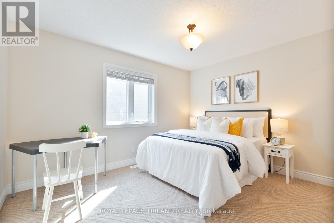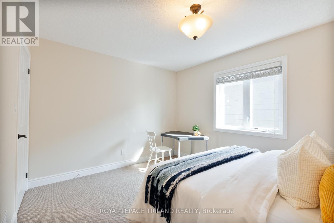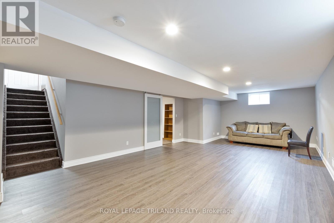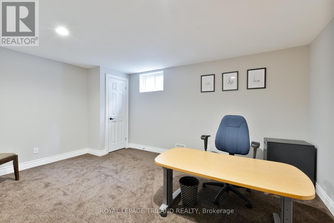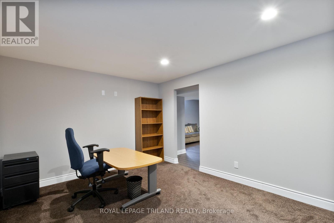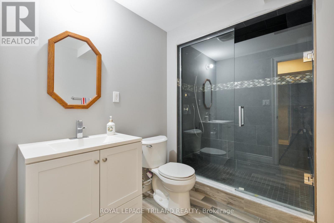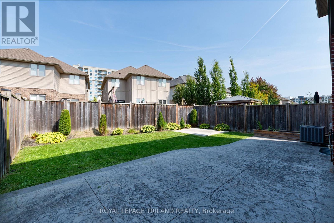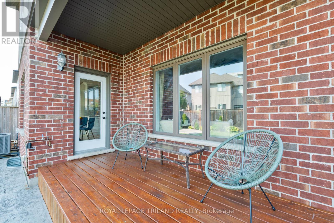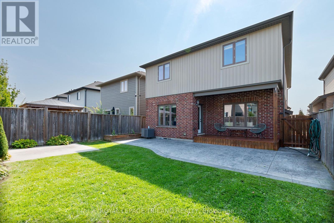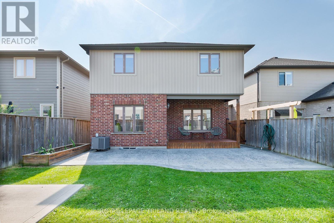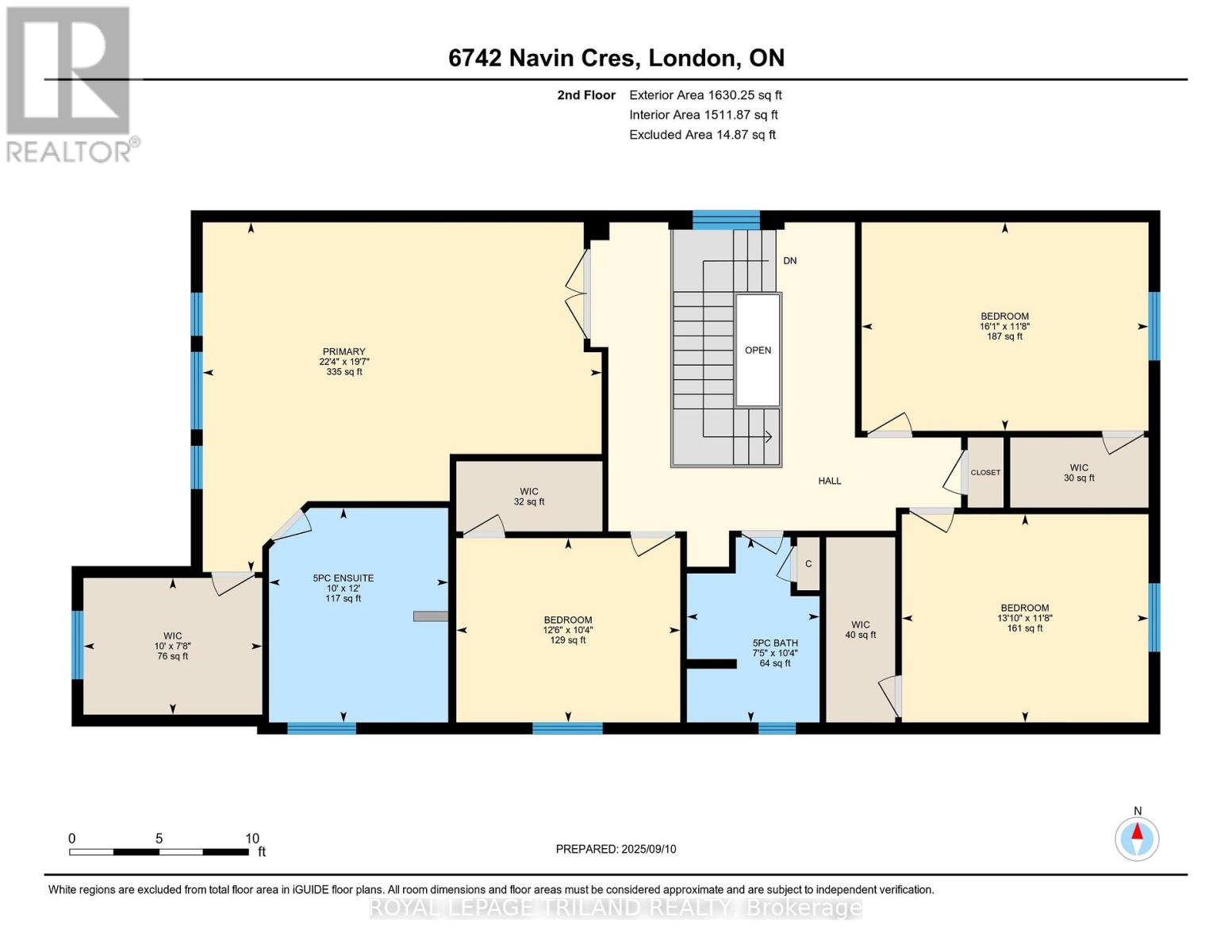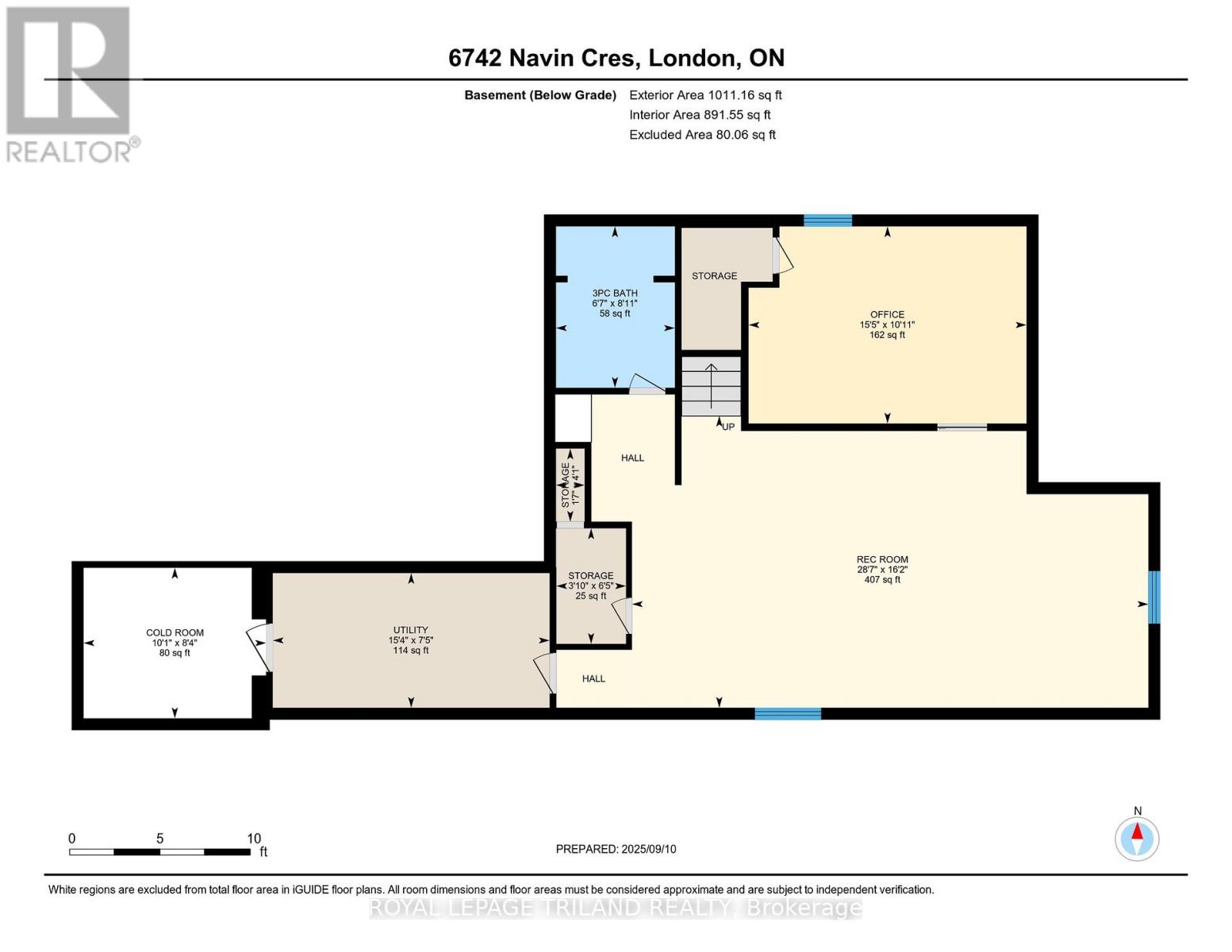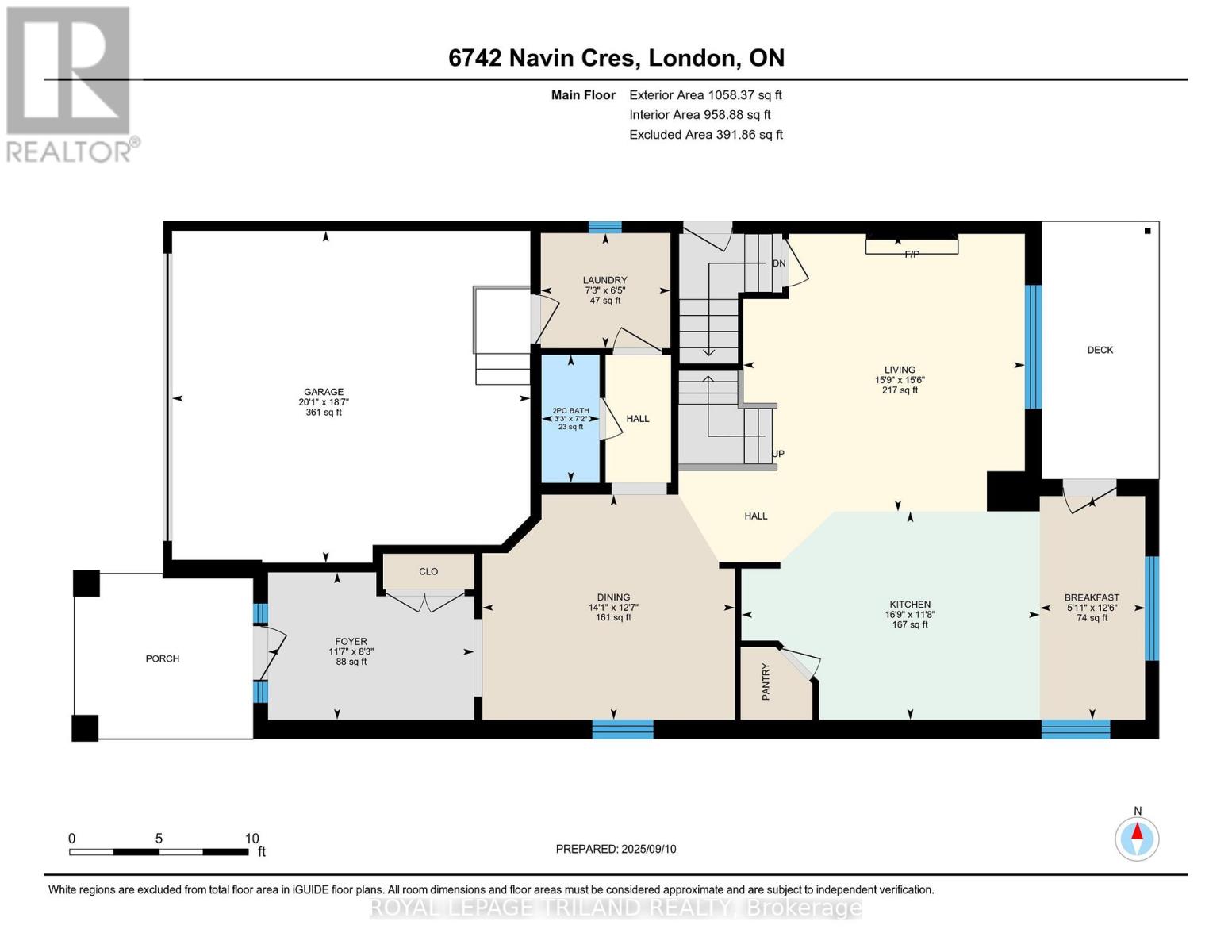6742 Navin Crescent London South, Ontario N6P 0B6
$899,999
Welcome to this impressive 4+1 bedroom, 3+1 bathroom detached home in the highly sought-after Talbot Village community of South London. Perfectly located near highways, shopping, schools, and upcoming area expansions, this property offers both convenience and long-term value. Inside, you'll find a unique and functional layout that IS MUCH LARGER INSIDE than it appears from the outside ideal for growing or multi-generational families. The main and upper levels feature generous living spaces and four spacious bedrooms, while the lower level provides even more potential. The finished basement includes egress windows and a separate entrance, making it the perfect setup for an in-law suite or income-generating apartment. With 4+1 bedrooms, 3+1 bathrooms, and multiple living areas, this home provides exceptional flexibility and opportunity. BUT WAIT! There's more! The house also features a Concrete Driveway with NO SIDEWALK, stamped concrete wrapping around the house and tying in perfectly to a concrete patio and a covered porch in the backyard. This home is move-in ready while also offering plenty of room for personalization. Whether you're a family seeking space, or a buyer looking for a property with a mortgage helper, this home checks all the boxes. (id:50886)
Property Details
| MLS® Number | X12394912 |
| Property Type | Single Family |
| Community Name | South V |
| Community Features | Community Centre, School Bus |
| Equipment Type | Water Heater |
| Features | In-law Suite |
| Parking Space Total | 6 |
| Rental Equipment Type | Water Heater |
Building
| Bathroom Total | 4 |
| Bedrooms Above Ground | 4 |
| Bedrooms Below Ground | 1 |
| Bedrooms Total | 5 |
| Amenities | Fireplace(s) |
| Appliances | Central Vacuum, Dishwasher, Dryer, Hood Fan, Microwave, Stove, Washer, Refrigerator |
| Basement Development | Finished |
| Basement Features | Separate Entrance |
| Basement Type | N/a (finished) |
| Construction Style Attachment | Detached |
| Cooling Type | Central Air Conditioning, Air Exchanger |
| Exterior Finish | Aluminum Siding, Brick |
| Fire Protection | Smoke Detectors |
| Fireplace Present | Yes |
| Fireplace Total | 1 |
| Foundation Type | Concrete |
| Half Bath Total | 1 |
| Heating Fuel | Natural Gas |
| Heating Type | Forced Air |
| Stories Total | 2 |
| Size Interior | 2,500 - 3,000 Ft2 |
| Type | House |
| Utility Water | Municipal Water |
Parking
| Garage |
Land
| Acreage | No |
| Fence Type | Fully Fenced, Fenced Yard |
| Sewer | Sanitary Sewer |
| Size Depth | 104 Ft ,1 In |
| Size Frontage | 37 Ft |
| Size Irregular | 37 X 104.1 Ft |
| Size Total Text | 37 X 104.1 Ft |
| Zoning Description | R1-3(7) |
Rooms
| Level | Type | Length | Width | Dimensions |
|---|---|---|---|---|
| Second Level | Bedroom 3 | 4.2 m | 3.55 m | 4.2 m x 3.55 m |
| Second Level | Bedroom 4 | 3.82 m | 3.14 m | 3.82 m x 3.14 m |
| Second Level | Bathroom | 2.26 m | 3.16 m | 2.26 m x 3.16 m |
| Second Level | Primary Bedroom | 6.8 m | 5.96 m | 6.8 m x 5.96 m |
| Second Level | Bathroom | 3.05 m | 3.66 m | 3.05 m x 3.66 m |
| Second Level | Bedroom 2 | 4.89 m | 3.56 m | 4.89 m x 3.56 m |
| Basement | Recreational, Games Room | 8.72 m | 4.93 m | 8.72 m x 4.93 m |
| Basement | Bedroom | 4.69 m | 3.33 m | 4.69 m x 3.33 m |
| Basement | Bathroom | 2.01 m | 2.72 m | 2.01 m x 2.72 m |
| Basement | Cold Room | 3.08 m | 2.54 m | 3.08 m x 2.54 m |
| Basement | Utility Room | 4.67 m | 2.27 m | 4.67 m x 2.27 m |
| Basement | Other | 1.18 m | 1.95 m | 1.18 m x 1.95 m |
| Basement | Other | 0.48 m | 1.23 m | 0.48 m x 1.23 m |
| Main Level | Foyer | 3.52 m | 2.52 m | 3.52 m x 2.52 m |
| Main Level | Dining Room | 4.31 m | 3.84 m | 4.31 m x 3.84 m |
| Main Level | Kitchen | 5.09 m | 3.56 m | 5.09 m x 3.56 m |
| Main Level | Eating Area | 1.8 m | 3.82 m | 1.8 m x 3.82 m |
| Main Level | Living Room | 4.81 m | 4.74 m | 4.81 m x 4.74 m |
| Main Level | Laundry Room | 2.21 m | 1.96 m | 2.21 m x 1.96 m |
| Main Level | Bathroom | 0.99 m | 2.18 m | 0.99 m x 2.18 m |
Utilities
| Cable | Installed |
| Electricity | Installed |
| Sewer | Installed |
https://www.realtor.ca/real-estate/28843547/6742-navin-crescent-london-south-south-v-south-v
Contact Us
Contact us for more information
Jawad El-Minawi
Salesperson
jawadelminawi.ca/
(519) 672-9880

