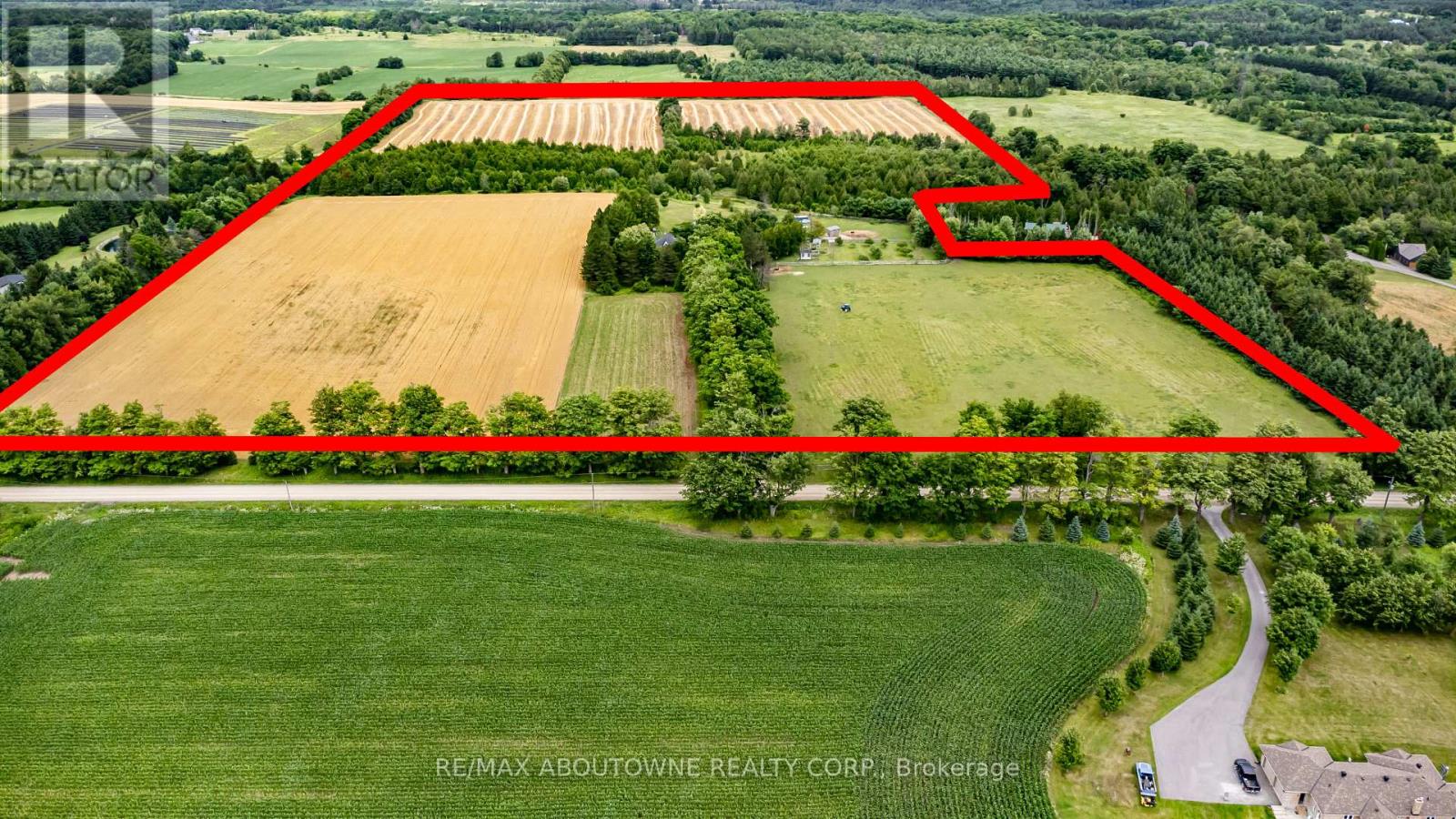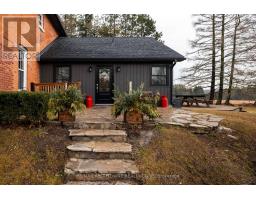674217 Hurontario Street Mono, Ontario L9W 5R9
$2,998,000
One of a Kind ::: Park like setting surrounding this renovated & updated 5 bedroom Century home. Modern kitchen with granite countertops & large island, vaulted ceilings open to the great room. 9 FT ceilings throughout main level ,pantry ,coffee station, walk in hall closet ,corner laundry room with door to deck, separate living room with fireplace & bright dining room. New main bathroom, large primary bedroom with 3pc ensuite, walk out to balcony overlooking property .Third floor retreat consists of bedroom, office & sitting area .Stunning views ! Picture windows overlooking 62 Acres of combined RIVER, FOREST, MEADOW, ESTABLISHED APPLE ORCHARD, FENCED GARDEN & 40 Acres of WORKABLE FIELDS. Property on the NORTH BRANCH of NOTTAWASAGA RIVER , NOT in the GREENBELT , minutes from Orangeville. **** EXTRAS **** 2 Stall Barn/ Hay Loft, Horse Water Post, Paddocks, Driveshed/garage , chicken coop, shed & 4 stall Kennels. (id:50886)
Property Details
| MLS® Number | X8105100 |
| Property Type | Single Family |
| Community Name | Rural Mono |
| AmenitiesNearBy | Hospital |
| CommunityFeatures | School Bus |
| Features | Wooded Area, Ravine, Conservation/green Belt, Sump Pump |
| ParkingSpaceTotal | 11 |
| Structure | Paddocks/corralls |
Building
| BathroomTotal | 4 |
| BedroomsAboveGround | 5 |
| BedroomsTotal | 5 |
| Appliances | Water Heater, Water Purifier, Water Treatment |
| BasementFeatures | Separate Entrance, Walk-up |
| BasementType | N/a |
| ConstructionStyleAttachment | Detached |
| CoolingType | Central Air Conditioning |
| ExteriorFinish | Brick, Stone |
| FireplacePresent | Yes |
| FlooringType | Carpeted |
| FoundationType | Stone |
| HalfBathTotal | 2 |
| HeatingFuel | Oil |
| HeatingType | Forced Air |
| StoriesTotal | 3 |
| SizeInterior | 2999.975 - 3499.9705 Sqft |
| Type | House |
Land
| Acreage | Yes |
| LandAmenities | Hospital |
| Sewer | Septic System |
| SizeDepth | 2223 Ft ,6 In |
| SizeFrontage | 1304 Ft |
| SizeIrregular | 1304 X 2223.5 Ft ; 62.05 Acres |
| SizeTotalText | 1304 X 2223.5 Ft ; 62.05 Acres|50 - 100 Acres |
| SurfaceWater | River/stream |
| ZoningDescription | Agriculture |
Rooms
| Level | Type | Length | Width | Dimensions |
|---|---|---|---|---|
| Second Level | Bathroom | Measurements not available | ||
| Second Level | Primary Bedroom | 4.04 m | 4.01 m | 4.04 m x 4.01 m |
| Second Level | Bedroom 2 | 4.01 m | 3.1 m | 4.01 m x 3.1 m |
| Second Level | Bedroom 3 | 4.06 m | 3.35 m | 4.06 m x 3.35 m |
| Second Level | Bedroom 4 | 3.35 m | 3.3 m | 3.35 m x 3.3 m |
| Third Level | Bedroom 5 | 9.45 m | 8.23 m | 9.45 m x 8.23 m |
| Main Level | Kitchen | 5.3 m | 3.66 m | 5.3 m x 3.66 m |
| Main Level | Family Room | 7.23 m | 7.56 m | 7.23 m x 7.56 m |
| Main Level | Dining Room | 4.47 m | 3.35 m | 4.47 m x 3.35 m |
| Main Level | Living Room | 8.22 m | 4.02 m | 8.22 m x 4.02 m |
| Main Level | Laundry Room | 3.2 m | 2.65 m | 3.2 m x 2.65 m |
| Main Level | Bathroom | Measurements not available |
Utilities
| Cable | Available |
| DSL* | Available |
https://www.realtor.ca/real-estate/26569560/674217-hurontario-street-mono-rural-mono
Interested?
Contact us for more information
Wendy Costante
Salesperson
1235 North Service Rd W #100
Oakville, Ontario L6M 2W2

















































































