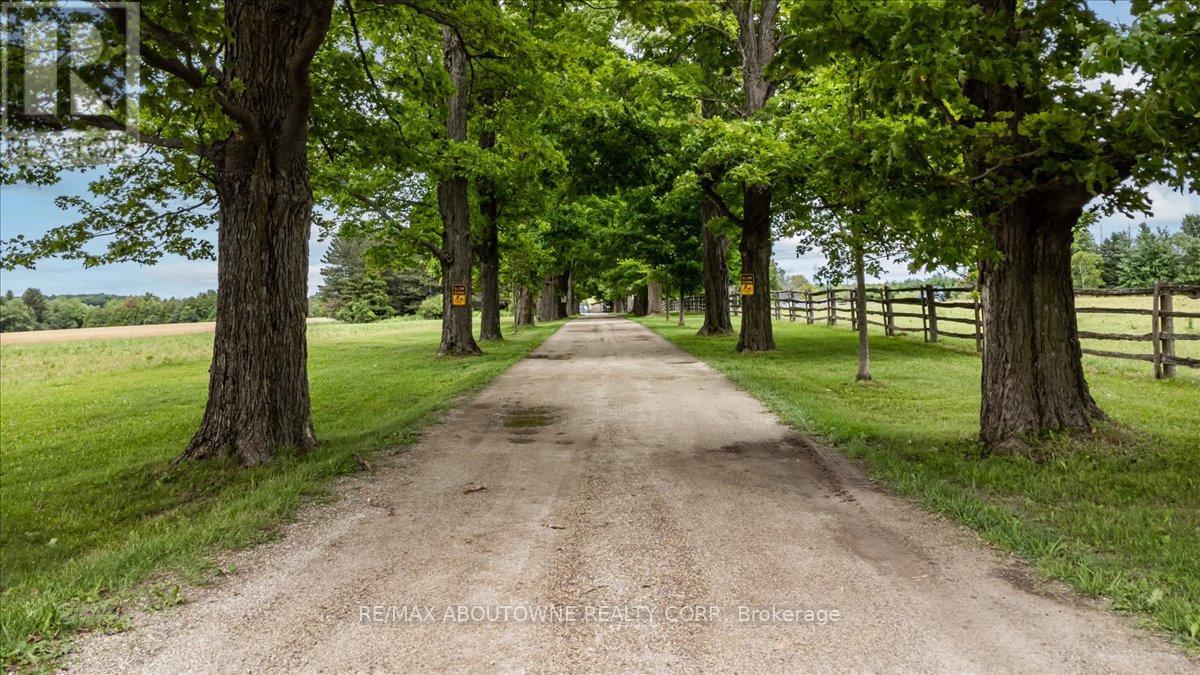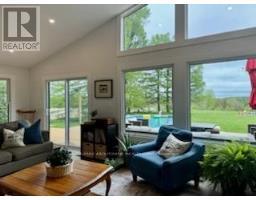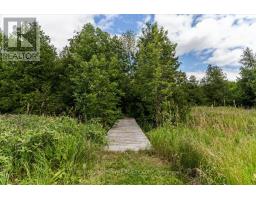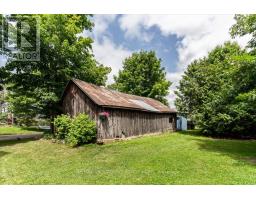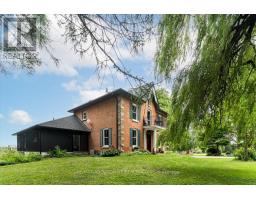674217 Hurontario Street Mono, Ontario L9W 5R9
$2,998,000
Park - like setting on a quiet country road with a large renovated & updated 5 bedroom Century home. Modern kitchen , surrounded by windows, with center island, granite countertops, vaulted ceilings open to the family room. Walk out to new deck, overlooking pool & stunning views. Corner mud room with laundry has direct outside access to new deck & large windows. Walk in hall closet with ample storage , 2 pc bathroom , lovely bright dining room & oversized windows, wood burning fireplace in fabulous living room. Walk through Butler's pantry , coffee station, closed storage all renovated . Second level with new main bathroom, 4 large bedrooms ( master 3pc en suite) great closet space & walk out to balcony overlooking west side of the property. On the third level we have a bedroom open to sitting area & perfect office space. The views from here are stunning , overlooking 62 acres with River surrounded by Forests, Open Meadows ,Established Apple Orchard, Large Fenced Garden, Two stall Barn/ hay loft & Drive Shed/ garage , 40 acres of workable fields. Pasture with Horse Water Post & run in. Paddocks fenced , chicken coop & 4 stall Kennel ::::Property on the North Branch of the Nottawasaga River, NOT in the GREENBELT, Minutes from Orangeville. Lots of potential ****Taxes reflect rebates. (id:50886)
Property Details
| MLS® Number | X12111915 |
| Property Type | Single Family |
| Community Name | Rural Mono |
| Amenities Near By | Park |
| Community Features | School Bus |
| Features | Wooded Area, Ravine, Rolling, Waterway, Open Space, Country Residential, Sump Pump |
| Parking Space Total | 10 |
| Pool Type | On Ground Pool |
| Structure | Shed, Paddocks/corralls, Barn |
| View Type | River View |
Building
| Bathroom Total | 4 |
| Bedrooms Above Ground | 5 |
| Bedrooms Total | 5 |
| Age | 100+ Years |
| Amenities | Fireplace(s) |
| Appliances | Water Heater, Water Softener, Water Treatment, Dishwasher, Dryer, Stove, Washer, Window Coverings, Refrigerator |
| Basement Features | Walk-up |
| Basement Type | N/a |
| Cooling Type | Central Air Conditioning |
| Exterior Finish | Brick, Stone |
| Fireplace Present | Yes |
| Fireplace Type | Insert |
| Flooring Type | Carpeted |
| Foundation Type | Block, Stone |
| Half Bath Total | 2 |
| Heating Fuel | Oil |
| Heating Type | Forced Air |
| Stories Total | 3 |
| Size Interior | 3,000 - 3,500 Ft2 |
| Type | House |
| Utility Power | Generator |
| Utility Water | Drilled Well |
Parking
| No Garage |
Land
| Acreage | Yes |
| Fence Type | Partially Fenced |
| Land Amenities | Park |
| Sewer | Septic System |
| Size Depth | 2223 Ft ,6 In |
| Size Frontage | 1304 Ft |
| Size Irregular | 1304 X 2223.5 Ft |
| Size Total Text | 1304 X 2223.5 Ft|50 - 100 Acres |
| Surface Water | River/stream |
| Zoning Description | Agriculture |
Rooms
| Level | Type | Length | Width | Dimensions |
|---|---|---|---|---|
| Second Level | Primary Bedroom | 4.04 m | 4.01 m | 4.04 m x 4.01 m |
| Second Level | Bedroom 2 | 4.01 m | 3.1 m | 4.01 m x 3.1 m |
| Second Level | Bedroom 3 | 4.06 m | 3.35 m | 4.06 m x 3.35 m |
| Second Level | Bedroom 4 | 3.35 m | 3.3 m | 3.35 m x 3.3 m |
| Third Level | Bedroom 5 | 9.45 m | 8.23 m | 9.45 m x 8.23 m |
| Ground Level | Kitchen | 5.3 m | 3.66 m | 5.3 m x 3.66 m |
| Ground Level | Family Room | 7.23 m | 7.56 m | 7.23 m x 7.56 m |
| Ground Level | Foyer | 3.96 m | 1.21 m | 3.96 m x 1.21 m |
| Ground Level | Dining Room | 4.47 m | 3.35 m | 4.47 m x 3.35 m |
| Ground Level | Living Room | 8.22 m | 4.02 m | 8.22 m x 4.02 m |
| Ground Level | Pantry | 3.65 m | 1.82 m | 3.65 m x 1.82 m |
| Ground Level | Mud Room | 3.5 m | 2.74 m | 3.5 m x 2.74 m |
Utilities
| Cable | Available |
| Electricity | Installed |
https://www.realtor.ca/real-estate/28233599/674217-hurontario-street-mono-rural-mono
Contact Us
Contact us for more information
Wendy Costante
Salesperson
1235 North Service Rd W #100d
Oakville, Ontario L6M 3G5
(905) 338-9000





