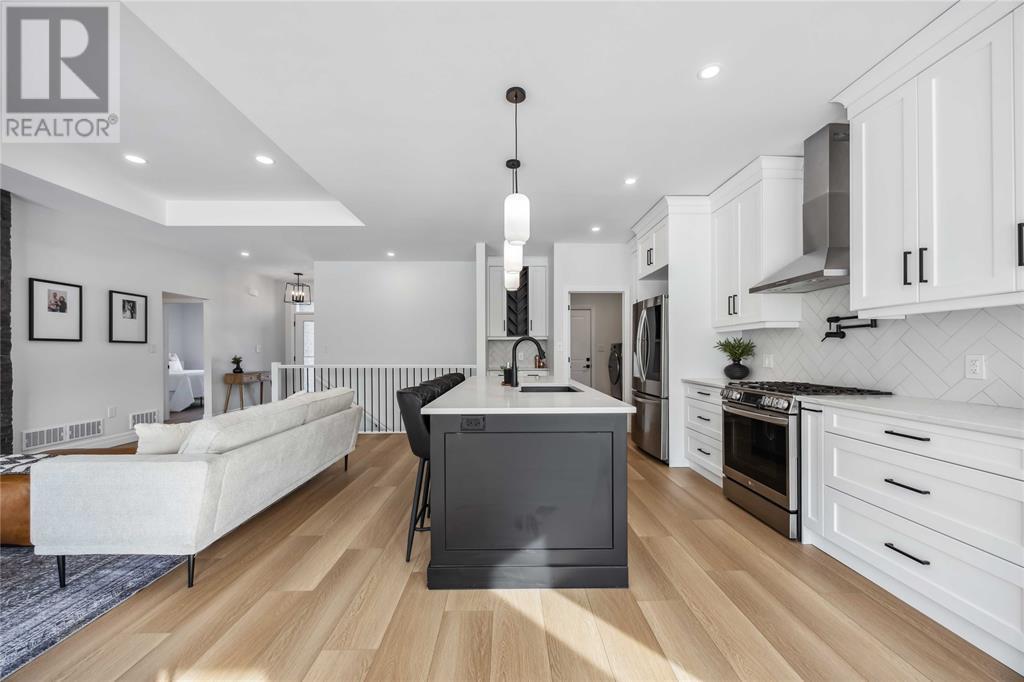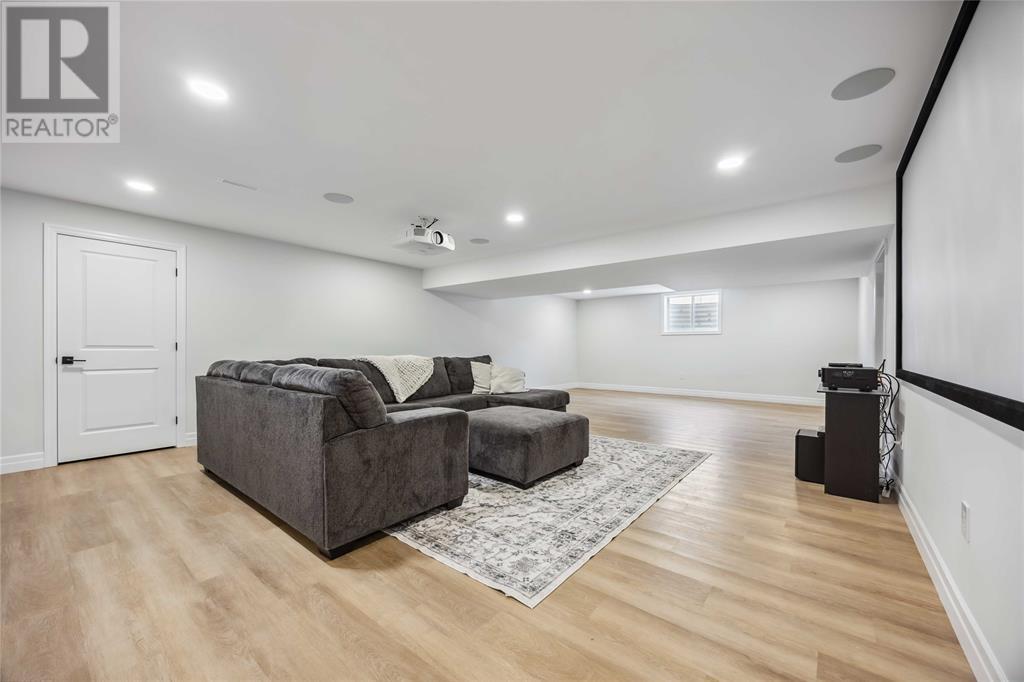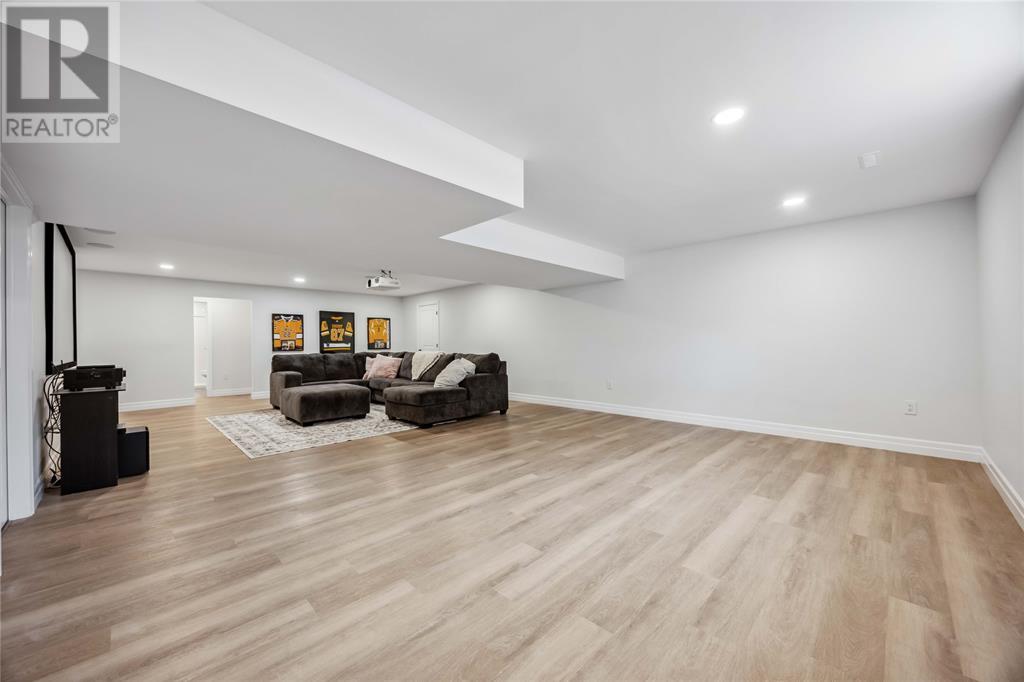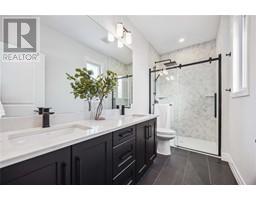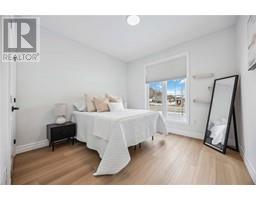6746 Griffin Drive Plympton-Wyoming, Ontario N0N 1E0
$879,900
Welcome to 6746 Griffin Drive in Camlachie! This stunning 3-year-old brick bungalow offers 3+2 bedrooms, 3 bathrooms, and a desirable split-bedroom design. Enjoy 9’ ceilings, a gorgeous stone fireplace, and a 200-amp electrical panel. The insulated and heated garage adds extra convenience. Outside, the beautifully landscaped yard features a fenced backyard, a 600 sq ft concrete pad, and inground sprinklers in both the front and back. The fully finished basement is perfect for entertaining, complete with a 100” movie theatre screen and sound system. A perfect blend of comfort and style in a fantastic location! (id:50886)
Property Details
| MLS® Number | 25001316 |
| Property Type | Single Family |
| Features | Double Width Or More Driveway, Concrete Driveway |
Building
| Bathroom Total | 3 |
| Bedrooms Above Ground | 3 |
| Bedrooms Below Ground | 2 |
| Bedrooms Total | 5 |
| Architectural Style | Bungalow |
| Constructed Date | 2022 |
| Construction Style Attachment | Detached |
| Cooling Type | Central Air Conditioning |
| Exterior Finish | Brick, Stone |
| Fireplace Fuel | Electric |
| Fireplace Present | Yes |
| Fireplace Type | Insert |
| Flooring Type | Ceramic/porcelain, Cushion/lino/vinyl |
| Foundation Type | Concrete |
| Heating Fuel | Natural Gas |
| Heating Type | Forced Air, Furnace |
| Stories Total | 1 |
| Type | House |
Parking
| Attached Garage | |
| Garage | |
| Heated Garage |
Land
| Acreage | No |
| Fence Type | Fence |
| Landscape Features | Landscaped |
| Size Irregular | 78.81x110.73/128.68 |
| Size Total Text | 78.81x110.73/128.68 |
| Zoning Description | R5(h) |
Rooms
| Level | Type | Length | Width | Dimensions |
|---|---|---|---|---|
| Basement | Utility Room | 26.8 x 14.0 | ||
| Basement | Bedroom | 12.1 x 9.9 | ||
| Basement | Bedroom | 12.1 x 9.10 | ||
| Basement | 3pc Bathroom | Measurements not available | ||
| Basement | Recreation Room | 33.6 x 19.0 | ||
| Main Level | 4pc Ensuite Bath | Measurements not available | ||
| Main Level | Primary Bedroom | 12.4 x 15.0 | ||
| Main Level | Laundry Room | 9.0 x 7.3 | ||
| Main Level | Bedroom | 10.9 x 10.6 | ||
| Main Level | 3pc Bathroom | Measurements not available | ||
| Main Level | Bedroom | 10.9 x 10.7 | ||
| Main Level | Dining Nook | 11.1 x 8.10 | ||
| Main Level | Kitchen | 11.1 x 14.1 | ||
| Main Level | Living Room | 13.8 x 19.0 | ||
| Main Level | Dining Room | 10.7 x 12.7 | ||
| Main Level | Foyer | 5.7 x 10.9 |
https://www.realtor.ca/real-estate/27885766/6746-griffin-drive-plympton-wyoming
Contact Us
Contact us for more information
Kasey Hughson
Sales Person
410 Front St. N
Sarnia, Ontario N7T 5S9
(226) 778-0747
















