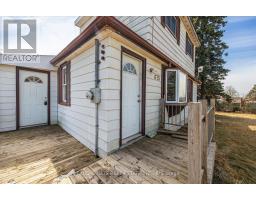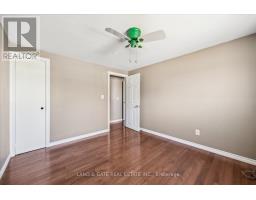675 Conlin Road W Oshawa, Ontario L1H 7K4
$624,900
Great Entry-Level Opportunity or Investment Property! Being Sold As Is..Welcome to 675 Conlin Rd, a three-bedroom, one-bath, two-story house situated in desirable North Oshawa, right on the Whitby border. Sitting on a large lot measuring approximately 100 x 330 feet, this property offers endless possibilities for renovation, expansion, or redevelopment. The detached garage adds extra convenience and storage potential. This house needs some love and is a perfect canvas for those willing to put in the effort to make it their own. With some easy updates, this could be an excellent entry point into the market or a lucrative investment opportunity. Ideal for first-time buyers, investors, or handymen looking to add value and capitalize on this prime location. Don't miss out, book your showing today! The lot has lots of potential. Lot size (Geo): 303.97 ft x 100.09 ft x 330.74 ft x 85.63 ft x 14.45 ft x 26.28 ft property needs work . no hydro or water as property is vacant , water in basement due to no hydro sump pump is not working (id:50886)
Property Details
| MLS® Number | E12060801 |
| Property Type | Single Family |
| Community Name | Windfields |
| Parking Space Total | 8 |
Building
| Bathroom Total | 1 |
| Bedrooms Above Ground | 3 |
| Bedrooms Total | 3 |
| Appliances | Stove, Refrigerator |
| Basement Type | Full |
| Construction Style Attachment | Detached |
| Exterior Finish | Vinyl Siding |
| Flooring Type | Hardwood |
| Foundation Type | Unknown |
| Heating Fuel | Natural Gas |
| Heating Type | Forced Air |
| Stories Total | 2 |
| Size Interior | 700 - 1,100 Ft2 |
| Type | House |
Parking
| Detached Garage | |
| Garage |
Land
| Acreage | No |
| Sewer | Septic System |
| Size Depth | 330 Ft |
| Size Frontage | 100 Ft |
| Size Irregular | 100 X 330 Ft |
| Size Total Text | 100 X 330 Ft |
Rooms
| Level | Type | Length | Width | Dimensions |
|---|---|---|---|---|
| Main Level | Kitchen | 5.829 m | 3.568 m | 5.829 m x 3.568 m |
| Main Level | Eating Area | 5.829 m | 3.568 m | 5.829 m x 3.568 m |
| Main Level | Living Room | 7.303 m | 3.521 m | 7.303 m x 3.521 m |
| Main Level | Dining Room | 7.303 m | 3.521 m | 7.303 m x 3.521 m |
| Main Level | Primary Bedroom | 3.451 m | 3.104 m | 3.451 m x 3.104 m |
| Upper Level | Bedroom 2 | 3.567 m | 3.088 m | 3.567 m x 3.088 m |
| Upper Level | Bedroom 3 | 3.578 m | 2.944 m | 3.578 m x 2.944 m |
https://www.realtor.ca/real-estate/28117700/675-conlin-road-w-oshawa-windfields-windfields
Contact Us
Contact us for more information
Patricia Begley
Broker of Record
(905) 442-3479
www.landandgate.ca/
www.facebook.com/patriciabegleyrealestate
www.twitter.com/teambegley
www.linkedin.com/in/patricia-begley-20992216/
20 Elgin Street E
Oshawa, Ontario L1G 1S8
(905) 240-9200
(905) 419-3302
www.landandgate.ca/

























































