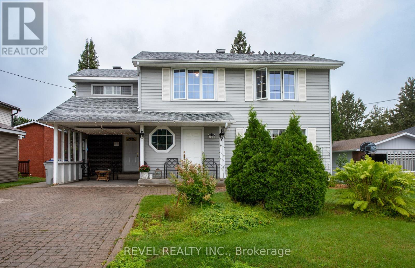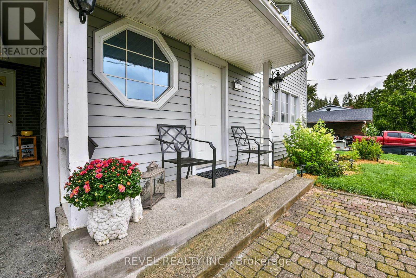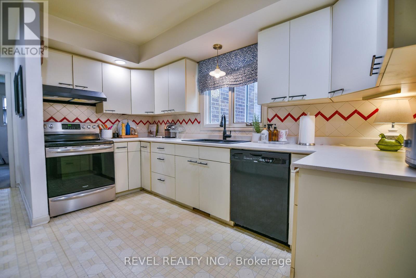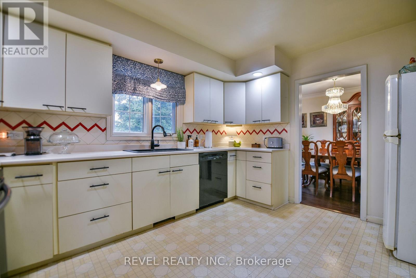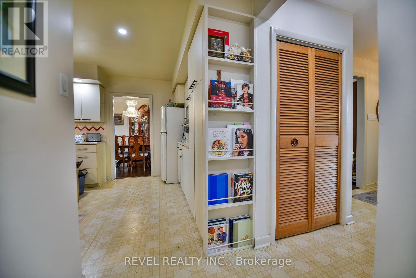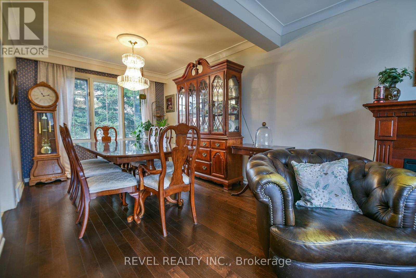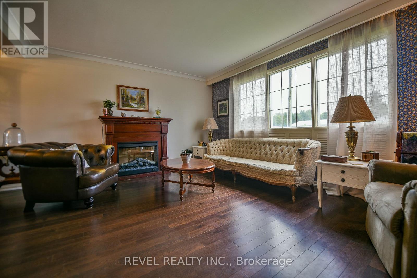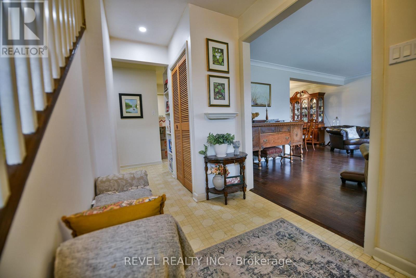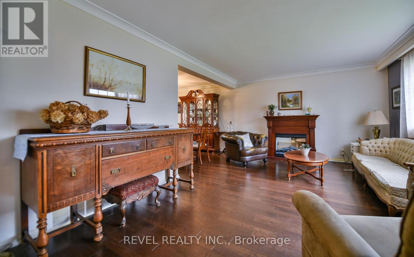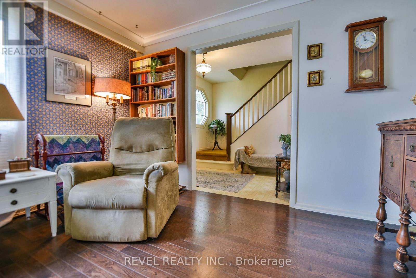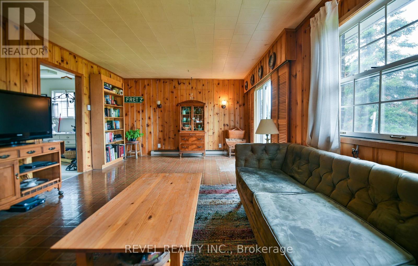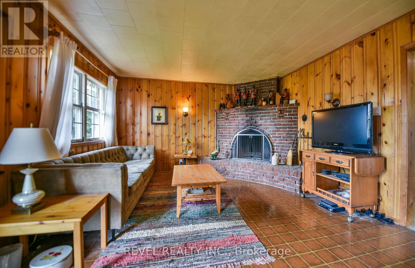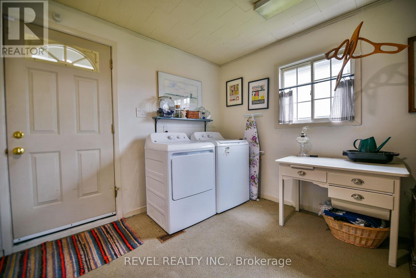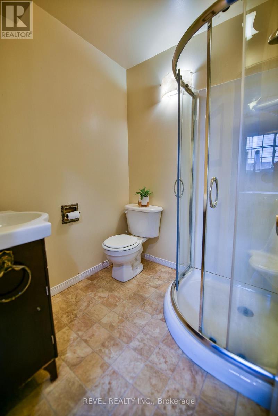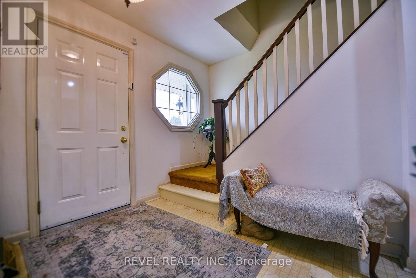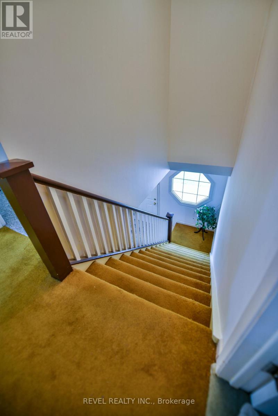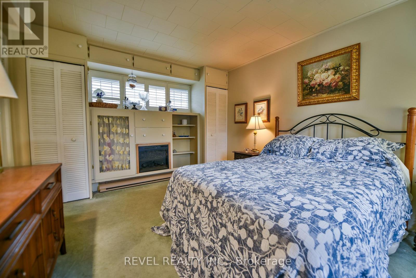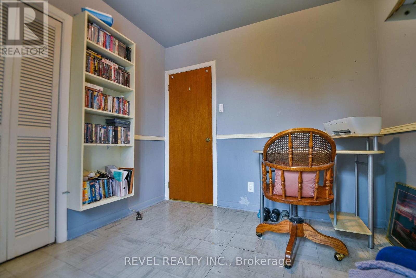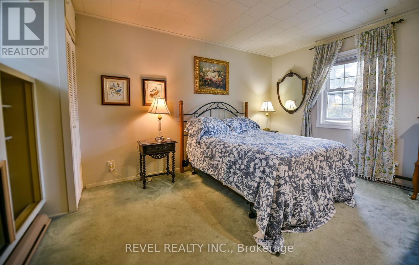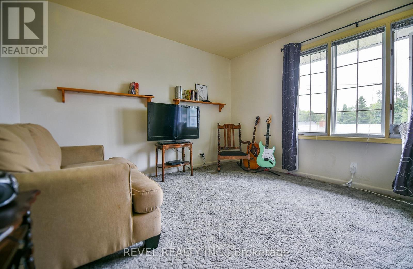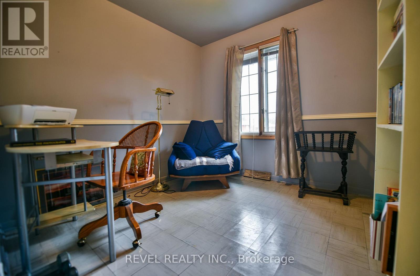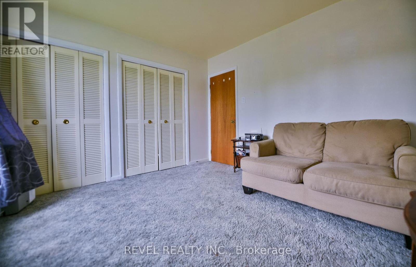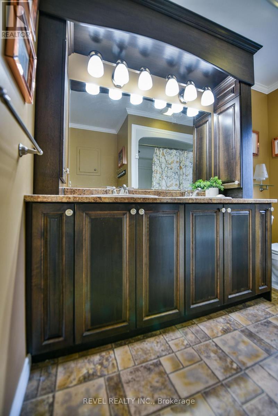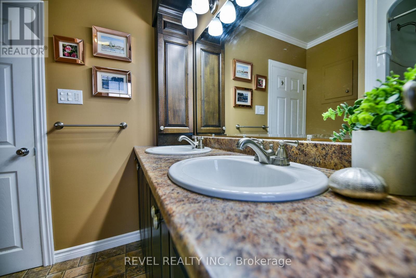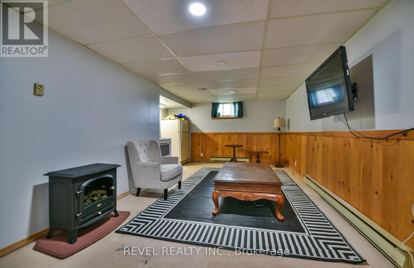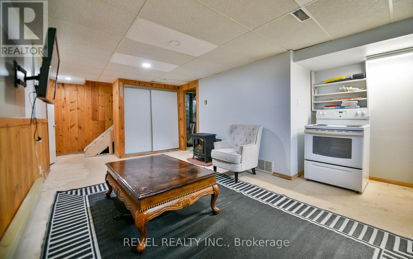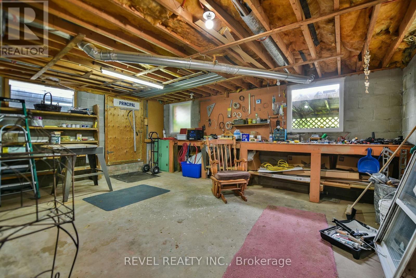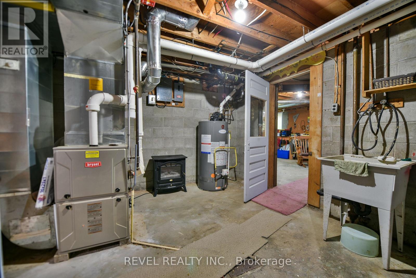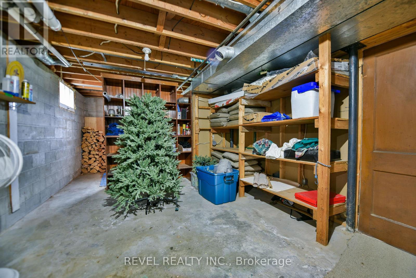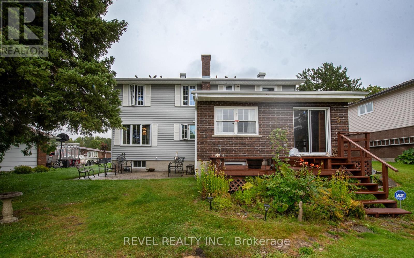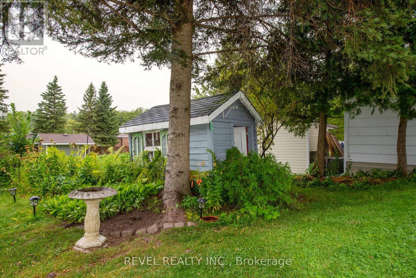675 Hart Street Timmins, Ontario P4N 6Y1
$410,000
Five Bedrooms, One Beautiful Home, Endless Possibilities! Lovingly maintained by only 2 owners, this charming home sits on a 60x100 ft. lot in desirable lower Hill District. Step inside to find a bright formal living room and a warm inviting great room featuring a wood-burning fireplace. The main floor layout also includes a 3pc bath, convenient laundry area, with additional laundry hookups in the basement for flexibility. All 5 bedrooms are located upstairs. The spacious rec room in the basement is equipped with a fridge and stove, a workshop and there's plenty of storage. Solidly built and thoughtfully designed, this rare property combines old-world charm with modern potential! (id:50886)
Property Details
| MLS® Number | T12366799 |
| Property Type | Single Family |
| Community Name | TNE - North |
| Equipment Type | Water Heater, Furnace |
| Parking Space Total | 4 |
| Rental Equipment Type | Water Heater, Furnace |
| Structure | Deck, Patio(s), Shed |
Building
| Bathroom Total | 2 |
| Bedrooms Above Ground | 5 |
| Bedrooms Total | 5 |
| Amenities | Fireplace(s) |
| Appliances | Dishwasher, Dryer, Furniture, Microwave, Stove, Washer, Window Coverings, Refrigerator |
| Basement Development | Partially Finished |
| Basement Type | Full (partially Finished) |
| Construction Style Attachment | Detached |
| Exterior Finish | Vinyl Siding |
| Fireplace Present | Yes |
| Fireplace Total | 2 |
| Foundation Type | Concrete |
| Heating Fuel | Natural Gas |
| Heating Type | Forced Air |
| Stories Total | 2 |
| Size Interior | 1,500 - 2,000 Ft2 |
| Type | House |
| Utility Water | Municipal Water |
Parking
| Carport | |
| No Garage |
Land
| Acreage | No |
| Landscape Features | Landscaped |
| Sewer | Sanitary Sewer |
| Size Depth | 100 Ft |
| Size Frontage | 60 Ft |
| Size Irregular | 60 X 100 Ft |
| Size Total Text | 60 X 100 Ft|under 1/2 Acre |
| Zoning Description | Na-r1 |
Rooms
| Level | Type | Length | Width | Dimensions |
|---|---|---|---|---|
| Second Level | Primary Bedroom | 3.423 m | 3.61 m | 3.423 m x 3.61 m |
| Second Level | Bedroom 2 | 2.71 m | 3.49 m | 2.71 m x 3.49 m |
| Second Level | Bedroom 3 | 2.5 m | 2.72 m | 2.5 m x 2.72 m |
| Second Level | Bedroom 4 | 2.54 m | 3.75 m | 2.54 m x 3.75 m |
| Second Level | Bedroom 5 | 2.5 m | 2.4 m | 2.5 m x 2.4 m |
| Basement | Recreational, Games Room | 3.24 m | 7.89 m | 3.24 m x 7.89 m |
| Basement | Other | 3.5 m | 8 m | 3.5 m x 8 m |
| Basement | Workshop | 4 m | 5.9 m | 4 m x 5.9 m |
| Basement | Other | 1.32 m | 3.15 m | 1.32 m x 3.15 m |
| Main Level | Kitchen | 2.8 m | 3.1 m | 2.8 m x 3.1 m |
| Main Level | Dining Room | 2.904 m | 3.49 m | 2.904 m x 3.49 m |
| Main Level | Living Room | 3.98 m | 5.9 m | 3.98 m x 5.9 m |
| Main Level | Family Room | 3.844 m | 5.35 m | 3.844 m x 5.35 m |
| Main Level | Laundry Room | 3.109 m | 3.33 m | 3.109 m x 3.33 m |
Utilities
| Cable | Installed |
| Electricity | Installed |
| Sewer | Installed |
https://www.realtor.ca/real-estate/28782413/675-hart-street-timmins-tne-north-tne-north
Contact Us
Contact us for more information
Michelle Beaudry-Seguin
Salesperson
255 Algonquin Blvd. W.
Timmins, Ontario P4N 2R8
(705) 288-3834
Stephanie Seguin
Salesperson
255 Algonquin Blvd. W.
Timmins, Ontario P4N 2R8
(705) 288-3834

