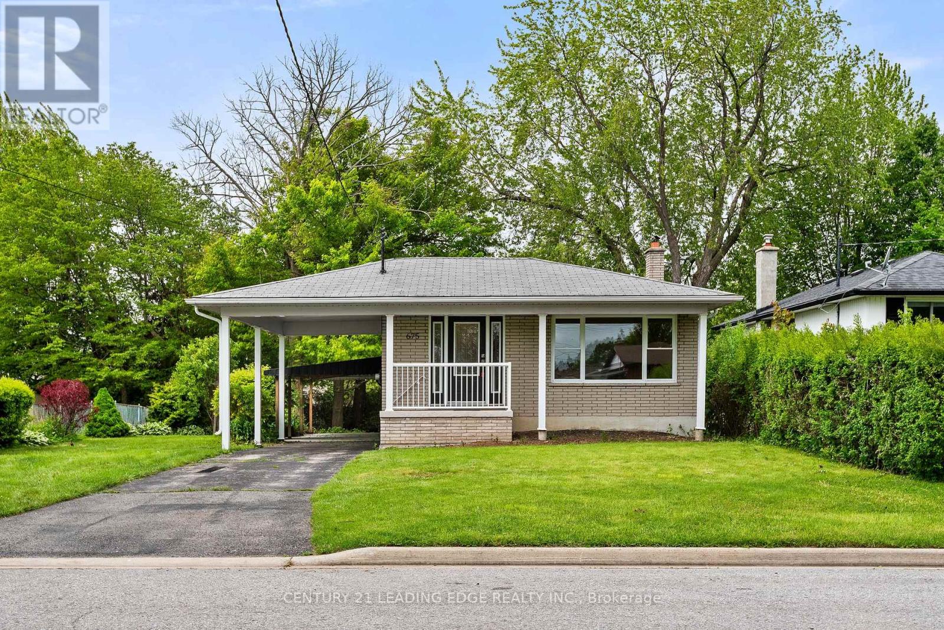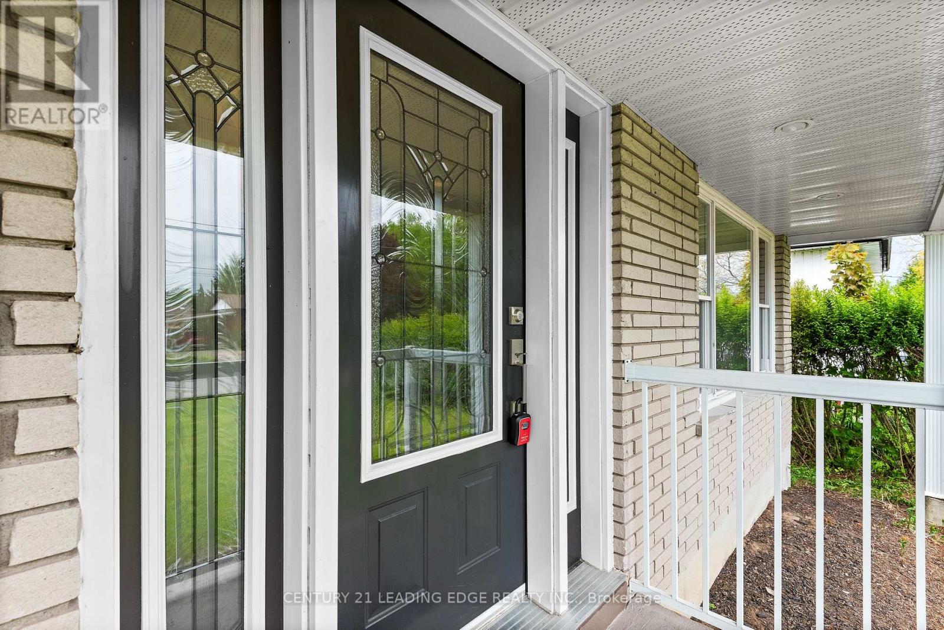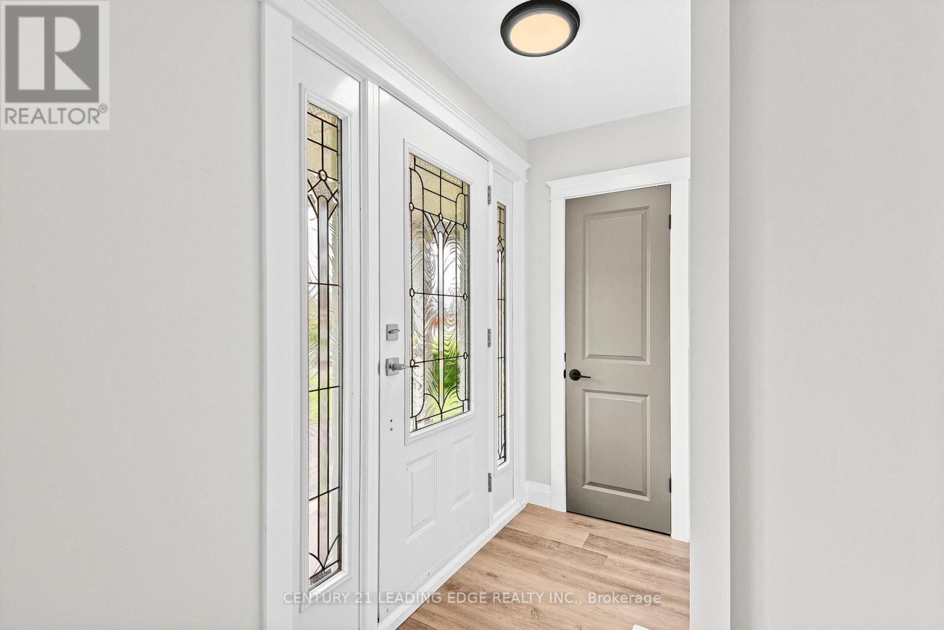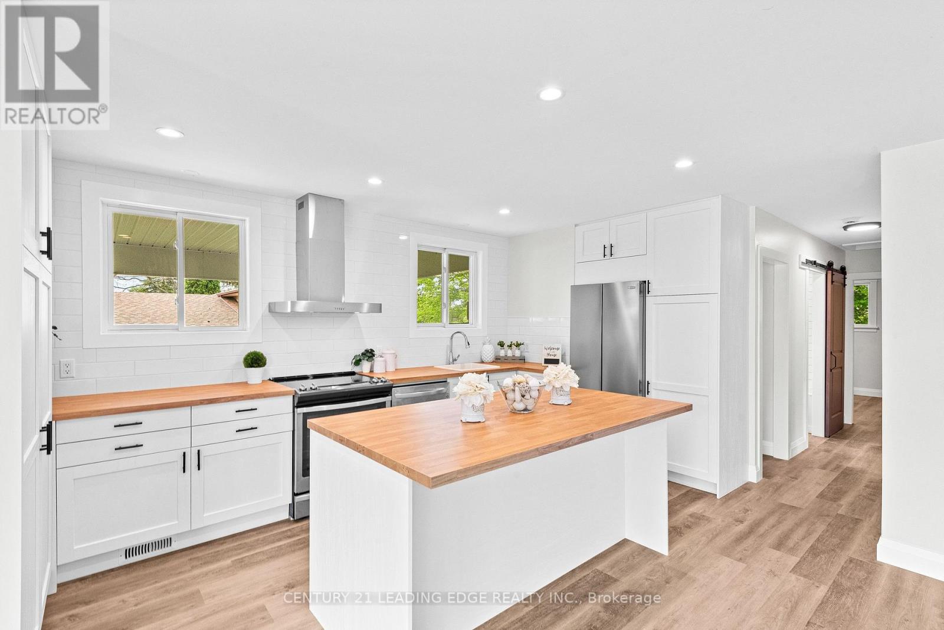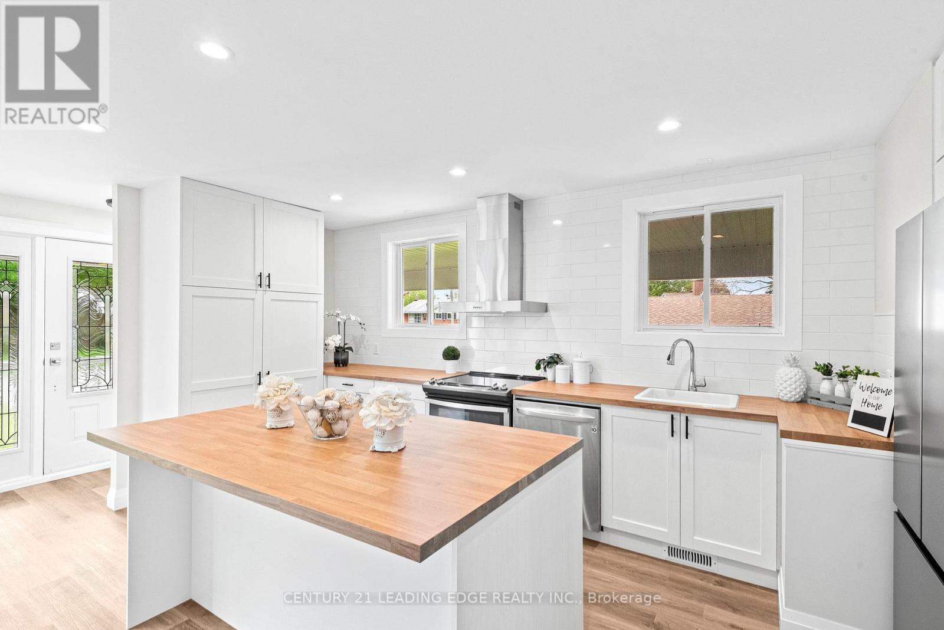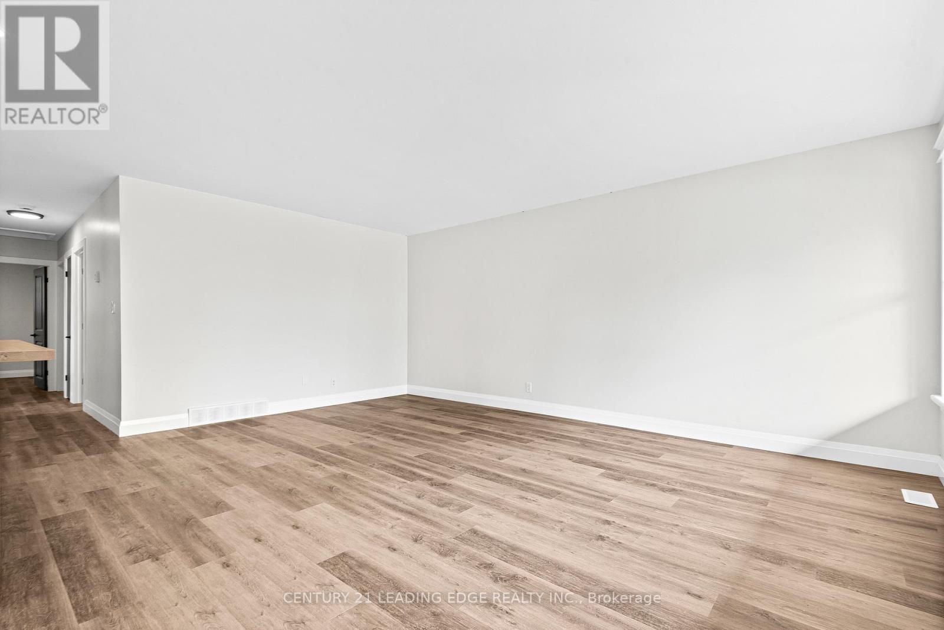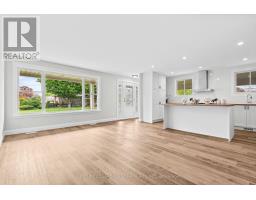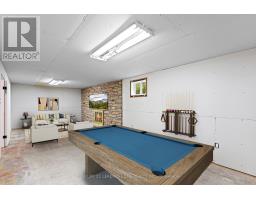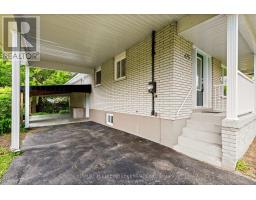675 Hayden Crescent Cobourg, Ontario K9A 2V4
$668,000
*** OPEN HOUSE, Sat June 7th, 2-4pm *** Beautifully renovated 3-bedroom home located just minutes from Cobourg's popular West Beach, marina, and scenic waterfront trails. This home feels brand new with a bright open-concept layout, freshly painted interior, and stylish modern upgrades throughout. The stunning white kitchen features a center island, stainless steel appliances, pot lights, and flows seamlessly into the spacious living and dining are a perfect for entertaining or relaxing with family. All three bedrooms are generously sized, and the brand new 4-piece bathroom offers a clean, contemporary feel. Updated interior doors, trim, and a charming barn door add warmth and character to the space. The separate side entrance leads to a large, partially finished basement offering incredible potential, complete with a bright rec room with fireplace, office or optional 4th bedroom, walk-in closet or pantry, and a 3-piece bathroom. Additional updates include upgraded windows (2011), newer roof, front door, all newer flooring trim and baseboards. Owned furnace and hot water tank. The home is situated on a private, tree-lined lot with an extra-long driveway and double carport. Located in a quiet, family-friendly neighborhood within walking distance to parks, schools, and shopping. Simply move in and enjoy this turnkey gem in one of Cobourg's most desirable locations. (id:50886)
Open House
This property has open houses!
2:00 pm
Ends at:4:00 pm
Property Details
| MLS® Number | X12193665 |
| Property Type | Single Family |
| Community Name | Cobourg |
| Amenities Near By | Beach, Schools, Public Transit, Marina, Park |
| Features | Carpet Free |
| Parking Space Total | 4 |
Building
| Bathroom Total | 2 |
| Bedrooms Above Ground | 3 |
| Bedrooms Total | 3 |
| Amenities | Fireplace(s) |
| Appliances | Dishwasher, Dryer, Stove, Washer, Refrigerator |
| Architectural Style | Bungalow |
| Basement Development | Partially Finished |
| Basement Features | Separate Entrance |
| Basement Type | N/a (partially Finished) |
| Construction Style Attachment | Detached |
| Exterior Finish | Brick |
| Fireplace Present | Yes |
| Fireplace Total | 1 |
| Flooring Type | Laminate |
| Foundation Type | Poured Concrete |
| Heating Fuel | Natural Gas |
| Heating Type | Forced Air |
| Stories Total | 1 |
| Size Interior | 1,100 - 1,500 Ft2 |
| Type | House |
| Utility Water | Municipal Water |
Parking
| Carport | |
| Garage |
Land
| Acreage | No |
| Land Amenities | Beach, Schools, Public Transit, Marina, Park |
| Sewer | Sanitary Sewer |
| Size Depth | 106 Ft ,10 In |
| Size Frontage | 60 Ft |
| Size Irregular | 60 X 106.9 Ft |
| Size Total Text | 60 X 106.9 Ft |
Rooms
| Level | Type | Length | Width | Dimensions |
|---|---|---|---|---|
| Basement | Recreational, Games Room | 6.78 m | 3.3 m | 6.78 m x 3.3 m |
| Basement | Office | 3.32 m | 3.3 m | 3.32 m x 3.3 m |
| Main Level | Living Room | 5.51 m | 4.29 m | 5.51 m x 4.29 m |
| Main Level | Dining Room | 5.51 m | 4.29 m | 5.51 m x 4.29 m |
| Main Level | Kitchen | 4.64 m | 2.51 m | 4.64 m x 2.51 m |
| Main Level | Primary Bedroom | 4.3 m | 5.31 m | 4.3 m x 5.31 m |
| Main Level | Bedroom 2 | 5.86 m | 4.41 m | 5.86 m x 4.41 m |
https://www.realtor.ca/real-estate/28410838/675-hayden-crescent-cobourg-cobourg
Contact Us
Contact us for more information
Maggie Laufer
Salesperson
www.soldwithmaggie.com/
408 Dundas St West
Whitby, Ontario L1N 2M7
(905) 666-0000
leadingedgerealty.c21.ca/

