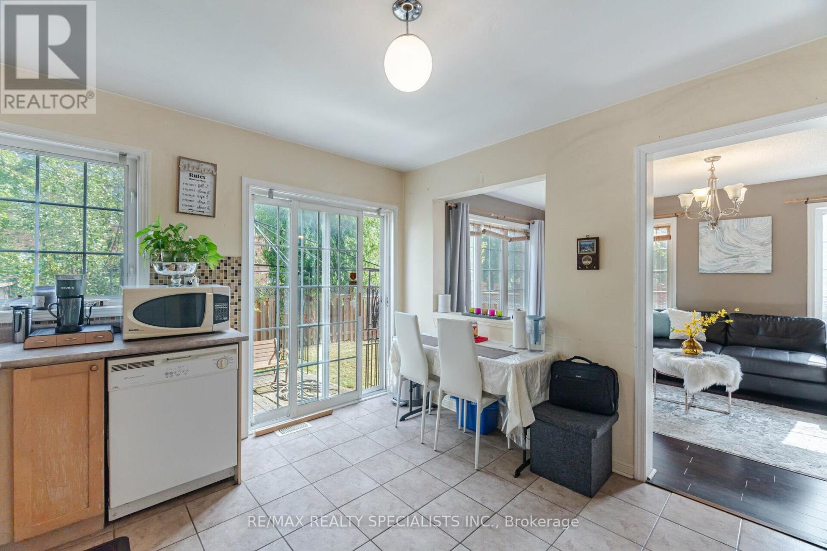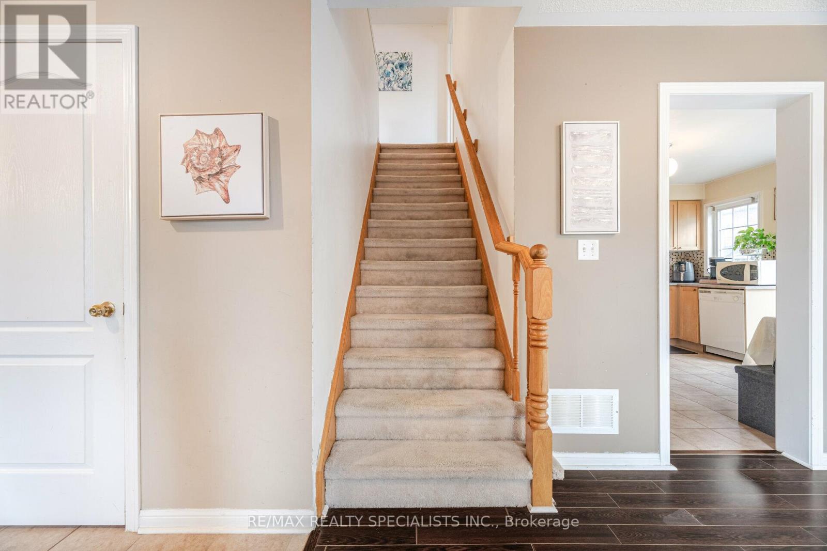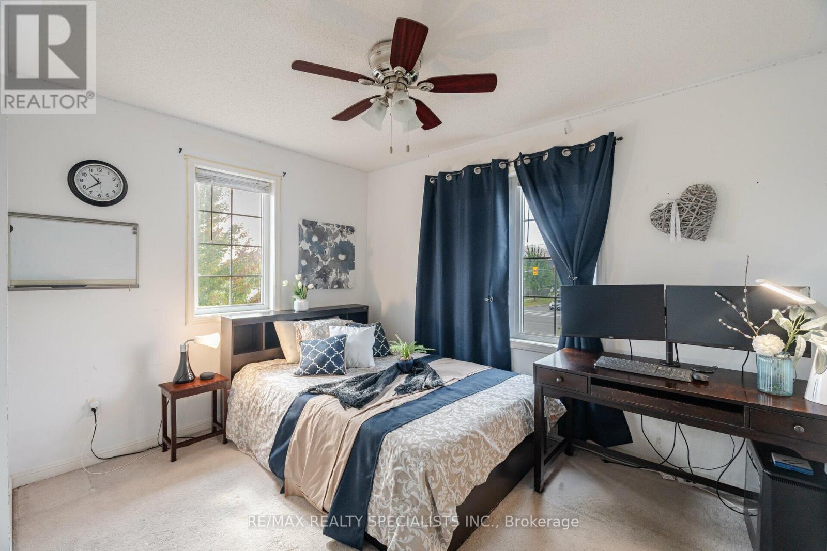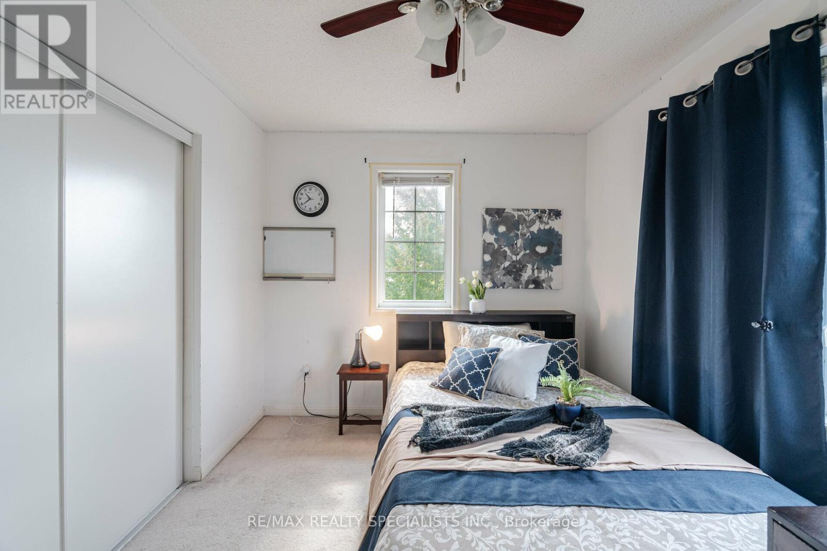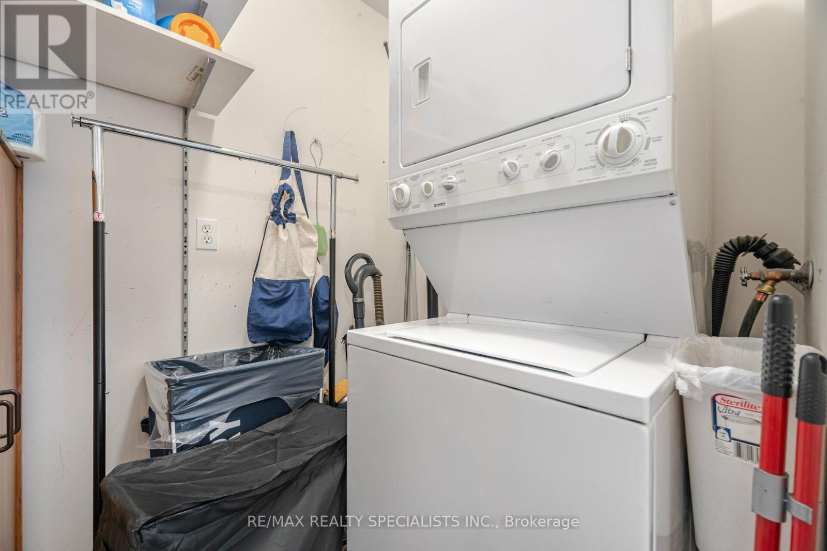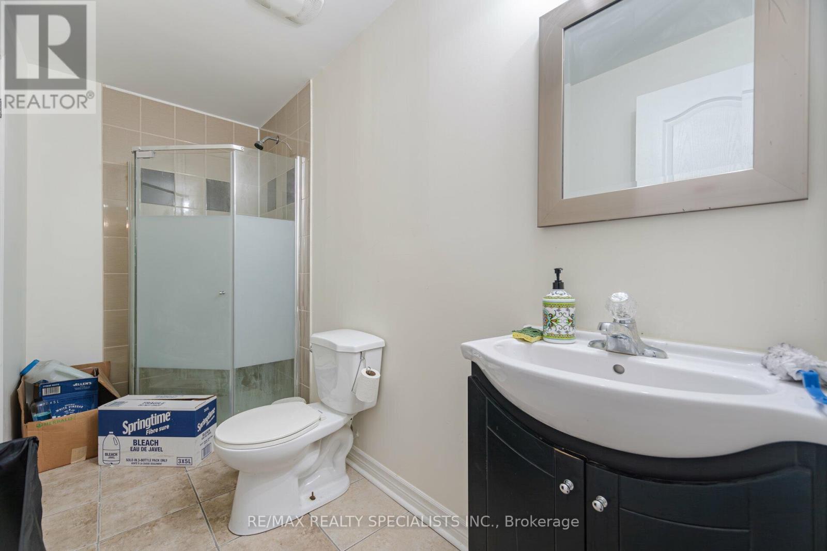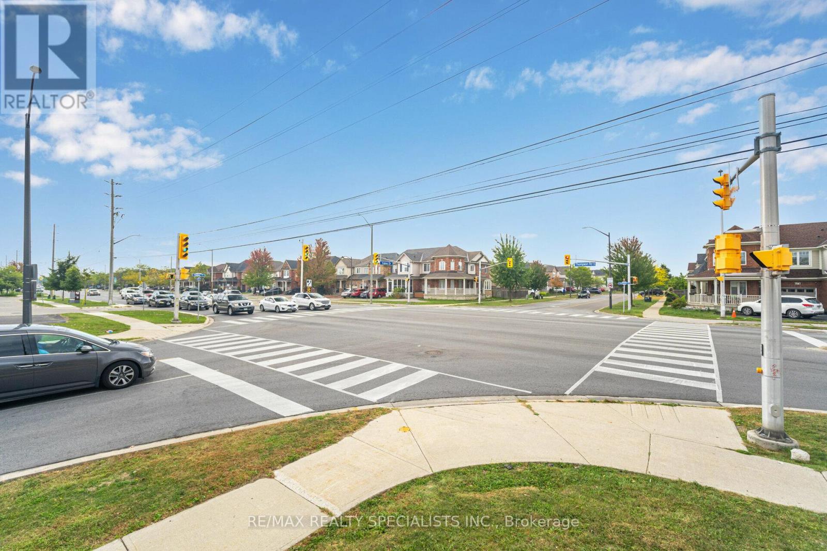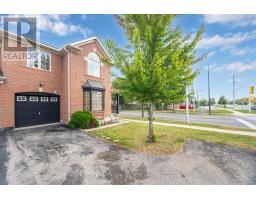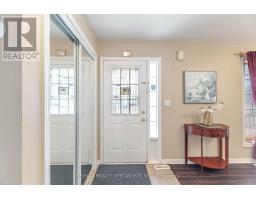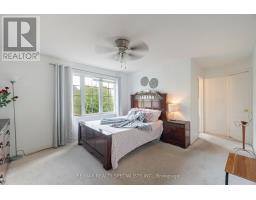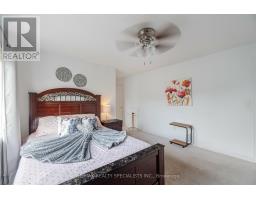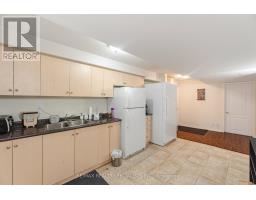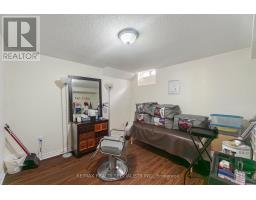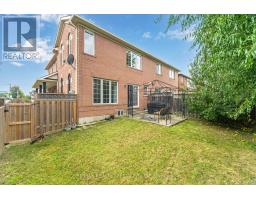675 Thompson Road S Milton, Ontario L9T 5W8
$950,000
Welcome To The Bright & Spacious Corner Semi detached. One of The Biggest Semis In Beaty. A Unique 4 Bedrooms Corner House with 5 Cars D/way & One car garage, the porch leads to main Door Spacious Layout Of Having Separate Living And Family Room. The Family size Kitchen on Main Floor, Windows all around, Master bedroom w/5pc Ensuite, 3 other bedrooms and a 4 pc Bathroom on 2nd floor, With The Convenience Of Upstairs Laundry Room Making It Perfect For The Family. Approx. 2000 Sq Ft + 900Sqft Convenient Layout of Finished Bsmt as per city codes (2017)Two bedrooms, a living room Full bathroom, Kitchen Cabinets with sink, 2nd Washer. Great for in-laws suite/extended family, Spacious Fenced Backyard with Gazebo & Apple tree, Ideal for BBQ parties. Roof (2018), Central location, Close to all Amenities, Schools. Shopping and Transit. Checkout the 3D Virtual Tour, Floor Plan and Walk scores. **** EXTRAS **** Finished Bsmt with 2 B/R (2017) Roof and Fence (2018), High Efficiency Furnace (2024) (id:50886)
Property Details
| MLS® Number | W9373924 |
| Property Type | Single Family |
| Community Name | Beaty |
| AmenitiesNearBy | Hospital, Park, Public Transit, Schools |
| ParkingSpaceTotal | 6 |
Building
| BathroomTotal | 4 |
| BedroomsAboveGround | 4 |
| BedroomsBelowGround | 2 |
| BedroomsTotal | 6 |
| Appliances | Dishwasher, Dryer, Range, Refrigerator, Stove, Washer |
| BasementDevelopment | Finished |
| BasementFeatures | Apartment In Basement |
| BasementType | N/a (finished) |
| ConstructionStyleAttachment | Semi-detached |
| CoolingType | Central Air Conditioning |
| ExteriorFinish | Brick |
| FlooringType | Laminate, Ceramic, Carpeted |
| FoundationType | Unknown |
| HalfBathTotal | 1 |
| HeatingFuel | Natural Gas |
| HeatingType | Forced Air |
| StoriesTotal | 2 |
| SizeInterior | 1499.9875 - 1999.983 Sqft |
| Type | House |
| UtilityWater | Municipal Water |
Parking
| Attached Garage |
Land
| Acreage | No |
| FenceType | Fenced Yard |
| LandAmenities | Hospital, Park, Public Transit, Schools |
| Sewer | Sanitary Sewer |
| SizeDepth | 85 Ft ,3 In |
| SizeFrontage | 33 Ft ,7 In |
| SizeIrregular | 33.6 X 85.3 Ft |
| SizeTotalText | 33.6 X 85.3 Ft |
Rooms
| Level | Type | Length | Width | Dimensions |
|---|---|---|---|---|
| Second Level | Laundry Room | 1.83 m | 1.5 m | 1.83 m x 1.5 m |
| Second Level | Primary Bedroom | 4.1 m | 4 m | 4.1 m x 4 m |
| Second Level | Bedroom 2 | 3.1 m | 2.7 m | 3.1 m x 2.7 m |
| Second Level | Bedroom 3 | 3.6 m | 3.4 m | 3.6 m x 3.4 m |
| Second Level | Bedroom 4 | 3 m | 2.9 m | 3 m x 2.9 m |
| Basement | Bedroom | 3.6 m | 3.9 m | 3.6 m x 3.9 m |
| Basement | Bedroom | 2.8 m | 2.7 m | 2.8 m x 2.7 m |
| Basement | Living Room | 2.8 m | 2.4 m | 2.8 m x 2.4 m |
| Main Level | Living Room | 5.5 m | 3.6 m | 5.5 m x 3.6 m |
| Main Level | Dining Room | 5.5 m | 3.6 m | 5.5 m x 3.6 m |
| Main Level | Family Room | 5 m | 3.5 m | 5 m x 3.5 m |
| Main Level | Kitchen | 4 m | 3.6 m | 4 m x 3.6 m |
https://www.realtor.ca/real-estate/27482683/675-thompson-road-s-milton-beaty-beaty
Interested?
Contact us for more information
Ghazala Nuzhat
Salesperson
2691 Credit Valley Road #104
Mississauga, Ontario L5M 7A1
















