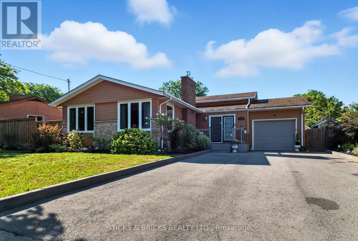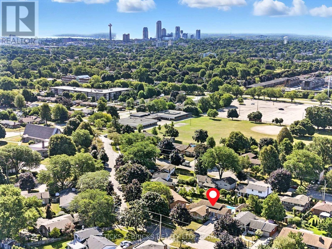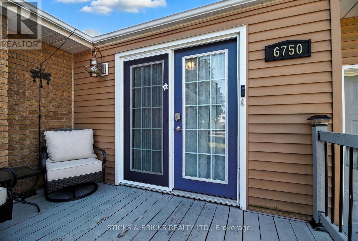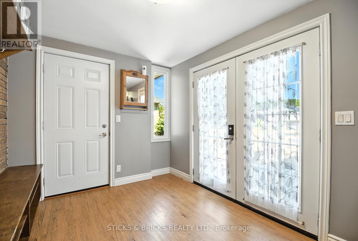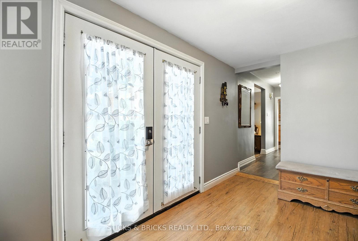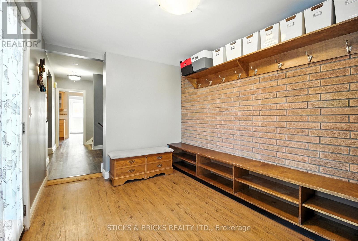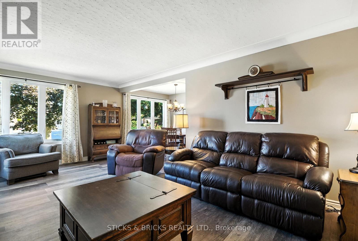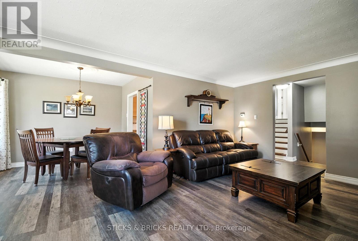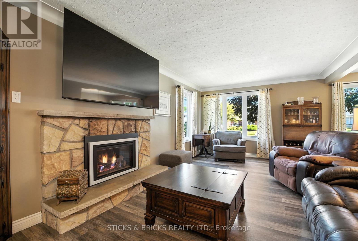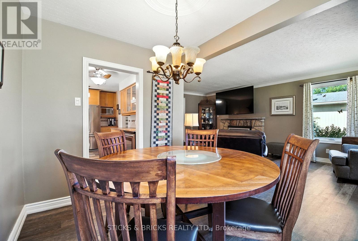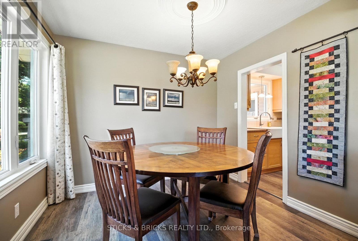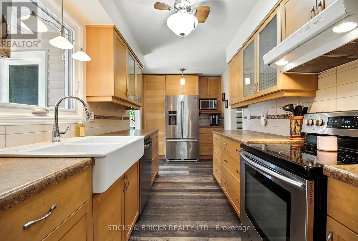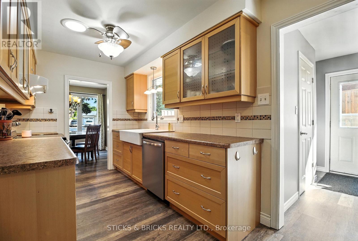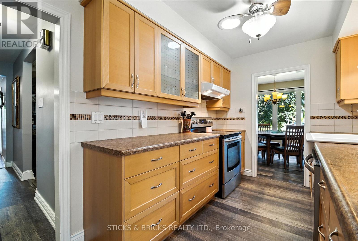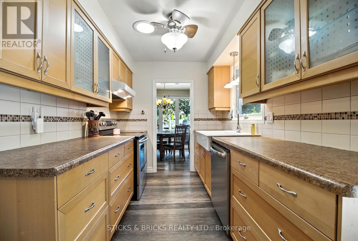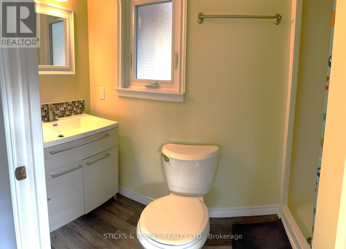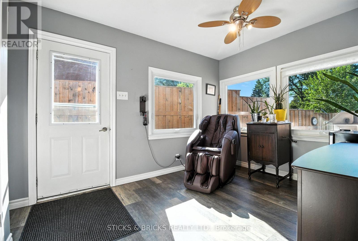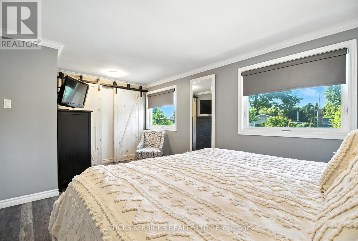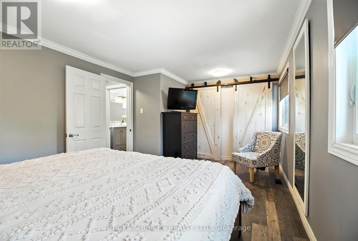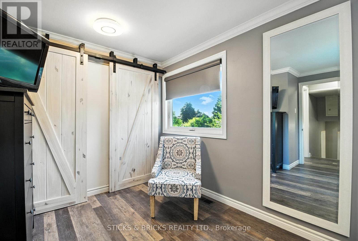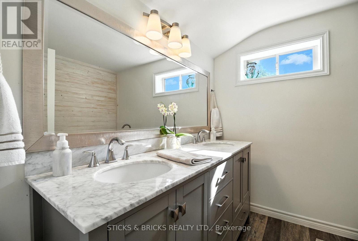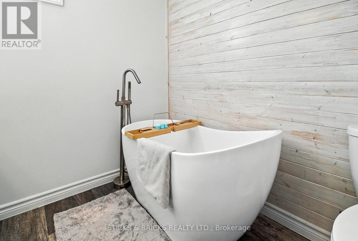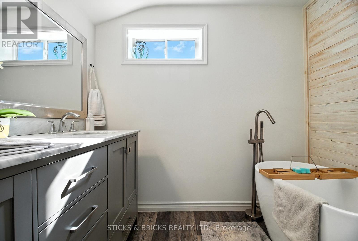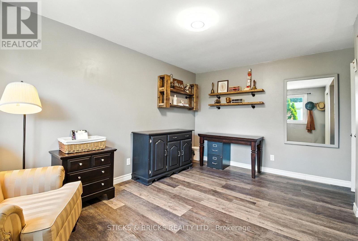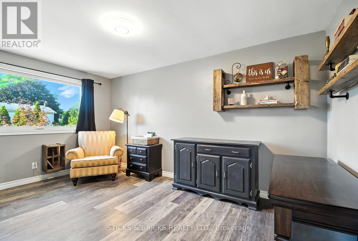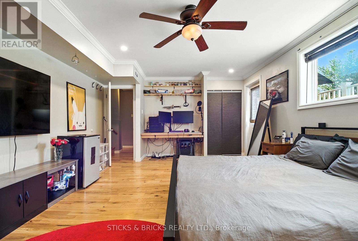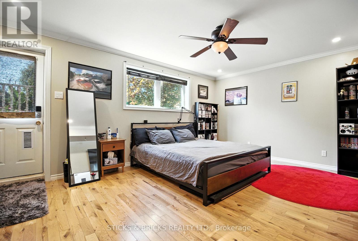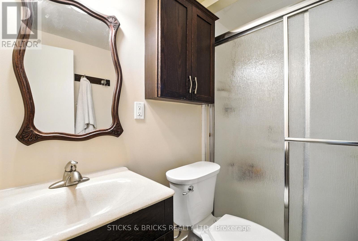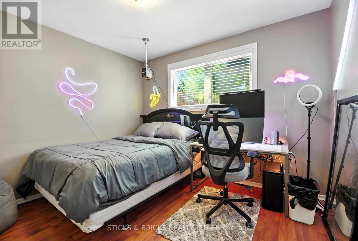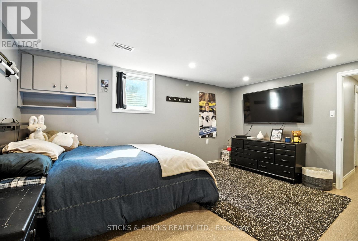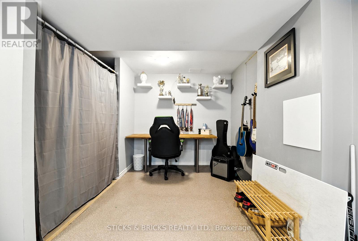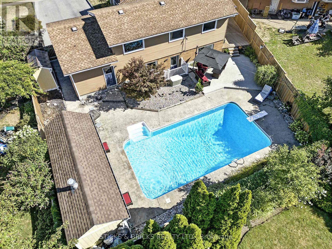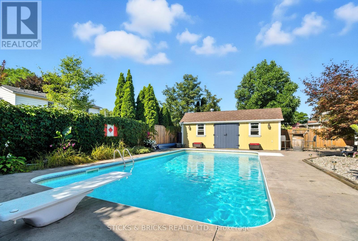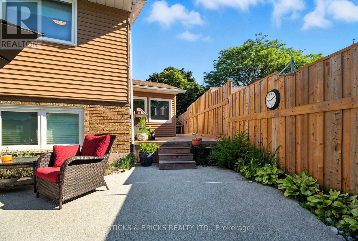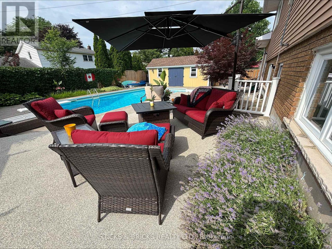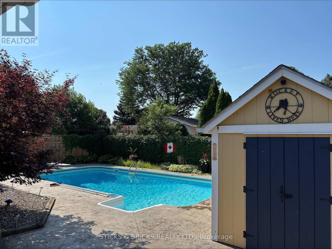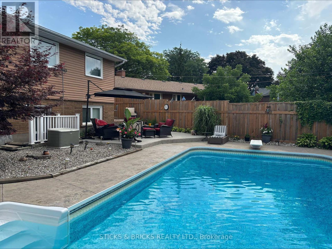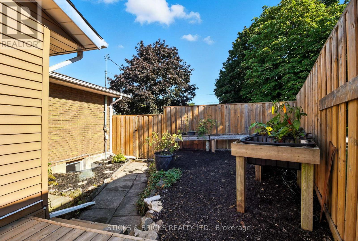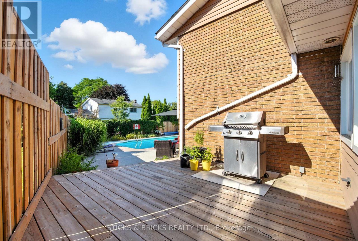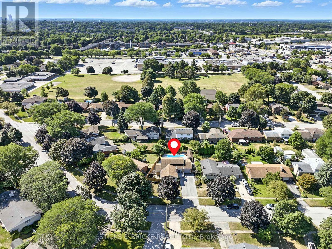6750 Cherrygrove Road Niagara Falls, Ontario L2E 5M6
$743,000
Nestled in the ever popular Cherrywood Acres Subdivision, only steps from school, parks and amenities. Finished on all 4 levels, there is room for everyone, and even the possibility of an in-law suite with a separate back entrance. Carpet free with replacement windows and an updated kitchen you will enjoy the convenience of 3 bathrooms and 4 or 5 bedrooms. Plenty of parking on the double drive as well as a single garage. Remember this past summer? Don't suffer through another hot one, here is a perfect family home with a heated, inground salt water pool; the centerpiece of this beautifully landscaped back yard with a pool house, shed, deck and with no grass to cut. (id:50886)
Property Details
| MLS® Number | X12459776 |
| Property Type | Single Family |
| Community Name | 212 - Morrison |
| Amenities Near By | Park, Place Of Worship, Public Transit, Schools |
| Equipment Type | Water Heater |
| Features | Irregular Lot Size, Carpet Free |
| Parking Space Total | 5 |
| Pool Features | Salt Water Pool |
| Pool Type | Inground Pool |
| Rental Equipment Type | Water Heater |
| Structure | Deck, Patio(s), Shed |
Building
| Bathroom Total | 3 |
| Bedrooms Above Ground | 2 |
| Bedrooms Below Ground | 3 |
| Bedrooms Total | 5 |
| Age | 51 To 99 Years |
| Amenities | Fireplace(s) |
| Appliances | Garage Door Opener Remote(s), Water Meter, Dryer, Stove, Washer, Refrigerator |
| Basement Features | Separate Entrance |
| Basement Type | Full |
| Construction Style Attachment | Detached |
| Construction Style Split Level | Backsplit |
| Cooling Type | Central Air Conditioning |
| Exterior Finish | Brick, Vinyl Siding |
| Fireplace Present | Yes |
| Fireplace Total | 1 |
| Foundation Type | Poured Concrete |
| Heating Fuel | Natural Gas |
| Heating Type | Forced Air |
| Size Interior | 1,100 - 1,500 Ft2 |
| Type | House |
| Utility Water | Municipal Water |
Parking
| Attached Garage | |
| Garage |
Land
| Acreage | No |
| Fence Type | Fully Fenced, Fenced Yard |
| Land Amenities | Park, Place Of Worship, Public Transit, Schools |
| Sewer | Sanitary Sewer |
| Size Depth | 115 Ft ,7 In |
| Size Frontage | 88 Ft ,8 In |
| Size Irregular | 88.7 X 115.6 Ft |
| Size Total Text | 88.7 X 115.6 Ft |
| Zoning Description | R1c |
Rooms
| Level | Type | Length | Width | Dimensions |
|---|---|---|---|---|
| Second Level | Primary Bedroom | 4.91 m | 3.08 m | 4.91 m x 3.08 m |
| Second Level | Bedroom 2 | 4.48 m | 3.66 m | 4.48 m x 3.66 m |
| Second Level | Bathroom | 2.15 m | 2.16 m | 2.15 m x 2.16 m |
| Basement | Bedroom 5 | 5.82 m | 4.58 m | 5.82 m x 4.58 m |
| Lower Level | Bathroom | 2.15 m | 1.25 m | 2.15 m x 1.25 m |
| Lower Level | Bedroom 3 | 5.49 m | 3.97 m | 5.49 m x 3.97 m |
| Lower Level | Bedroom 4 | 3.36 m | 3.06 m | 3.36 m x 3.06 m |
| Main Level | Living Room | 5.8 m | 3.66 m | 5.8 m x 3.66 m |
| Main Level | Dining Room | 2.43 m | 2.76 m | 2.43 m x 2.76 m |
| Main Level | Kitchen | 4.89 m | 2.15 m | 4.89 m x 2.15 m |
| Main Level | Sunroom | 2.46 m | 3.36 m | 2.46 m x 3.36 m |
| Main Level | Bathroom | 1.85 m | 1.22 m | 1.85 m x 1.22 m |
Contact Us
Contact us for more information
Sandra Vant
Broker
6326 Thorold Stone Road
Niagara Falls, Ontario L2J 1A8
(905) 358-6683
sticksandbricks.ca/

