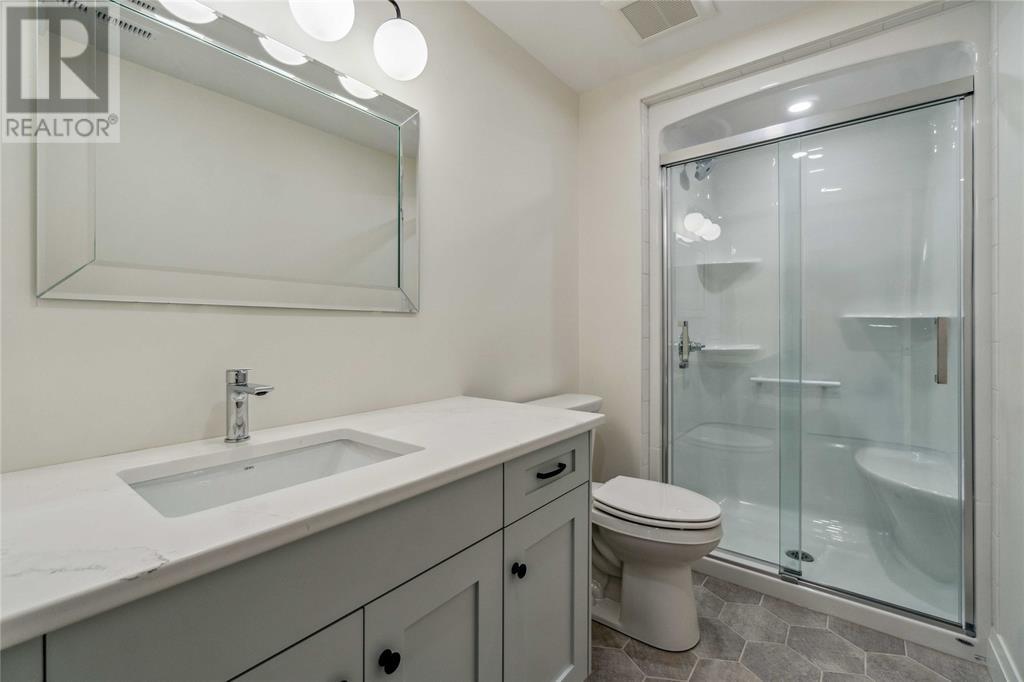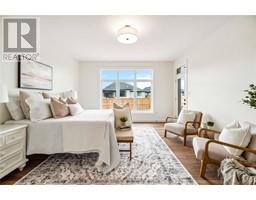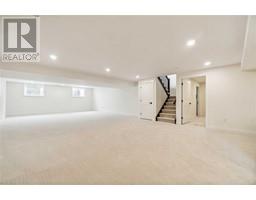6755 Griffin Drive Plympton-Wyoming, Ontario N0N 1E0
$1,199,999
Welcome home to this 'To Be Built' 5 bed, 3 bath ""Churchman Homes"" bungalow located in the desirable Camlachie community! You will not be disappointed by the outstanding attention to detail and upgrades this home has to offer. Featuring 3,200+ square feet of finished living space and a triple car garage, this home is great for the growing family! The open concept Kitchen, Dining and Great Room with cathedral ceilings and a gas fireplace overlook the back covered porch and yard. The kitchen showcases custom slow close cabinetry with under cabinet lighting, beautiful stone countertops, stainless steel appliances, including a wine fridge and a convenient center island. The Master bedroom is complete with a 5 piece ensuite(double sinks, a soaker tub & glass shower) + walk-in closet. Convenient main floor laundry. Insulated Garage with roughed in gas heater. Situated on a huge pie shaped lot (approx 160.00 ft at the deepest). Front and back irrigation system. This home truly has it all! (id:50886)
Property Details
| MLS® Number | 24016892 |
| Property Type | Single Family |
| Features | Double Width Or More Driveway, Concrete Driveway |
Building
| BathroomTotal | 3 |
| BedroomsAboveGround | 3 |
| BedroomsBelowGround | 2 |
| BedroomsTotal | 5 |
| Appliances | Dishwasher, Dryer, Refrigerator, Stove, Washer |
| ArchitecturalStyle | Bungalow |
| ConstructedDate | 2024 |
| ConstructionStyleAttachment | Detached |
| CoolingType | Central Air Conditioning |
| ExteriorFinish | Aluminum/vinyl, Stone |
| FlooringType | Carpeted, Ceramic/porcelain, Cushion/lino/vinyl |
| FoundationType | Concrete |
| HeatingFuel | Natural Gas |
| HeatingType | Forced Air, Furnace |
| StoriesTotal | 1 |
| SizeInterior | 3208 Sqft |
| TotalFinishedArea | 3208 Sqft |
| Type | House |
Parking
| Attached Garage | |
| Garage |
Land
| Acreage | No |
| SizeIrregular | 46.92x118.33/163.39 |
| SizeTotalText | 46.92x118.33/163.39 |
| ZoningDescription | R5(h) |
Rooms
| Level | Type | Length | Width | Dimensions |
|---|---|---|---|---|
| Basement | Utility Room | 22.9 x 13.0 | ||
| Basement | 4pc Bathroom | Measurements not available | ||
| Basement | Bedroom | 16.5 x 11.5 | ||
| Basement | Bedroom | 16.5 x 11.5 | ||
| Basement | Recreation Room | 37.7 x 20.10 | ||
| Main Level | 4pc Bathroom | Measurements not available | ||
| Main Level | Bedroom | 12.0 x 12.0 | ||
| Main Level | Bedroom | 12.0 x 11.0 | ||
| Main Level | 5pc Ensuite Bath | Measurements not available | ||
| Main Level | Primary Bedroom | 14.0 x 16.8 | ||
| Main Level | Mud Room | 6.4 x 8.3 | ||
| Main Level | Laundry Room | 8.3 x 7.0 | ||
| Main Level | Kitchen | 13.0 x 10.6 | ||
| Main Level | Dining Room | 11.11 x 13.0 | ||
| Main Level | Great Room | 18.5 x 18.11 |
https://www.realtor.ca/real-estate/27209825/6755-griffin-drive-plympton-wyoming
Interested?
Contact us for more information
Kasey Hughson
Sales Person
410 Front St. N
Sarnia, Ontario N7T 5S9
Sean Ryan
Broker of Record
410 Front St. N
Sarnia, Ontario N7T 5S9























































