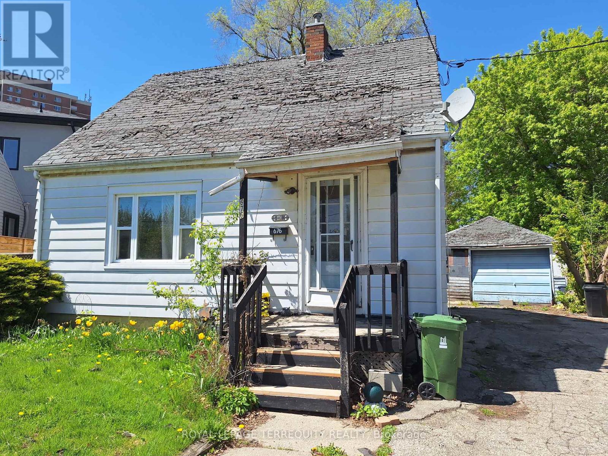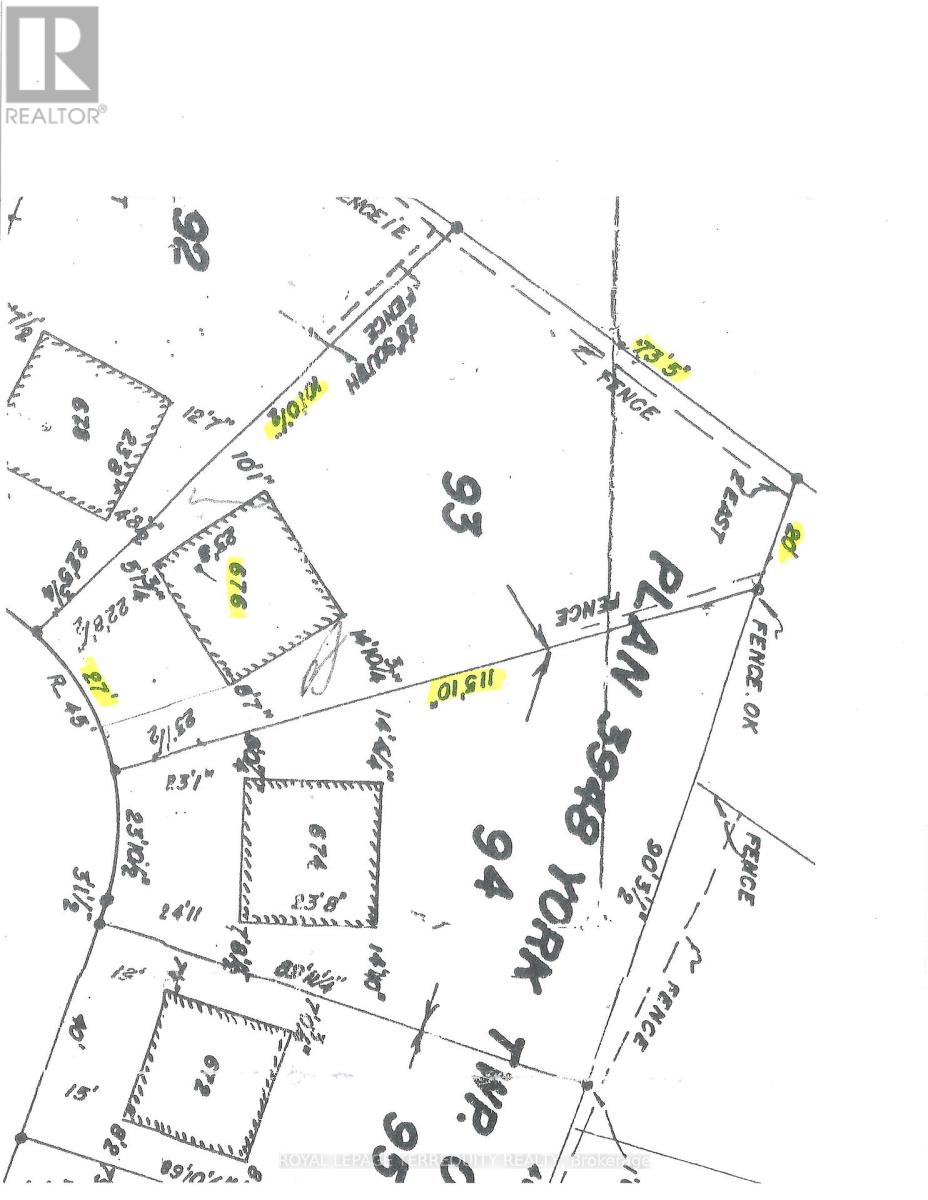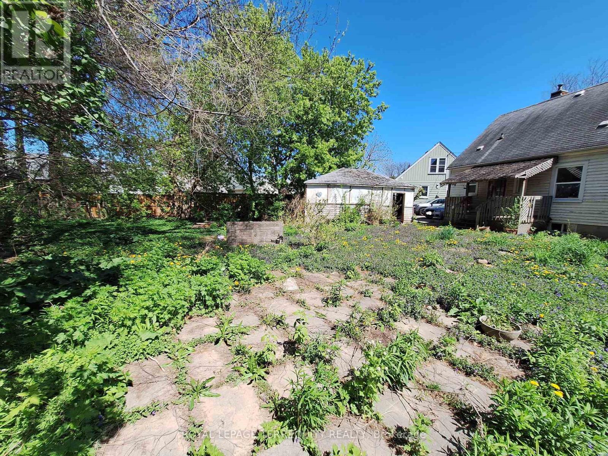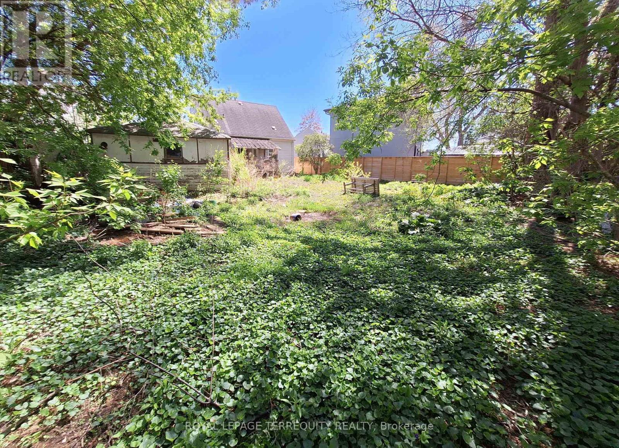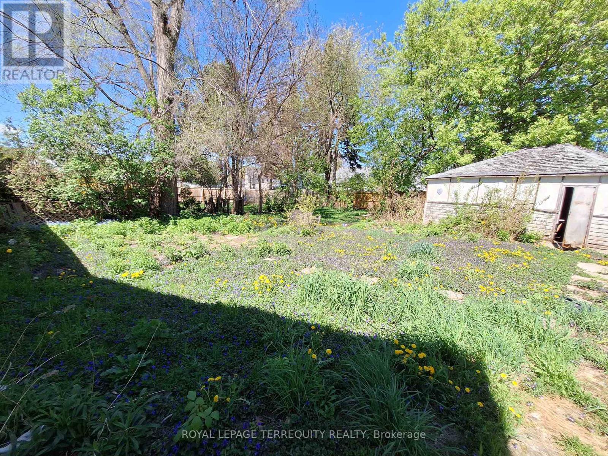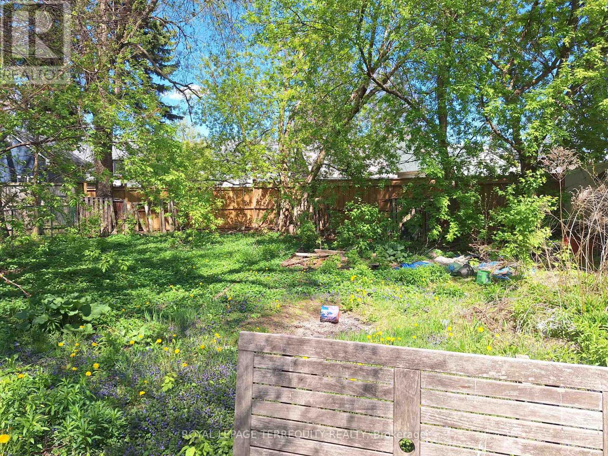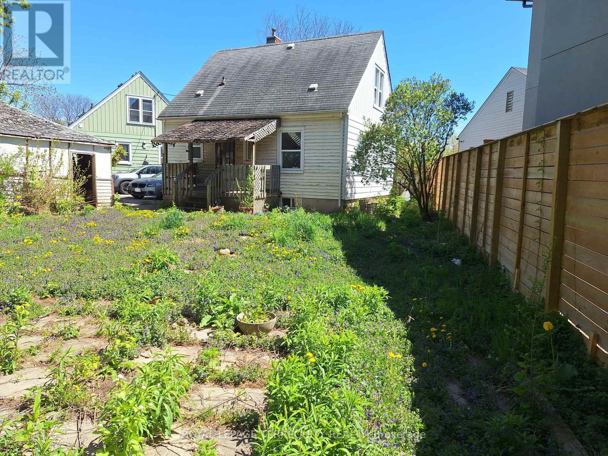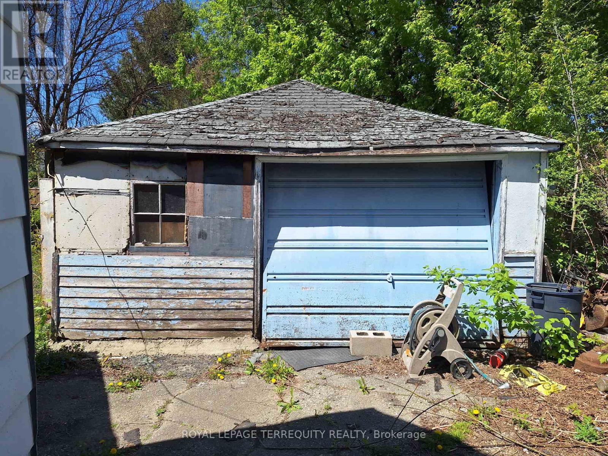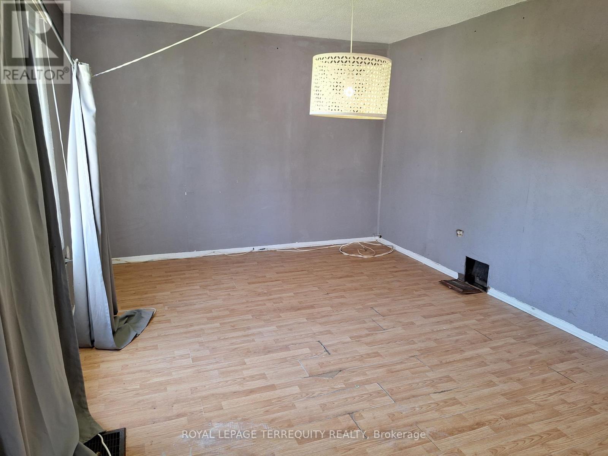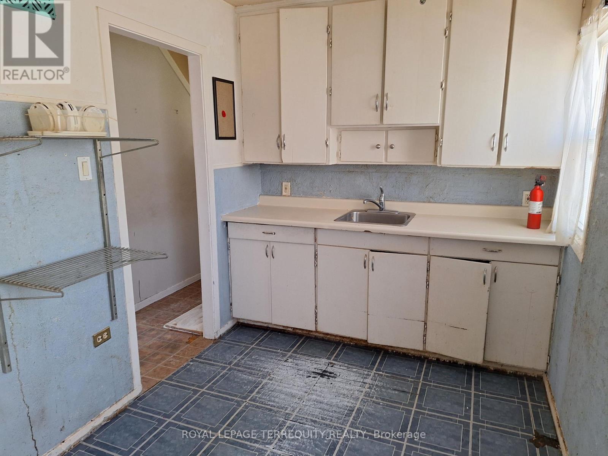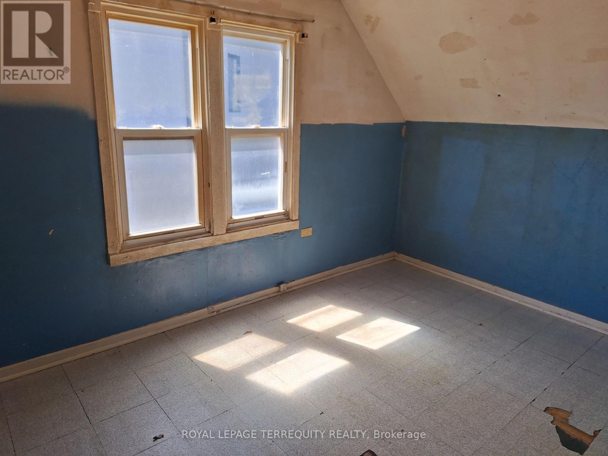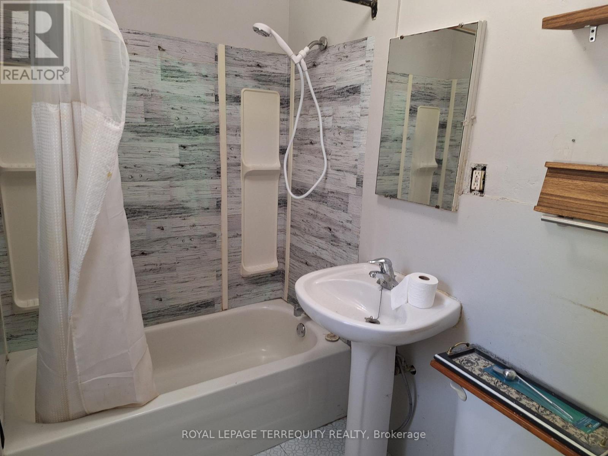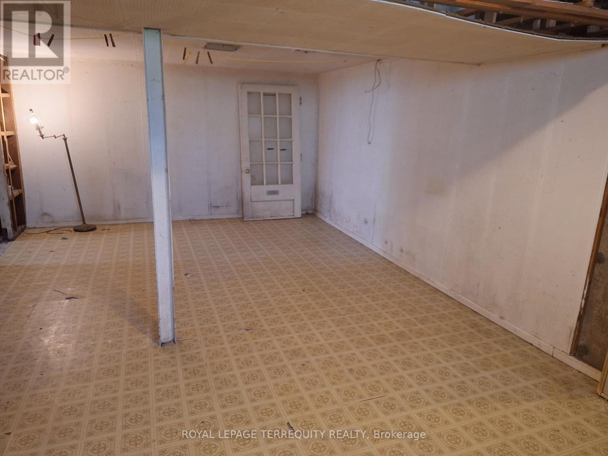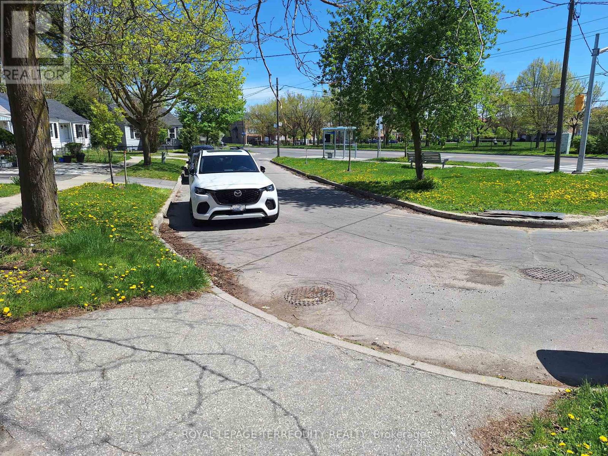676 Trethewey Drive Toronto, Ontario M6M 4C4
3 Bedroom
1 Bathroom
700 - 1,100 ft2
Forced Air
$749,900
OFFERS ANYTIME! - Ideal Starter Home, Investment, Custom Home Possibility! Detached 3 Bedroom Home with a Detached 1.5 Garage Set Upon a STUNNING PIE SHAPED LOT That is Over 75ft Wide at the Rear! This Toronto Property has Development Potential! Ideal Location on a Quiet Crescent Just Off of Trethewey with TTC Just Steps Away, Eglinton Crosstown LRT, Shopping, Schools and Parks are All Nearby! (id:50886)
Property Details
| MLS® Number | W12149633 |
| Property Type | Single Family |
| Community Name | Brookhaven-Amesbury |
| Amenities Near By | Park, Public Transit |
| Equipment Type | Water Heater |
| Features | Flat Site, Carpet Free |
| Parking Space Total | 2 |
| Rental Equipment Type | Water Heater |
| View Type | View |
Building
| Bathroom Total | 1 |
| Bedrooms Above Ground | 3 |
| Bedrooms Total | 3 |
| Basement Development | Partially Finished |
| Basement Type | Full (partially Finished) |
| Construction Style Attachment | Detached |
| Exterior Finish | Aluminum Siding, Wood |
| Flooring Type | Hardwood |
| Foundation Type | Concrete, Block |
| Heating Fuel | Natural Gas |
| Heating Type | Forced Air |
| Stories Total | 2 |
| Size Interior | 700 - 1,100 Ft2 |
| Type | House |
| Utility Water | Municipal Water |
Parking
| Detached Garage | |
| Garage |
Land
| Acreage | No |
| Fence Type | Fenced Yard |
| Land Amenities | Park, Public Transit |
| Sewer | Sanitary Sewer |
| Size Depth | 113 Ft ,1 In |
| Size Frontage | 27 Ft |
| Size Irregular | 27 X 113.1 Ft ; Over 73.5ft Wide At Rear Per Schedule D |
| Size Total Text | 27 X 113.1 Ft ; Over 73.5ft Wide At Rear Per Schedule D |
| Zoning Description | Single Family Residential |
Rooms
| Level | Type | Length | Width | Dimensions |
|---|---|---|---|---|
| Basement | Recreational, Games Room | 6.73 m | 3.87 m | 6.73 m x 3.87 m |
| Basement | Utility Room | 3.32 m | 3.01 m | 3.32 m x 3.01 m |
| Basement | Laundry Room | 3.04 m | 2.44 m | 3.04 m x 2.44 m |
| Main Level | Living Room | 5.06 m | 3.46 m | 5.06 m x 3.46 m |
| Main Level | Dining Room | 5.06 m | 3.46 m | 5.06 m x 3.46 m |
| Main Level | Kitchen | 3.91 m | 2.28 m | 3.91 m x 2.28 m |
| Main Level | Primary Bedroom | 3.47 m | 3.16 m | 3.47 m x 3.16 m |
| Upper Level | Bedroom | 4.12 m | 3.28 m | 4.12 m x 3.28 m |
| Upper Level | Bedroom | 4.12 m | 3.28 m | 4.12 m x 3.28 m |
Contact Us
Contact us for more information
Eric Mattei
Broker
(800) 496-9220
www.youtube.com/embed/sRRQsYhlSLU
matteirealty.ca/
www.facebook.com/pages/Eric-and-Dario-Mattei-Brokers/222838461063592?sk=wall
twitter.com/ericmattei
ca.linkedin.com/in/eric-mattei-5a6327b1
Royal LePage Terrequity Realty
160 The Westway
Toronto, Ontario M9P 2C1
160 The Westway
Toronto, Ontario M9P 2C1
(416) 245-9933
(416) 245-7830
Dario Mattei
Broker
(800) 496-9220
www.youtube.com/embed/sRRQsYhlSLU
matteirealty.ca/
www.facebook.com/pages/Eric-and-Dario-Mattei-Brokers/222838461063592?sk=wall
twitter.com/ericmattei
ca.linkedin.com/in/eric-mattei-5a6327b1
Royal LePage Terrequity Realty
160 The Westway
Toronto, Ontario M9P 2C1
160 The Westway
Toronto, Ontario M9P 2C1
(416) 245-9933
(416) 245-7830

