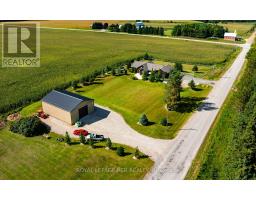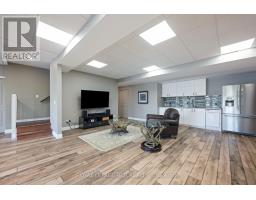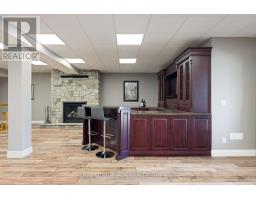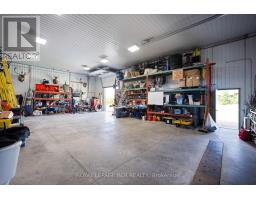676600 Centre Road Mulmur, Ontario L9V 0E1
$1,999,995
Sitting On A Perfectly Manicured 1.24 Acres Surrounded By Crop Fields Is This Stunning Custom Built Bungalow With Views From Every Window And The Most Incredible 1746 sq. ft Shop W/ Separate Driveway. Located Just 5 Minutes To Shelburne And Less Than An Hour To Pearson. The Bungalow Features An Open Concept Design With Hardwood Floors Throughout The Main Level, Vaulted Ceilings, Amazing Chefs Kitchen With Granite Countertops And Centre Island, Living Room With Walk Out To A Deck, 3 Great Sized Bedrooms, Main Floor Laundry With Access To 3 Car Garage. The Lower Level Is Fully Finished With A Walk Out To A Fully Fenced Side yard. The Lower Level Is Complete W/ A Third Washroom, Large Office With Double Doors And A Large Rec Room Complete With Wet Bar. *Please See Full Video Tour And Attached Property Details List* **** EXTRAS **** SHOP: 2018/2019 - 36' X 52' (1746 Sqft)| Ceiling 15.5' | 10' x 10, & 14' by 14' Doors | ICF 22\" Insulation | In Floor Heating | Steel Roof | 100AMP Service | 2pc Bathroom| Holding Tank | 4 Camera Security System | Dog Bath | (id:50886)
Property Details
| MLS® Number | X9345583 |
| Property Type | Single Family |
| Community Name | Rural Mulmur |
| AmenitiesNearBy | Ski Area |
| ParkingSpaceTotal | 11 |
| Structure | Workshop |
| ViewType | View |
Building
| BathroomTotal | 3 |
| BedroomsAboveGround | 3 |
| BedroomsTotal | 3 |
| Amenities | Fireplace(s) |
| Appliances | Central Vacuum, Cooktop, Dishwasher, Dryer, Microwave, Oven, Refrigerator |
| ArchitecturalStyle | Bungalow |
| BasementDevelopment | Finished |
| BasementFeatures | Walk Out |
| BasementType | N/a (finished) |
| ConstructionStyleAttachment | Detached |
| CoolingType | Central Air Conditioning |
| ExteriorFinish | Wood |
| FireplacePresent | Yes |
| FireplaceTotal | 2 |
| FlooringType | Hardwood, Laminate |
| FoundationType | Poured Concrete |
| HeatingFuel | Propane |
| HeatingType | Forced Air |
| StoriesTotal | 1 |
| Type | House |
Parking
| Attached Garage |
Land
| Acreage | No |
| LandAmenities | Ski Area |
| LandscapeFeatures | Lawn Sprinkler |
| Sewer | Septic System |
| SizeDepth | 152 Ft ,7 In |
| SizeFrontage | 359 Ft ,11 In |
| SizeIrregular | 359.97 X 152.65 Ft ; 1.24 Acres |
| SizeTotalText | 359.97 X 152.65 Ft ; 1.24 Acres|1/2 - 1.99 Acres |
Rooms
| Level | Type | Length | Width | Dimensions |
|---|---|---|---|---|
| Lower Level | Utility Room | 4.01 m | 3.04 m | 4.01 m x 3.04 m |
| Lower Level | Family Room | 9.56 m | 3.92 m | 9.56 m x 3.92 m |
| Lower Level | Office | 4.02 m | 9.92 m | 4.02 m x 9.92 m |
| Main Level | Foyer | 3.04 m | 3.3 m | 3.04 m x 3.3 m |
| Main Level | Kitchen | 5.14 m | 3.58 m | 5.14 m x 3.58 m |
| Main Level | Dining Room | 5.14 m | 3.41 m | 5.14 m x 3.41 m |
| Main Level | Living Room | 5.55 m | 6.99 m | 5.55 m x 6.99 m |
| Main Level | Primary Bedroom | 4.55 m | 4.3 m | 4.55 m x 4.3 m |
| Main Level | Bedroom 2 | 3.5 m | 4.16 m | 3.5 m x 4.16 m |
| Main Level | Bedroom 3 | 3.49 m | 4.24 m | 3.49 m x 4.24 m |
| Main Level | Mud Room | 1.96 m | 4.29 m | 1.96 m x 4.29 m |
https://www.realtor.ca/real-estate/27404854/676600-centre-road-mulmur-rural-mulmur
Interested?
Contact us for more information
Jennifer Jewell
Salesperson
14 - 75 First Street
Orangeville, Ontario L9W 2E7

















































































