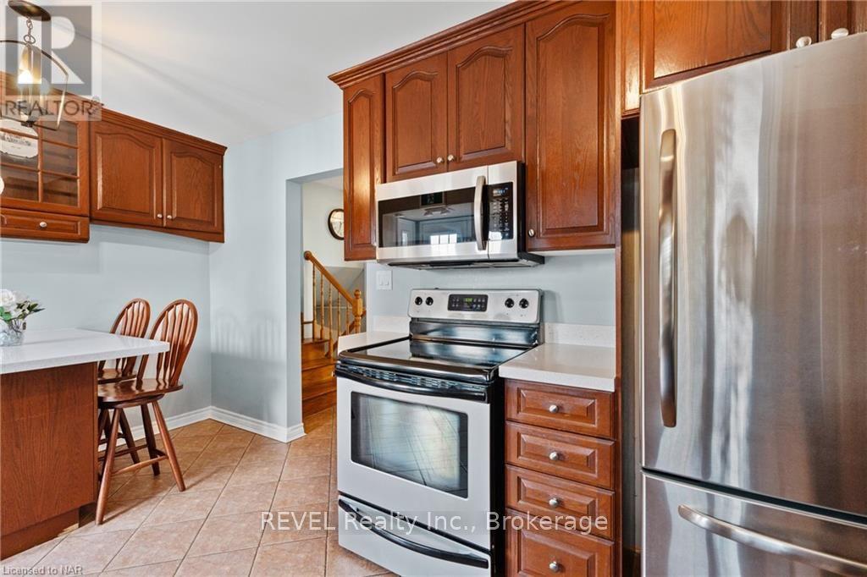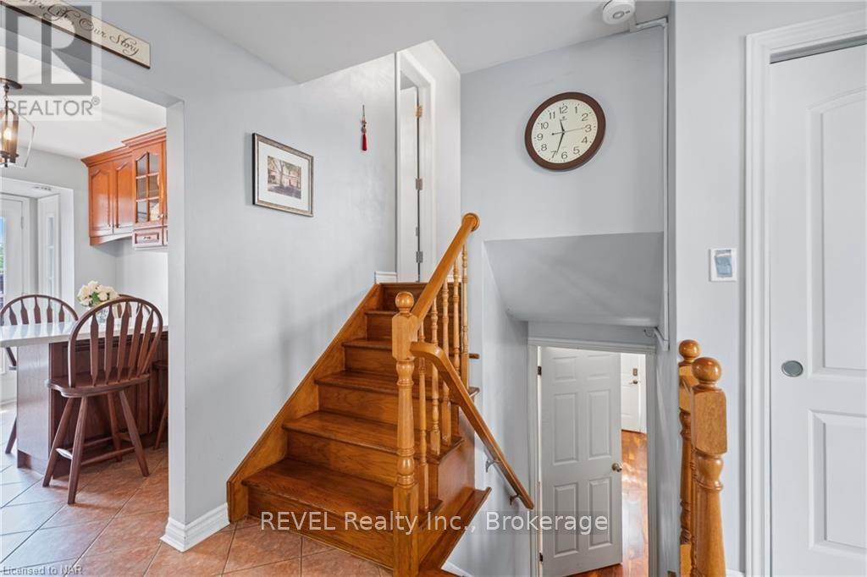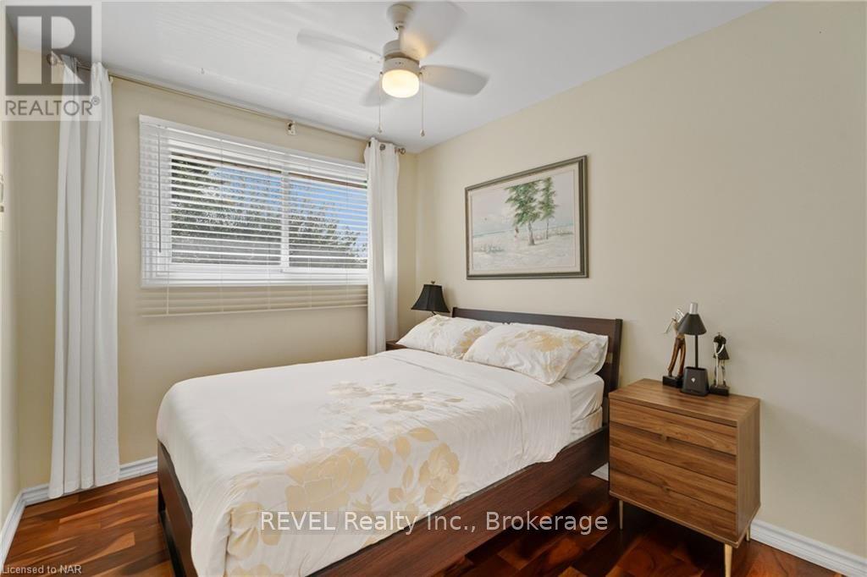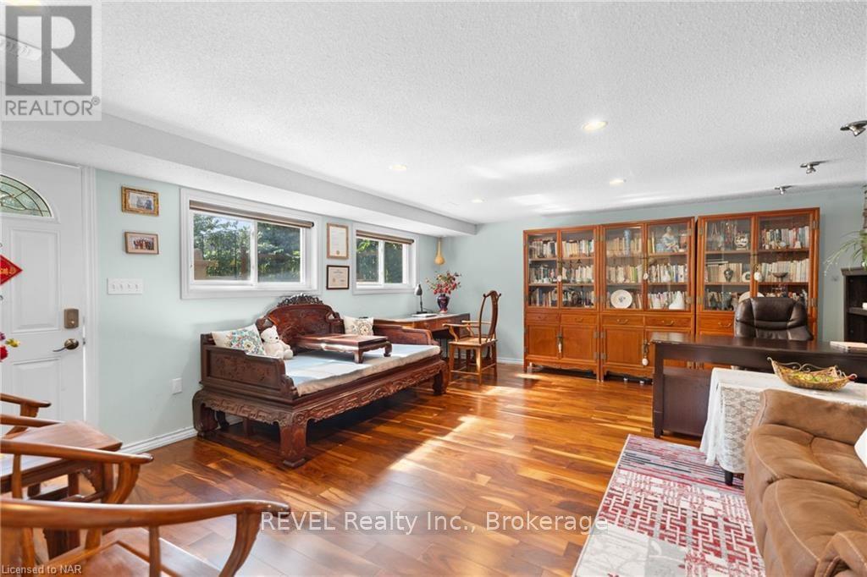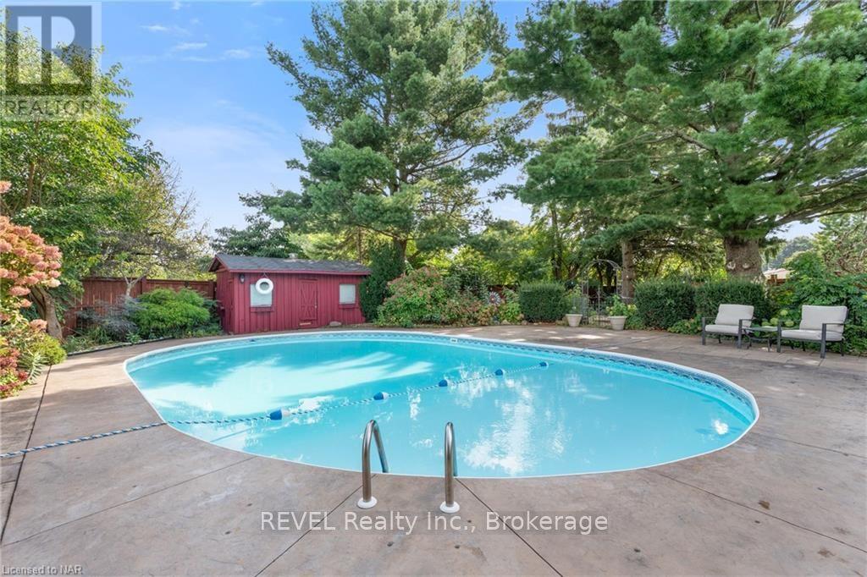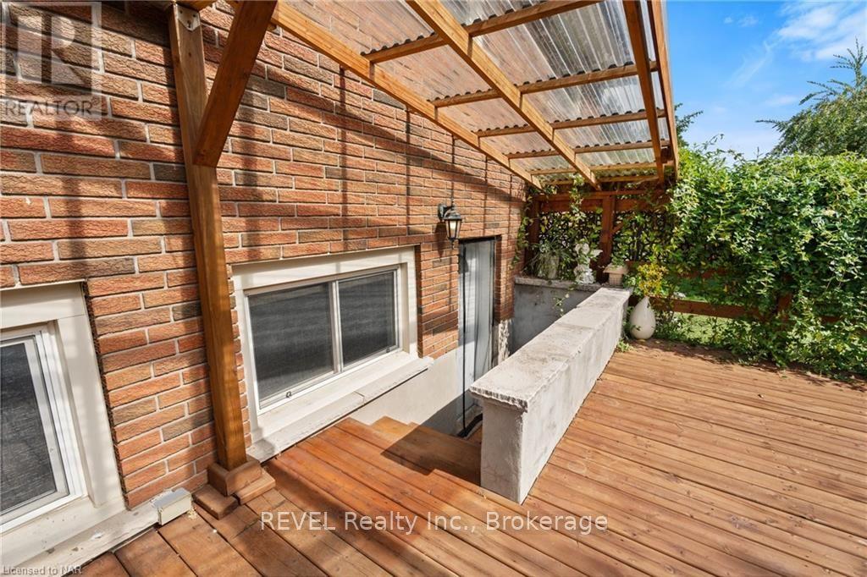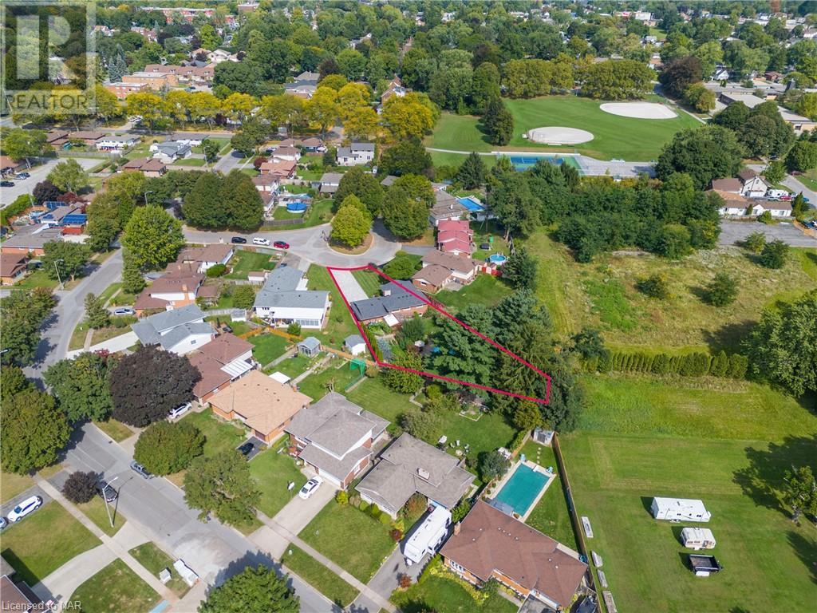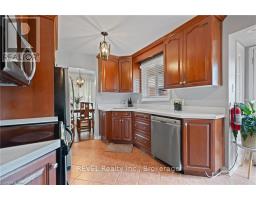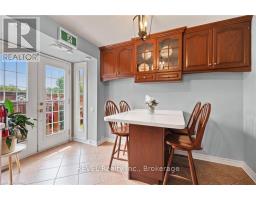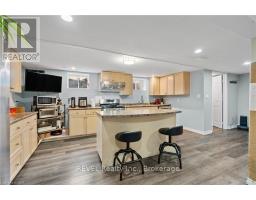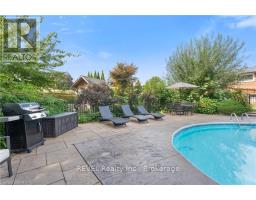6768 Homestead Crescent Niagara Falls, Ontario L2G 2H9
$1,069,000
**Rare Opportunity Awaits!** Discover this charming *Licensed Bed and Breakfast* nestled in a serene cul-de-sac in the heart of Niagara Falls. This stunning 4-level back-split family home boasts a heated in-ground pool, an attached double garage, and a spacious layout featuring 4 bedrooms, 2 kitchens, and 2 bathrooms, all with separate entrances.\r\n\r\nSet on a generous fully-fenced lot measuring 50x193, this property is adorned with mature trees and a fantastic garden, meticulously maintained for your enjoyment. The expansive pie-shaped backyard features a huge deck, providing plenty of room for gardening and outdoor gatherings. \r\n\r\nThis home is not only perfect for family living but also presents a fantastic investment opportunity as a licensed bed and breakfast. The newer concrete driveway comfortably accommodates 7-8 cars, making it ideal for guests and family alike.\r\n\r\nStep inside to find beautiful hardwood flooring throughout the main and bedroom levels. The welcoming entry leads you to a large living room, a separate dining room, and an updated kitchen featuring solid oak cabinets, quartz counters, and garden doors that open to the yard.\r\n\r\nThe upper level showcases solid oak stairs, a 4-piece bathroom, and 3 cozy bedrooms. The lower level invites you into a spacious recroom complete with a fireplace, a separate entrance to the backyard, a 4th bedroom, a second bathroom, and oversized windows that flood the space with natural light. The lowest level is finished with a second kitchen.\r\n\r\nWith numerous upgrades including a new roof (2016), furnace and AC (2017), and concrete driveway (2022), this home is move-in ready. Located just 2 minutes from Lundy’s Lane and 5 minutes from the Falls and casinos, you’ll have easy access to all amenities.\r\n\r\nIf you’ve been dreaming of country living right in the heart of Niagara Falls, this is the home you’ve been waiting for! Don’t miss out—book your private showing today! (id:50886)
Property Details
| MLS® Number | X9414762 |
| Property Type | Single Family |
| Community Name | 216 - Dorchester |
| AmenitiesNearBy | Hospital |
| EquipmentType | Water Heater |
| ParkingSpaceTotal | 10 |
| PoolType | Inground Pool |
| RentalEquipmentType | Water Heater |
Building
| BathroomTotal | 2 |
| BedroomsAboveGround | 3 |
| BedroomsBelowGround | 1 |
| BedroomsTotal | 4 |
| Appliances | Dishwasher, Dryer, Microwave, Refrigerator, Stove, Washer |
| BasementDevelopment | Finished |
| BasementFeatures | Separate Entrance |
| BasementType | N/a (finished) |
| ConstructionStyleAttachment | Detached |
| CoolingType | Central Air Conditioning |
| ExteriorFinish | Vinyl Siding, Brick |
| FireplacePresent | Yes |
| FireplaceTotal | 1 |
| FoundationType | Poured Concrete |
| HeatingFuel | Natural Gas |
| HeatingType | Forced Air |
| Type | House |
| UtilityWater | Municipal Water |
Parking
| Attached Garage |
Land
| Acreage | No |
| FenceType | Fenced Yard |
| LandAmenities | Hospital |
| Sewer | Sanitary Sewer |
| SizeDepth | 193 Ft ,10 In |
| SizeFrontage | 50 Ft |
| SizeIrregular | 50 X 193.87 Ft |
| SizeTotalText | 50 X 193.87 Ft|under 1/2 Acre |
| ZoningDescription | R1 |
Rooms
| Level | Type | Length | Width | Dimensions |
|---|---|---|---|---|
| Second Level | Bathroom | Measurements not available | ||
| Second Level | Primary Bedroom | 4.9 m | 3.07 m | 4.9 m x 3.07 m |
| Second Level | Bedroom | 3.04 m | 2.74 m | 3.04 m x 2.74 m |
| Second Level | Bedroom | 3.96 m | 3.04 m | 3.96 m x 3.04 m |
| Basement | Other | 5.81 m | 3.78 m | 5.81 m x 3.78 m |
| Lower Level | Recreational, Games Room | 6.4 m | 3.98 m | 6.4 m x 3.98 m |
| Lower Level | Bathroom | Measurements not available | ||
| Lower Level | Bedroom | 3.88 m | 3.07 m | 3.88 m x 3.07 m |
| Main Level | Living Room | 5.81 m | 3.65 m | 5.81 m x 3.65 m |
| Main Level | Dining Room | 3.35 m | 2.79 m | 3.35 m x 2.79 m |
| Main Level | Kitchen | 5.43 m | 3.07 m | 5.43 m x 3.07 m |
Interested?
Contact us for more information
Emily Ye Fraser
Broker
105 Merritt Street
St. Catharines, Ontario L2T 1J7














