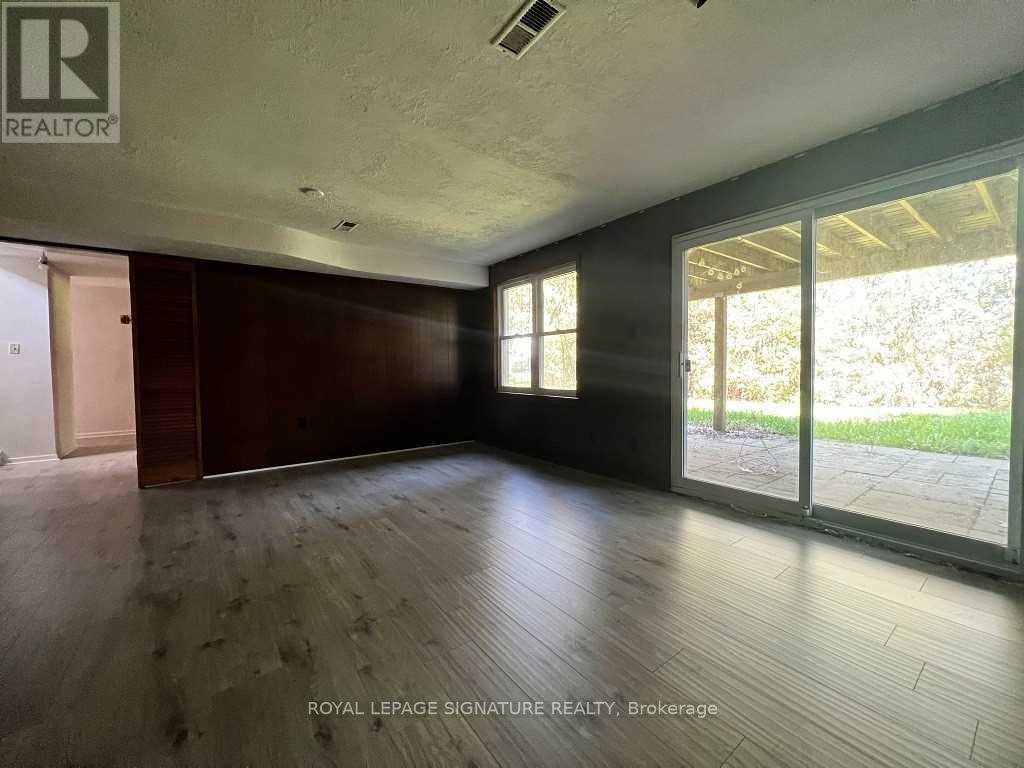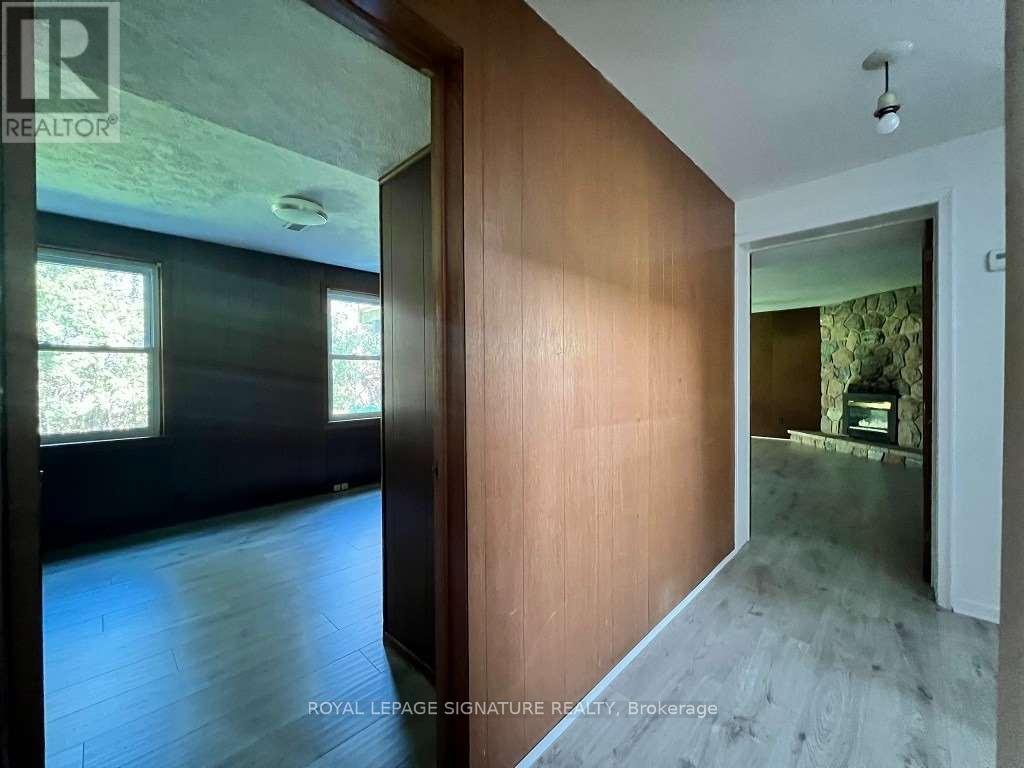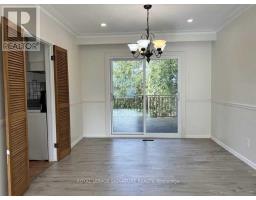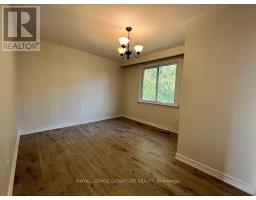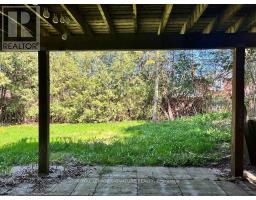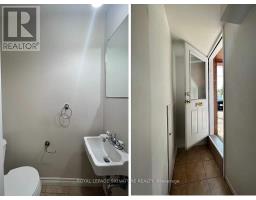677 Conacher Drive Toronto, Ontario M2M 3N4
$4,480 Monthly
Bright & Spacious Renovated Bungalow With Walk Out Basement & Sep. Entrance, can be used as Office or 4th bedroom! You Don't Feel Basement. Finished Basement Big Family Rm. Perfect Location. Treed Backyard, Large Deck. Walking Distance To Bus Stops. Quiet Family-Oriented Neighborhood. Great Schools Lilian, Cummer Valley, Newtonbrook, Catholic & French Immersion.Close To Parks, Amenities, Shops, Restaurants, Community Centre, And More! (id:50886)
Property Details
| MLS® Number | C12154584 |
| Property Type | Single Family |
| Community Name | Newtonbrook East |
| Amenities Near By | Hospital, Park, Public Transit, Schools |
| Parking Space Total | 6 |
Building
| Bathroom Total | 3 |
| Bedrooms Above Ground | 3 |
| Bedrooms Below Ground | 1 |
| Bedrooms Total | 4 |
| Appliances | Dishwasher, Dryer, Stove, Washer, Refrigerator |
| Architectural Style | Raised Bungalow |
| Basement Development | Finished |
| Basement Features | Separate Entrance, Walk Out |
| Basement Type | N/a (finished) |
| Construction Style Attachment | Detached |
| Cooling Type | Central Air Conditioning |
| Exterior Finish | Brick |
| Fireplace Present | Yes |
| Fireplace Total | 1 |
| Flooring Type | Tile, Laminate |
| Foundation Type | Unknown |
| Half Bath Total | 1 |
| Heating Fuel | Natural Gas |
| Heating Type | Forced Air |
| Stories Total | 1 |
| Size Interior | 1,100 - 1,500 Ft2 |
| Type | House |
| Utility Water | Municipal Water |
Parking
| Garage |
Land
| Acreage | No |
| Land Amenities | Hospital, Park, Public Transit, Schools |
| Sewer | Sanitary Sewer |
Rooms
| Level | Type | Length | Width | Dimensions |
|---|---|---|---|---|
| Lower Level | Bedroom 4 | 3.75 m | 3.25 m | 3.75 m x 3.25 m |
| Lower Level | Family Room | 5.34 m | 4.52 m | 5.34 m x 4.52 m |
| Upper Level | Living Room | 5.48 m | 4.19 m | 5.48 m x 4.19 m |
| Upper Level | Dining Room | 3.53 m | 3.16 m | 3.53 m x 3.16 m |
| Upper Level | Kitchen | 4.43 m | 3.45 m | 4.43 m x 3.45 m |
| Upper Level | Primary Bedroom | 3.43 m | 3 m | 3.43 m x 3 m |
| Upper Level | Bedroom 2 | 3.18 m | 3.05 m | 3.18 m x 3.05 m |
| Upper Level | Bedroom 3 | 3.22 m | 3.06 m | 3.22 m x 3.06 m |
Contact Us
Contact us for more information
Kian Mousavi-Iliaei
Broker
www.kianmousavi.ca/
facebook.com/MousaviKian
twitter.com/@Kian_Mousavi
www.linkedin.com/in/kianmousavi/
8 Sampson Mews Suite 201 The Shops At Don Mills
Toronto, Ontario M3C 0H5
(416) 443-0300
(416) 443-8619
Asal Matinsadeghy
Salesperson
www.asalsold.com/
www.facebook.com/asal.matinsadeghy/
www.linkedin.com/in/asal-matin-sadeghy/
8 Sampson Mews Suite 201 The Shops At Don Mills
Toronto, Ontario M3C 0H5
(416) 443-0300
(416) 443-8619

















