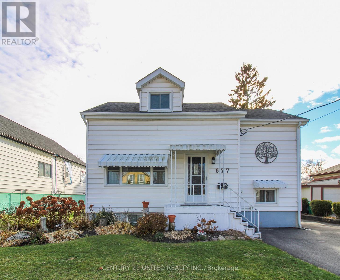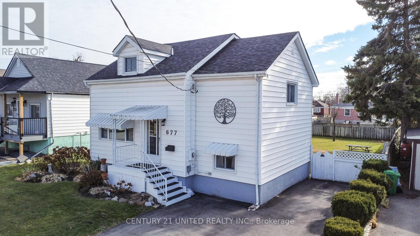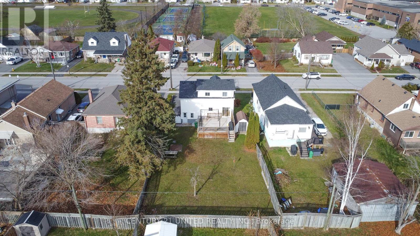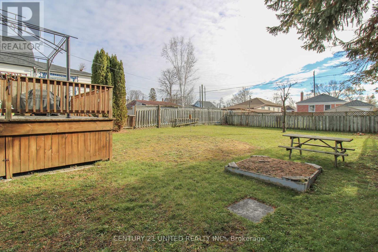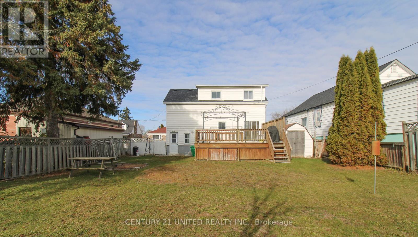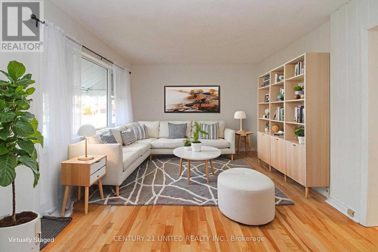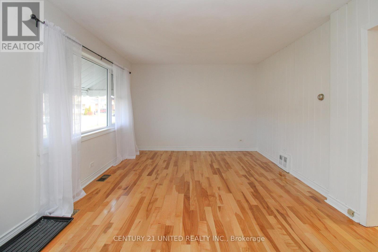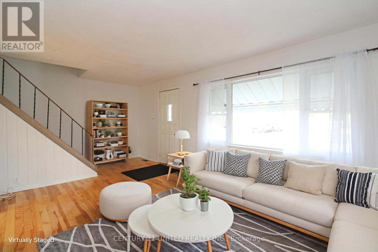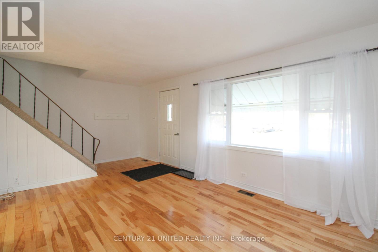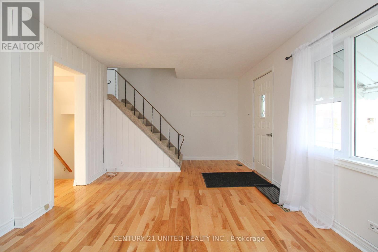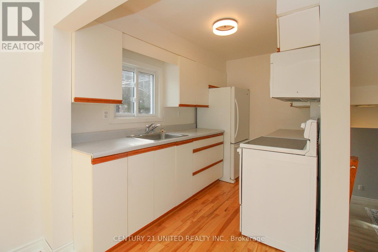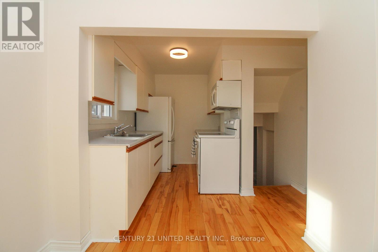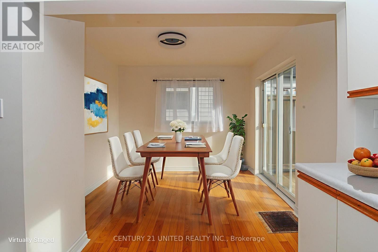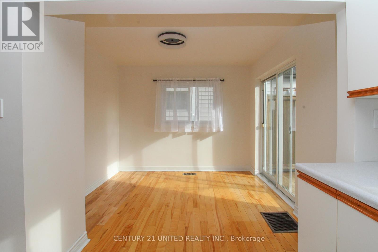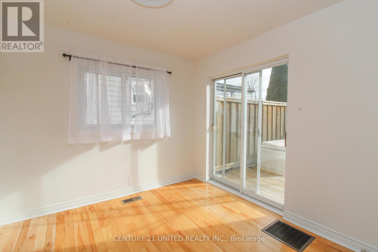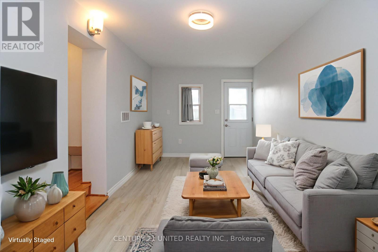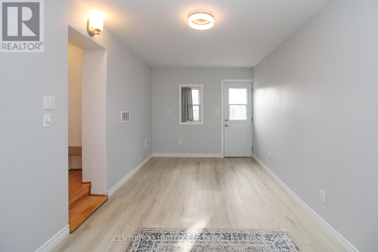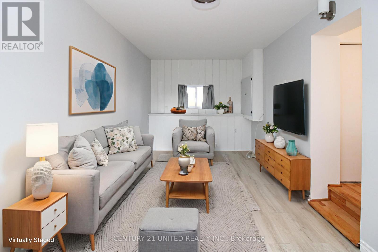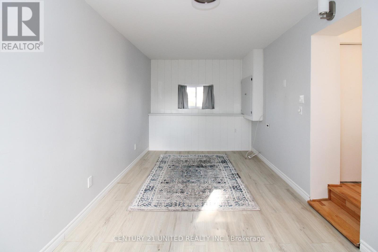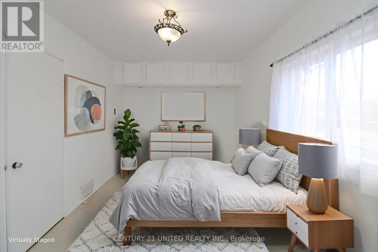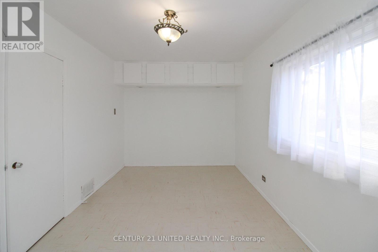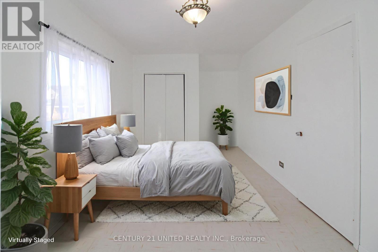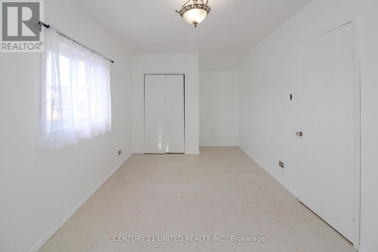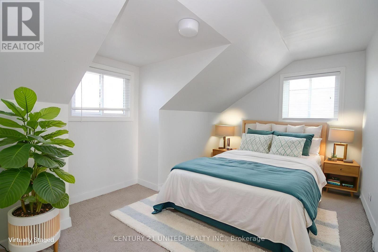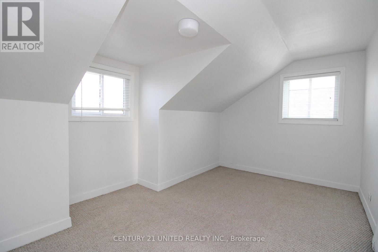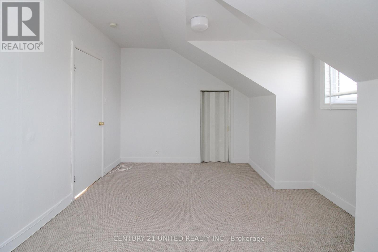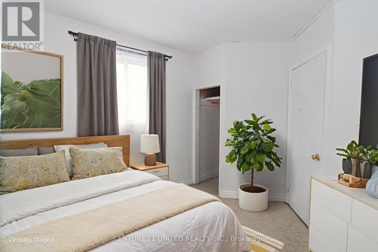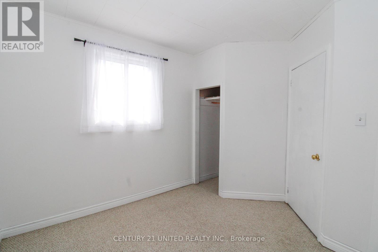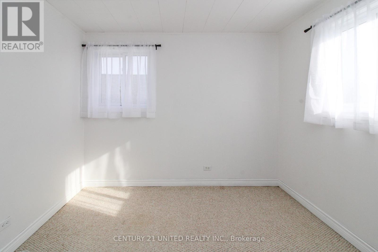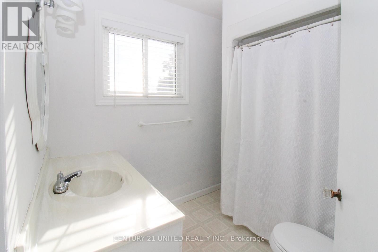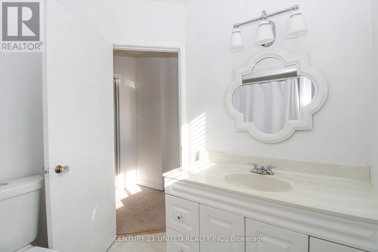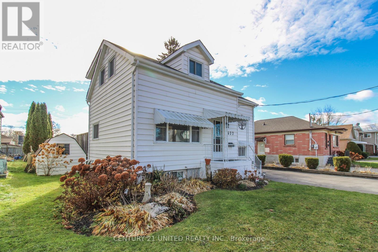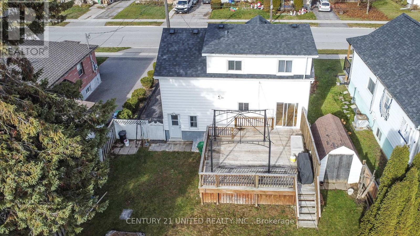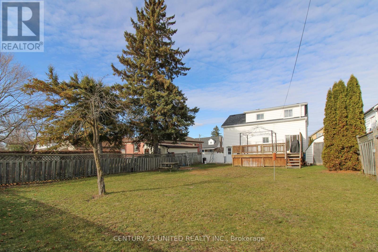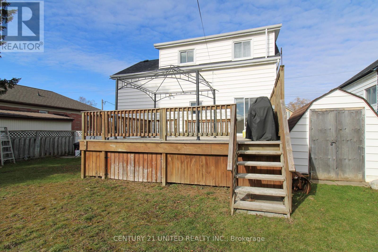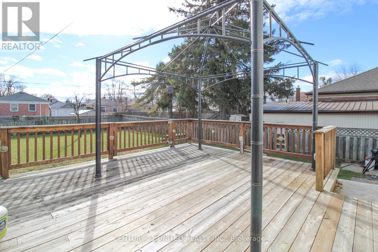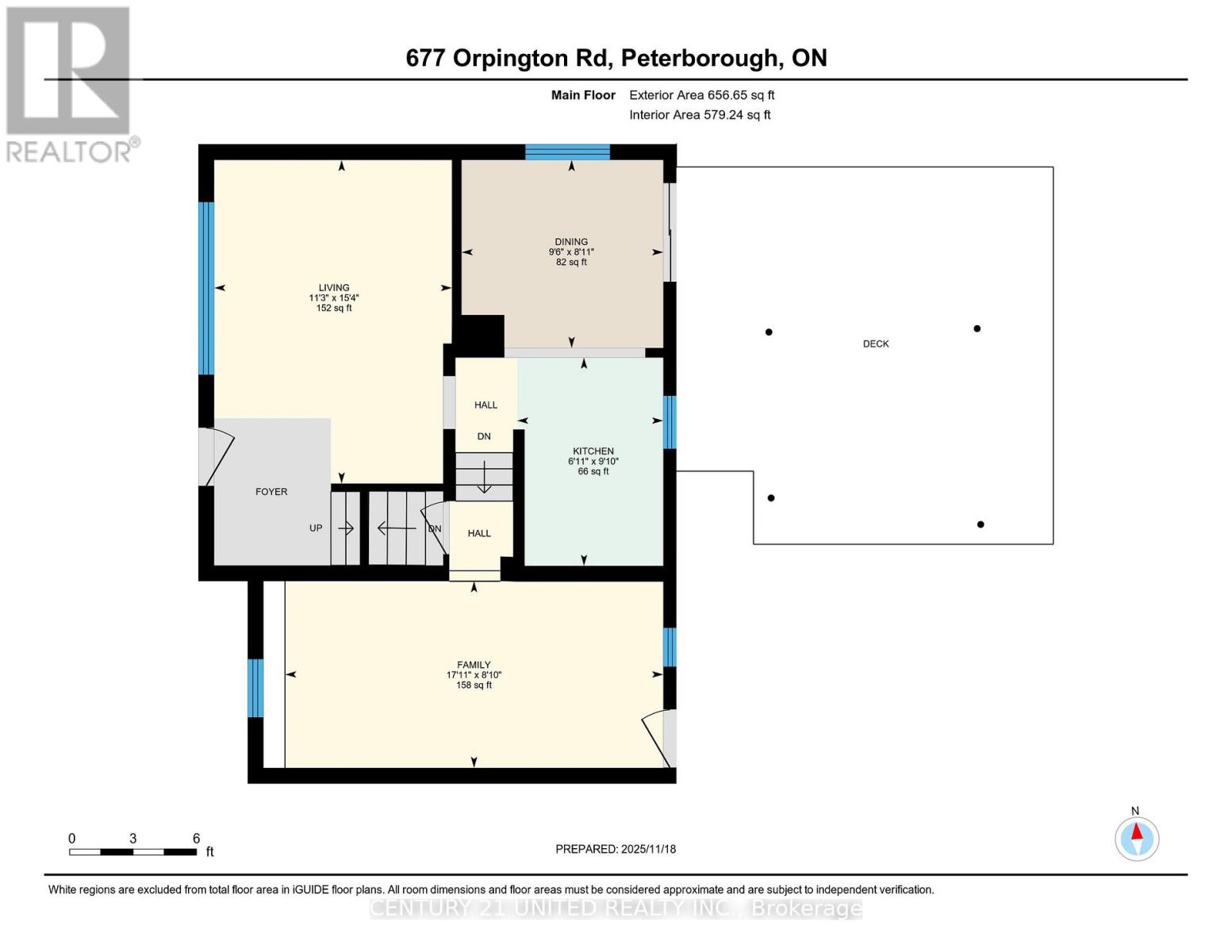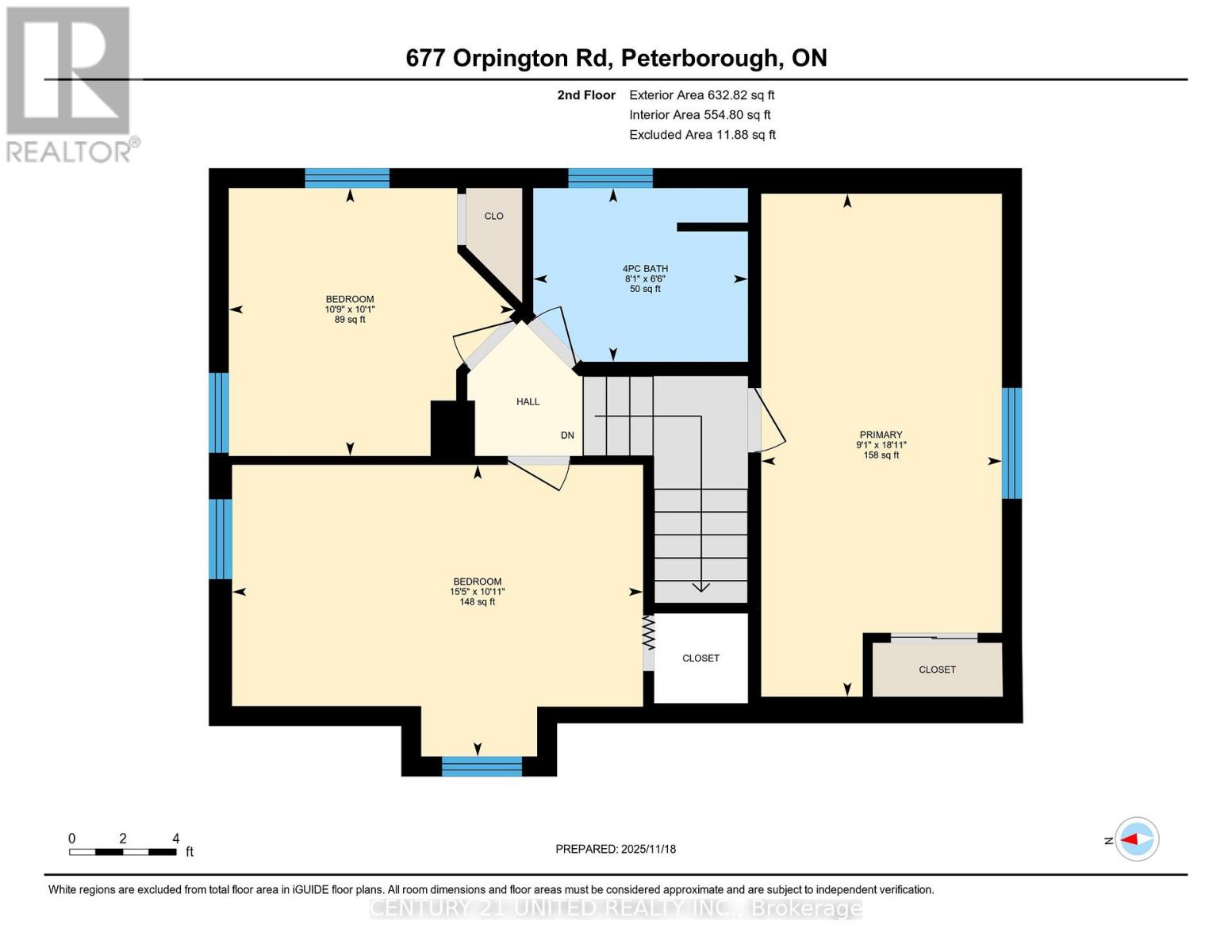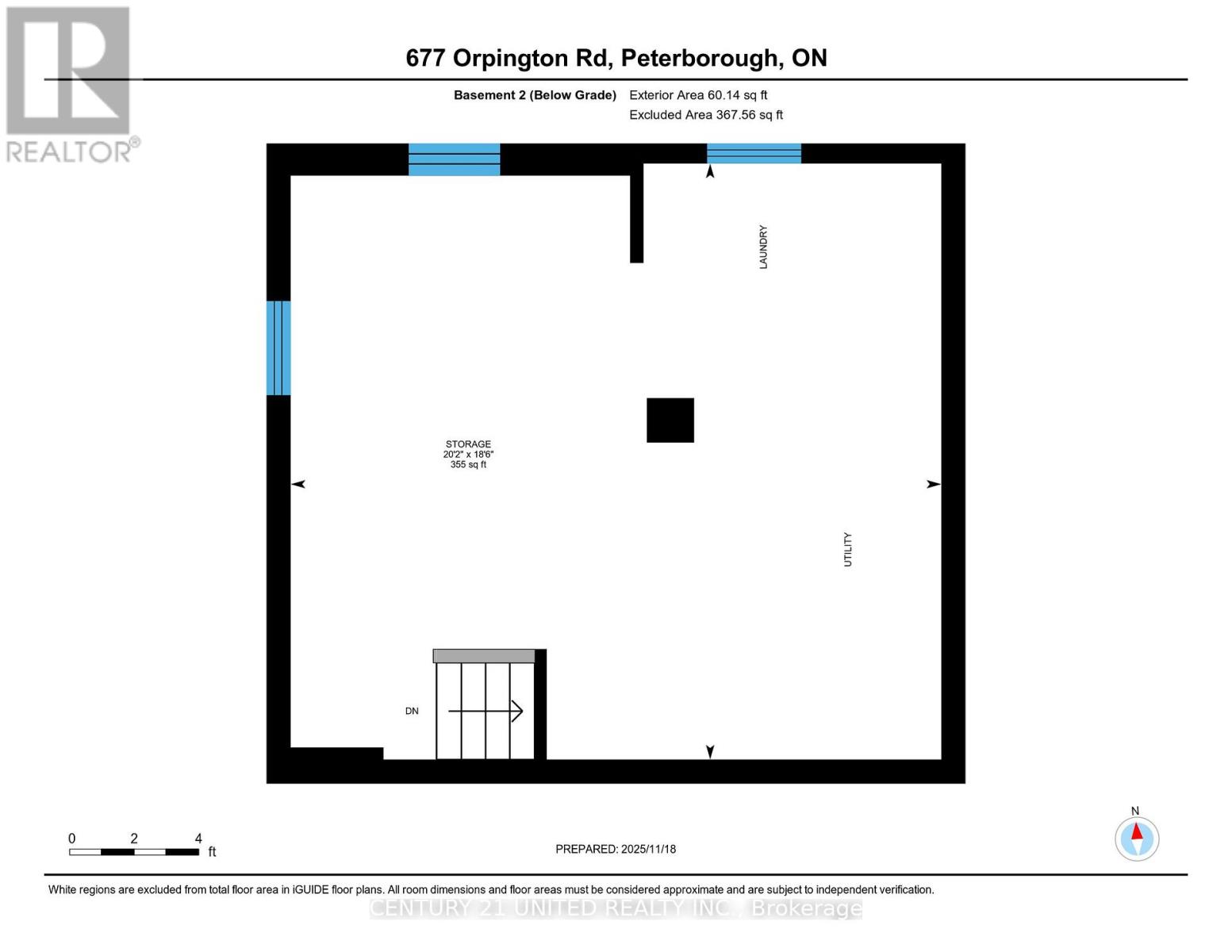677 Orpington Road Peterborough, Ontario K9J 4A5
3 Bedroom
1 Bathroom
1,100 - 1,500 ft2
Central Air Conditioning
Forced Air
$479,900
Well maintained 1.5 storey in a great south end location close to all amenities, highway access and schools. The main floor features a living room, family room and eat-in kitchen. Access to the rear deck from the kitchen including a natural gas line for a BBQ and large backyard. Upstairs offers 3 bedrooms, and a 4-piece bath. Full unfinished basement with laundry and additional storage. This home has been lovingly cared for by the same family since 1964 and awaits new memories with a new family. (id:50886)
Open House
This property has open houses!
December
14
Sunday
Starts at:
1:00 pm
Ends at:3:00 pm
Property Details
| MLS® Number | X12557842 |
| Property Type | Single Family |
| Community Name | Otonabee Ward 1 |
| Amenities Near By | Park, Place Of Worship, Public Transit, Schools |
| Community Features | Community Centre |
| Equipment Type | Water Heater |
| Parking Space Total | 3 |
| Rental Equipment Type | Water Heater |
| Structure | Deck |
Building
| Bathroom Total | 1 |
| Bedrooms Above Ground | 3 |
| Bedrooms Total | 3 |
| Appliances | Dryer, Microwave, Stove, Washer, Window Coverings, Refrigerator |
| Basement Development | Unfinished |
| Basement Type | Full (unfinished) |
| Construction Style Attachment | Detached |
| Cooling Type | Central Air Conditioning |
| Exterior Finish | Aluminum Siding |
| Foundation Type | Concrete |
| Heating Fuel | Natural Gas |
| Heating Type | Forced Air |
| Stories Total | 2 |
| Size Interior | 1,100 - 1,500 Ft2 |
| Type | House |
| Utility Water | Municipal Water |
Parking
| No Garage |
Land
| Acreage | No |
| Land Amenities | Park, Place Of Worship, Public Transit, Schools |
| Sewer | Sanitary Sewer |
| Size Depth | 128 Ft |
| Size Frontage | 52 Ft |
| Size Irregular | 52 X 128 Ft |
| Size Total Text | 52 X 128 Ft |
Rooms
| Level | Type | Length | Width | Dimensions |
|---|---|---|---|---|
| Second Level | Bedroom | 3.27 m | 3.07 m | 3.27 m x 3.07 m |
| Second Level | Bedroom | 4.71 m | 3.34 m | 4.71 m x 3.34 m |
| Second Level | Bedroom | 5.76 m | 2.76 m | 5.76 m x 2.76 m |
| Basement | Utility Room | 6.15 m | 5.63 m | 6.15 m x 5.63 m |
| Main Level | Kitchen | 3 m | 2.11 m | 3 m x 2.11 m |
| Main Level | Dining Room | 2.91 m | 2.71 m | 2.91 m x 2.71 m |
| Main Level | Living Room | 4.67 m | 3.43 m | 4.67 m x 3.43 m |
| Main Level | Family Room | 5.46 m | 2.69 m | 5.46 m x 2.69 m |
Contact Us
Contact us for more information
Cole Murray
Broker
Century 21 United Realty Inc.
387 George Street South P.o. Box 178
Peterborough, Ontario K9J 6Y8
387 George Street South P.o. Box 178
Peterborough, Ontario K9J 6Y8
(705) 743-4444
(705) 743-9606
www.goldpost.com/

