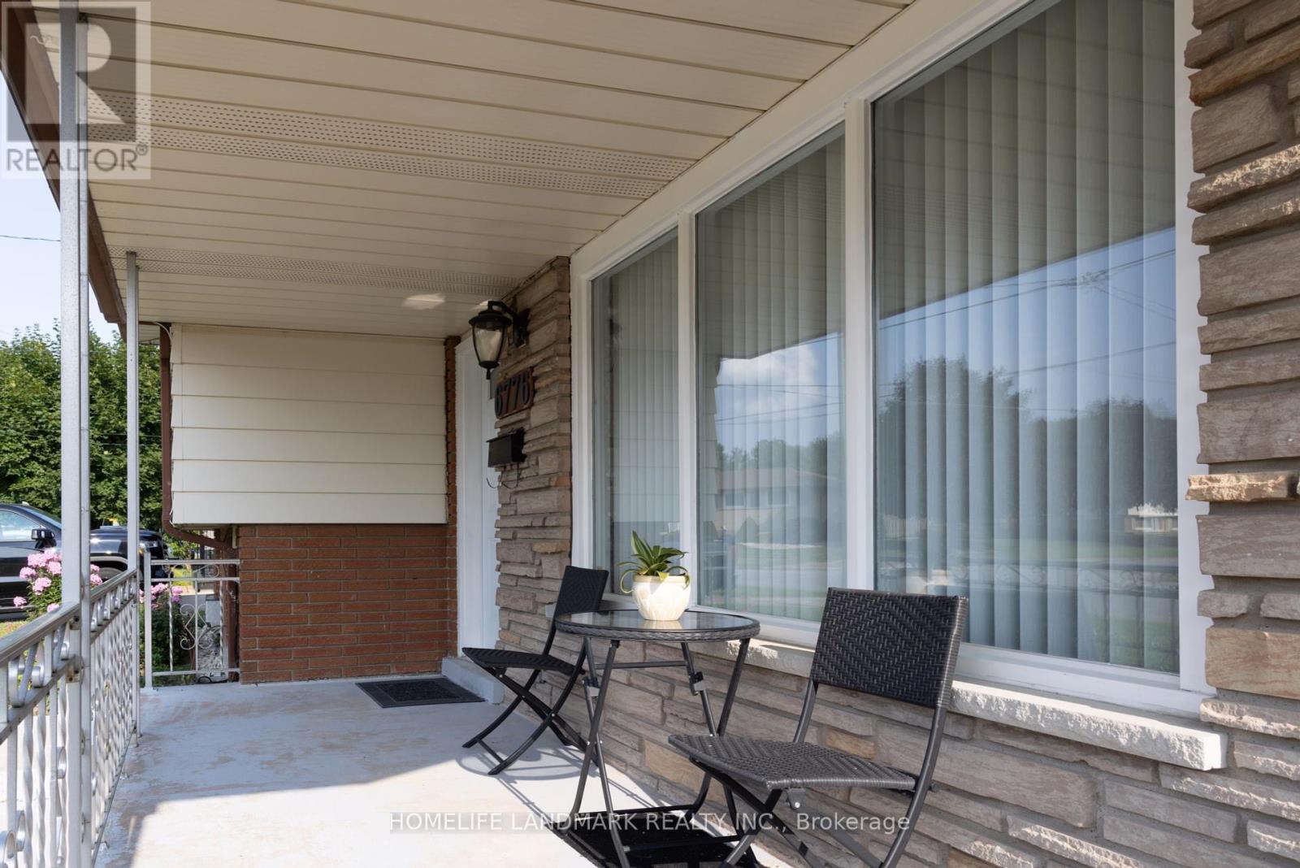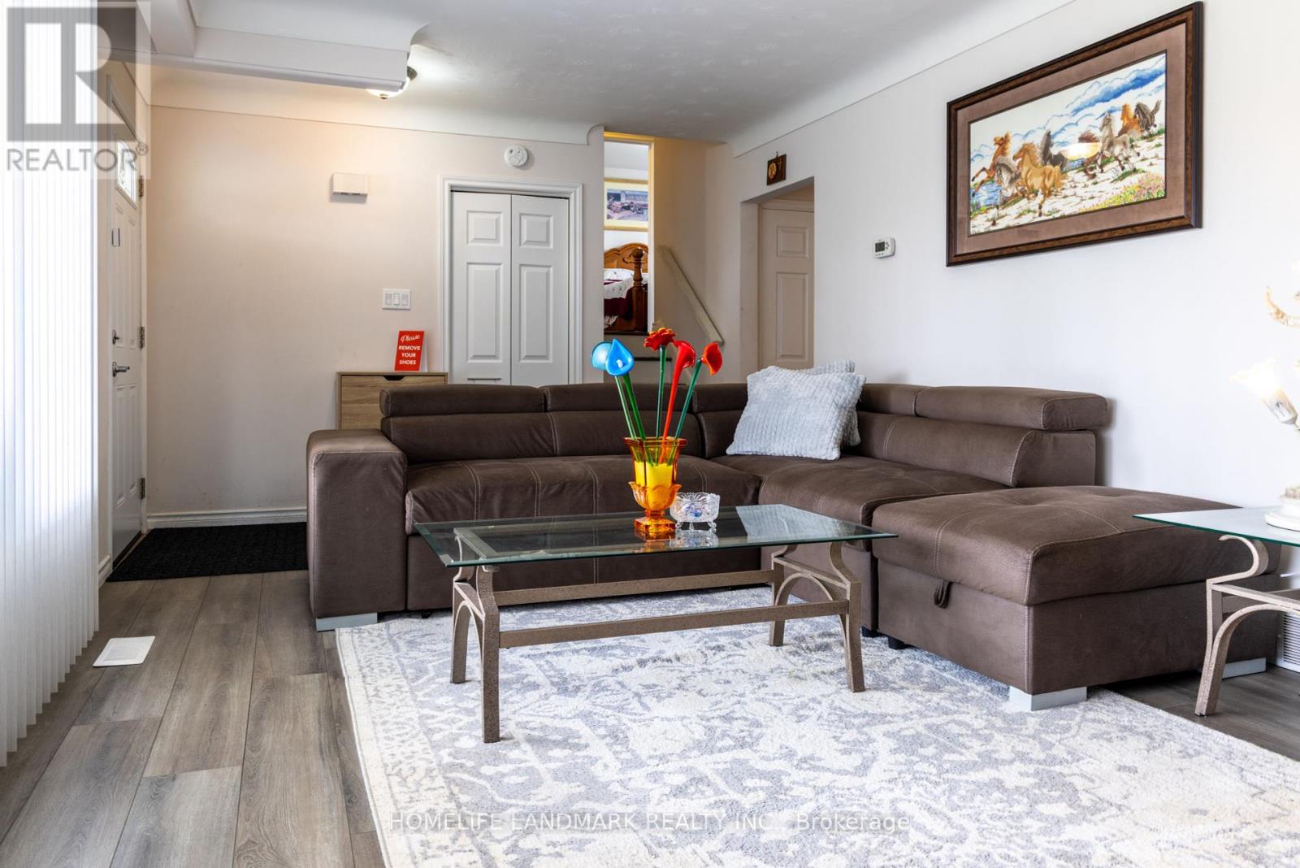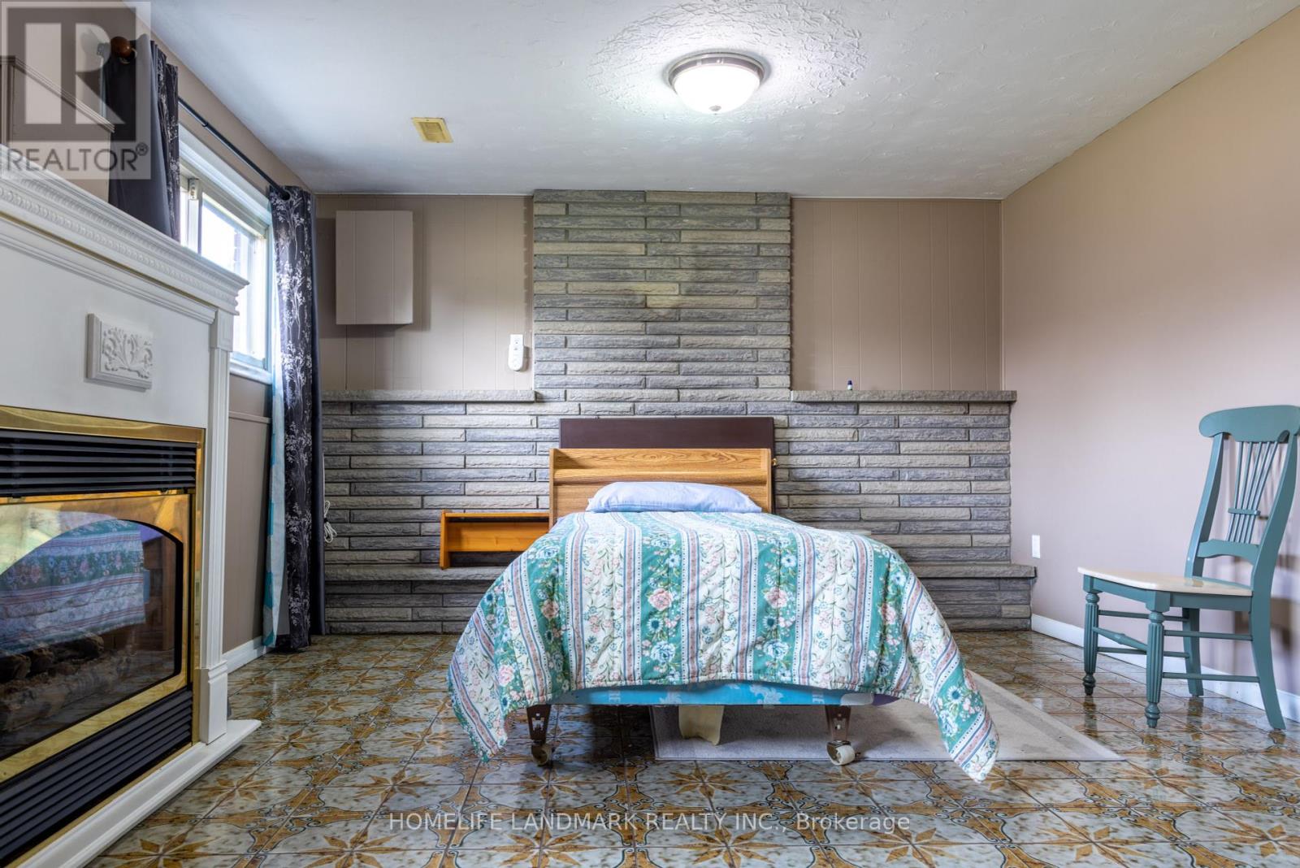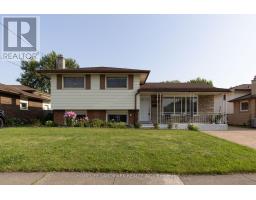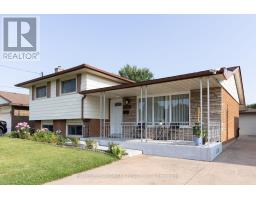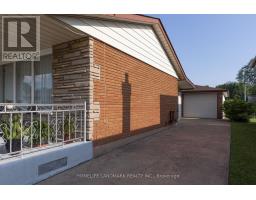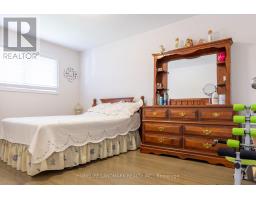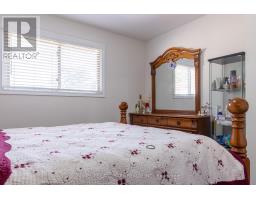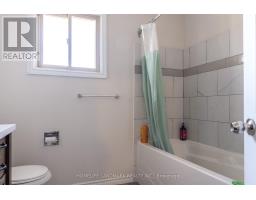6776 Margaret Street Niagara Falls, Ontario L2G 2V3
4 Bedroom
2 Bathroom
Fireplace
Central Air Conditioning
Forced Air
$690,000
Welcome to 6776 Margaret St, Niagara Falls! Stunning Detached 4-Level Side Split 3+1 Bedrooms On a Beautiful location in town. Well maintained family Home, Huge backyard with double sheds. Heated Single Detached Garage, Two Sunrooms with Access to Backyard. Finished Basement with Huge Kitchen and walk-up to 2nd Sunroom and Backyard. Minutes to Falls, Casino, Rainbow Bridge, School, Lundy's Lane, Parks and All other Amenities. Two fireplaces (wood and electric) in the basement. (id:50886)
Property Details
| MLS® Number | X9046506 |
| Property Type | Single Family |
| ParkingSpaceTotal | 6 |
| Structure | Porch |
Building
| BathroomTotal | 2 |
| BedroomsAboveGround | 3 |
| BedroomsBelowGround | 1 |
| BedroomsTotal | 4 |
| Amenities | Fireplace(s) |
| Appliances | Central Vacuum, Water Heater, Dryer, Microwave, Refrigerator, Two Stoves, Washer, Window Coverings |
| BasementDevelopment | Finished |
| BasementFeatures | Separate Entrance |
| BasementType | N/a (finished) |
| ConstructionStyleAttachment | Detached |
| ConstructionStyleSplitLevel | Sidesplit |
| CoolingType | Central Air Conditioning |
| ExteriorFinish | Aluminum Siding, Brick |
| FireplacePresent | Yes |
| FlooringType | Laminate, Tile, Carpeted |
| FoundationType | Concrete |
| HeatingFuel | Natural Gas |
| HeatingType | Forced Air |
| Type | House |
| UtilityWater | Municipal Water |
Parking
| Detached Garage |
Land
| Acreage | No |
| Sewer | Sanitary Sewer |
| SizeDepth | 125 Ft |
| SizeFrontage | 55 Ft |
| SizeIrregular | 55 X 125 Ft |
| SizeTotalText | 55 X 125 Ft|under 1/2 Acre |
Rooms
| Level | Type | Length | Width | Dimensions |
|---|---|---|---|---|
| Basement | Recreational, Games Room | 6 m | 3.54 m | 6 m x 3.54 m |
| Basement | Cold Room | 5.82 m | 1.83 m | 5.82 m x 1.83 m |
| Basement | Bedroom 4 | 5.61 m | 3.84 m | 5.61 m x 3.84 m |
| Basement | Kitchen | 4.45 m | 4.02 m | 4.45 m x 4.02 m |
| Main Level | Living Room | 5.82 m | 3.57 m | 5.82 m x 3.57 m |
| Main Level | Kitchen | 5.82 m | 3.05 m | 5.82 m x 3.05 m |
| Main Level | Dining Room | 5.82 m | 3.05 m | 5.82 m x 3.05 m |
| Upper Level | Bedroom | 4.33 m | 2.77 m | 4.33 m x 2.77 m |
| Upper Level | Bedroom 2 | 3.44 m | 3.41 m | 3.44 m x 3.41 m |
| Upper Level | Bedroom 3 | 3.29 m | 2.87 m | 3.29 m x 2.87 m |
| Ground Level | Sunroom | 4.63 m | 3.57 m | 4.63 m x 3.57 m |
| Ground Level | Sunroom | 3.6 m | 3.57 m | 3.6 m x 3.57 m |
https://www.realtor.ca/real-estate/27193811/6776-margaret-street-niagara-falls
Interested?
Contact us for more information
Mildred Subia
Salesperson
Homelife Landmark Realty Inc.
7240 Woodbine Ave Unit 103
Markham, Ontario L3R 1A4
7240 Woodbine Ave Unit 103
Markham, Ontario L3R 1A4







