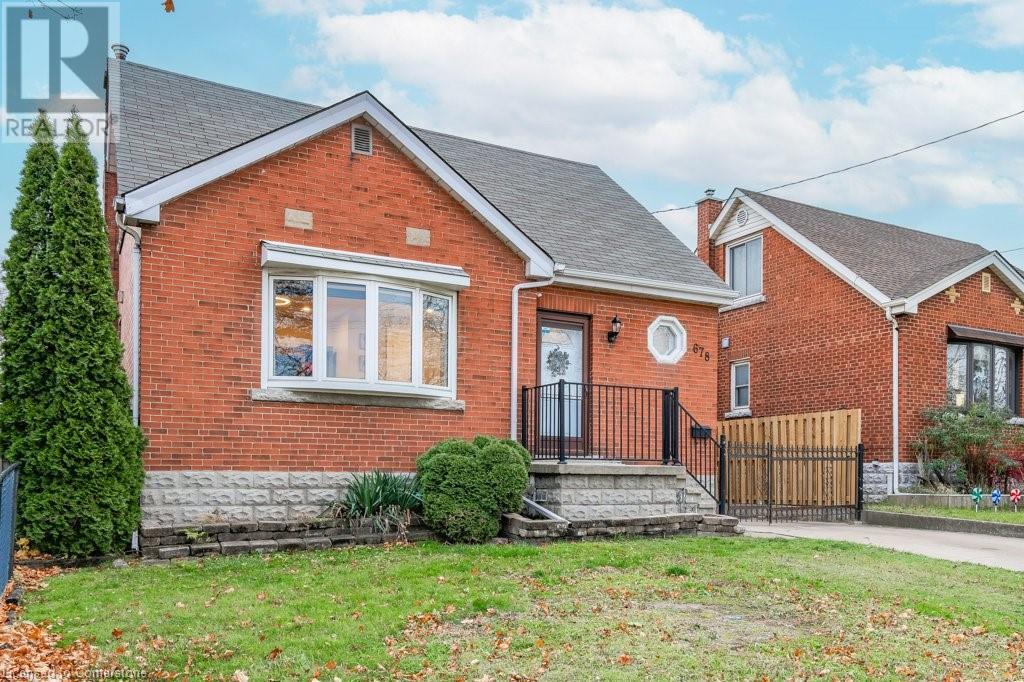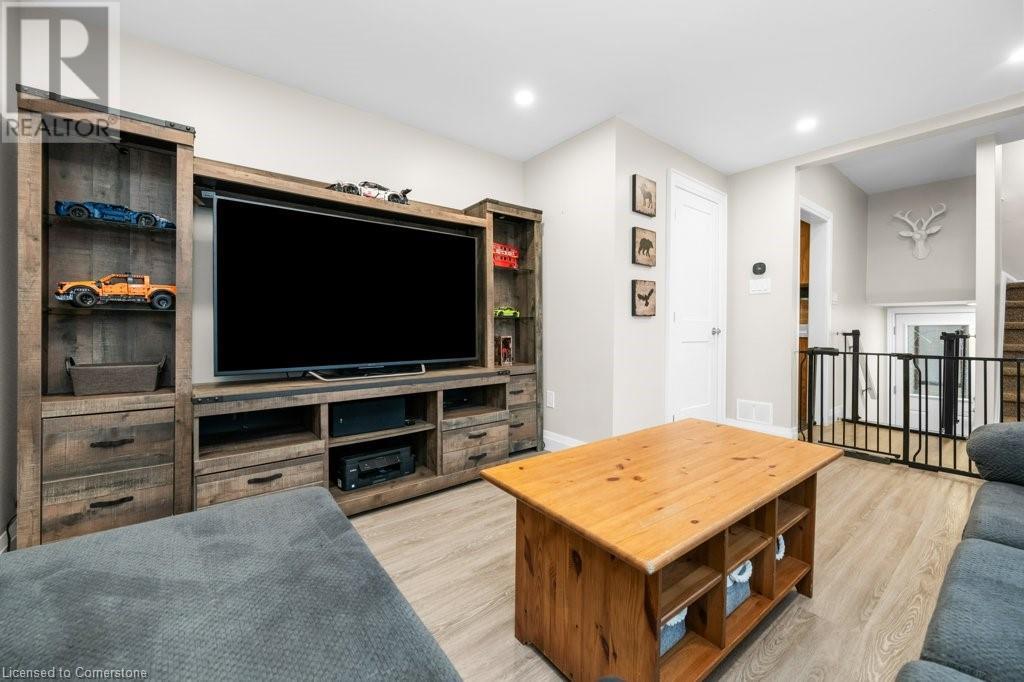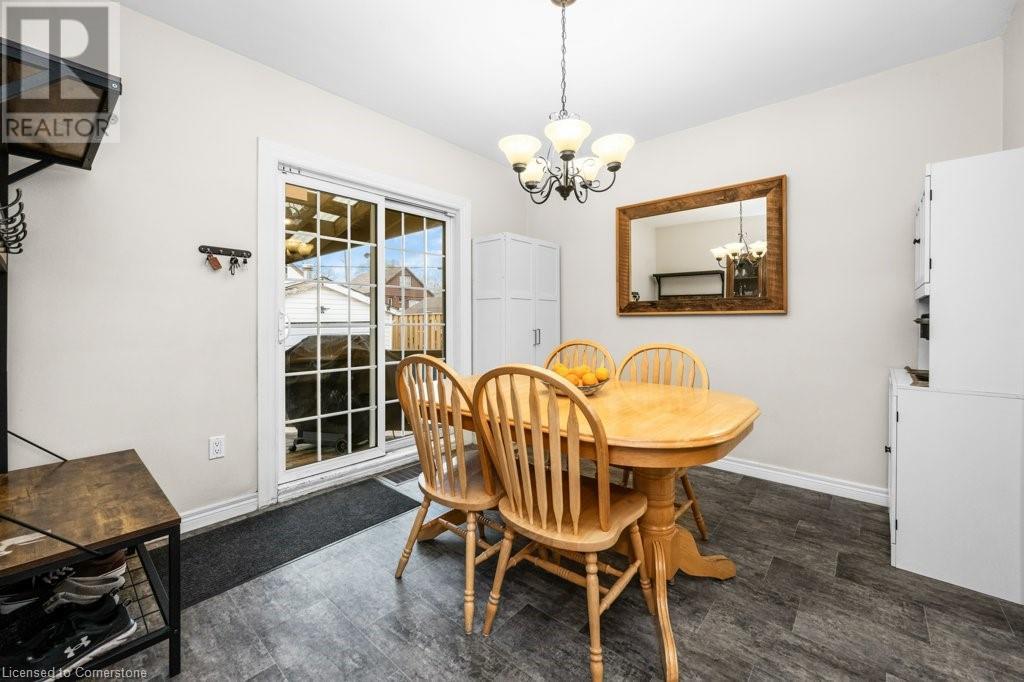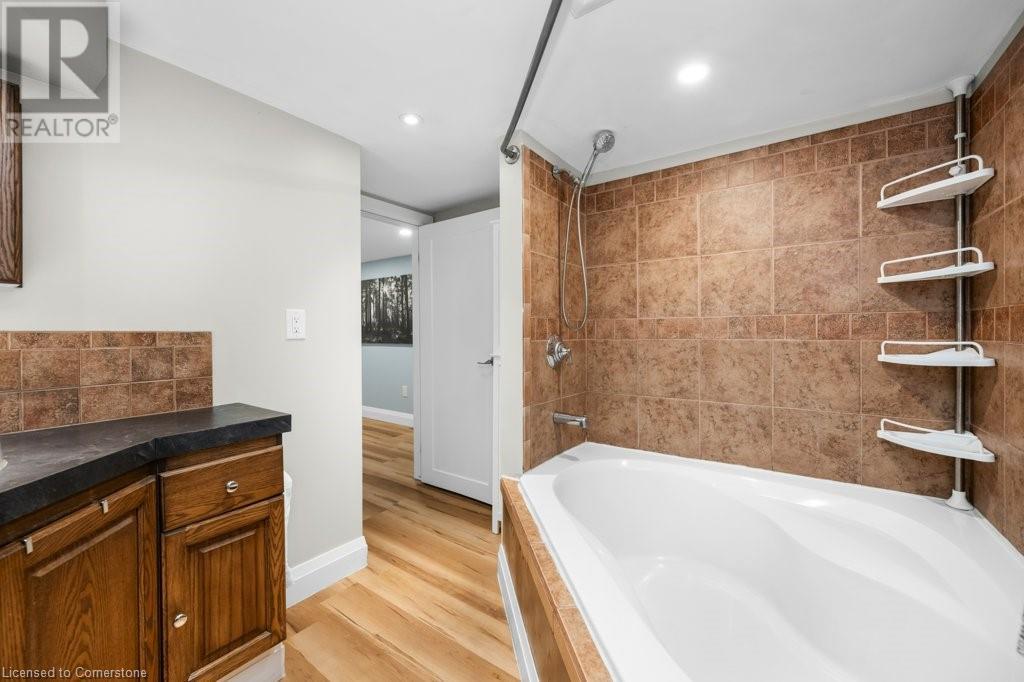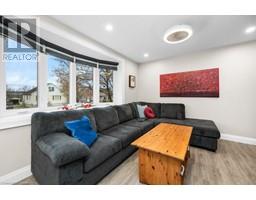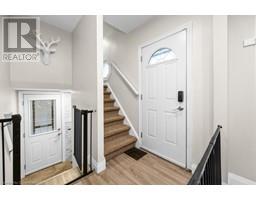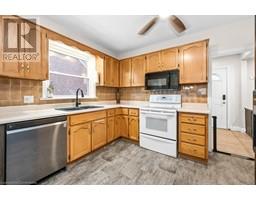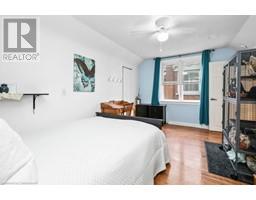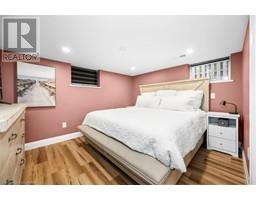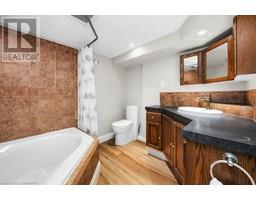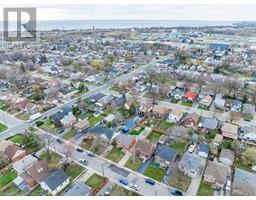678 Brighton Avenue Hamilton, Ontario L8H 6H4
$685,000
The perfect place to start your home ownership journey. Well-cared for home with great yard and parking. Four bedrooms with one on the main floor, two full baths, large kitchen with attached dining room, fully refinished living room with generous hall closet, walkout to your private covered deck and yard. Detached garage and lots of driveway parking. Fully fenced making it a safe play area and good for pets. Charming mid-20th century style neighbourhood with wide frontages (41.5 feet frontage). Many updates to electrical and plumbing as well as a recently, and thoughtfully, redone main floor bathroom (2024). (id:50886)
Property Details
| MLS® Number | 40682497 |
| Property Type | Single Family |
| AmenitiesNearBy | Beach, Public Transit |
| CommunityFeatures | School Bus |
| ParkingSpaceTotal | 3 |
| Structure | Shed |
Building
| BathroomTotal | 2 |
| BedroomsAboveGround | 3 |
| BedroomsBelowGround | 1 |
| BedroomsTotal | 4 |
| Appliances | Dishwasher, Refrigerator, Stove, Microwave Built-in, Hood Fan |
| BasementDevelopment | Finished |
| BasementType | Full (finished) |
| ConstructedDate | 1950 |
| ConstructionStyleAttachment | Detached |
| CoolingType | Central Air Conditioning |
| ExteriorFinish | Brick |
| FoundationType | Block |
| HeatingFuel | Natural Gas |
| HeatingType | Forced Air |
| StoriesTotal | 2 |
| SizeInterior | 1827.17 Sqft |
| Type | House |
| UtilityWater | Municipal Water |
Parking
| Detached Garage |
Land
| AccessType | Road Access |
| Acreage | No |
| LandAmenities | Beach, Public Transit |
| Sewer | Municipal Sewage System |
| SizeDepth | 112 Ft |
| SizeFrontage | 42 Ft |
| SizeTotalText | Under 1/2 Acre |
| ZoningDescription | C |
Rooms
| Level | Type | Length | Width | Dimensions |
|---|---|---|---|---|
| Second Level | Storage | 23'7'' x 8'5'' | ||
| Second Level | Bedroom | 14'1'' x 9'11'' | ||
| Second Level | Bedroom | 12'0'' x 9'11'' | ||
| Basement | Office | 9'2'' x 4'0'' | ||
| Basement | 4pc Bathroom | 9'5'' x 9'2'' | ||
| Basement | Laundry Room | 9'4'' x 7'1'' | ||
| Basement | Bedroom | 12'2'' x 13'2'' | ||
| Main Level | 3pc Bathroom | Measurements not available | ||
| Main Level | Bedroom | 12'7'' x 8'11'' | ||
| Main Level | Dining Room | 11'2'' x 10'6'' | ||
| Main Level | Kitchen | 11'2'' x 8'10'' | ||
| Main Level | Living Room | 14'8'' x 11'6'' |
https://www.realtor.ca/real-estate/27698946/678-brighton-avenue-hamilton
Interested?
Contact us for more information
Karen Hewson
Salesperson
3185 Harvester Rd., Unit #1a
Burlington, Ontario L7N 3N8



