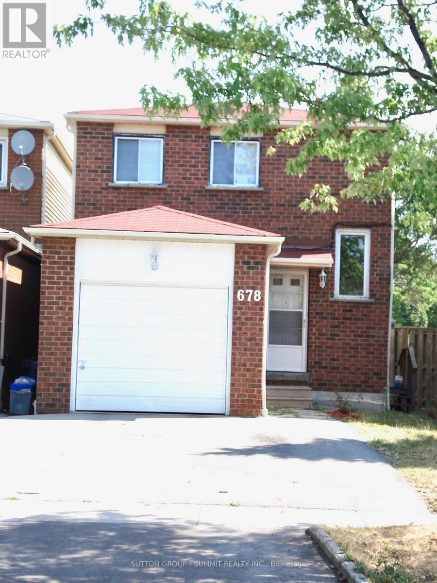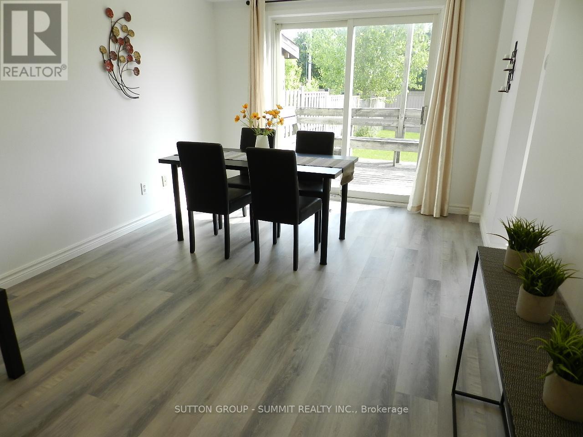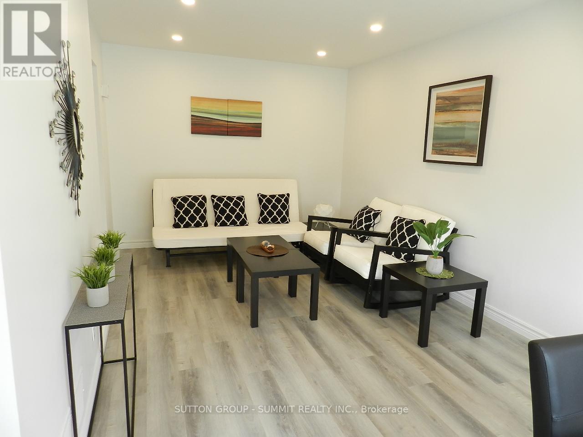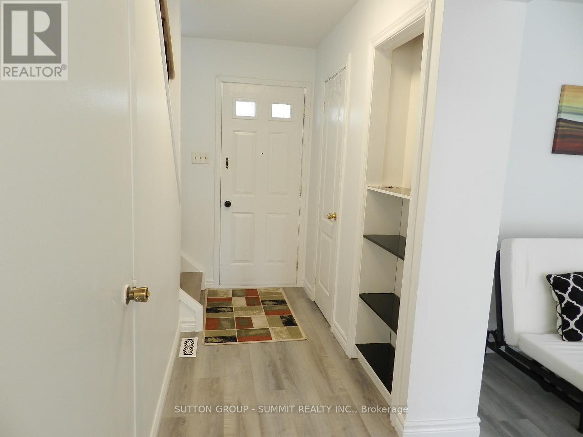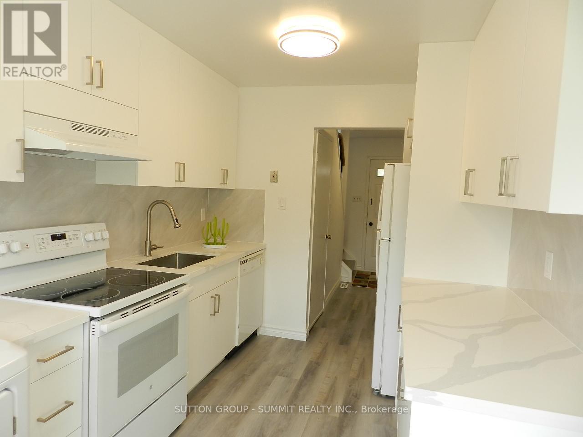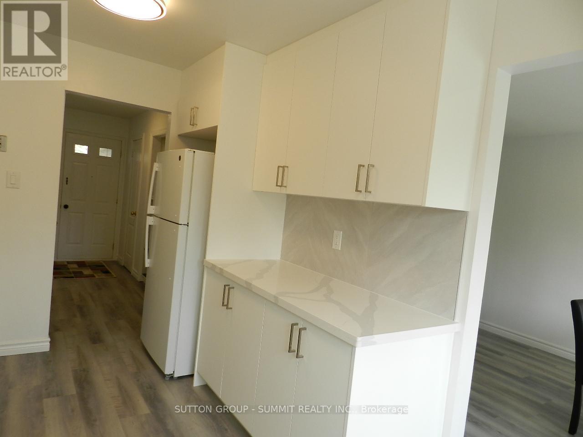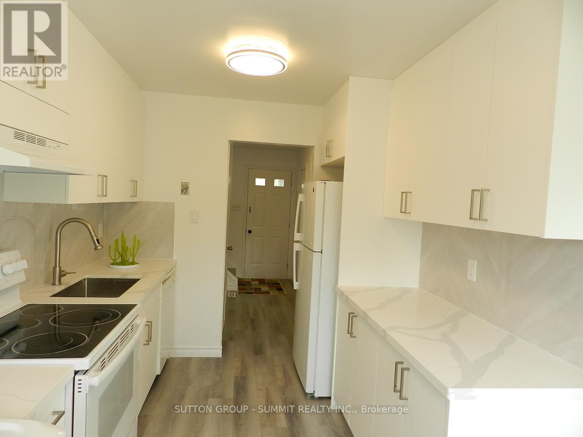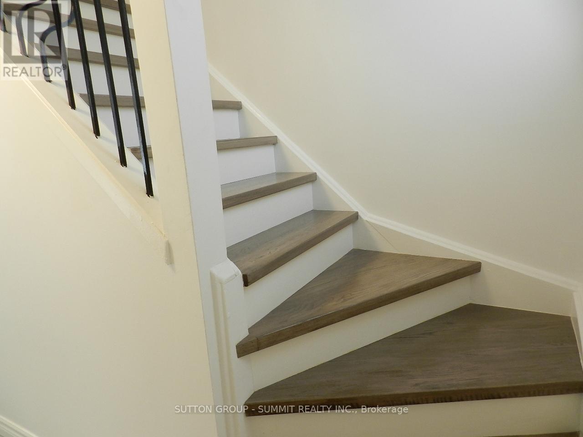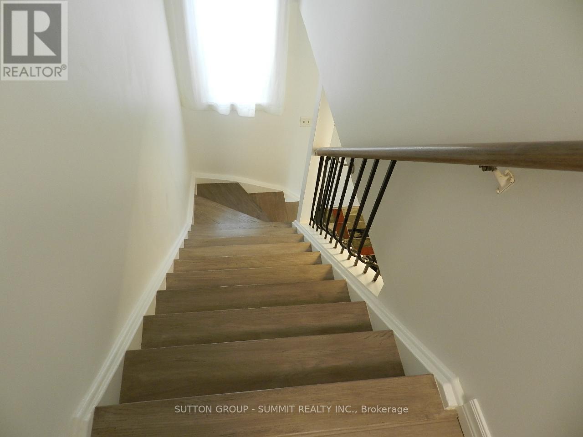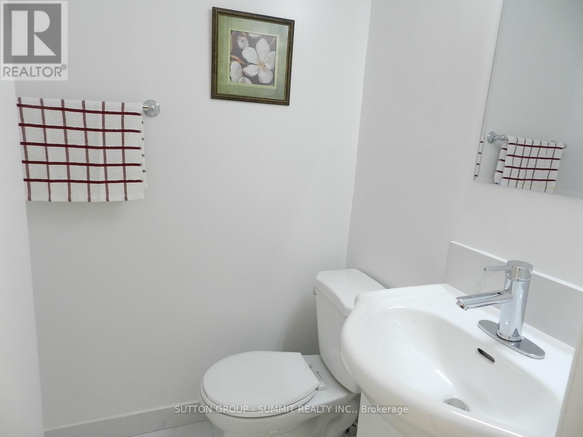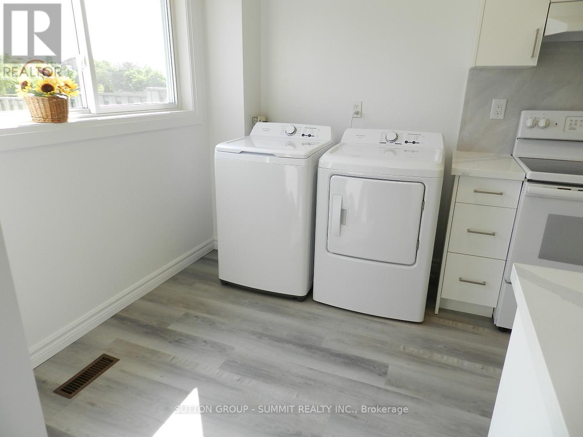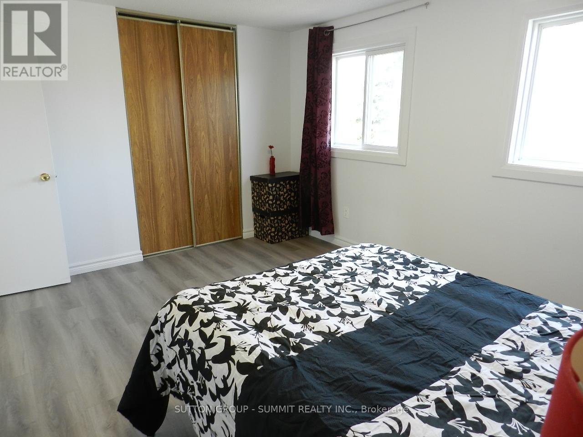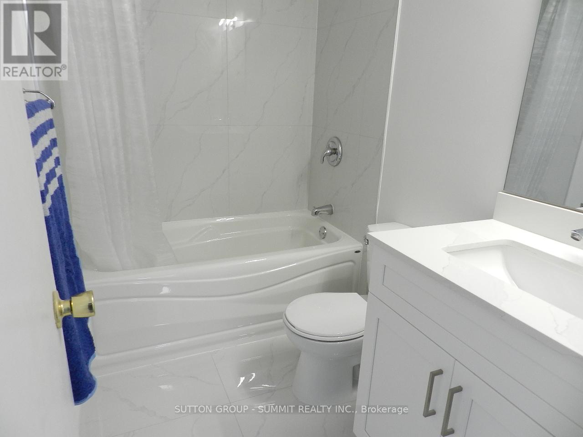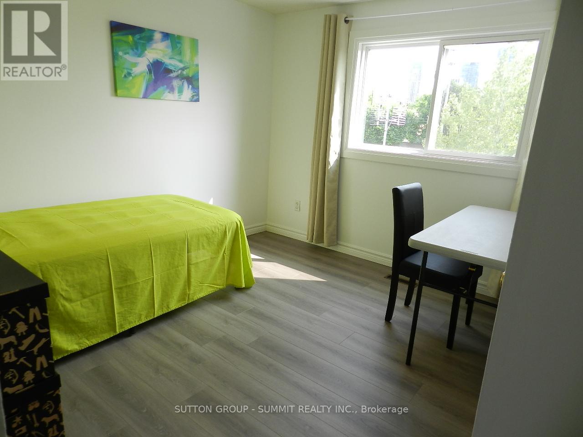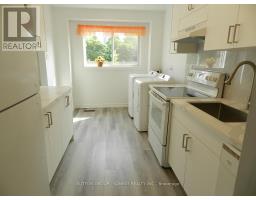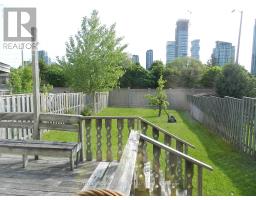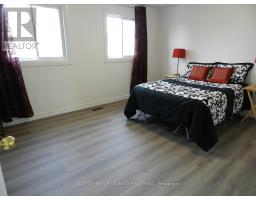678 Galloway Crescent Mississauga, Ontario L5C 3W1
$3,150 Monthly
MAIN AND 2/F ONLY; RENOVATED FROM TOP TO BOTTOM, UPGRADED NEW MODERN KITCHEN WITH STONE COUNTERTOP, NEW SMOOTH CEILING, NEW VINYL FLOOR, HARDWOOD STAIRS, NEW PAINTS, POT LIGHTS, ACCESS FROM GARAGE, TOTAL 2 PARKING SPOTS (1 IN GARAGE AND 1 IN DRIVEWAY), OVER $80,000.00 UPGRADES, LARGE WINDOWS BRING YOU TONS OF NATURE LIGHTS, NEW WINDOWS; CLOSE TO SQUARE ONE, PARKS, SCHOOLS AND PUBLIC TRANSIT; (*** WATER, HEAT, HYDRO ARE INCLUDED***), (*** GRASS REMOVAL BY LANDLORD***),TENANT HANDLES SNOW REMOVAL, $300 REFUNDABLE KEY DEPOSIT, INSURANCE REQUIRED, AAA TENANT ONLY, NO PETS AND NON SMOKERS; SMALL FAMILY PREFERS, PLEASE DOWN LOAD SCHEDULE A FROM TRREB, SHOWS EXCELLENT (id:50886)
Property Details
| MLS® Number | W12189856 |
| Property Type | Single Family |
| Community Name | Creditview |
| Amenities Near By | Hospital, Park, Public Transit, Schools |
| Features | Carpet Free |
| Parking Space Total | 2 |
| View Type | City View |
Building
| Bathroom Total | 2 |
| Bedrooms Above Ground | 3 |
| Bedrooms Total | 3 |
| Age | 31 To 50 Years |
| Appliances | Garage Door Opener Remote(s), Dishwasher, Dryer, Stove, Washer, Refrigerator |
| Basement Features | Separate Entrance |
| Basement Type | N/a |
| Construction Style Attachment | Detached |
| Cooling Type | Central Air Conditioning |
| Exterior Finish | Brick |
| Flooring Type | Vinyl, Laminate |
| Foundation Type | Concrete |
| Half Bath Total | 1 |
| Heating Fuel | Natural Gas |
| Heating Type | Forced Air |
| Stories Total | 2 |
| Size Interior | 1,100 - 1,500 Ft2 |
| Type | House |
| Utility Water | Municipal Water |
Parking
| Attached Garage | |
| Garage |
Land
| Acreage | No |
| Land Amenities | Hospital, Park, Public Transit, Schools |
| Sewer | Sanitary Sewer |
| Size Depth | 130 Ft |
| Size Frontage | 25 Ft |
| Size Irregular | 25 X 130 Ft |
| Size Total Text | 25 X 130 Ft |
Rooms
| Level | Type | Length | Width | Dimensions |
|---|---|---|---|---|
| Second Level | Primary Bedroom | 4.16 m | 3.31 m | 4.16 m x 3.31 m |
| Second Level | Bedroom 2 | 3.27 m | 2.85 m | 3.27 m x 2.85 m |
| Second Level | Bedroom 3 | 3.74 m | 2.44 m | 3.74 m x 2.44 m |
| Main Level | Living Room | 3.6 m | 3.1 m | 3.6 m x 3.1 m |
| Main Level | Dining Room | 2.99 m | 3.1 m | 2.99 m x 3.1 m |
| Main Level | Kitchen | 4.46 m | 2.57 m | 4.46 m x 2.57 m |
| Main Level | Eating Area | 4.46 m | 2.57 m | 4.46 m x 2.57 m |
https://www.realtor.ca/real-estate/28402787/678-galloway-crescent-mississauga-creditview-creditview
Contact Us
Contact us for more information
Glad Ho
Salesperson
33 Pearl Street #100
Mississauga, Ontario L5M 1X1
(905) 897-9555
(905) 897-9610

