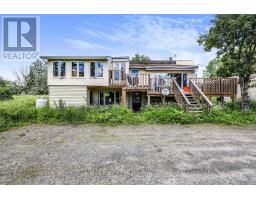678 Hwy 124 Mckellar, Ontario P2A 1K2
$624,900
LOCATION LOCATION LOCATION! Residential duplex w/ detached commercial workshop garage (C1.2 General commercial zoning) on a near 1-acre lot located on sought after Hwy 124 in the heart of Mckellar w/ water views mins to all the amenities: McKellar Lake, McKellar Bay, McKellar Public Beach, restaurants, Public boat launches, & much more! Upper unit completed w/ 3 spacious bedrooms & 2 bathrooms. Walk up to the large sun deck leading to the entrance. Bright Foyer leads into an open breezeway O/L the sunken naturally lit living room w/ vaulted wood ceilings, beautiful accent wall, propane stove, & large window. Eat-in family sized kitchen w/ SS appliances adjacent to the open-concept versatile office/ den (can be used as a formal dining space, nursery or additional family room). Primary bedroom w/ double closet & 2-pc ensuite. Bright sunroom perfect for plant lovers, morning coffee, or evening drinks. WALK-OUT Bsmt finished w/ 2bed, 1-3pc bath apartment. Enjoy bright full size windows in the Eat-in kitchen, open-concept spacious living room w/ propane stove. 2-spacious bedrooms w/ lots of storage space perfect for growing families or working professionals can be used an in-law suite. Both units separated w/ two hydro meters, two laundry areas, & two propane tanks. Detached workshop-garage can be converted to commercial garage or farmers market (lots of possibilities under zoning). Upper unit rented out for $2500+ utilities, bsmt is vacant awaiting your direction. **** EXTRAS **** RARE chance to purchase a commercially zoned property on Hwy 124 in the heart of McKellar w/ a detached bungalow duplex & detached commercial workshop w/ endless income potential! (id:50886)
Property Details
| MLS® Number | X9271952 |
| Property Type | Single Family |
| AmenitiesNearBy | Park |
| CommunityFeatures | School Bus, Community Centre |
| Features | Ravine, Guest Suite, In-law Suite |
| ParkingSpaceTotal | 8 |
| Structure | Deck, Patio(s) |
| ViewType | Lake View |
Building
| BathroomTotal | 2 |
| BedroomsAboveGround | 3 |
| BedroomsBelowGround | 2 |
| BedroomsTotal | 5 |
| Appliances | Water Heater |
| ArchitecturalStyle | Raised Bungalow |
| BasementFeatures | Apartment In Basement, Walk Out |
| BasementType | N/a |
| ConstructionStyleAttachment | Detached |
| ExteriorFinish | Vinyl Siding |
| FireplacePresent | Yes |
| FireplaceTotal | 2 |
| FoundationType | Block |
| HeatingFuel | Electric |
| HeatingType | Baseboard Heaters |
| StoriesTotal | 1 |
| Type | House |
| UtilityWater | Municipal Water |
Parking
| Detached Garage |
Land
| Acreage | No |
| LandAmenities | Park |
| LandscapeFeatures | Landscaped |
| Sewer | Sanitary Sewer |
| SizeDepth | 158 Ft ,10 In |
| SizeFrontage | 233 Ft |
| SizeIrregular | 233 X 158.9 Ft |
| SizeTotalText | 233 X 158.9 Ft |
| SurfaceWater | Lake/pond |
| ZoningDescription | C1.2 |
Rooms
| Level | Type | Length | Width | Dimensions |
|---|---|---|---|---|
| Basement | Bedroom 4 | 4.42 m | 3.15 m | 4.42 m x 3.15 m |
| Basement | Bedroom 5 | 4.06 m | 2.39 m | 4.06 m x 2.39 m |
| Basement | Kitchen | 4.26 m | 4.23 m | 4.26 m x 4.23 m |
| Basement | Living Room | 6.05 m | 4.19 m | 6.05 m x 4.19 m |
| Main Level | Living Room | 4.59 m | 4.26 m | 4.59 m x 4.26 m |
| Main Level | Dining Room | 1.9 m | 4.02 m | 1.9 m x 4.02 m |
| Main Level | Kitchen | 3.06 m | 4.02 m | 3.06 m x 4.02 m |
| Main Level | Family Room | 3.7 m | 3.39 m | 3.7 m x 3.39 m |
| Main Level | Primary Bedroom | 3.85 m | 4.01 m | 3.85 m x 4.01 m |
| Main Level | Bedroom 2 | 2.86 m | 3.59 m | 2.86 m x 3.59 m |
| Main Level | Bedroom 3 | 2.62 m | 3.53 m | 2.62 m x 3.53 m |
| Main Level | Sunroom | 4.79 m | 2.96 m | 4.79 m x 2.96 m |
https://www.realtor.ca/real-estate/27338594/678-hwy-124-mckellar
Interested?
Contact us for more information
Bryan Justin Jaskolka
Salesperson
2425 Matheson Blvd E 8th Flr
Mississauga, Ontario L4W 5K4

























































