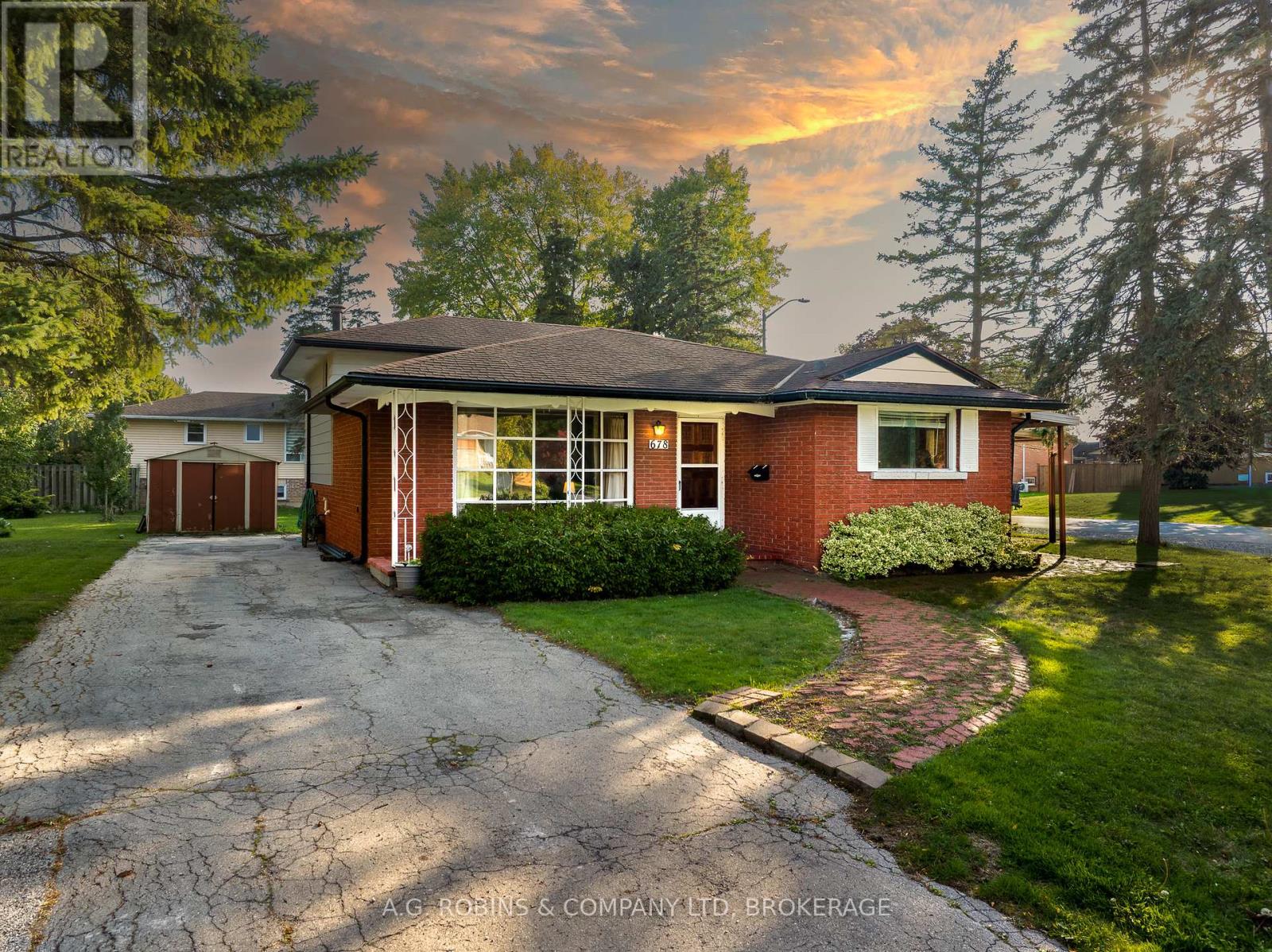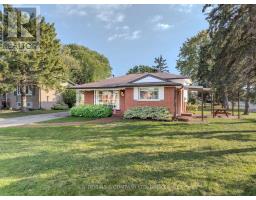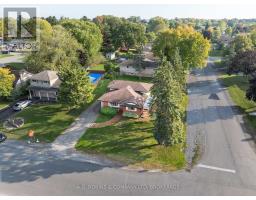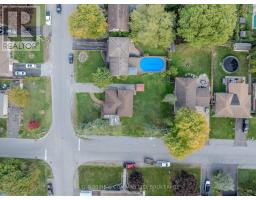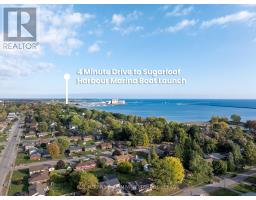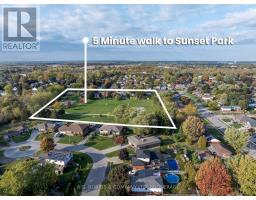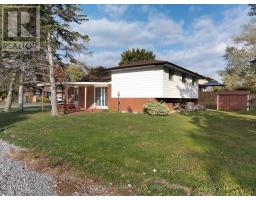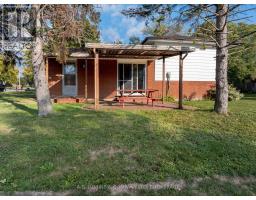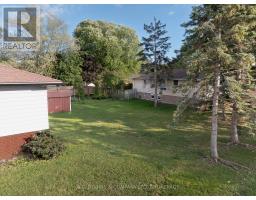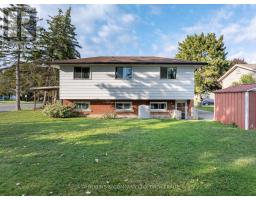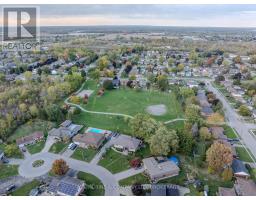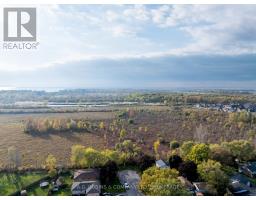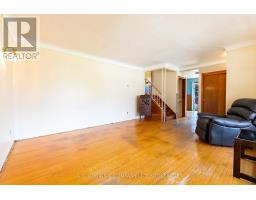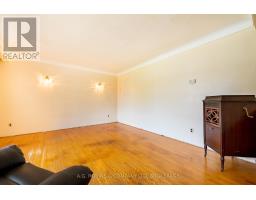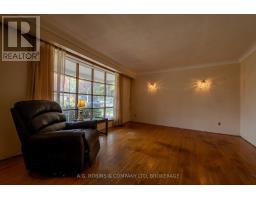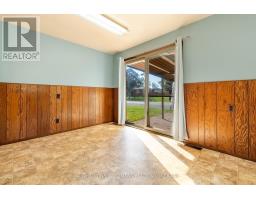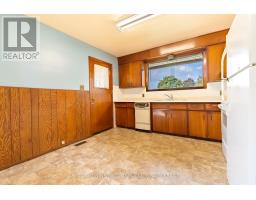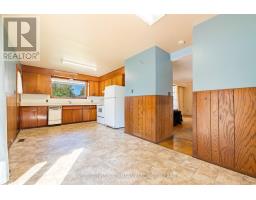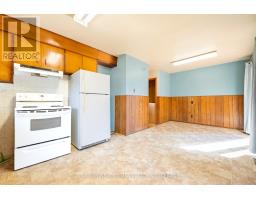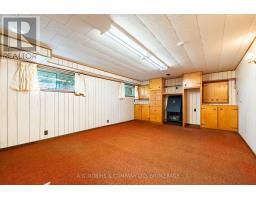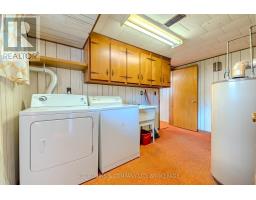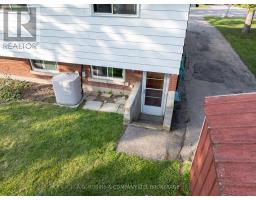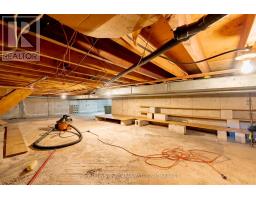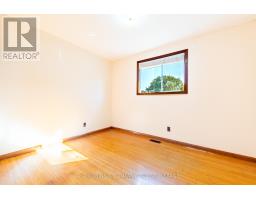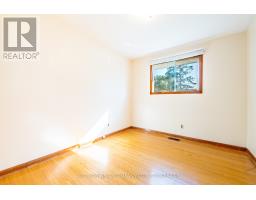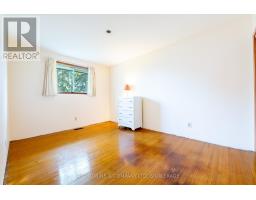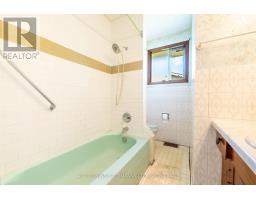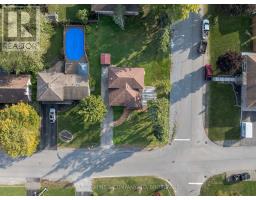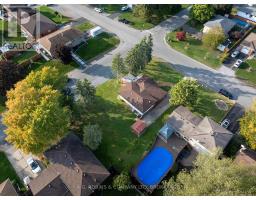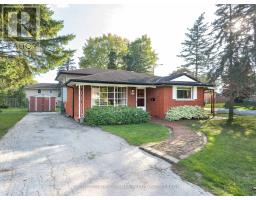678 Sugarloaf Street Port Colborne, Ontario L3K 2R5
$425,000
Location. Location! LOCATION! Discover this prime, quiet area in southwest Port Colborne! Zero through traffic! This solid 1967 backsplit is seeking a visionary family, as it is the perfect backdrop for family life. Picture yourself in your favourite chair by the giant bay window... enjoying a cup of hot cider while watching the leaves fall! Then there's the large eat-in kitchen that could become a spectacular family hub, highlighted by sliding doors leading out to a covered patio for outdoor meals together during the warmer months. The lower level has an informal family room to snuggle together and watch movies, and it's a bright playroom with the above grade windows! If needed, the existing separate entrance enables this space the potential to be transformed into a studio suite for an extended family member. The convenient mud room with laundry makes multi-tasking a breeze, and the 2 pc bath is a must have. This is an extra large lot, PLUS, being a corner lot... there's more room between you and your neighbours, and no sidewalks to shovel! Easy access for storing boats (the marina is close by!) or R.V.s, and room for a future garage. Put in the sweat equity and build your generational wealth! All visionaries are welcome to apply via the submission of an offer! (id:50886)
Property Details
| MLS® Number | X12464687 |
| Property Type | Single Family |
| Community Name | 878 - Sugarloaf |
| Amenities Near By | Marina, Park, Schools |
| Community Features | School Bus |
| Equipment Type | Water Heater |
| Features | Cul-de-sac, Flat Site |
| Parking Space Total | 5 |
| Rental Equipment Type | Water Heater |
| Structure | Patio(s), Porch |
Building
| Bathroom Total | 2 |
| Bedrooms Above Ground | 3 |
| Bedrooms Total | 3 |
| Age | 51 To 99 Years |
| Appliances | Water Meter, Dishwasher, Dryer, Stove, Washer, Refrigerator |
| Basement Development | Finished |
| Basement Features | Walk Out |
| Basement Type | Partial (finished) |
| Construction Style Attachment | Detached |
| Construction Style Split Level | Backsplit |
| Cooling Type | Central Air Conditioning |
| Exterior Finish | Brick |
| Flooring Type | Hardwood |
| Foundation Type | Poured Concrete |
| Half Bath Total | 1 |
| Heating Fuel | Natural Gas |
| Heating Type | Forced Air |
| Size Interior | 1,100 - 1,500 Ft2 |
| Type | House |
| Utility Water | Municipal Water |
Parking
| No Garage |
Land
| Acreage | No |
| Land Amenities | Marina, Park, Schools |
| Sewer | Sanitary Sewer |
| Size Depth | 125 Ft ,3 In |
| Size Frontage | 70 Ft ,2 In |
| Size Irregular | 70.2 X 125.3 Ft |
| Size Total Text | 70.2 X 125.3 Ft|under 1/2 Acre |
| Zoning Description | R1 |
Rooms
| Level | Type | Length | Width | Dimensions |
|---|---|---|---|---|
| Lower Level | Recreational, Games Room | 5.48 m | 3.96 m | 5.48 m x 3.96 m |
| Lower Level | Mud Room | 3.88 m | 2.16 m | 3.88 m x 2.16 m |
| Lower Level | Bathroom | Measurements not available | ||
| Upper Level | Bedroom | 4.21 m | 3.02 m | 4.21 m x 3.02 m |
| Upper Level | Bedroom 2 | 3.12 m | 2.8 m | 3.12 m x 2.8 m |
| Upper Level | Bedroom 3 | 3.48 m | 2.76 m | 3.48 m x 2.76 m |
| Upper Level | Bathroom | Measurements not available | ||
| Ground Level | Living Room | 4.47 m | 4.1 m | 4.47 m x 4.1 m |
| Ground Level | Foyer | 2.82 m | 1.11 m | 2.82 m x 1.11 m |
| Ground Level | Kitchen | 6.43 m | 3.43 m | 6.43 m x 3.43 m |
Utilities
| Cable | Installed |
| Electricity | Installed |
| Sewer | Installed |
Contact Us
Contact us for more information
Vania De Freitas
Salesperson
www.facebook.com/comeswithahouse
www.instagram.com/comeswithahouse/
www.youtube.com/@comeswithahouse
12180 Lakeshore Rd
Wainfleet, Ontario L0S 1V0
(905) 834-6017
(905) 834-5539
www.robinsrealestate.com/

