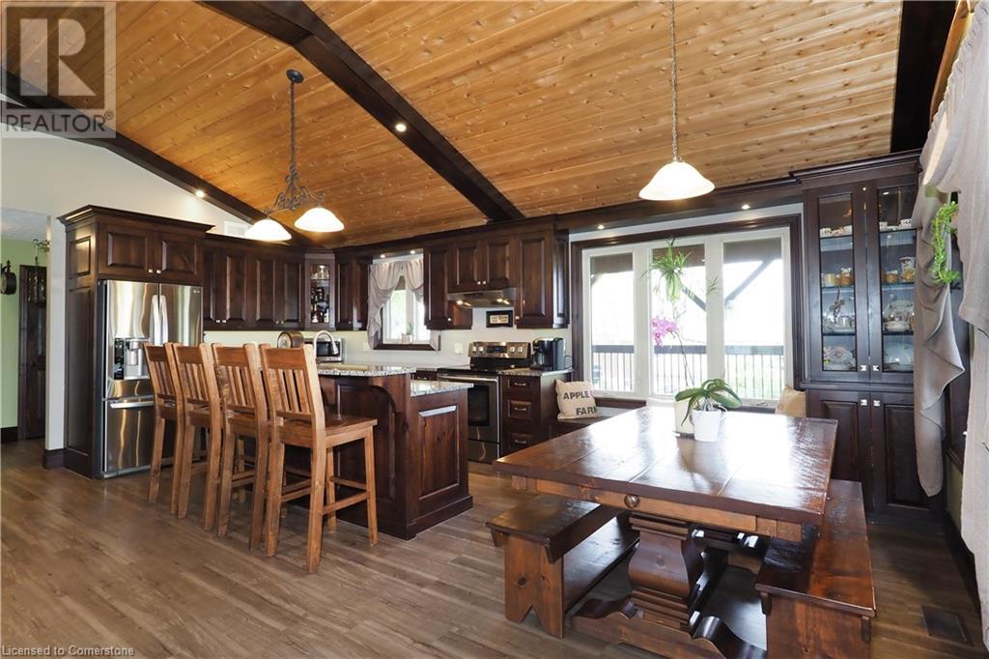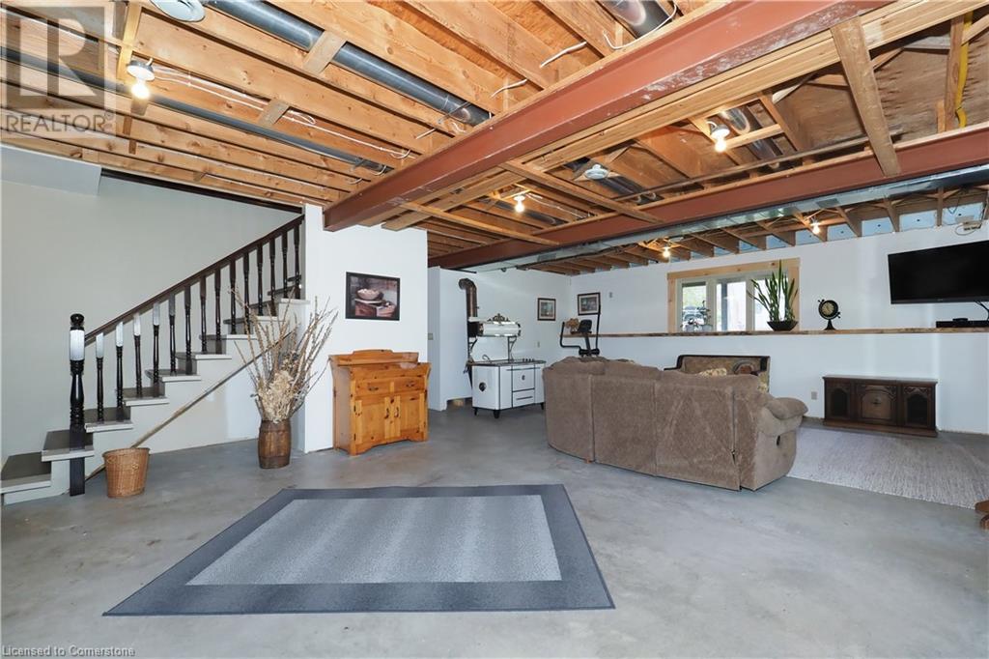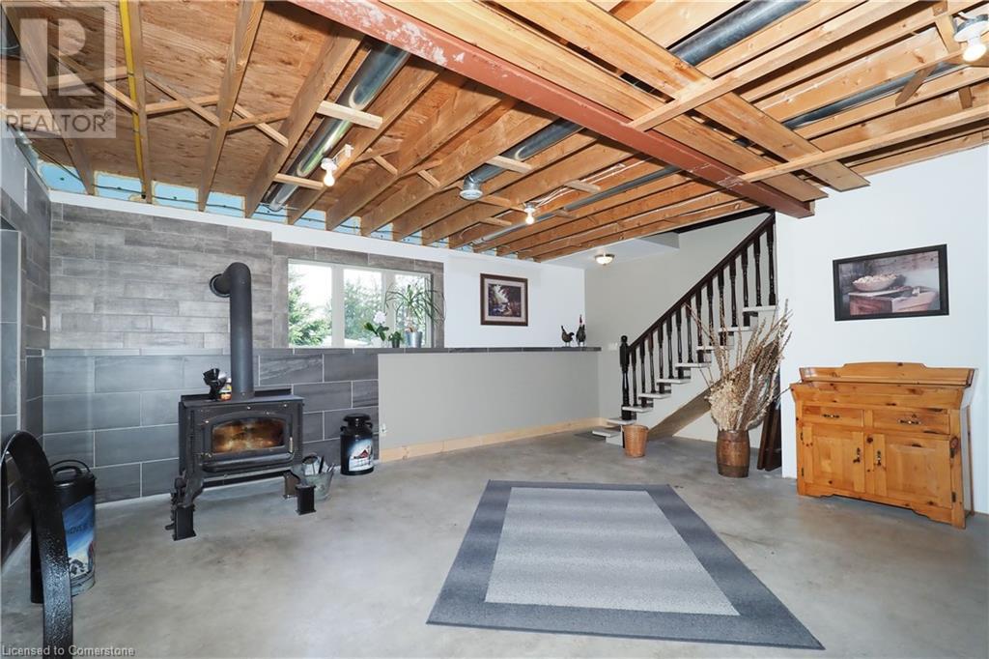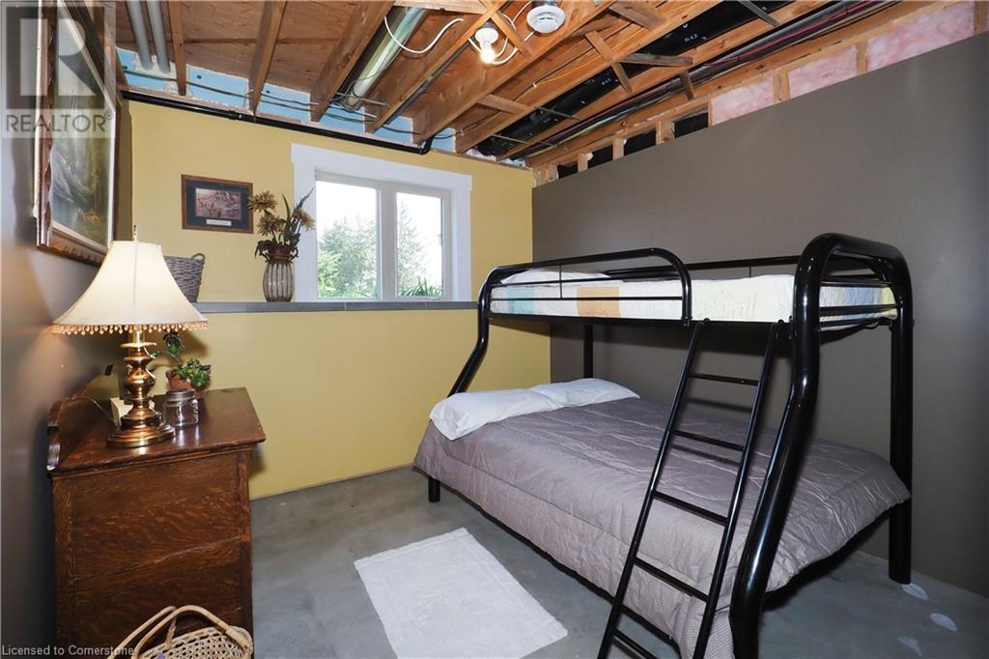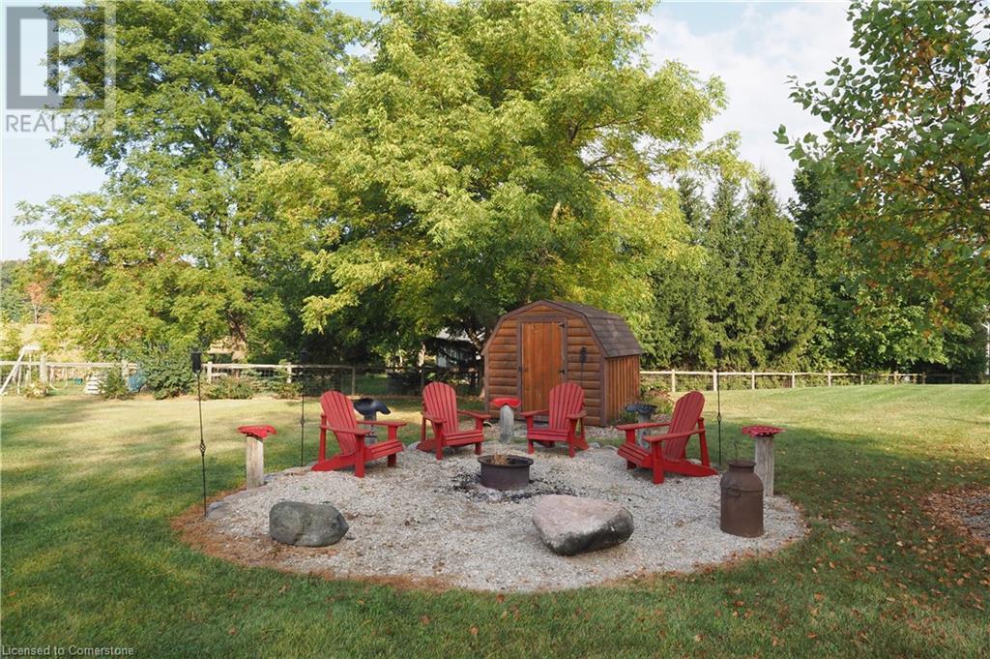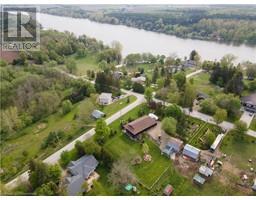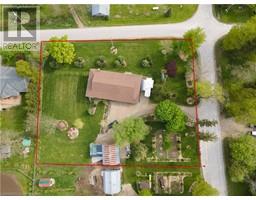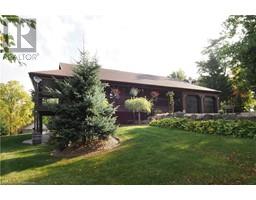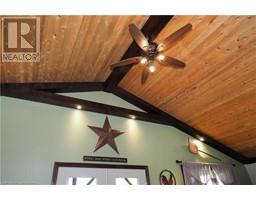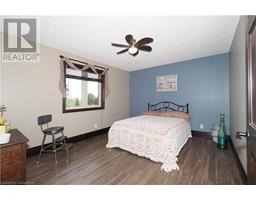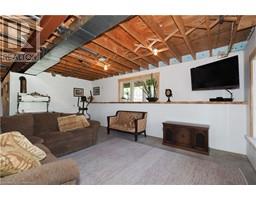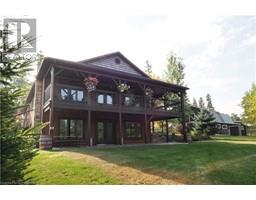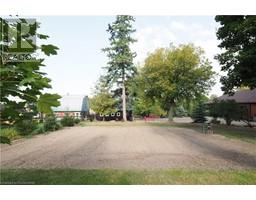6782 Leslie Lane Hollen, Ontario N0G 2K0
$1,299,000
Welcome to Hollen, walking distance to Lake Conestogo. This small hamlet is a great example of a friendly community, where neighbors help neighbors. This beautiful four bedroom home offers; a large four car attached garage, basement entrance from the garage, main floor laundry, cathedral ceilings, ceiling fans, central vac, central air conditioning, very functional kitchen with a two level island, large living room with exposed timber ceiling, that opens to a hug deck that wraps around two sides of the house for breath taking sun sets, two large main floor bedrooms, partially finished basement with 9' ceilings, large open rec-room, wood stove, two more bedrooms, walk out and walk up. In floor heat in the basement, attached car garage and detached garage (25x23). Generator connection outside garage just in case. This one acre property will give your family many years of memories, contact your Realtor for your private introduction to this beautiful property. (id:50886)
Property Details
| MLS® Number | 40648737 |
| Property Type | Single Family |
| AmenitiesNearBy | Beach, Place Of Worship, Schools, Shopping |
| CommunicationType | High Speed Internet |
| CommunityFeatures | Quiet Area, Community Centre, School Bus |
| EquipmentType | Propane Tank |
| Features | Corner Site, Backs On Greenbelt, Conservation/green Belt, Crushed Stone Driveway, Country Residential, Automatic Garage Door Opener |
| ParkingSpaceTotal | 10 |
| RentalEquipmentType | Propane Tank |
| Structure | Workshop, Shed, Porch |
Building
| BathroomTotal | 2 |
| BedroomsAboveGround | 2 |
| BedroomsBelowGround | 2 |
| BedroomsTotal | 4 |
| Appliances | Central Vacuum, Dishwasher, Dryer, Refrigerator, Satellite Dish, Stove, Water Softener, Water Purifier, Washer, Hood Fan, Window Coverings, Garage Door Opener |
| ArchitecturalStyle | Bungalow |
| BasementDevelopment | Partially Finished |
| BasementType | Full (partially Finished) |
| ConstructedDate | 2014 |
| ConstructionMaterial | Wood Frame |
| ConstructionStyleAttachment | Detached |
| CoolingType | Central Air Conditioning |
| ExteriorFinish | Concrete, Wood, Shingles |
| FireProtection | Smoke Detectors |
| FireplaceFuel | Wood |
| FireplacePresent | Yes |
| FireplaceTotal | 1 |
| FireplaceType | Stove |
| Fixture | Ceiling Fans |
| FoundationType | Poured Concrete |
| HeatingFuel | Propane |
| HeatingType | In Floor Heating, Boiler, Forced Air, Stove |
| StoriesTotal | 1 |
| SizeInterior | 2454 Sqft |
| Type | House |
| UtilityWater | Drilled Well |
Parking
| Attached Garage | |
| Detached Garage |
Land
| Acreage | No |
| LandAmenities | Beach, Place Of Worship, Schools, Shopping |
| LandscapeFeatures | Landscaped |
| Sewer | Septic System |
| SizeDepth | 240 Ft |
| SizeFrontage | 197 Ft |
| SizeTotalText | 1/2 - 1.99 Acres |
| ZoningDescription | R1a |
Rooms
| Level | Type | Length | Width | Dimensions |
|---|---|---|---|---|
| Lower Level | Utility Room | 15'11'' x 13'0'' | ||
| Lower Level | Recreation Room | 28'10'' x 21'5'' | ||
| Lower Level | Bedroom | 10'5'' x 10'1'' | ||
| Lower Level | Bedroom | 10'5'' x 10'11'' | ||
| Lower Level | 3pc Bathroom | 10'3'' x 7'10'' | ||
| Main Level | Living Room | 20'5'' x 21'8'' | ||
| Main Level | Kitchen | 10'6'' x 12'5'' | ||
| Main Level | Foyer | 10'6'' x 5'11'' | ||
| Main Level | Dining Room | 10'6'' x 9'1'' | ||
| Main Level | Primary Bedroom | 12'5'' x 13'8'' | ||
| Main Level | Bedroom | 10'10'' x 13'10'' | ||
| Main Level | 4pc Bathroom | 10'9'' x 8'2'' |
Utilities
| Electricity | Available |
| Telephone | Available |
https://www.realtor.ca/real-estate/27442731/6782-leslie-lane-hollen
Interested?
Contact us for more information
Bill Cassel
Salesperson
410 Conestogo Rd.#210
Waterloo, Ontario N2L 4E2
Diane Cassel
Salesperson
410 Conestogo Rd.#210
Waterloo, Ontario N2L 4E2


















