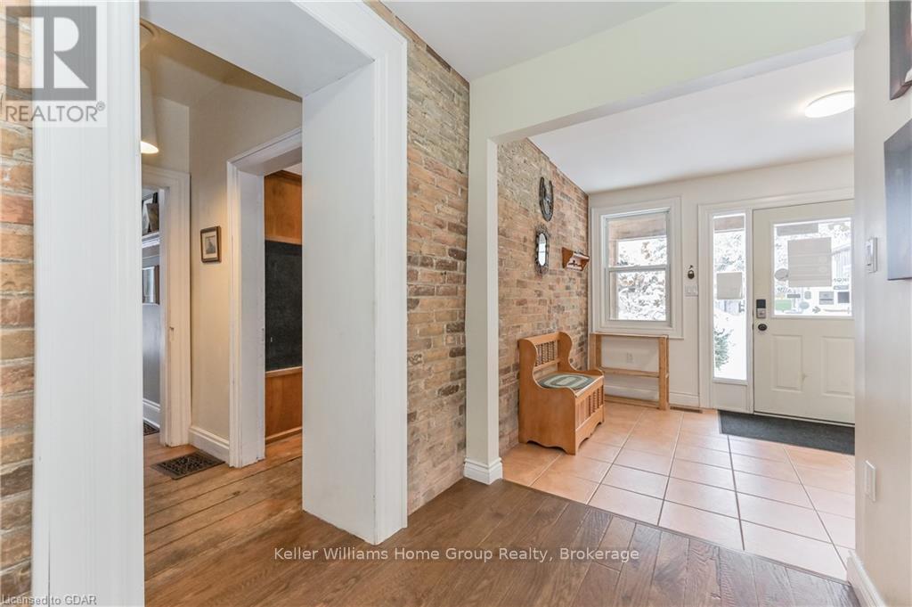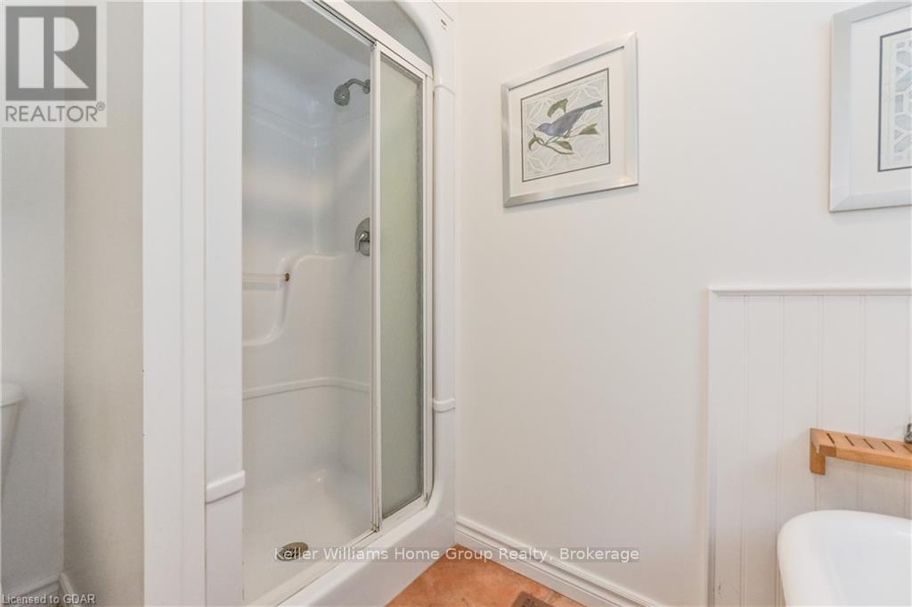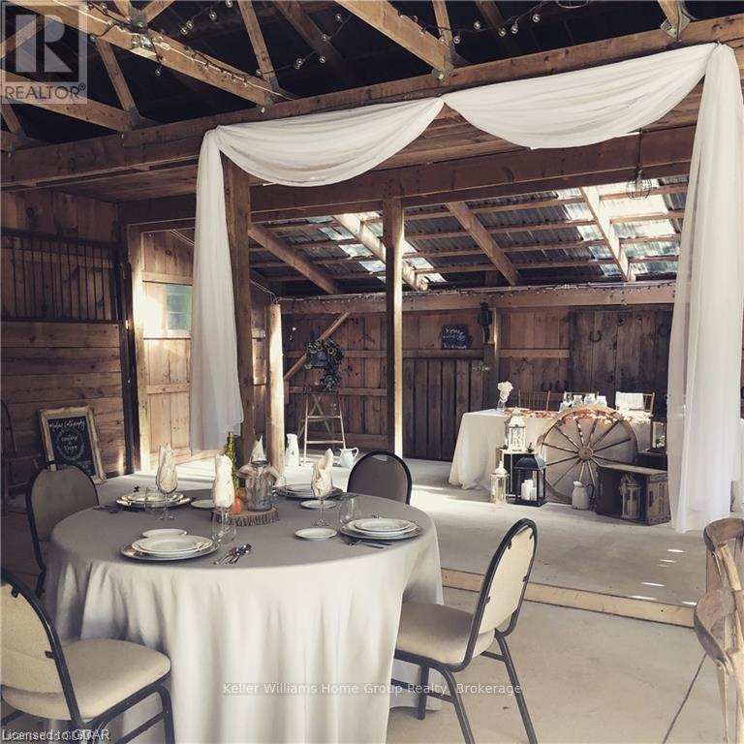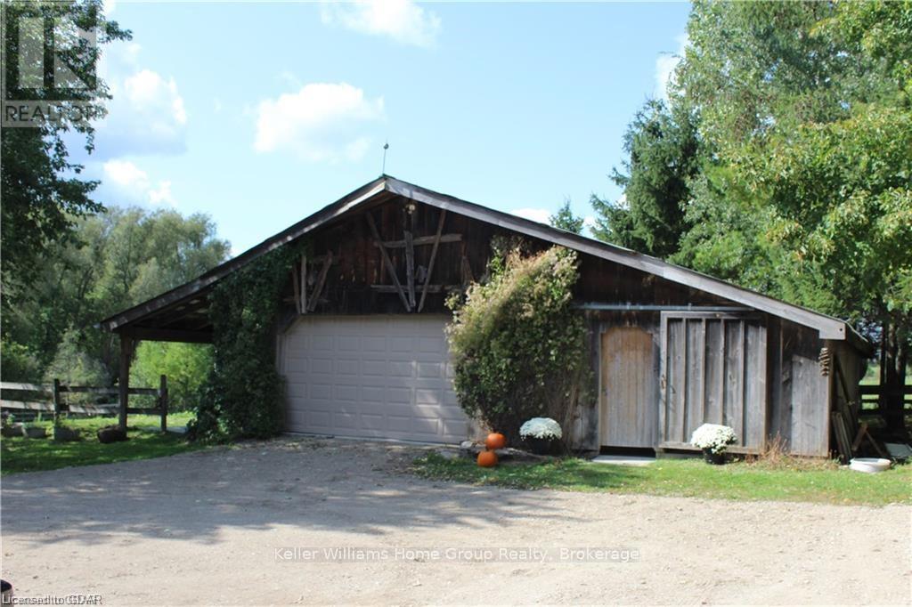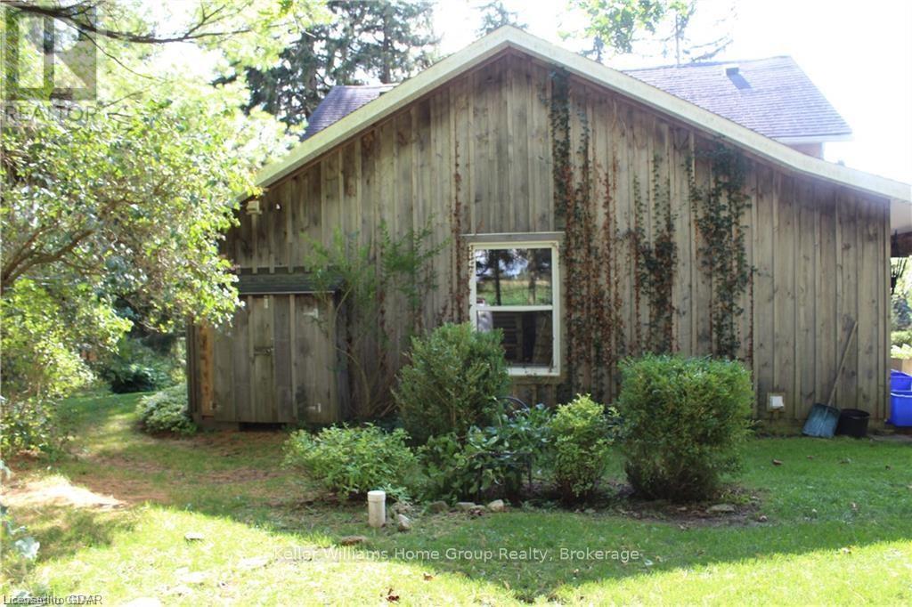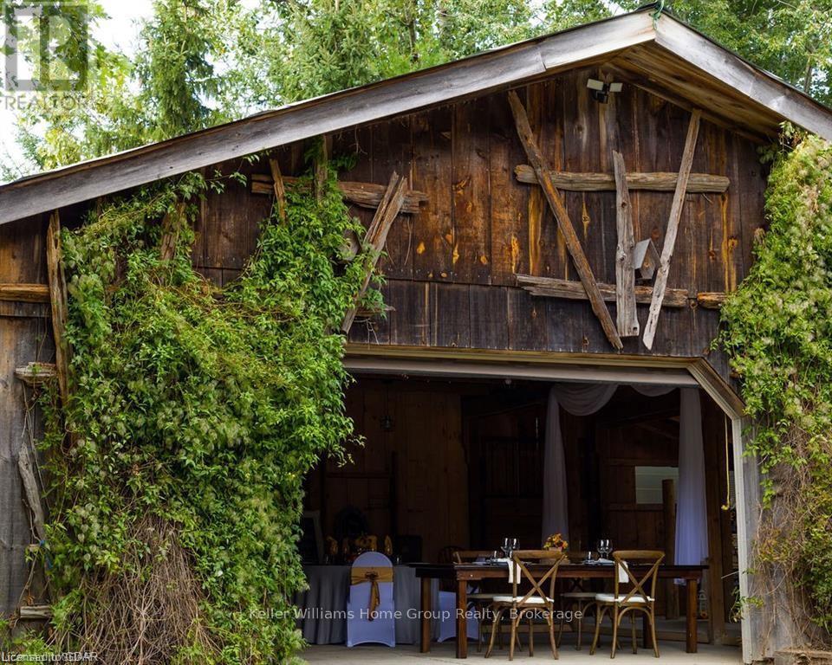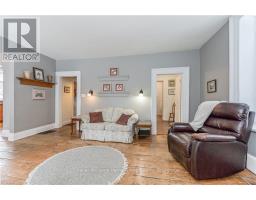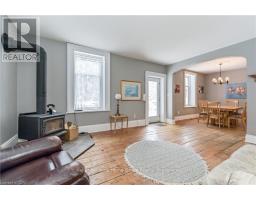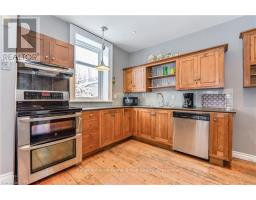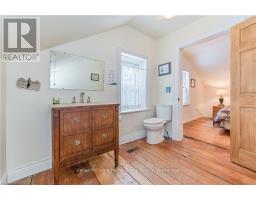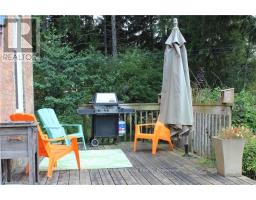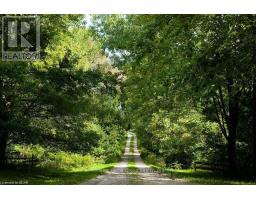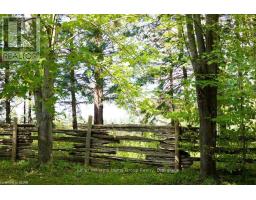6783 Gerrie Road Centre Wellington, Ontario N0B 1S0
$1,924,900
So, you've always dreamed of owning your own lovely hobby farm that may have some income potential? Well, look no further! With its charming century Ontario gingerbread farmhouse, situated on 7+ rolling acres and surrounded by pastoral farms just 5 minutes from historic Elora Ontario, Irvineside Farms is a little slice of paradise. With a 28' x 38' barn (currently converted to an entertainment venue) and 24' x 38' drive shed, there are infinite possibilities. Whether you want to own this stunning property for your own enjoyment, or you want to take over the exisiting Irvineside Farms Air B&B Glamping business, Buyers will have a number of interesting options. Opportunities to own a property like this are extremely rare; do not miss out on this one! (id:50886)
Property Details
| MLS® Number | X10876813 |
| Property Type | Single Family |
| Community Name | Rural Centre Wellington |
| AmenitiesNearBy | Hospital |
| Features | Wooded Area, Rolling |
| ParkingSpaceTotal | 12 |
| Structure | Deck, Barn |
Building
| BathroomTotal | 1 |
| BedroomsAboveGround | 3 |
| BedroomsTotal | 3 |
| Amenities | Fireplace(s) |
| Appliances | Water Purifier, Water Heater, Water Softener, Dishwasher, Dryer, Freezer, Microwave, Refrigerator, Stove, Washer, Window Coverings |
| BasementDevelopment | Unfinished |
| BasementType | Full (unfinished) |
| ConstructionStyleAttachment | Detached |
| ExteriorFinish | Brick |
| FireplacePresent | Yes |
| FireplaceTotal | 1 |
| FoundationType | Stone |
| HeatingFuel | Wood |
| HeatingType | Forced Air |
| StoriesTotal | 2 |
| Type | House |
Parking
| Detached Garage |
Land
| Acreage | Yes |
| LandAmenities | Hospital |
| Sewer | Septic System |
| SizeFrontage | 124.51 M |
| SizeIrregular | 124.51 Acre |
| SizeTotalText | 124.51 Acre|5 - 9.99 Acres |
| ZoningDescription | Agriculture |
Rooms
| Level | Type | Length | Width | Dimensions |
|---|---|---|---|---|
| Second Level | Primary Bedroom | 4.04 m | 3.35 m | 4.04 m x 3.35 m |
| Second Level | Bedroom | 3.25 m | 2.59 m | 3.25 m x 2.59 m |
| Second Level | Bedroom | 3.2 m | 2.72 m | 3.2 m x 2.72 m |
| Main Level | Kitchen | 3.63 m | 2.92 m | 3.63 m x 2.92 m |
| Main Level | Dining Room | 3.66 m | 2.87 m | 3.66 m x 2.87 m |
| Main Level | Living Room | 5.16 m | 3.99 m | 5.16 m x 3.99 m |
| Main Level | Office | 3.3 m | 2.31 m | 3.3 m x 2.31 m |
| Main Level | Bathroom | 2.64 m | 4.22 m | 2.64 m x 4.22 m |
Interested?
Contact us for more information
Scott Couling
Salesperson
135 St David Street South Unit 6
Fergus, Ontario N1M 2L4
Carl Wilkinson
Broker
135 St David Street South Unit 6
Fergus, Ontario N1M 2L4














