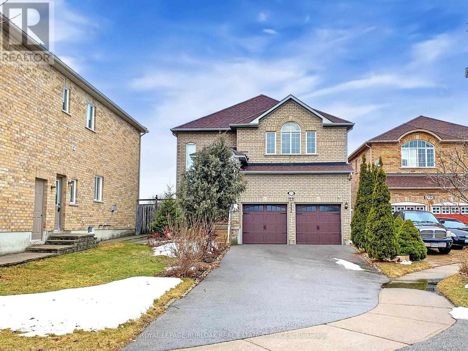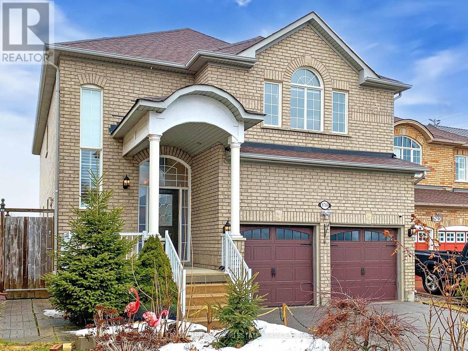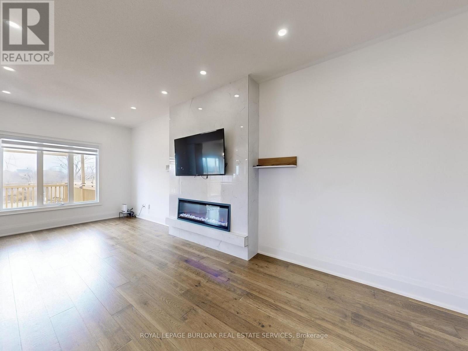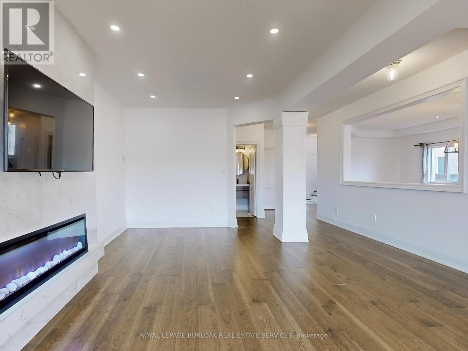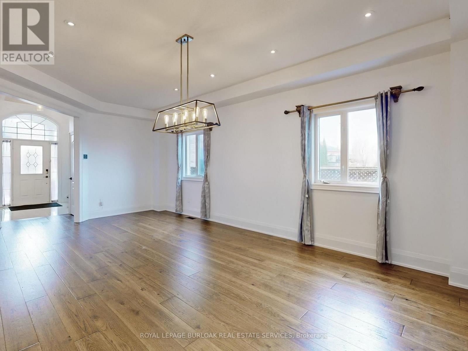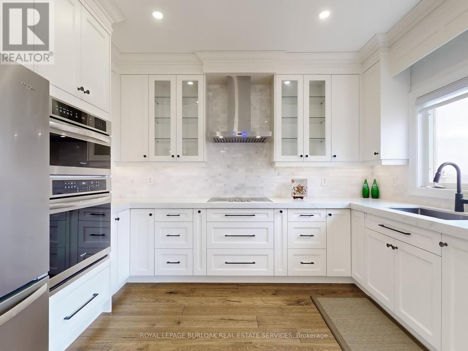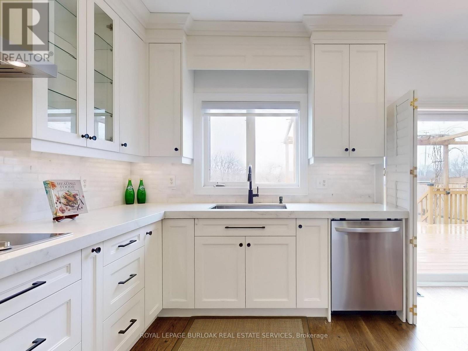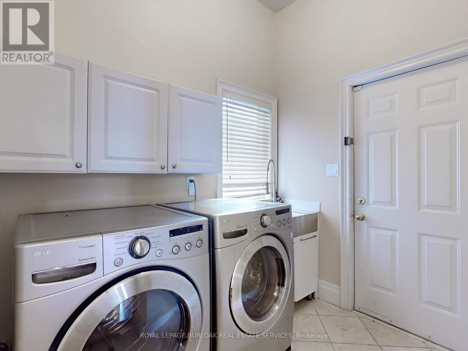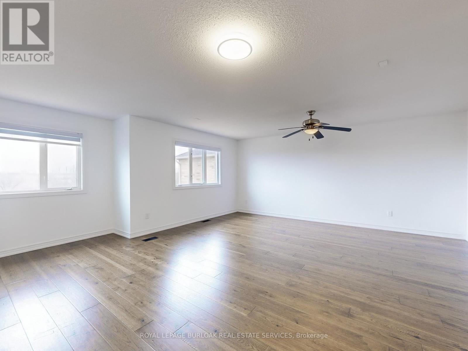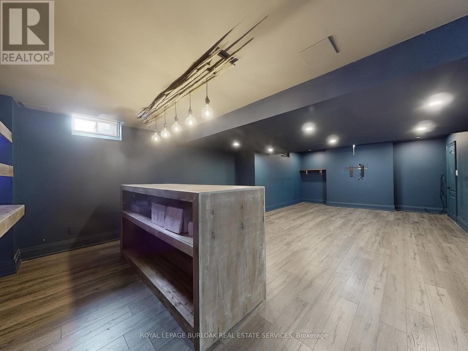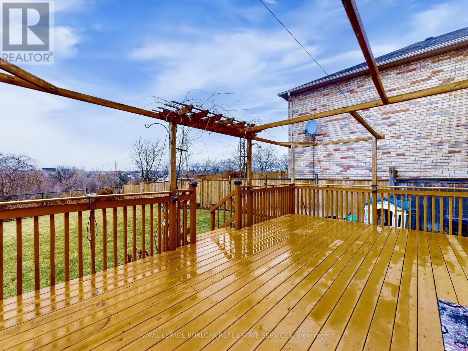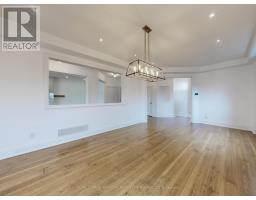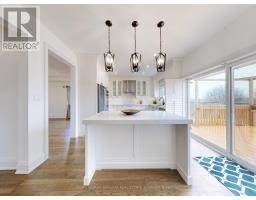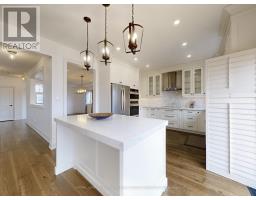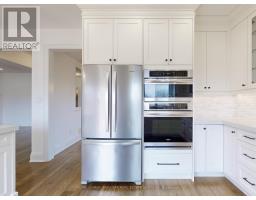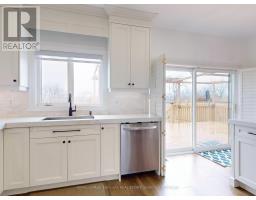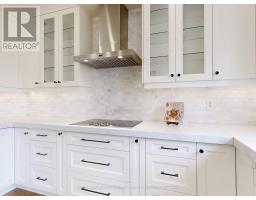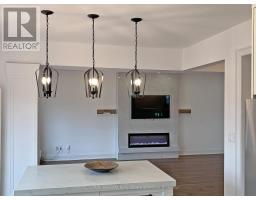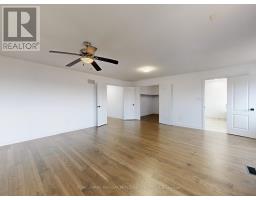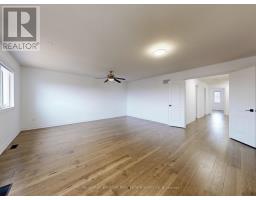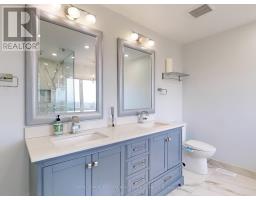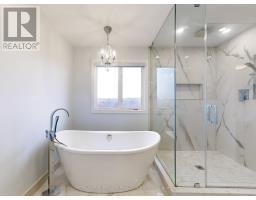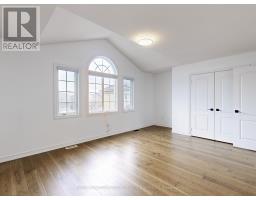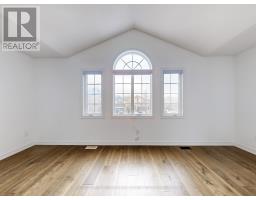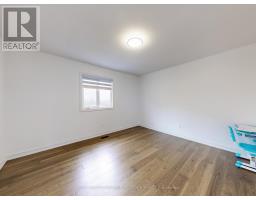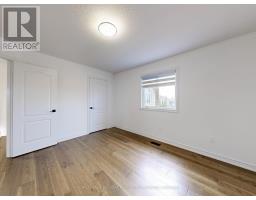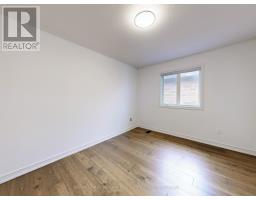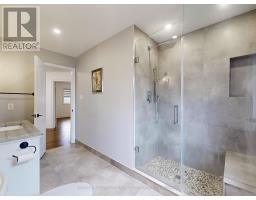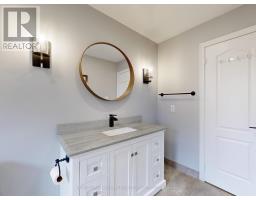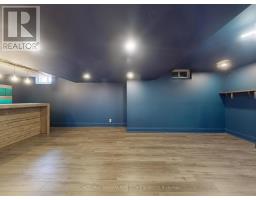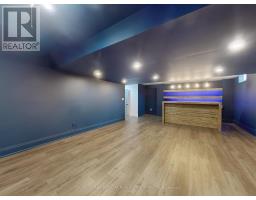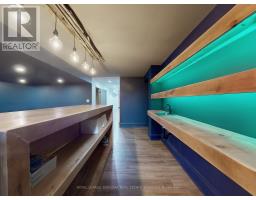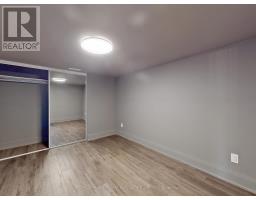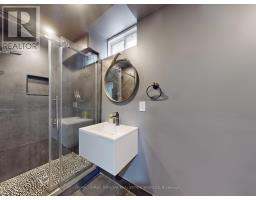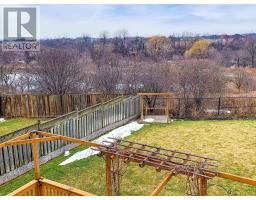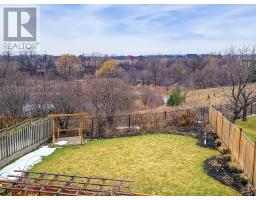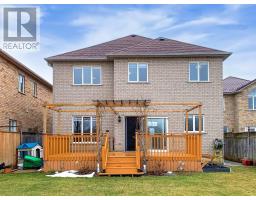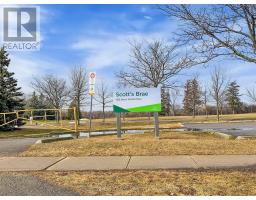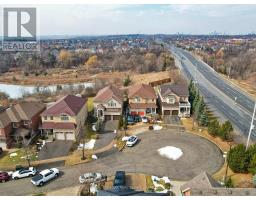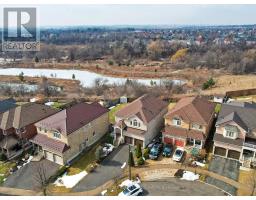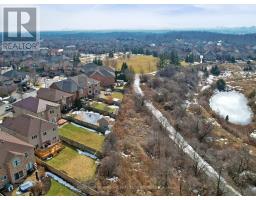6786 Kazoo Court Mississauga, Ontario L5W 1T4
$1,799,000
Nested in Meadowvale Village, backing onto parkland ravine, this beautiful home boasts (4+1)bedrooms, 4 (3+1) bathrooms featuring 9ft ceilings on main level, upgraded kitchen with quartz countertops and stainless steel appliances, living room with a fireplace facing beautiful backyard, nicely finished basement with separate entrance providing a bar, island, recreation area and a study/game room which can be used as 5th bedroom. Hardwood floors throughout the house. Double garage plus an extra long driveway accommodating totally 7 cars. Very close to all Amenities, Highways, Public transports, Trails, Parks and Shopping's. Only 2 minutes drive to Hwy 401; 4 minutes to Heartland Town Centre Shopping Mall. A must see property. (id:50886)
Property Details
| MLS® Number | W12093140 |
| Property Type | Single Family |
| Community Name | Meadowvale Village |
| Equipment Type | Water Heater |
| Features | Irregular Lot Size, Ravine, Carpet Free |
| Parking Space Total | 7 |
| Rental Equipment Type | Water Heater |
| Structure | Deck |
Building
| Bathroom Total | 4 |
| Bedrooms Above Ground | 4 |
| Bedrooms Below Ground | 1 |
| Bedrooms Total | 5 |
| Age | 16 To 30 Years |
| Amenities | Fireplace(s) |
| Appliances | Central Vacuum, Dishwasher, Dryer, Microwave, Stove, Washer, Window Coverings, Refrigerator |
| Basement Features | Separate Entrance |
| Basement Type | Full |
| Construction Style Attachment | Detached |
| Cooling Type | Central Air Conditioning |
| Exterior Finish | Brick |
| Fireplace Present | Yes |
| Flooring Type | Hardwood |
| Foundation Type | Concrete |
| Half Bath Total | 1 |
| Heating Fuel | Natural Gas |
| Heating Type | Forced Air |
| Stories Total | 2 |
| Size Interior | 2,500 - 3,000 Ft2 |
| Type | House |
| Utility Water | Municipal Water |
Parking
| Garage |
Land
| Acreage | No |
| Sewer | Sanitary Sewer |
| Size Depth | 162 Ft ,2 In |
| Size Frontage | 60 Ft ,9 In |
| Size Irregular | 60.8 X 162.2 Ft |
| Size Total Text | 60.8 X 162.2 Ft|under 1/2 Acre |
Rooms
| Level | Type | Length | Width | Dimensions |
|---|---|---|---|---|
| Second Level | Primary Bedroom | 5.9 m | 5.94 m | 5.9 m x 5.94 m |
| Second Level | Bedroom 2 | 5.62 m | 3.82 m | 5.62 m x 3.82 m |
| Second Level | Bedroom 3 | 3.63 m | 3.04 m | 3.63 m x 3.04 m |
| Second Level | Bedroom 4 | 3.6 m | 4.03 m | 3.6 m x 4.03 m |
| Basement | Recreational, Games Room | 6.16 m | 5.09 m | 6.16 m x 5.09 m |
| Basement | Bedroom 5 | 3.58 m | 3.24 m | 3.58 m x 3.24 m |
| Main Level | Living Room | 3.67 m | 7.09 m | 3.67 m x 7.09 m |
| Main Level | Kitchen | 5.48 m | 3.78 m | 5.48 m x 3.78 m |
| Main Level | Dining Room | 3.94 m | 6.79 m | 3.94 m x 6.79 m |
Utilities
| Electricity | Installed |
| Sewer | Installed |
Contact Us
Contact us for more information
Anthony Khanh Nguyen
Salesperson
3060 Mainway Suite 200a
Burlington, Ontario L7M 1A3
(905) 844-2022
(905) 335-1659
HTTP://www.royallepageburlington.ca

