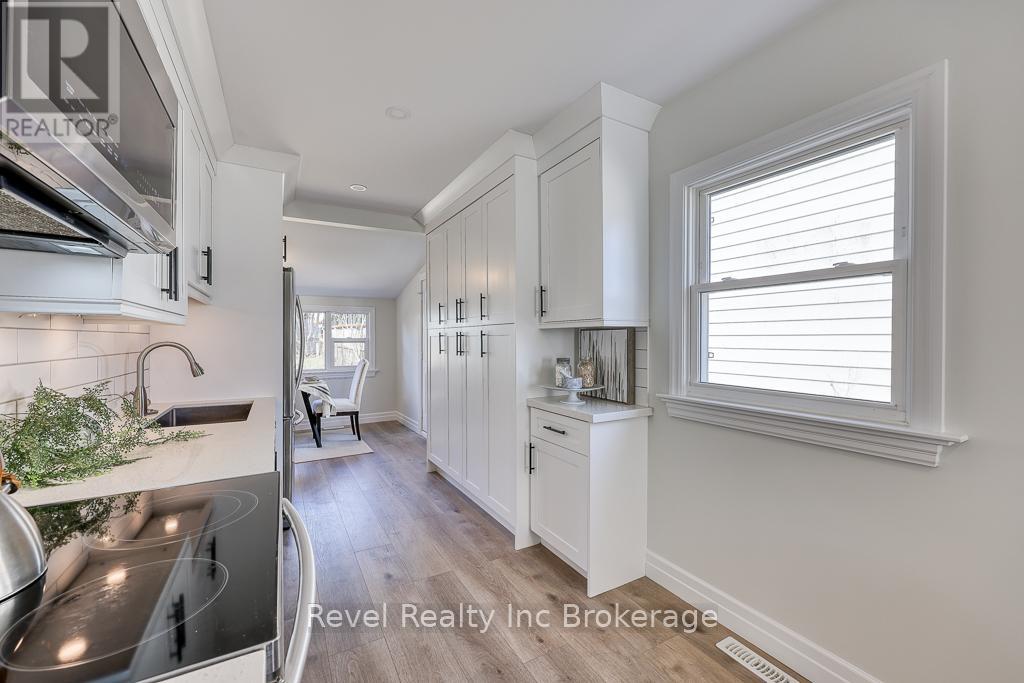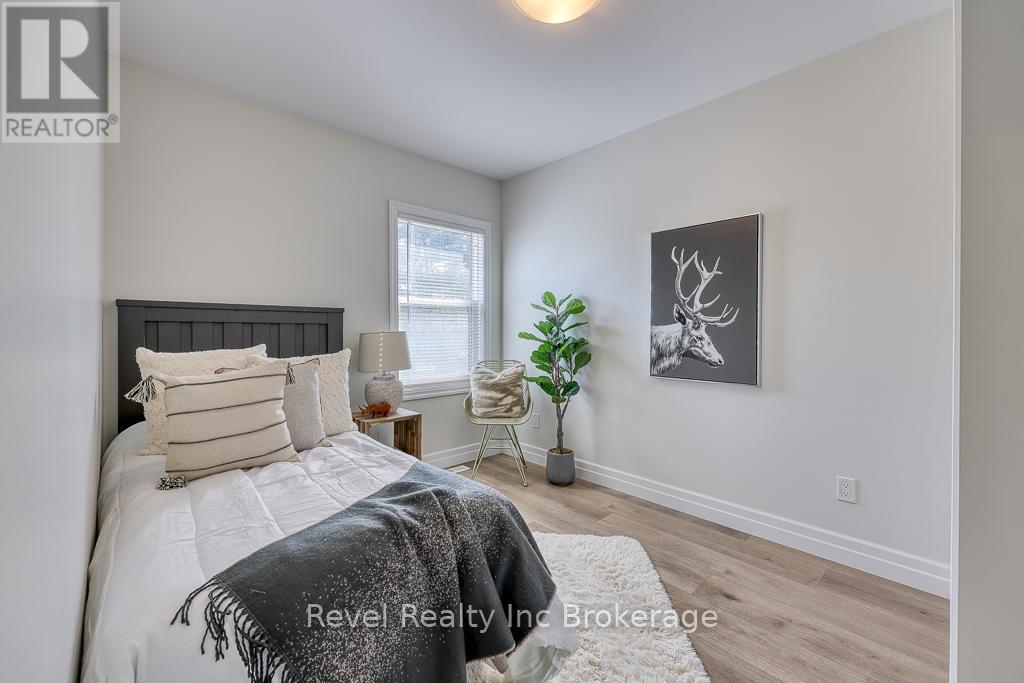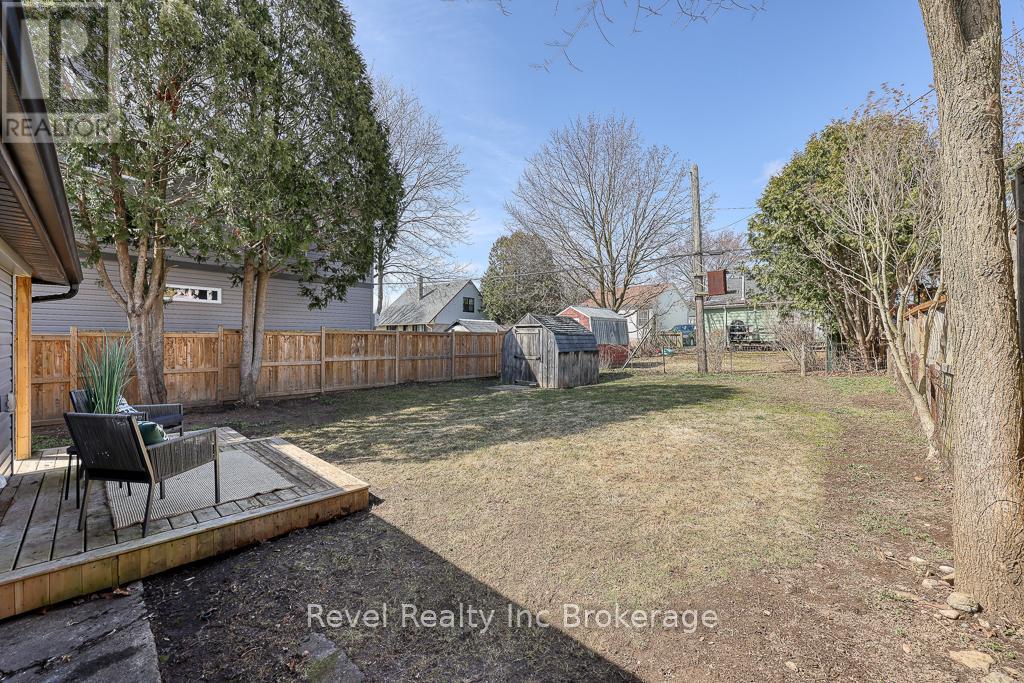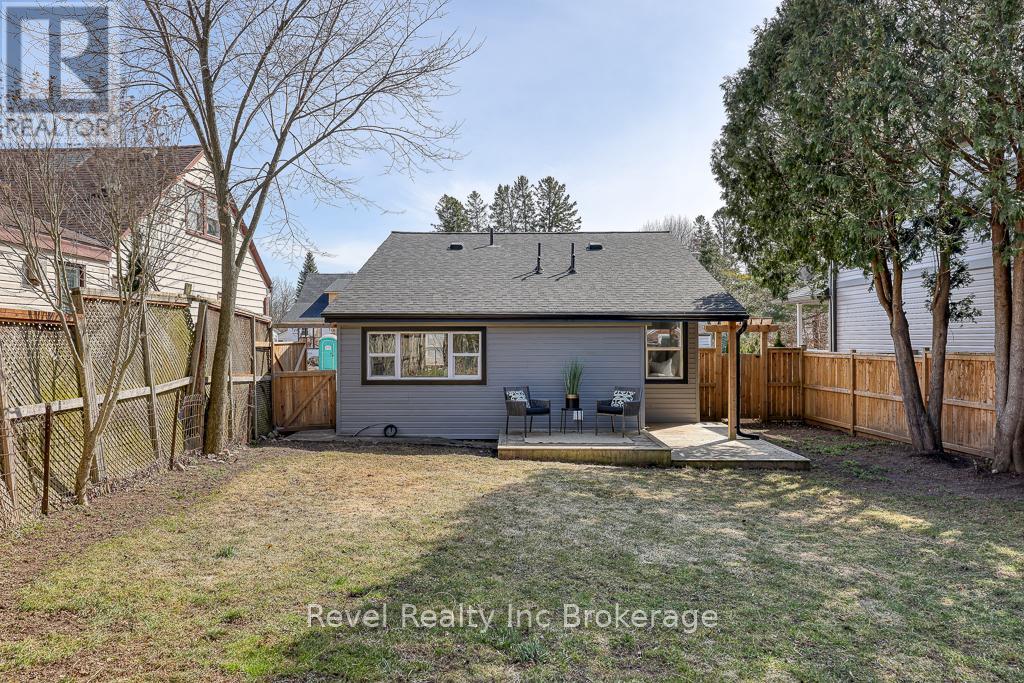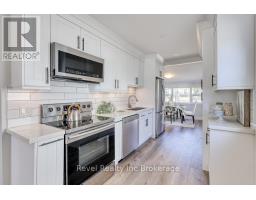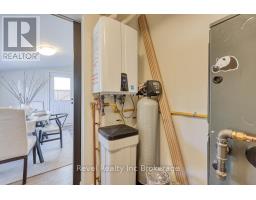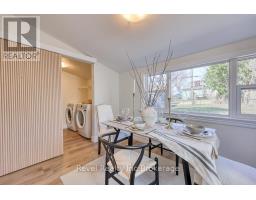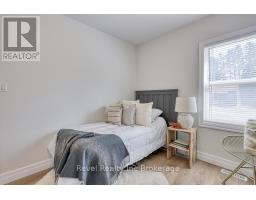679 Elizabeth Street Woodstock, Ontario N4S 5B8
$450,000
Welcome to 679 Elizabeth Street, a beautifully updated home that perfectly blends modern comfort with classic charm. Located on a peaceful dead-end road, this property offers tranquility and privacy while still being close to amenities. This home underwent extensive renovations in 2020, featuring new floor joists, insulation, windows, and doors, ensuring energy efficiency and durability. The heart of the home boasts a stunning kitchen, ideal for culinary enthusiasts. Enjoy year-round comfort with a furnace, A/C system, and instant hot water heater, all installed in 2020, alongside a water softener for added convenience. Just before listing, the home was freshly painted throughout and enhanced with brand new luxury vinyl plank (LVP) flooring, providing a stylish and low-maintenance living space. Whether you're a first-time buyer or looking to downsize, 679 Elizabeth Street is move-in ready and waiting for you! (id:50886)
Property Details
| MLS® Number | X12035690 |
| Property Type | Single Family |
| Community Name | Woodstock - North |
| Amenities Near By | Public Transit |
| Features | Cul-de-sac, Carpet Free, Sump Pump |
| Parking Space Total | 2 |
| Structure | Deck, Shed |
Building
| Bathroom Total | 1 |
| Bedrooms Above Ground | 2 |
| Bedrooms Total | 2 |
| Appliances | Water Heater, Water Softener, Water Heater - Tankless, Water Meter, Dishwasher, Dryer, Microwave, Stove, Washer, Refrigerator |
| Architectural Style | Bungalow |
| Basement Type | Crawl Space |
| Construction Status | Insulation Upgraded |
| Construction Style Attachment | Detached |
| Cooling Type | Central Air Conditioning |
| Exterior Finish | Vinyl Siding |
| Foundation Type | Block |
| Heating Fuel | Natural Gas |
| Heating Type | Forced Air |
| Stories Total | 1 |
| Size Interior | 700 - 1,100 Ft2 |
| Type | House |
| Utility Water | Municipal Water |
Parking
| No Garage |
Land
| Acreage | No |
| Land Amenities | Public Transit |
| Sewer | Sanitary Sewer |
| Size Depth | 100 Ft |
| Size Frontage | 40 Ft |
| Size Irregular | 40 X 100 Ft |
| Size Total Text | 40 X 100 Ft |
| Zoning Description | R1 |
Rooms
| Level | Type | Length | Width | Dimensions |
|---|---|---|---|---|
| Main Level | Bathroom | 2.5 m | 2.03 m | 2.5 m x 2.03 m |
| Main Level | Living Room | 4.55 m | 3.59 m | 4.55 m x 3.59 m |
| Main Level | Kitchen | 3.72 m | 2.39 m | 3.72 m x 2.39 m |
| Main Level | Dining Room | 3.58 m | 2.53 m | 3.58 m x 2.53 m |
| Main Level | Laundry Room | 2.55 m | 1.86 m | 2.55 m x 1.86 m |
| Main Level | Bedroom 2 | 3.6 m | 2.65 m | 3.6 m x 2.65 m |
| Main Level | Bedroom | 3.57 m | 2.66 m | 3.57 m x 2.66 m |
Contact Us
Contact us for more information
Justin Van Der Woude
Salesperson
111 Huron St
Woodstock, Ontario N4S 6Z6
(519) 989-0999







