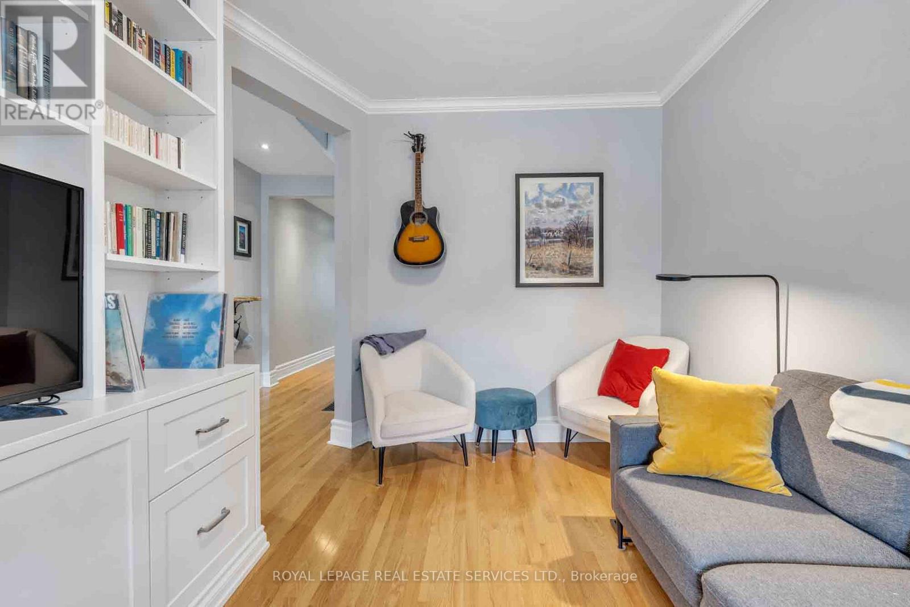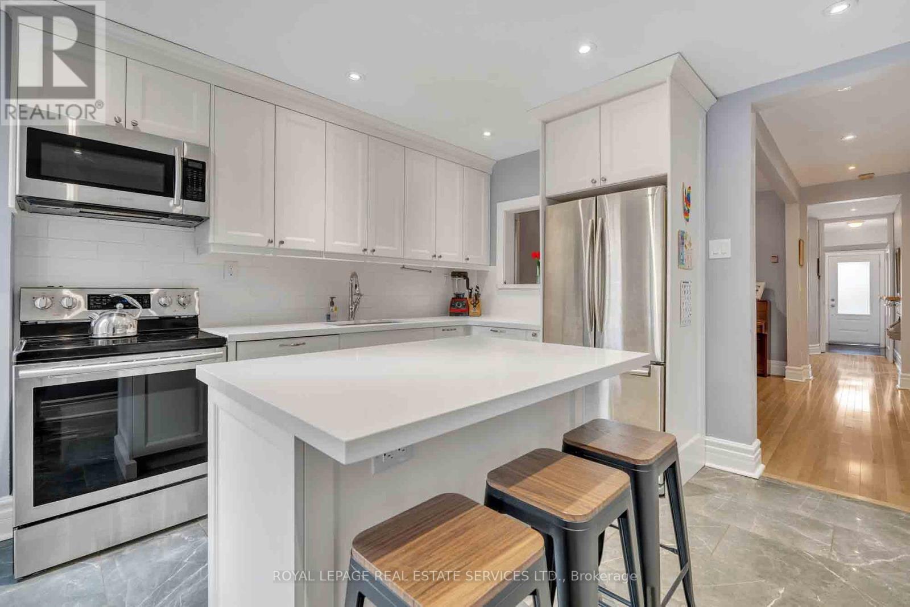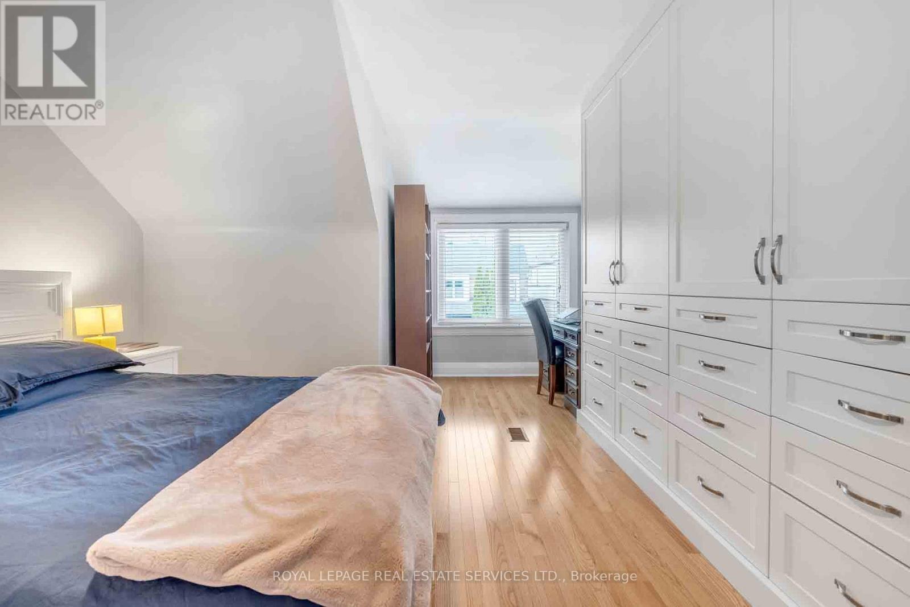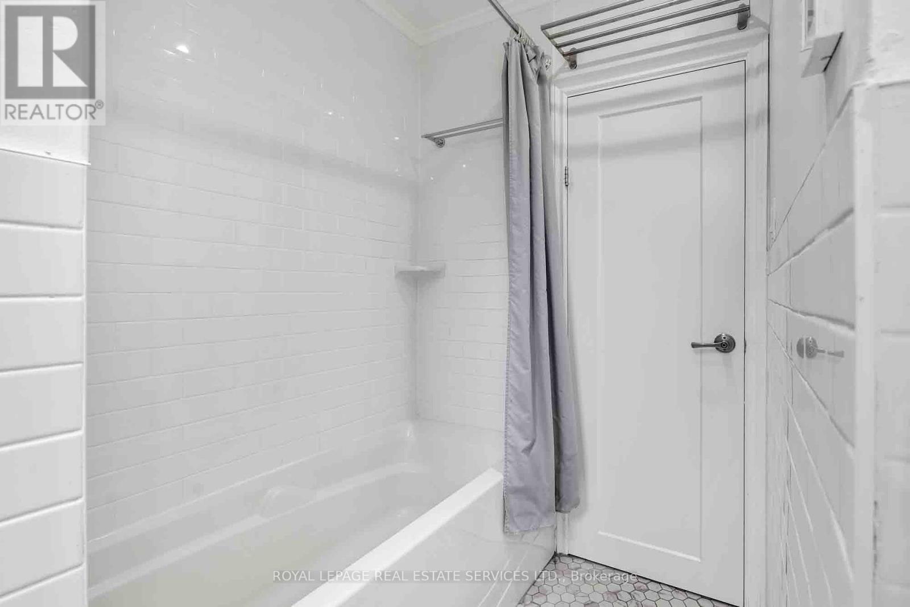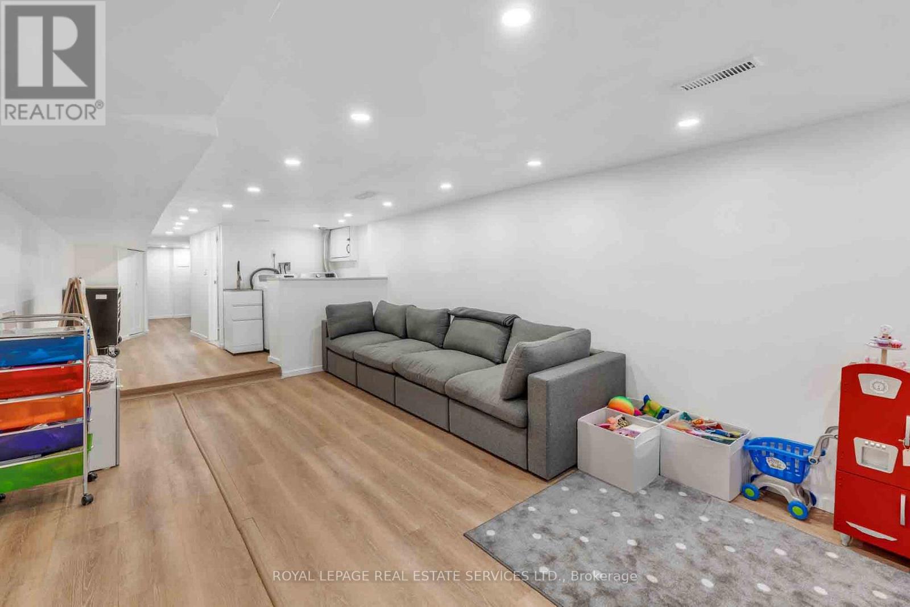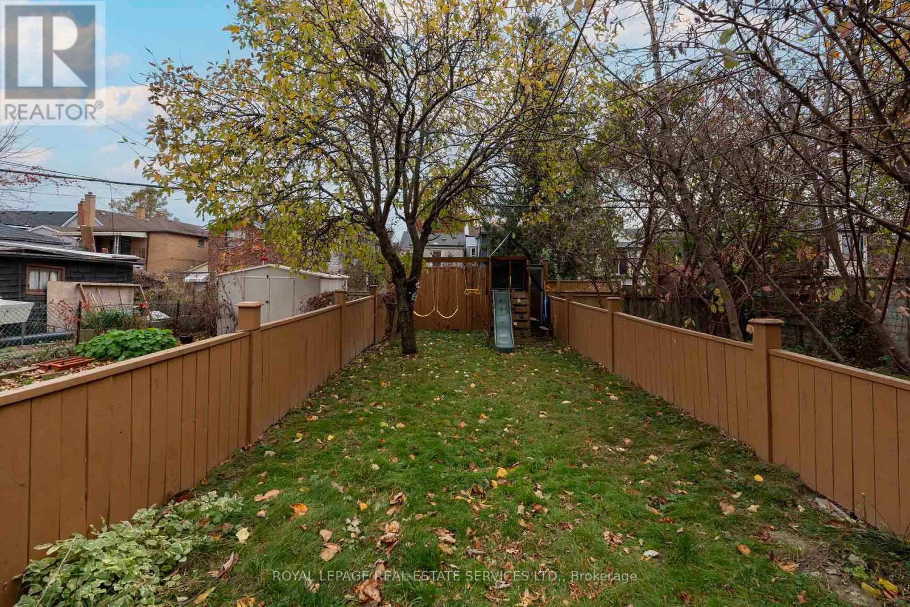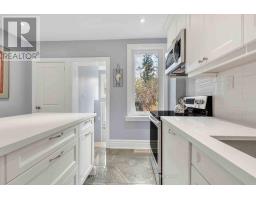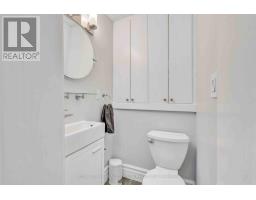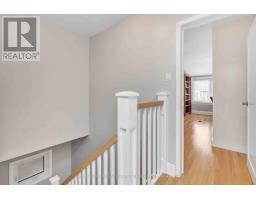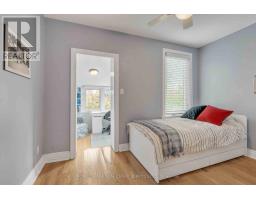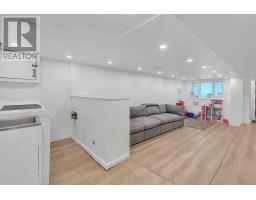67a Auburn Avenue Toronto, Ontario M6H 2L8
$1,199,000
Welcome to Corso Italia, a family friendly neighbourhood close to St. Clair West. This fully renovated house is perfect for new and growing families, and thoughtfully designed with high-end finishes like oak hardwood flooring and built-in cabinetry and closets. The kitchen includes quartz countertops, stainless appliances, and large windows overlooking the backyard. The first floor has a powder room with cedar cabinets for storage. The living room has a built-in bookshelf with soft-close cabinets. The primary bedroom has a full closet and built-in wardrobe, as well as a sunny office nook overlooking the street. The fully renovated four-piece bathroom has heated floors. The third bedroom includes an insulated office space with updated windows. The recently renovated basement includes an additional office space, three-piece bathroom, and large playroom/den, with a walkout to the driveway. Nearly all major components of the house have been updated, including the flat roof (2014), sloped roof (2023), furnace (2022), hot water heater (2022), gutters (2023), siding (2023) and air conditioner (2022). Nearby Earlscourt Park has a vibrant community centre with both indoor and outdoor pools, skating rinks, playground, and splash pad. The house is a short walk from Regal Road P.S. (French immersion) and other great schools. Just move in and enjoy!! **** EXTRAS **** Private drive with one parking space. (id:50886)
Property Details
| MLS® Number | W10409835 |
| Property Type | Single Family |
| Community Name | Corso Italia-Davenport |
| AmenitiesNearBy | Park, Public Transit, Schools |
| CommunityFeatures | Community Centre |
| Features | Carpet Free |
| ParkingSpaceTotal | 1 |
Building
| BathroomTotal | 3 |
| BedroomsAboveGround | 3 |
| BedroomsTotal | 3 |
| Appliances | Dishwasher, Dryer, Microwave, Play Structure, Refrigerator, Stove, Washer, Window Coverings |
| BasementDevelopment | Finished |
| BasementFeatures | Walk Out |
| BasementType | N/a (finished) |
| ConstructionStyleAttachment | Semi-detached |
| CoolingType | Central Air Conditioning |
| ExteriorFinish | Brick |
| FlooringType | Hardwood, Vinyl |
| HalfBathTotal | 1 |
| HeatingFuel | Natural Gas |
| HeatingType | Forced Air |
| StoriesTotal | 2 |
| Type | House |
| UtilityWater | Municipal Water |
Land
| Acreage | No |
| LandAmenities | Park, Public Transit, Schools |
| Sewer | Sanitary Sewer |
| SizeDepth | 120 Ft |
| SizeFrontage | 15 Ft ,1 In |
| SizeIrregular | 15.12 X 120 Ft |
| SizeTotalText | 15.12 X 120 Ft |
Rooms
| Level | Type | Length | Width | Dimensions |
|---|---|---|---|---|
| Second Level | Primary Bedroom | 4.13 m | 5.54 m | 4.13 m x 5.54 m |
| Second Level | Bedroom 2 | 3 m | 3.5 m | 3 m x 3.5 m |
| Second Level | Bedroom 3 | 3.53 m | 2.54 m | 3.53 m x 2.54 m |
| Second Level | Sunroom | 2.21 m | 2.26 m | 2.21 m x 2.26 m |
| Lower Level | Office | 3.22 m | 1.93 m | 3.22 m x 1.93 m |
| Lower Level | Recreational, Games Room | 7.67 m | 3.48 m | 7.67 m x 3.48 m |
| Main Level | Kitchen | 3.71 m | 3.55 m | 3.71 m x 3.55 m |
| Main Level | Living Room | 3.73 m | 2.87 m | 3.73 m x 2.87 m |
| Main Level | Dining Room | 4.1 m | 4.01 m | 4.1 m x 4.01 m |
Interested?
Contact us for more information
Andrew J Coppola
Salesperson
55 St.clair Avenue West #255
Toronto, Ontario M4V 2Y7
Marlene Auspitz
Salesperson
55 St.clair Avenue West #255
Toronto, Ontario M4V 2Y7







