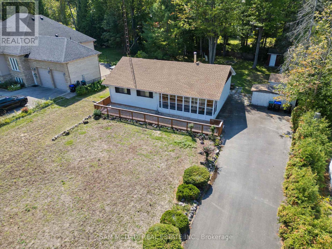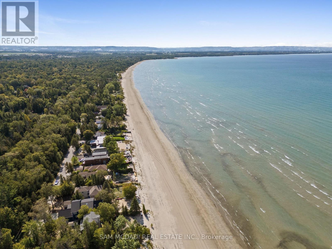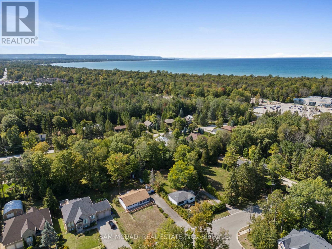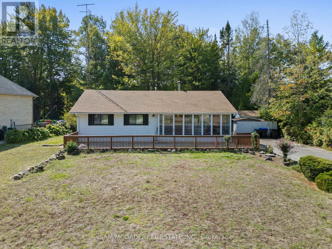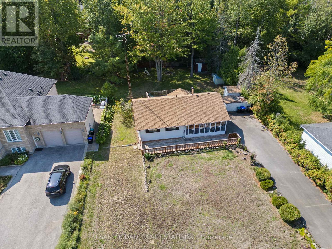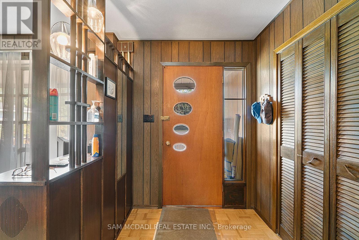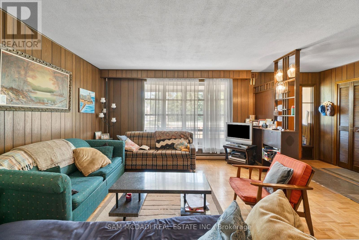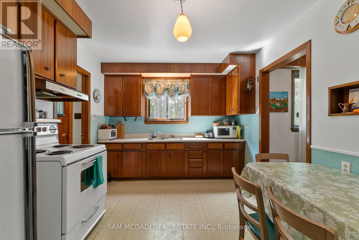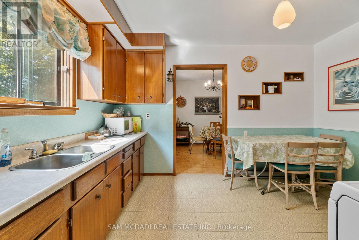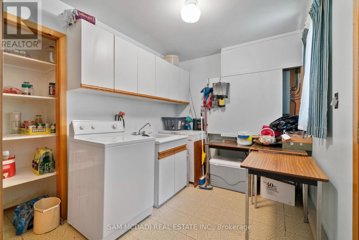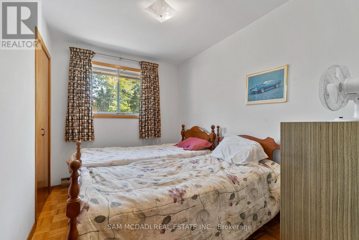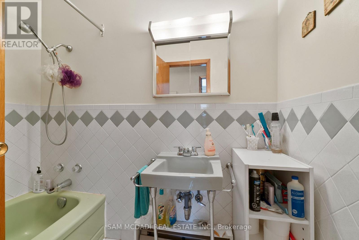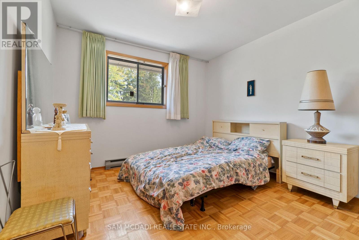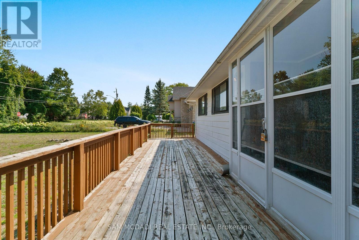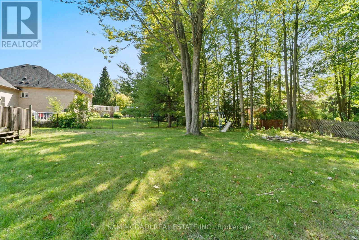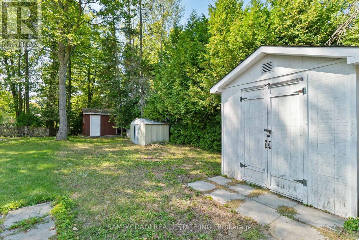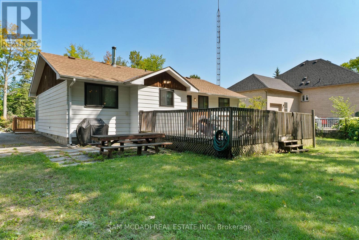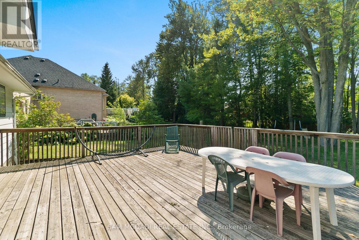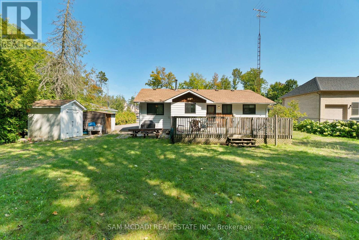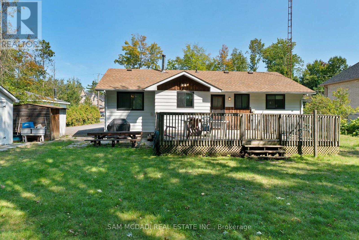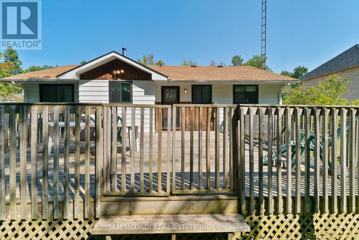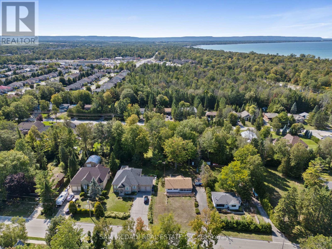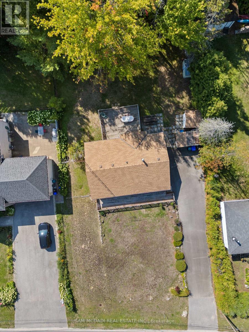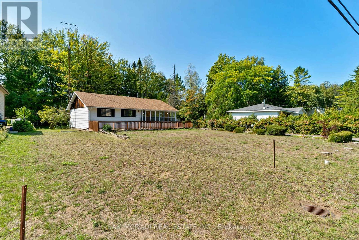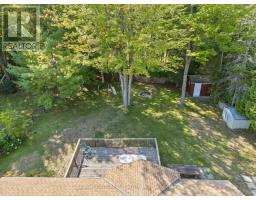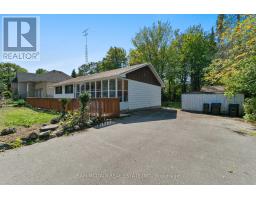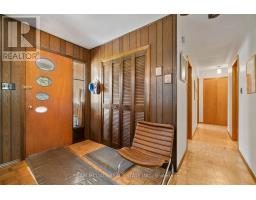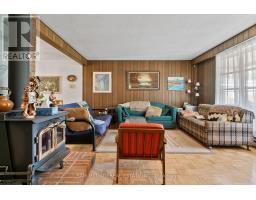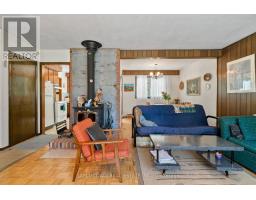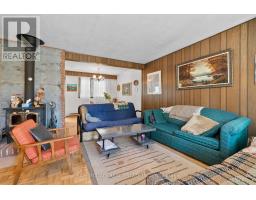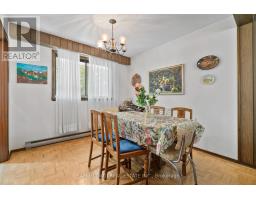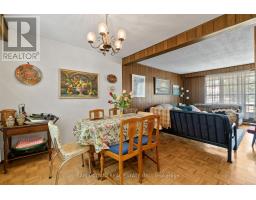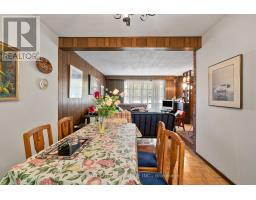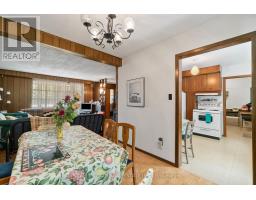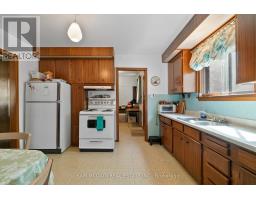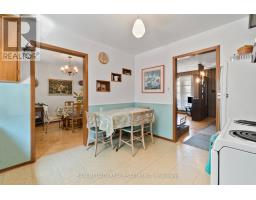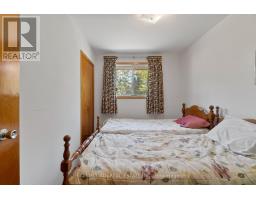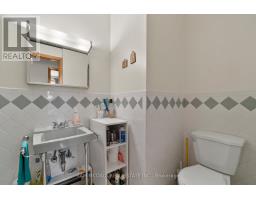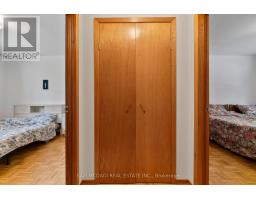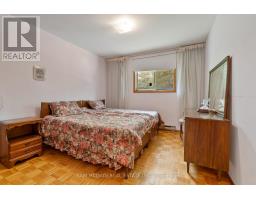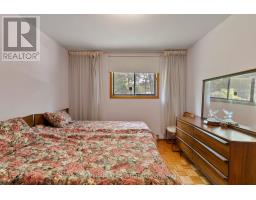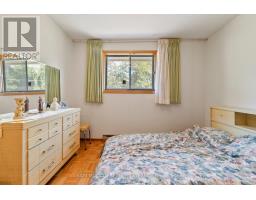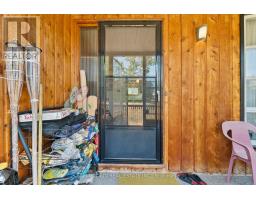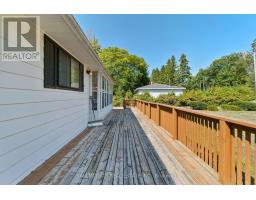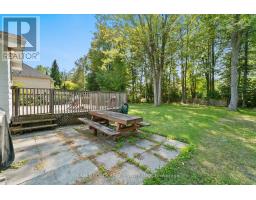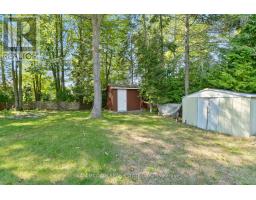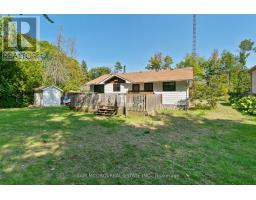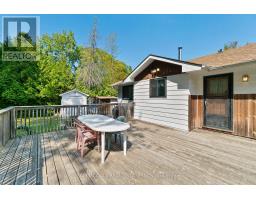68 41st Street S Wasaga Beach, Ontario L9Z 1Z6
$599,900
This Lovely 3 Bedroom Bungalow Home Resides on Picturesque 86 x 180 Expansive Double Lot with all Municipal Services in Prime Waterfront Community along the Sandy Beaches of Georgia Bay in Wasaga Beach. Truly Great Value & Opportunity for Cottage Life or Year-Round Living. Walk Down the Road to Various Prestige Beaches (Beach 5 & 6), Schools, YMCA, Provincial Park, Major Shopping, Restaurants, Various Trails & Short Drive to Collingwood & Blue Mountain Village and only 40 mins to Downtown Barrie making it ideal for living, weekend getaways and an investment that could be used and enjoyed for years to come in this growing region. The Home Delivers a Great Bungalow Design & Contemporary Interior Feel Featuring 3 Bedrooms, 1 Bathroom, Open Concept Living & Dining Area, Kitchen & Main Floor Laundry/Mud Room. Large Windows Offers Great Natural Light, Cozy Wood Burning Fireplace, Great Sized Rooms + Long Driveway, Deck to Enjoy the Peach & Quite Looking onto Towering Mature Trees. Truly a Great Feel and tons of Potential with this Property. Ideal for First Time Buyers, Downsizers, Retirees, Cottage Goers or Investors & Builders, this Property Offers Various Options for Consideration. Community Continues to Grow with More People Calling Wasaga Beach Home!! Increasing Developments in the Area Combining all the Beautiful Outdoor Activities & Attractions, Proximity to Employment, Schooling & Institutional Areas Creating an Active Lifestyle Family Friendly Region. (id:50886)
Property Details
| MLS® Number | S12396874 |
| Property Type | Single Family |
| Community Name | Wasaga Beach |
| Amenities Near By | Beach, Golf Nearby, Park, Schools |
| Features | Wooded Area, Carpet Free |
| Parking Space Total | 5 |
| Structure | Shed |
Building
| Bathroom Total | 1 |
| Bedrooms Above Ground | 3 |
| Bedrooms Total | 3 |
| Amenities | Fireplace(s) |
| Appliances | Water Heater, Stove, Washer, Refrigerator |
| Architectural Style | Bungalow |
| Basement Type | Crawl Space |
| Construction Style Attachment | Detached |
| Cooling Type | None |
| Exterior Finish | Aluminum Siding |
| Fireplace Present | Yes |
| Fireplace Total | 1 |
| Flooring Type | Hardwood, Vinyl |
| Foundation Type | Concrete |
| Heating Fuel | Electric |
| Heating Type | Baseboard Heaters |
| Stories Total | 1 |
| Size Interior | 1,100 - 1,500 Ft2 |
| Type | House |
| Utility Water | Municipal Water |
Parking
| No Garage |
Land
| Acreage | No |
| Land Amenities | Beach, Golf Nearby, Park, Schools |
| Sewer | Sanitary Sewer |
| Size Depth | 180 Ft ,1 In |
| Size Frontage | 86 Ft ,1 In |
| Size Irregular | 86.1 X 180.1 Ft |
| Size Total Text | 86.1 X 180.1 Ft |
| Surface Water | Lake/pond |
| Zoning Description | R1 |
Rooms
| Level | Type | Length | Width | Dimensions |
|---|---|---|---|---|
| Main Level | Living Room | 4.25 m | 5.97 m | 4.25 m x 5.97 m |
| Main Level | Dining Room | 3.17 m | 2.95 m | 3.17 m x 2.95 m |
| Main Level | Kitchen | 3.72 m | 3.04 m | 3.72 m x 3.04 m |
| Main Level | Primary Bedroom | 3.55 m | 3.19 m | 3.55 m x 3.19 m |
| Main Level | Bedroom 2 | 3.14 m | 3.19 m | 3.14 m x 3.19 m |
| Main Level | Bedroom 3 | 3.14 m | 2.43 m | 3.14 m x 2.43 m |
| Main Level | Laundry Room | 2.41 m | 3.65 m | 2.41 m x 3.65 m |
Utilities
| Cable | Installed |
| Electricity | Installed |
| Sewer | Installed |
https://www.realtor.ca/real-estate/28848326/68-41st-street-s-wasaga-beach-wasaga-beach
Contact Us
Contact us for more information
Sam Allan Mcdadi
Salesperson
www.mcdadi.com/
www.facebook.com/SamMcdadi
twitter.com/mcdadi
www.linkedin.com/in/sammcdadi/
110 - 5805 Whittle Rd
Mississauga, Ontario L4Z 2J1
(905) 502-1500
(905) 502-1501
www.mcdadi.com
Bruno Miguel Gomes
Salesperson
110 - 5805 Whittle Rd
Mississauga, Ontario L4Z 2J1
(905) 502-1500
(905) 502-1501
www.mcdadi.com

