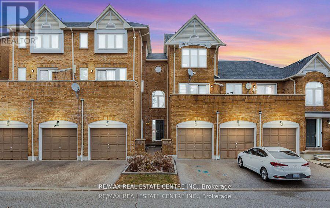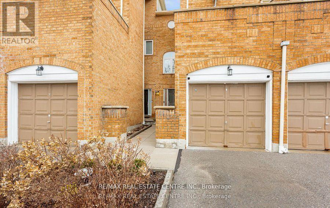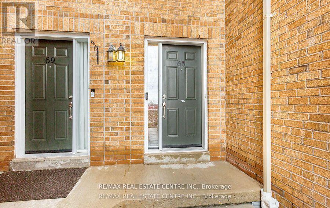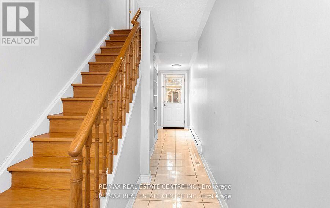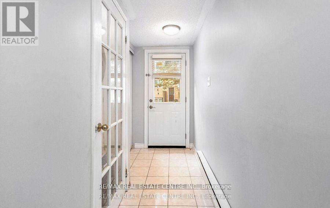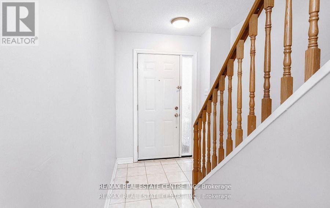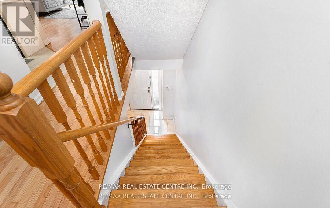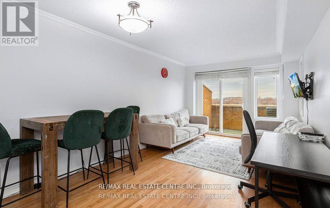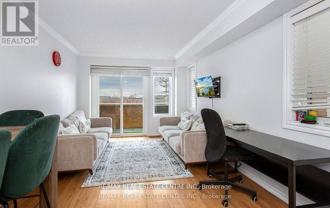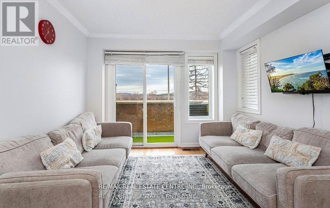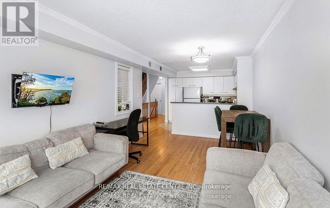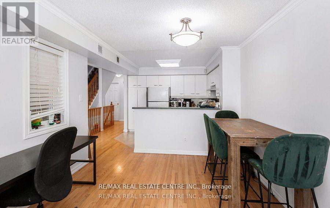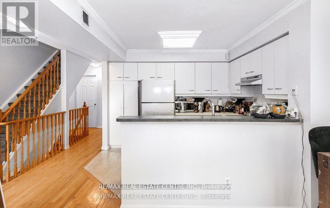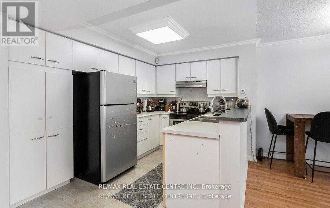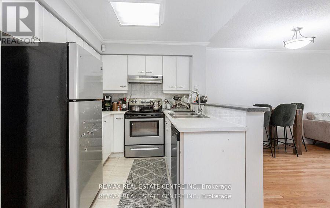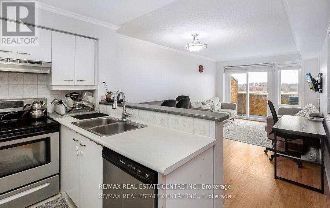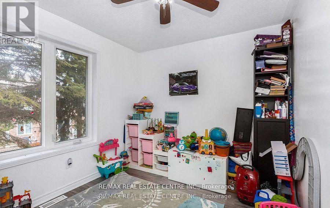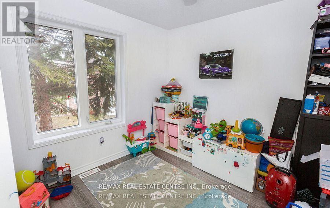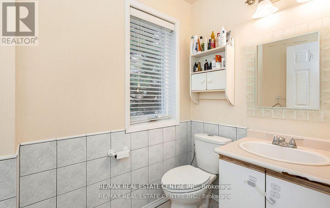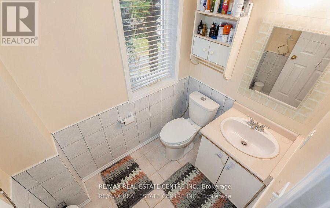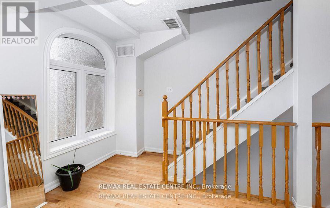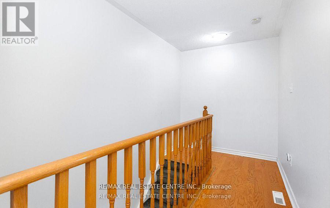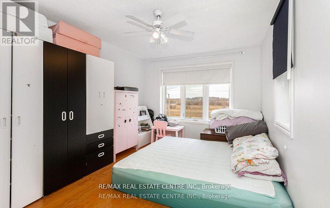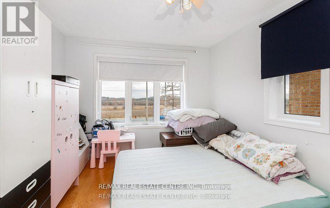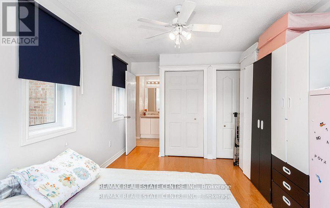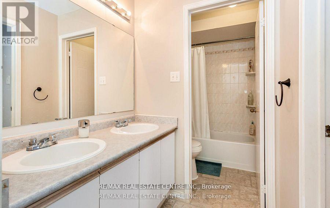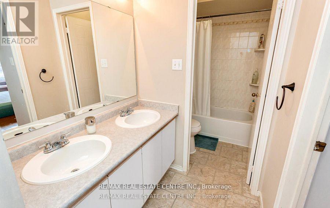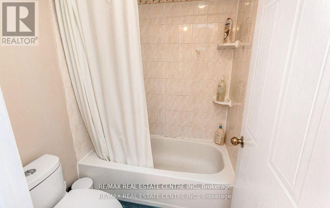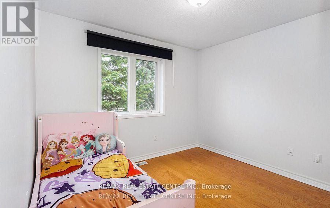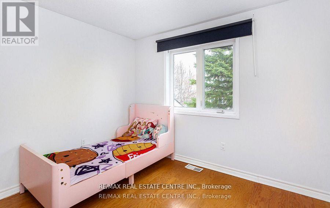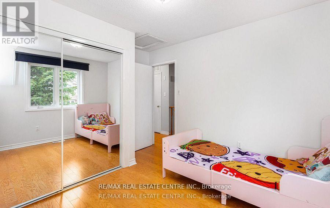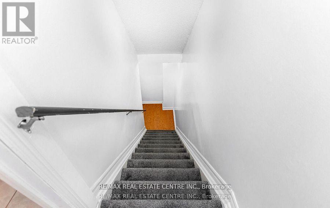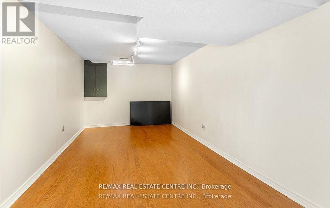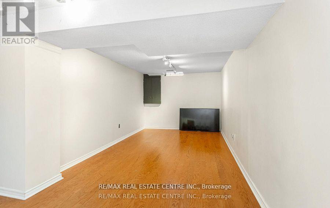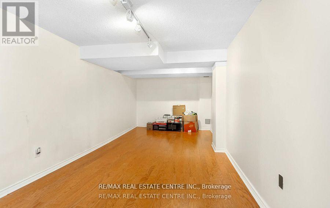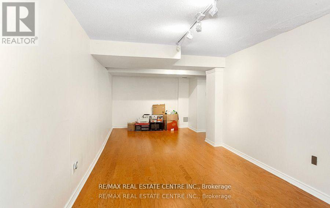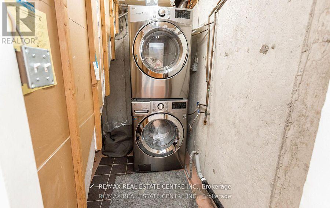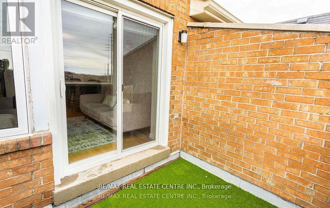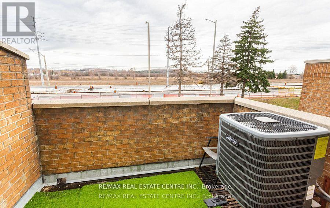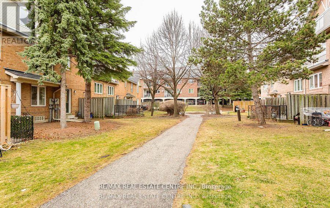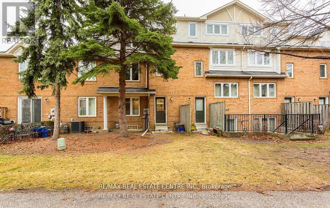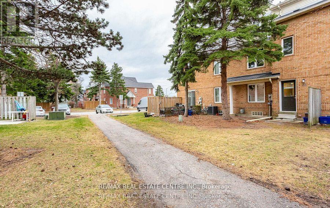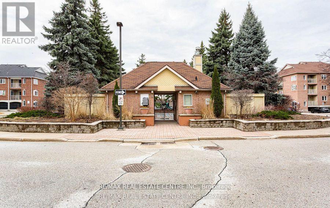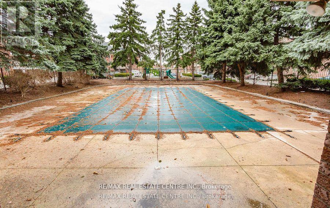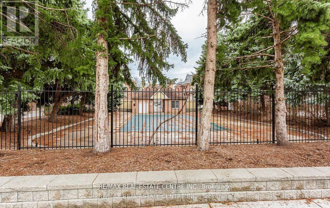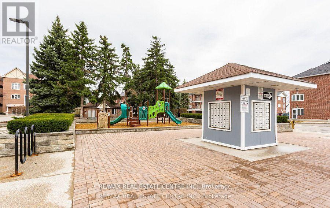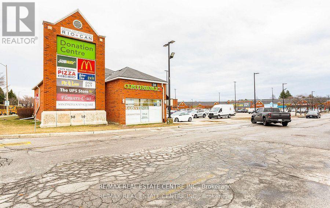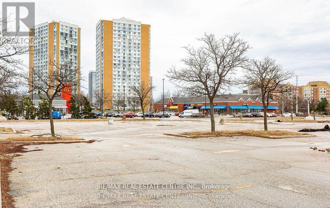68 - 45 Bristol Road E Mississauga, Ontario L4Z 3P5
$729,750Maintenance, Water, Common Area Maintenance, Insurance, Parking
$707.46 Monthly
Maintenance, Water, Common Area Maintenance, Insurance, Parking
$707.46 MonthlyBeautiful 3 story townhouse located in prime Mississauga location, great layout 3 bedrooms, two bathrooms, open concept dining and living room with direct access to the balcony/patio that adds extra space in the warm seasons. On the main floor offers a third bedroom or office. A large first bedroom boasts natural light and a 4-piece full bathroom with double sinks. Easy access to all major highways, this location is great for young professionals, first time buyers or even families - this is the one you have been waiting for!! The complex includes an outdoor pool, playground, BBQ area, ample visitors parking and much more!!! (id:50886)
Property Details
| MLS® Number | W12393796 |
| Property Type | Single Family |
| Community Name | Hurontario |
| Amenities Near By | Park, Public Transit, Schools |
| Community Features | Pets Allowed With Restrictions, Community Centre, School Bus |
| Equipment Type | Water Heater |
| Parking Space Total | 2 |
| Pool Type | Outdoor Pool |
| Rental Equipment Type | Water Heater |
Building
| Bathroom Total | 2 |
| Bedrooms Above Ground | 3 |
| Bedrooms Total | 3 |
| Amenities | Visitor Parking |
| Appliances | Dishwasher, Dryer, Stove, Washer, Window Coverings, Refrigerator |
| Basement Development | Finished |
| Basement Features | Separate Entrance |
| Basement Type | N/a (finished), N/a |
| Cooling Type | Central Air Conditioning |
| Exterior Finish | Brick |
| Flooring Type | Hardwood, Ceramic |
| Half Bath Total | 1 |
| Heating Fuel | Natural Gas |
| Heating Type | Forced Air |
| Stories Total | 3 |
| Size Interior | 1,200 - 1,399 Ft2 |
| Type | Row / Townhouse |
Parking
| Attached Garage | |
| Garage |
Land
| Acreage | No |
| Land Amenities | Park, Public Transit, Schools |
Rooms
| Level | Type | Length | Width | Dimensions |
|---|---|---|---|---|
| Second Level | Living Room | 5.3 m | 3.12 m | 5.3 m x 3.12 m |
| Second Level | Dining Room | 5.3 m | 3.12 m | 5.3 m x 3.12 m |
| Second Level | Kitchen | 3.35 m | 2.23 m | 3.35 m x 2.23 m |
| Second Level | Bedroom 3 | 3.3 m | 2.75 m | 3.3 m x 2.75 m |
| Third Level | Primary Bedroom | 4.12 m | 3.1 m | 4.12 m x 3.1 m |
| Third Level | Bedroom 2 | 3.3 m | 3.24 m | 3.3 m x 3.24 m |
| Basement | Recreational, Games Room | 4.71 m | 3.03 m | 4.71 m x 3.03 m |
https://www.realtor.ca/real-estate/28841377/68-45-bristol-road-e-mississauga-hurontario-hurontario
Contact Us
Contact us for more information
Oscar David Negrete
Salesperson
www.oscarnegrete.com/
1140 Burnhamthorpe Rd W #141-A
Mississauga, Ontario L5C 4E9
(905) 270-2000
(905) 270-0047

