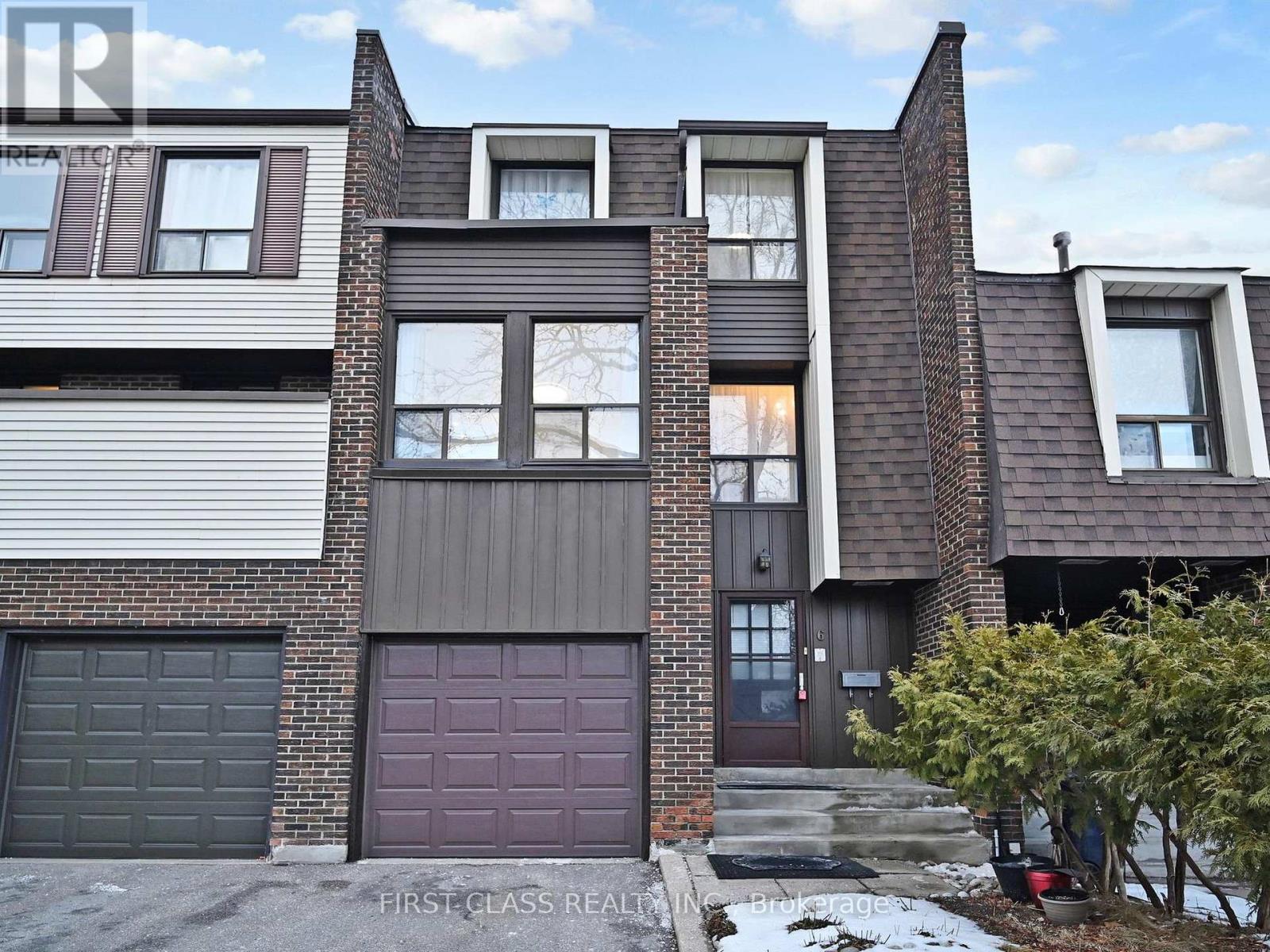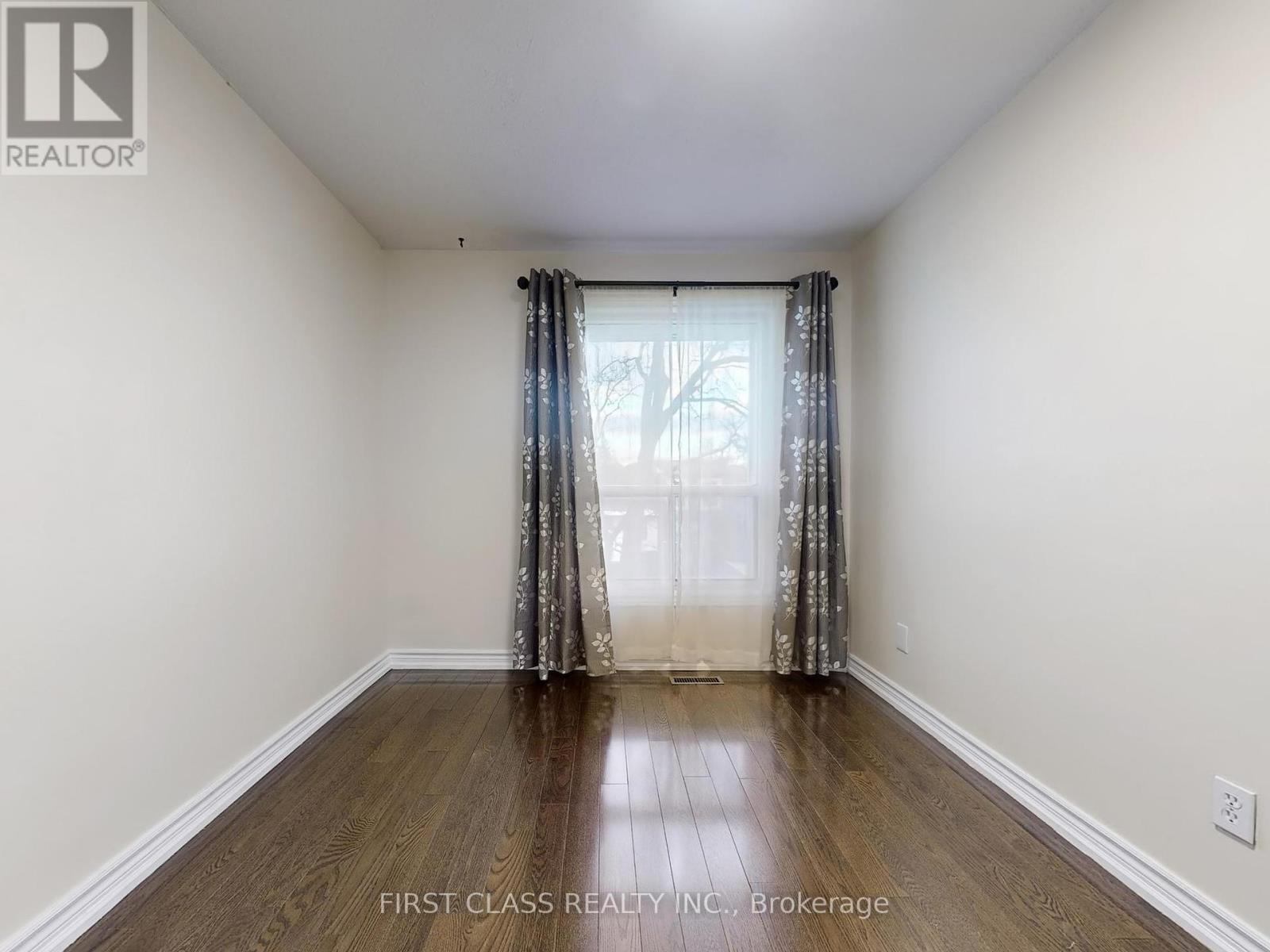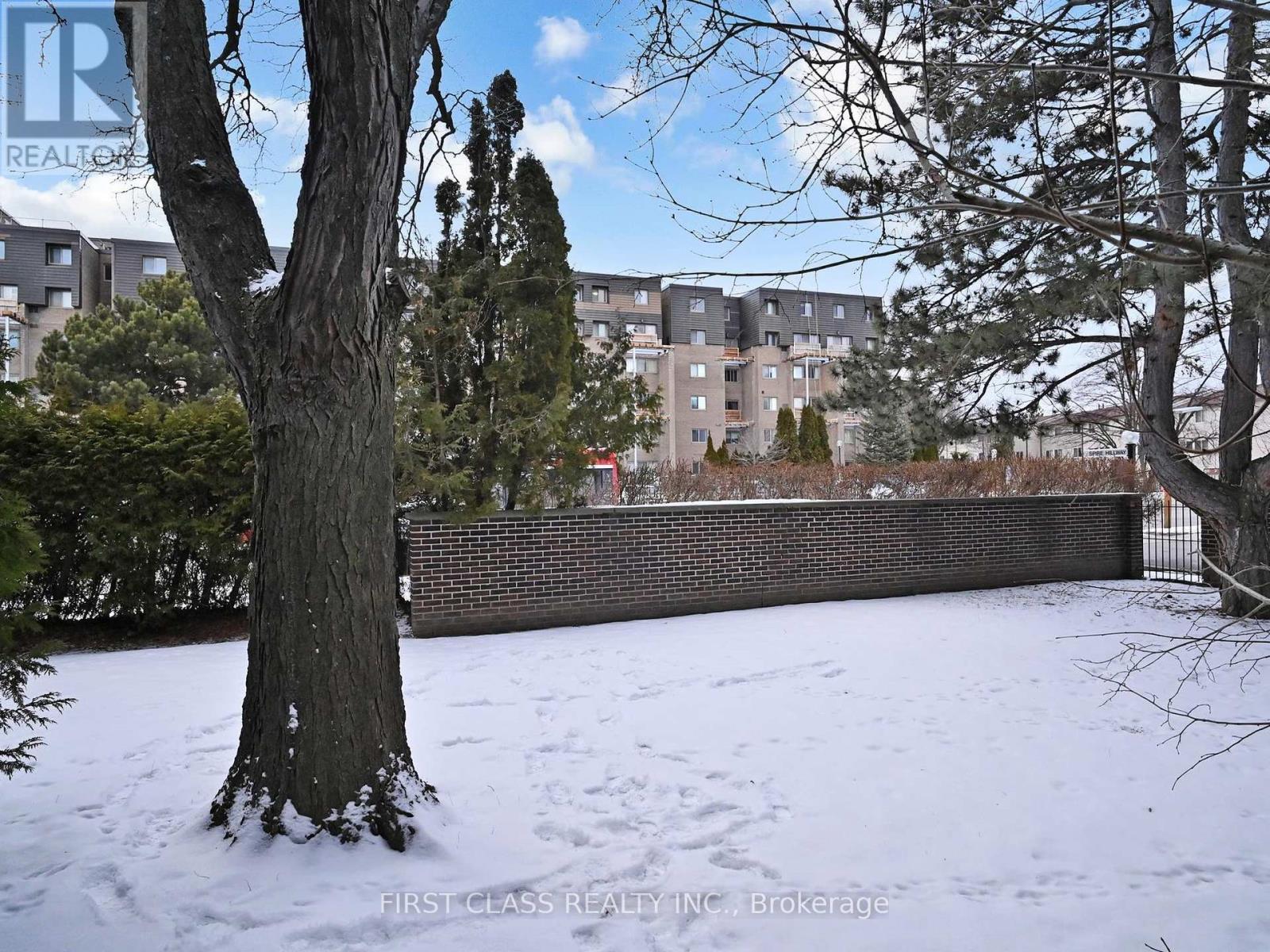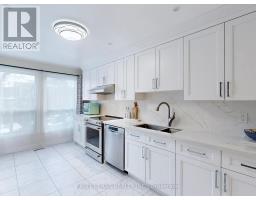68 - 6 Lofty Hill Way Toronto, Ontario M2H 2Z8
$799,000Maintenance, Water, Common Area Maintenance, Parking, Insurance, Cable TV
$542.28 Monthly
Maintenance, Water, Common Area Maintenance, Parking, Insurance, Cable TV
$542.28 MonthlyRarely find newly upgraded townhouse nested in the sough-after Hillcrest Village community. Discover this exquisite 3-bedroom, 3-bathroom over 1800 sf living space above grade. Most part of the house was upgraded within 3 years such as Kitchen, wood cabinet, stone counter top, Den, stainless steel appliances, A/C, furnace, light fixtures garage door, roof and cladding etc. Sun-filled living room with hardwood floor throughout. Direct access to garage door from property. this property lies within the top-rated school zones of A.J Jackson. This meticulously maintained townhouse seamlessly blends luxury and functionality in a family-friendly setting. Extremely well managed property with low monthly maintenance fee. Steps to TTC, HW401,shops, restaurants, supermarkets and school. **** EXTRAS **** Newer Stainless appliances, brand new light fixtures, Newer roof and cladding, garage remote, washer/dryer (id:50886)
Property Details
| MLS® Number | C11948701 |
| Property Type | Single Family |
| Community Name | Hillcrest Village |
| Amenities Near By | Schools, Park, Public Transit |
| Community Features | Pet Restrictions, School Bus |
| Features | Level Lot, Wooded Area, Balcony |
| Parking Space Total | 2 |
Building
| Bathroom Total | 3 |
| Bedrooms Above Ground | 3 |
| Bedrooms Below Ground | 1 |
| Bedrooms Total | 4 |
| Amenities | Visitor Parking |
| Appliances | Garage Door Opener Remote(s) |
| Basement Development | Finished |
| Basement Features | Walk Out |
| Basement Type | N/a (finished) |
| Cooling Type | Central Air Conditioning |
| Exterior Finish | Brick |
| Flooring Type | Ceramic, Hardwood |
| Heating Fuel | Natural Gas |
| Heating Type | Forced Air |
| Stories Total | 2 |
| Size Interior | 1,800 - 1,999 Ft2 |
| Type | Row / Townhouse |
Parking
| Attached Garage |
Land
| Acreage | No |
| Land Amenities | Schools, Park, Public Transit |
Rooms
| Level | Type | Length | Width | Dimensions |
|---|---|---|---|---|
| Second Level | Living Room | 5.6 m | 3.45 m | 5.6 m x 3.45 m |
| Second Level | Dining Room | 3.5 m | 3.5 m | 3.5 m x 3.5 m |
| Second Level | Kitchen | 4.5 m | 2.75 m | 4.5 m x 2.75 m |
| Second Level | Den | 3.1 m | 2.5 m | 3.1 m x 2.5 m |
| Third Level | Primary Bedroom | 4.9 m | 3.55 m | 4.9 m x 3.55 m |
| Third Level | Bedroom 2 | 4.1 m | 2.8 m | 4.1 m x 2.8 m |
| Third Level | Bedroom 3 | 3.1 m | 2.2 m | 3.1 m x 2.2 m |
| Ground Level | Family Room | 5.6 m | 3.4 m | 5.6 m x 3.4 m |
| Ground Level | Laundry Room | 2 m | 1.5 m | 2 m x 1.5 m |
Contact Us
Contact us for more information
Andrew Wang
Salesperson
www.viphome.ca/
7481 Woodbine Ave #203
Markham, Ontario L3R 2W1
(905) 604-1010
(905) 604-1111
www.firstclassrealty.ca/

































































