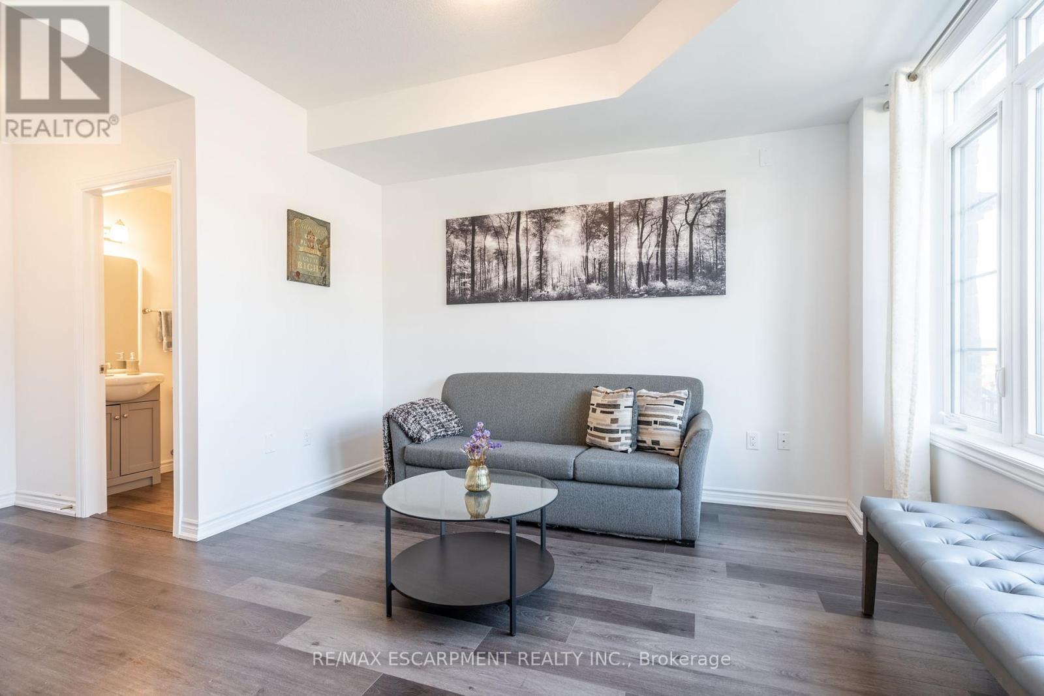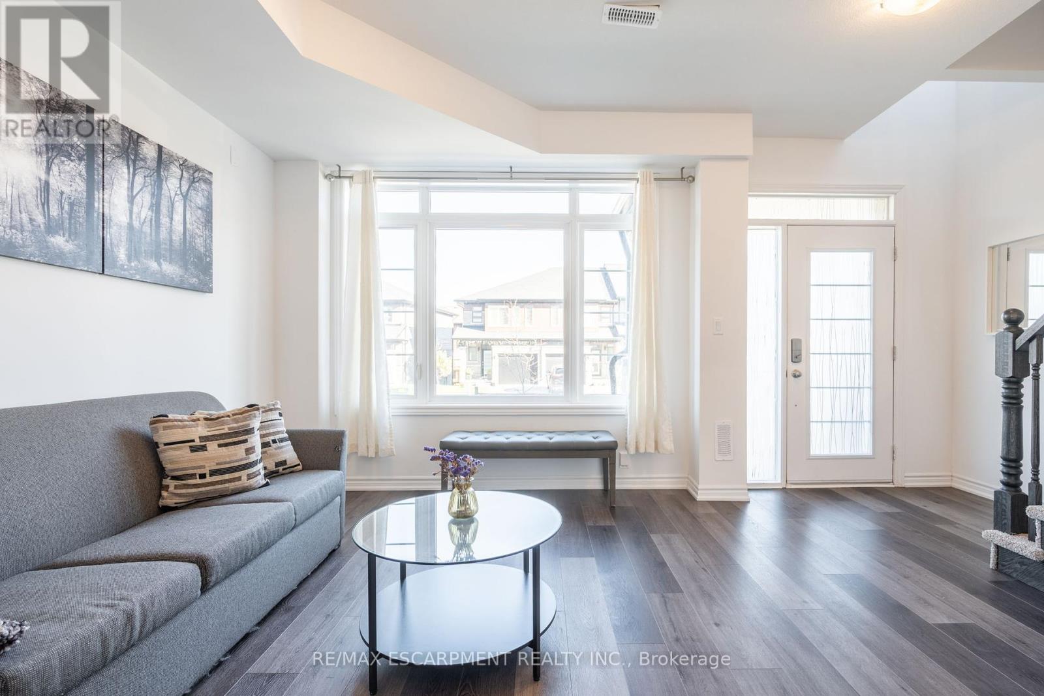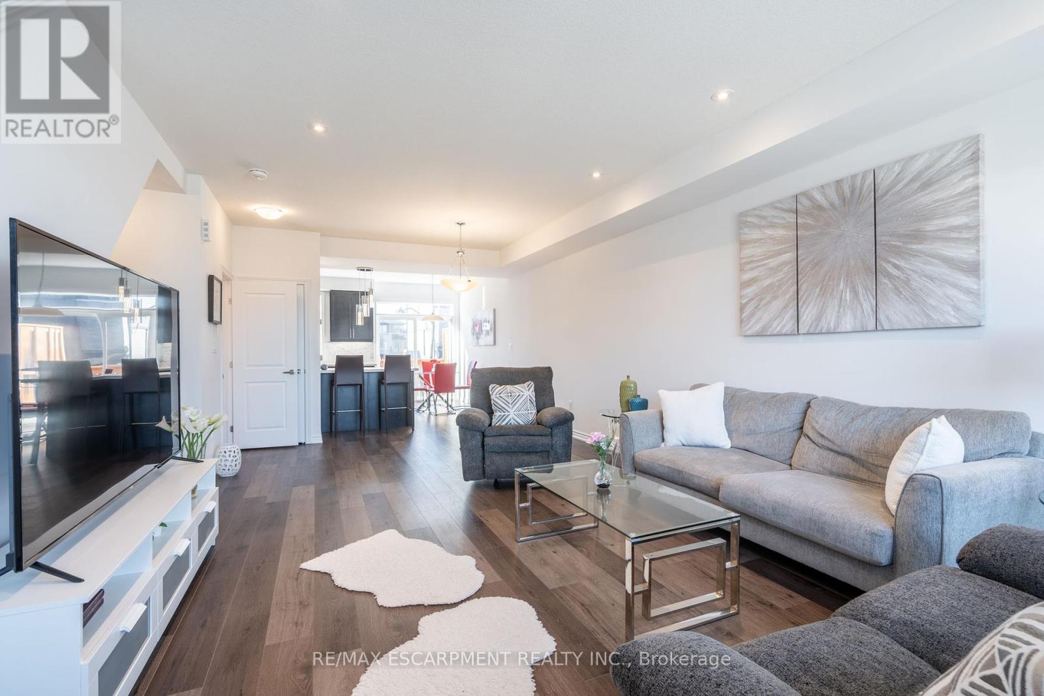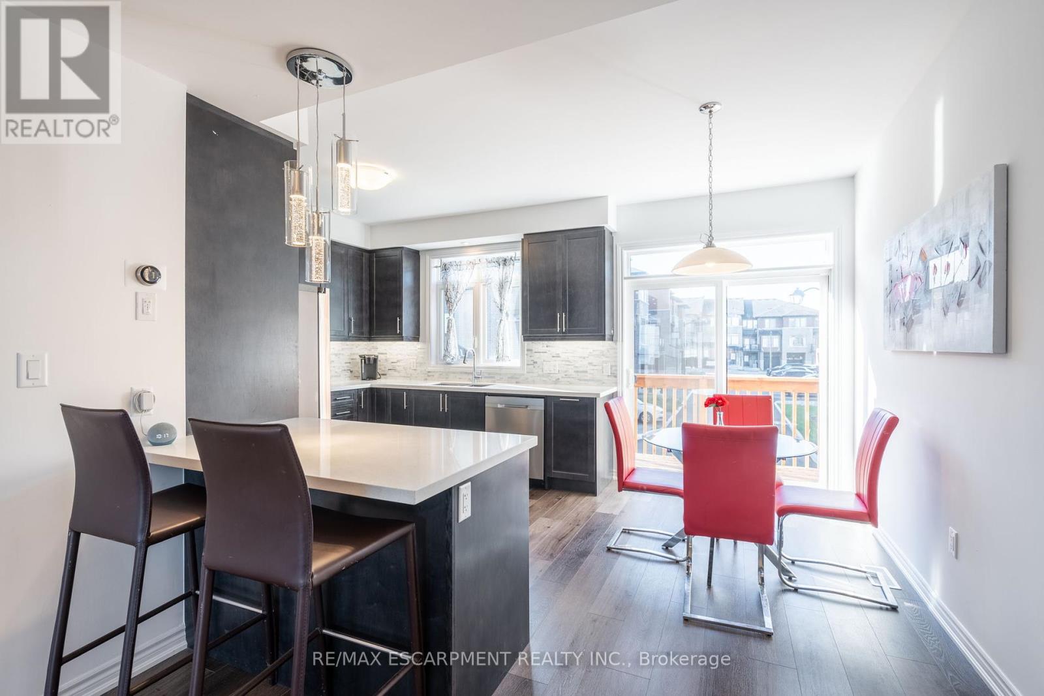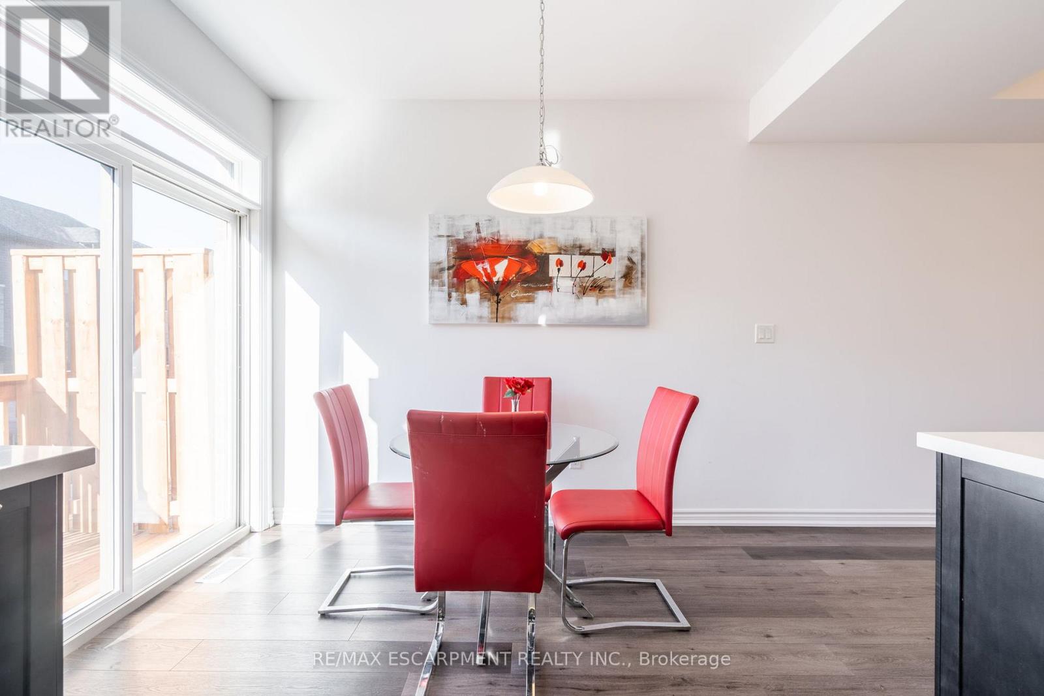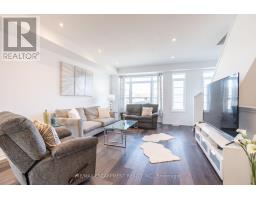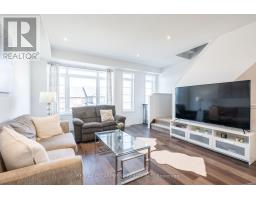68 - 61 Soho Street Hamilton, Ontario L8J 0M6
$729,900Maintenance, Parcel of Tied Land
$80 Monthly
Maintenance, Parcel of Tied Land
$80 MonthlyWelcome to 68-61 Soho Dr., a stunning three-story townhouse nestled in the highly desirable Central Park community of Soho. This home offers over 1,800 square feet of beautifully designed living space, featuring three spacious bedrooms and three contemporary bathrooms, perfect for both relaxing and entertaining. The ample natural light that fills the home creates a cozy and welcoming atmosphere, enhancing the open-concept design. The kitchen serves as the heart of the home, equipped with high-end finishes, including stylish cabinetry, a chic quartz countertop, and well-maintained stainless steel appliances. Conveniently situated near the Red Hill Expressway and the Lincoln Alexander Parkway, this townhouse provides excellent access to major roadways, making your daily commute a breeze. This property is a rare chance to experience modern living in a sought-after area. Whether you're a growing family or a busy professional, this townhouse offers the comfort, style, and convenience you desire. Don't let this opportunity pass you by schedule your tour today. Please note that the hot water heater and HRV are rental items, and there is a POTL road fee of $80.00. (id:50886)
Property Details
| MLS® Number | X9417460 |
| Property Type | Single Family |
| Community Name | Stoney Creek |
| AmenitiesNearBy | Schools, Public Transit |
| CommunityFeatures | Community Centre |
| Features | Wooded Area, Level |
| ParkingSpaceTotal | 4 |
| Structure | Deck, Porch |
Building
| BathroomTotal | 4 |
| BedroomsAboveGround | 3 |
| BedroomsTotal | 3 |
| Appliances | Garage Door Opener Remote(s), Dishwasher, Dryer, Microwave, Refrigerator, Stove, Washer |
| BasementDevelopment | Finished |
| BasementFeatures | Separate Entrance, Walk Out |
| BasementType | N/a (finished) |
| ConstructionStyleAttachment | Attached |
| CoolingType | Central Air Conditioning, Ventilation System |
| ExteriorFinish | Brick |
| FireProtection | Smoke Detectors |
| FoundationType | Poured Concrete |
| HalfBathTotal | 2 |
| HeatingFuel | Natural Gas |
| HeatingType | Forced Air |
| StoriesTotal | 3 |
| SizeInterior | 1499.9875 - 1999.983 Sqft |
| Type | Row / Townhouse |
| UtilityWater | Municipal Water |
Parking
| Attached Garage | |
| Inside Entry |
Land
| Acreage | No |
| LandAmenities | Schools, Public Transit |
| Sewer | Sanitary Sewer |
| SizeDepth | 69 Ft ,1 In |
| SizeFrontage | 18 Ft |
| SizeIrregular | 18 X 69.1 Ft |
| SizeTotalText | 18 X 69.1 Ft|under 1/2 Acre |
| ZoningDescription | Rm2-43 |
Rooms
| Level | Type | Length | Width | Dimensions |
|---|---|---|---|---|
| Third Level | Primary Bedroom | 4.19 m | 4.55 m | 4.19 m x 4.55 m |
| Third Level | Bedroom 2 | 3.15 m | 4.32 m | 3.15 m x 4.32 m |
| Third Level | Bedroom 3 | 2.44 m | 3 m | 2.44 m x 3 m |
| Lower Level | Family Room | 4.22 m | 5.49 m | 4.22 m x 5.49 m |
| Lower Level | Utility Room | 2.01 m | 1.83 m | 2.01 m x 1.83 m |
| Main Level | Foyer | Measurements not available | ||
| Main Level | Living Room | 4.29 m | 7.62 m | 4.29 m x 7.62 m |
| Main Level | Dining Room | 2.01 m | 4.29 m | 2.01 m x 4.29 m |
| Main Level | Kitchen | 3.25 m | 4.29 m | 3.25 m x 4.29 m |
https://www.realtor.ca/real-estate/27558470/68-61-soho-street-hamilton-stoney-creek-stoney-creek
Interested?
Contact us for more information
Tamer Ismail
Salesperson
1595 Upper James St #4b
Hamilton, Ontario L9B 0H7





