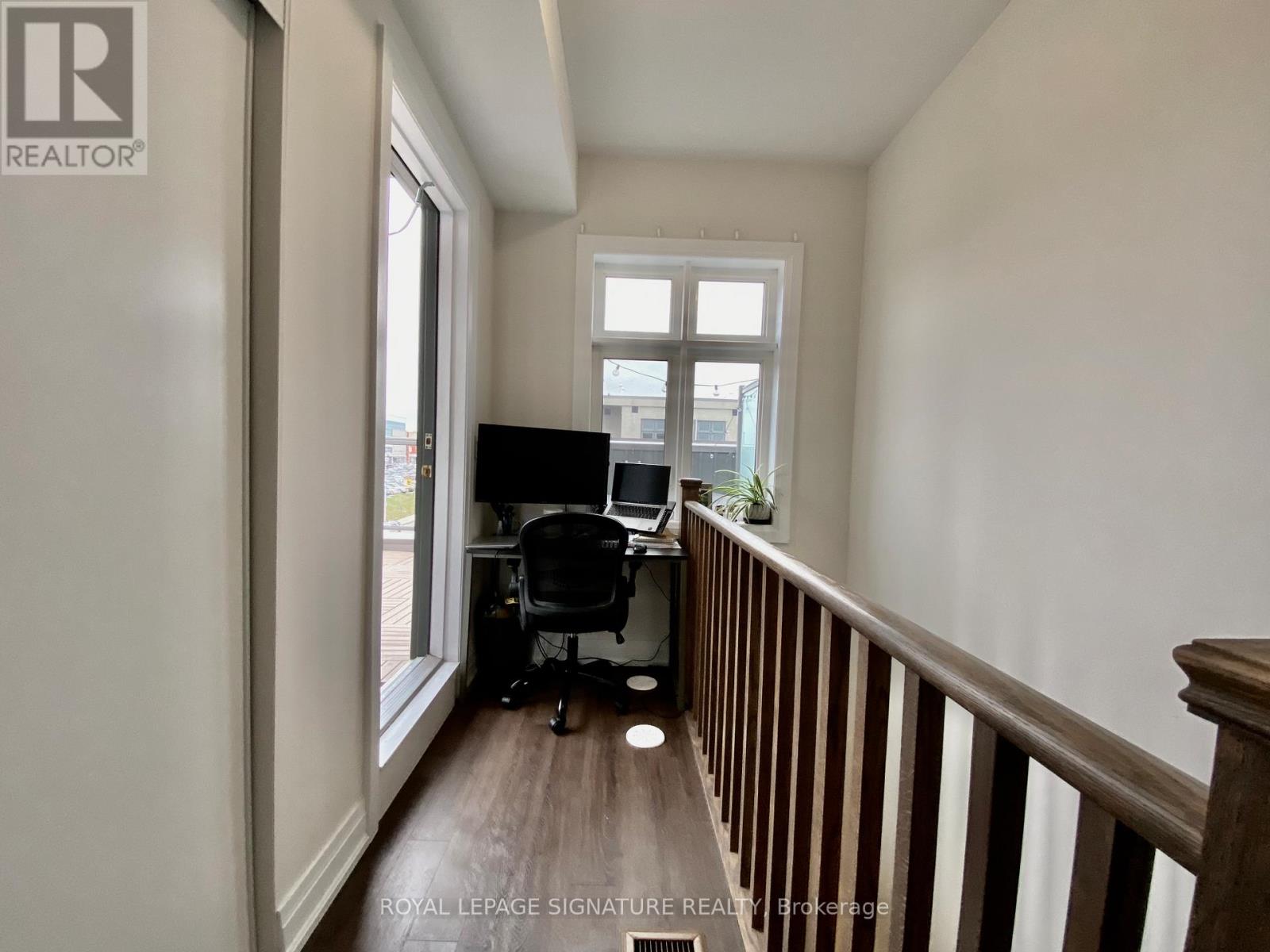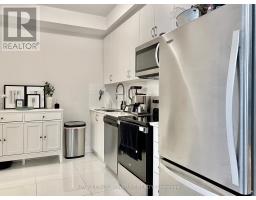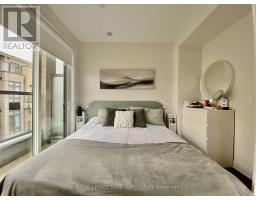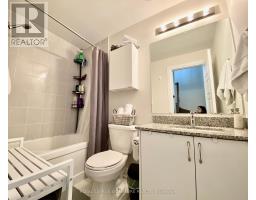68 - 721 Lawrence Avenue W Toronto, Ontario M6A 0C6
2 Bedroom
2 Bathroom
799.9932 - 898.9921 sqft
Central Air Conditioning
Forced Air
$2,650 Monthly
Great Location, New Stacked Condo Town Ready To Move In. Stunning 1+1 Bedroom Unit, Bright OpenConcept Living/Dining With 9'Ceiling,Large Roof Patio, Window Overlooks Court Yard. Ttc At Door,OneStop To Yorkdale Mall,4 Min Walk To Subway, 15 Min To Toronto Downtown,25 Mins Commute To YorkUniversity. Big Windows In Bedroom With Sitting Area/Sliding Door Closet.Laminate Floors AndStaircase, Upgrade Main Flr Tiles. looking for AAA Tenant. (id:50886)
Property Details
| MLS® Number | W10428377 |
| Property Type | Single Family |
| Community Name | Yorkdale-Glen Park |
| AmenitiesNearBy | Public Transit |
| CommunityFeatures | Pet Restrictions |
| ParkingSpaceTotal | 1 |
Building
| BathroomTotal | 2 |
| BedroomsAboveGround | 1 |
| BedroomsBelowGround | 1 |
| BedroomsTotal | 2 |
| Amenities | Visitor Parking, Storage - Locker |
| Appliances | Dishwasher, Dryer, Freezer, Microwave, Oven, Range, Refrigerator, Stove, Washer, Whirlpool, Window Coverings |
| CoolingType | Central Air Conditioning |
| ExteriorFinish | Brick |
| FlooringType | Laminate |
| HalfBathTotal | 1 |
| HeatingFuel | Natural Gas |
| HeatingType | Forced Air |
| StoriesTotal | 2 |
| SizeInterior | 799.9932 - 898.9921 Sqft |
| Type | Row / Townhouse |
Parking
| Underground |
Land
| Acreage | No |
| LandAmenities | Public Transit |
Rooms
| Level | Type | Length | Width | Dimensions |
|---|---|---|---|---|
| Second Level | Kitchen | Measurements not available | ||
| Second Level | Living Room | Measurements not available | ||
| Second Level | Dining Room | Measurements not available | ||
| Third Level | Primary Bedroom | Measurements not available | ||
| Upper Level | Office | Measurements not available |
Interested?
Contact us for more information
Jun Liu
Broker
Royal LePage Signature Realty
8 Sampson Mews Suite 201 The Shops At Don Mills
Toronto, Ontario M3C 0H5
8 Sampson Mews Suite 201 The Shops At Don Mills
Toronto, Ontario M3C 0H5



































