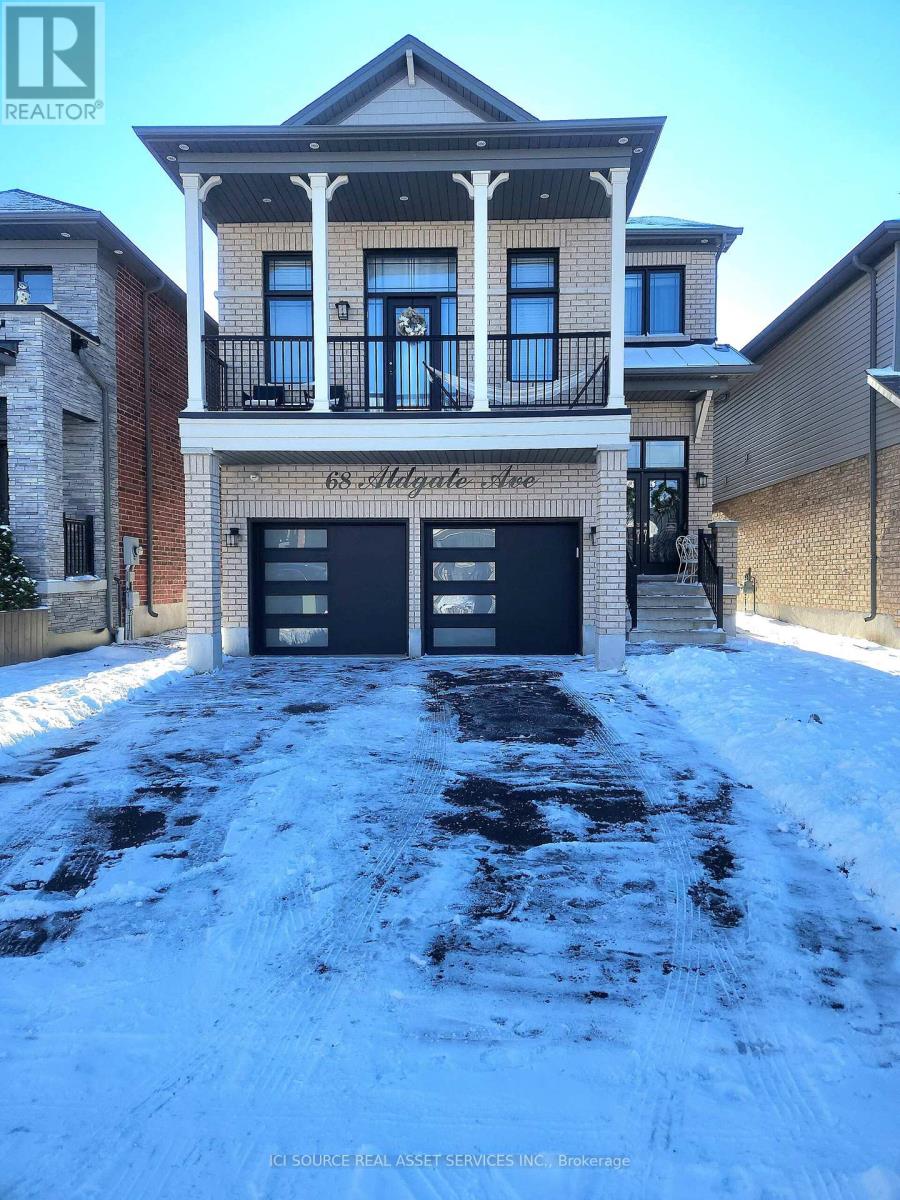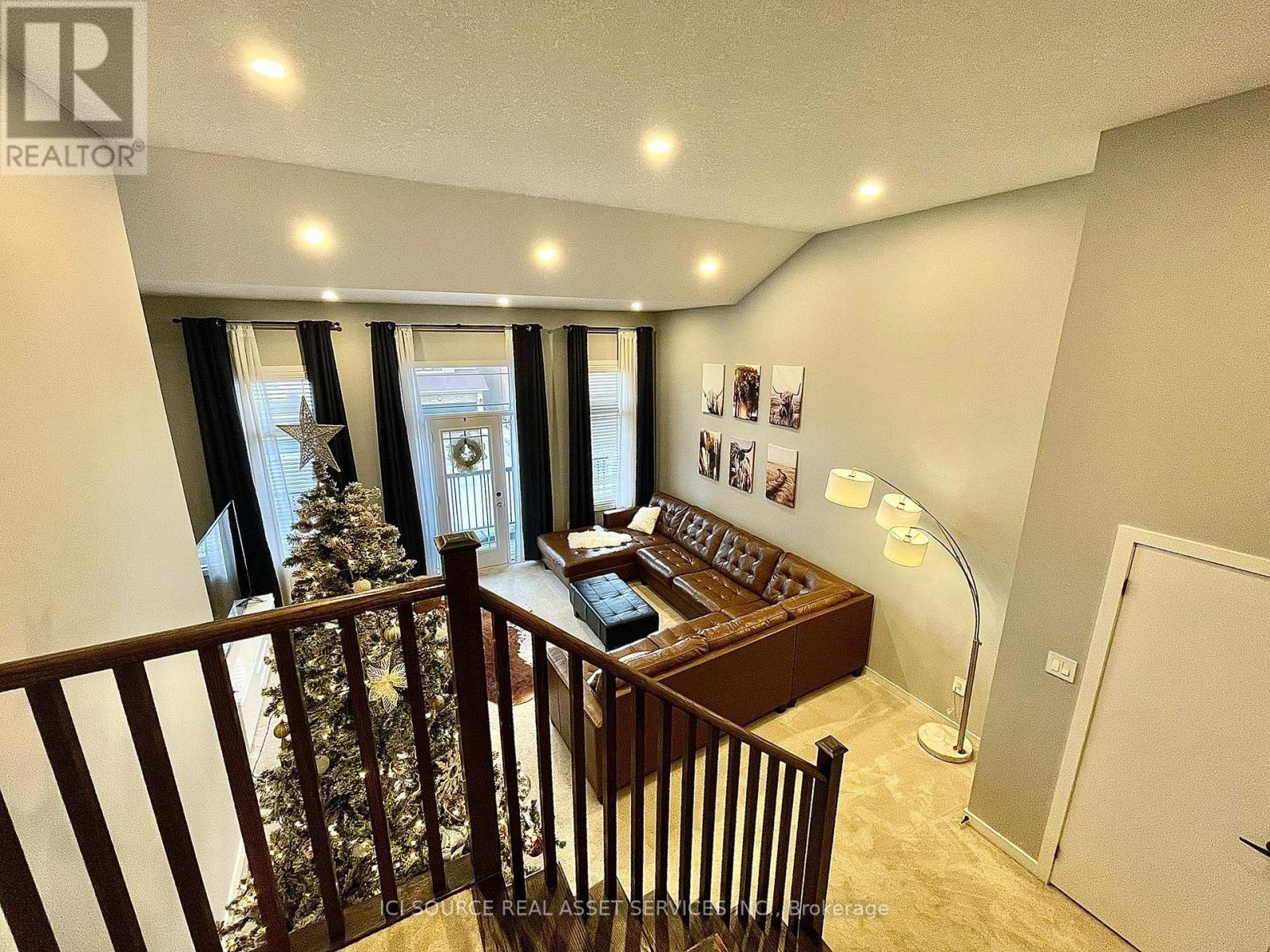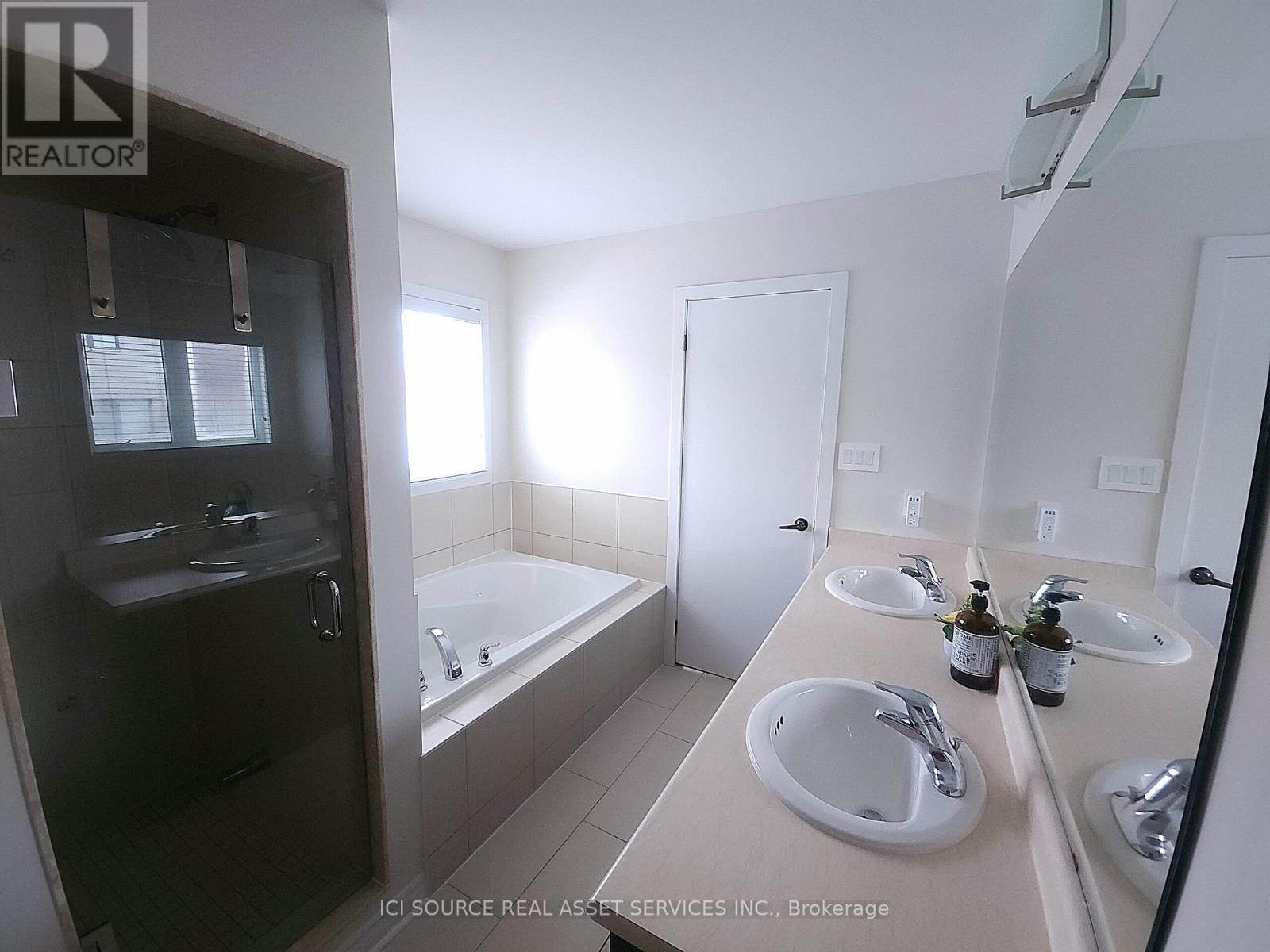68 Aldgate Avenue Hamilton, Ontario L8J 0J1
3 Bedroom
3 Bathroom
1999.983 - 2499.9795 sqft
Central Air Conditioning, Air Exchanger
Forced Air
$3,400 Monthly
Spacious all brick home with rare features such a grand second living room with exceptionally high ceilings, floor to ceiling windows leading to a large balcony at the front of home, and extended deck in large fenced in yard. 3BDR, 2.5BTH modern home, indoor and outdoor pot lights, ss appliances, top floor laundry. Master bedroom includes 5 piece ensuite and walk-in closet. Upgraded double garage with direct entrance to home. Close to parks, schools, stores, hwys, and bus routes. Tenant pays all utilities. **** EXTRAS **** *For Additional Property Details Click The Brochure Icon Below* (id:50886)
Property Details
| MLS® Number | X11903679 |
| Property Type | Single Family |
| Community Name | Stoney Creek Mountain |
| ParkingSpaceTotal | 6 |
Building
| BathroomTotal | 3 |
| BedroomsAboveGround | 3 |
| BedroomsTotal | 3 |
| Appliances | Garage Door Opener Remote(s), Central Vacuum |
| BasementDevelopment | Unfinished |
| BasementType | N/a (unfinished) |
| ConstructionStyleAttachment | Detached |
| CoolingType | Central Air Conditioning, Air Exchanger |
| ExteriorFinish | Brick |
| FoundationType | Concrete |
| HalfBathTotal | 1 |
| HeatingFuel | Natural Gas |
| HeatingType | Forced Air |
| StoriesTotal | 3 |
| SizeInterior | 1999.983 - 2499.9795 Sqft |
| Type | House |
| UtilityWater | Municipal Water |
Parking
| Attached Garage |
Land
| Acreage | No |
| Sewer | Sanitary Sewer |
Rooms
| Level | Type | Length | Width | Dimensions |
|---|---|---|---|---|
| Second Level | Bedroom | 3.2 m | 3.4 m | 3.2 m x 3.4 m |
| Second Level | Bedroom 2 | 3.2 m | 3.4 m | 3.2 m x 3.4 m |
| Second Level | Bedroom 3 | 5 m | 4.7 m | 5 m x 4.7 m |
| Main Level | Dining Room | 4 m | 3.4 m | 4 m x 3.4 m |
| Main Level | Kitchen | 3.8 m | 5.7 m | 3.8 m x 5.7 m |
| Main Level | Living Room | 4 m | 5.3 m | 4 m x 5.3 m |
| In Between | Family Room | 5.4 m | 7.9 m | 5.4 m x 7.9 m |
Interested?
Contact us for more information
James Tasca
Broker of Record
Ici Source Real Asset Services Inc.









































