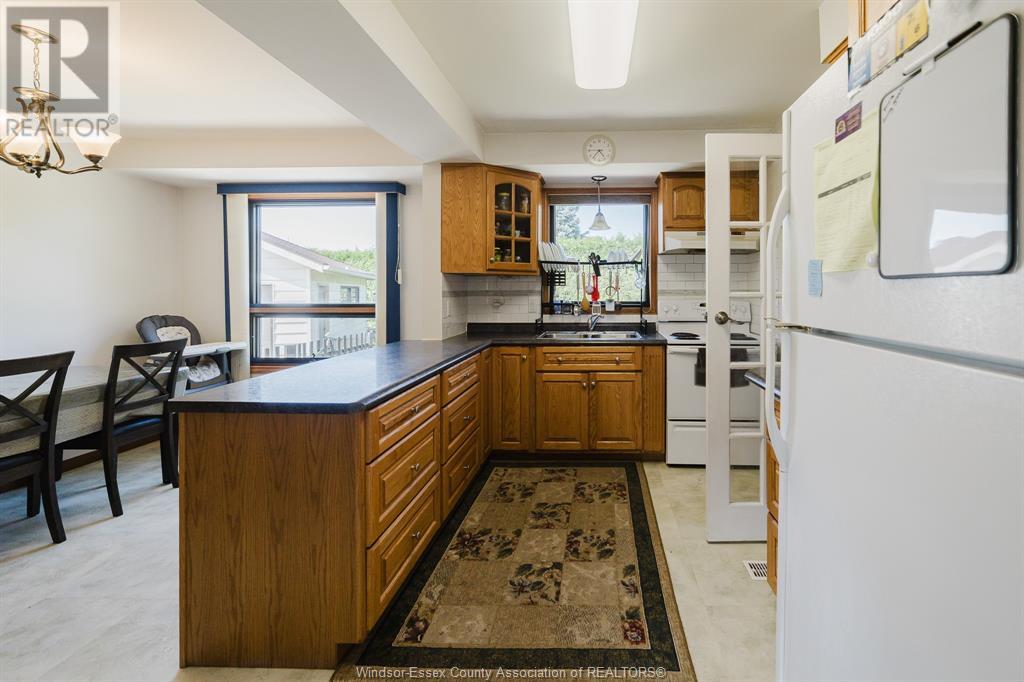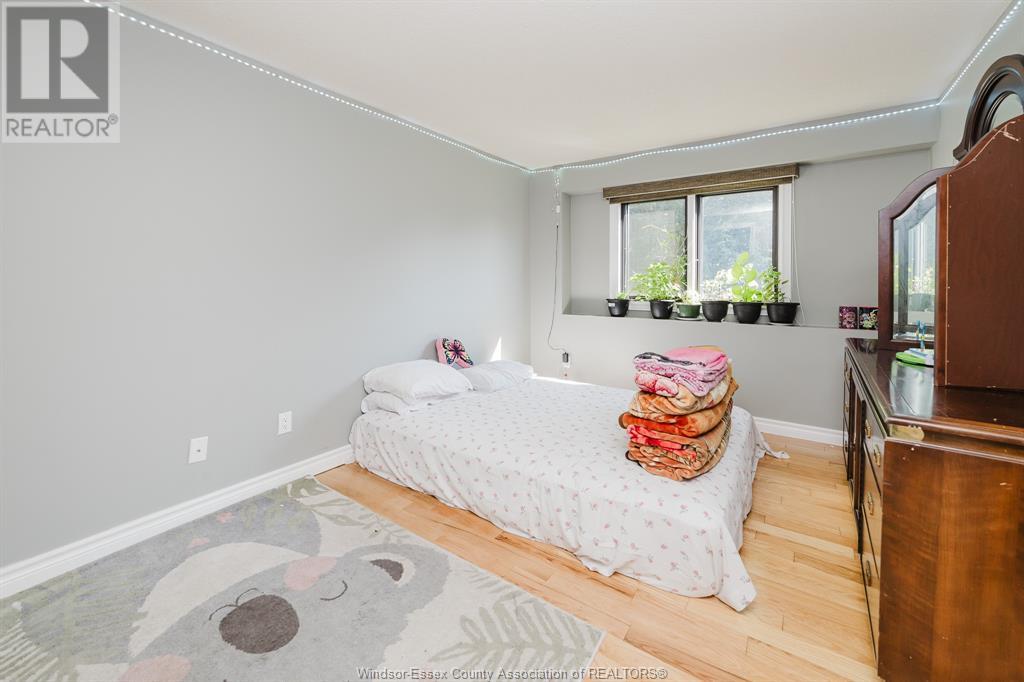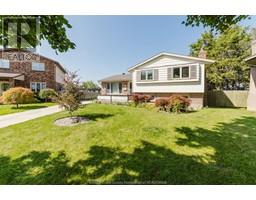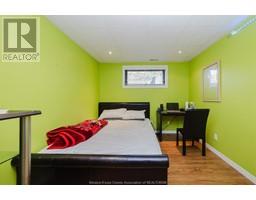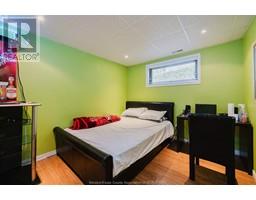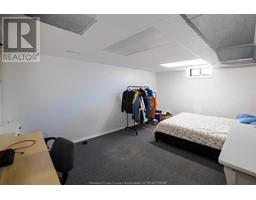68 Argyle Crescent Chatham, Ontario N7L 4T8
$519,000
WELCOME TO A WELL-MAINTAINED SIDE SPLIT 4-LEVEL HOME LOCATED IN A SOUGHT-AFTER LOCATION WITHIN WALKING DISTANCE TO SCHOOLS, PARKS, AND NEARBY SHOPPING. THIS HOME FEATURES A BEAUTIFUL KITCHEN THAT IS OPEN TO THE DINING ROOM AND A LARGE LIVING ROOM WITH LOTS OF NATURAL LIGHT. THREE SPACIOUS BEDROOMS UPSTAIRS WITH A CONVENIENT 3-PIECE BATH. THE LOWER LEVEL OFFERS A FAMILY ROOM WITH A GAS FIREPLACE AND A 4TH BEDROOM. THE BASEMENT HAS A SPACE FOR A HUGE RECREATIONAL ROOM, LAUNDRY, AND UTILITY. FENCED REAR YARD WITH NICE SIZED PRIVATE SUNDECK AND TWO CAR GARAGE WITH HYDRO.UPDATED AC, FURNACE AND WINDOWS. THE BACK ENTRANCE LEADS TO THE MAIN LEVEL AND LOWER LEVEL PROVIDING A LOT OF POSSIBILITIES FOR PRIVACY IF NEEDED. PLEASE CALL TODAY TO BOOK YOUR VIEWING. (id:50886)
Property Details
| MLS® Number | 24017763 |
| Property Type | Single Family |
| Features | Concrete Driveway, Finished Driveway |
Building
| BathroomTotal | 2 |
| BedroomsAboveGround | 3 |
| BedroomsBelowGround | 1 |
| BedroomsTotal | 4 |
| ArchitecturalStyle | 4 Level |
| ConstructedDate | 1979 |
| ConstructionStyleAttachment | Detached |
| ConstructionStyleSplitLevel | Backsplit |
| CoolingType | Central Air Conditioning |
| ExteriorFinish | Aluminum/vinyl, Brick |
| FireplaceFuel | Gas |
| FireplacePresent | Yes |
| FireplaceType | Insert |
| FlooringType | Hardwood, Laminate, Cushion/lino/vinyl |
| FoundationType | Concrete |
| HeatingFuel | Natural Gas |
| HeatingType | Forced Air, Furnace |
Parking
| Detached Garage | |
| Garage |
Land
| Acreage | No |
| FenceType | Fence |
| LandscapeFeatures | Landscaped |
| SizeIrregular | 41.03xirreg Ft |
| SizeTotalText | 41.03xirreg Ft |
| ZoningDescription | Rl1 |
Rooms
| Level | Type | Length | Width | Dimensions |
|---|---|---|---|---|
| Second Level | 3pc Bathroom | Measurements not available | ||
| Second Level | Bedroom | Measurements not available | ||
| Second Level | Bedroom | Measurements not available | ||
| Second Level | Primary Bedroom | Measurements not available | ||
| Basement | Recreation Room | Measurements not available | ||
| Basement | Laundry Room | Measurements not available | ||
| Basement | Utility Room | Measurements not available | ||
| Lower Level | Family Room | Measurements not available | ||
| Lower Level | 3pc Bathroom | Measurements not available | ||
| Lower Level | Bedroom | Measurements not available | ||
| Main Level | Kitchen | Measurements not available | ||
| Main Level | Dining Room | Measurements not available | ||
| Main Level | Living Room | Measurements not available |
https://www.realtor.ca/real-estate/27240694/68-argyle-crescent-chatham
Interested?
Contact us for more information
Chuda Bajgai
Sales Person
1078 Whistler Cres
Windsor, Ontario N8P 1L1













