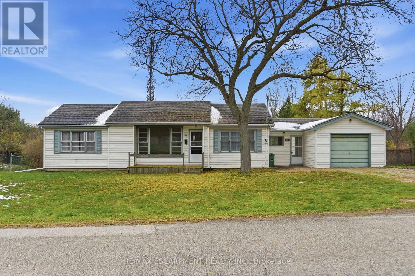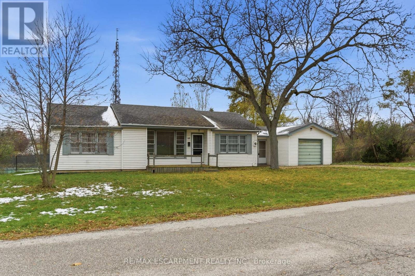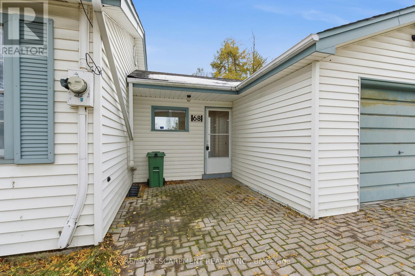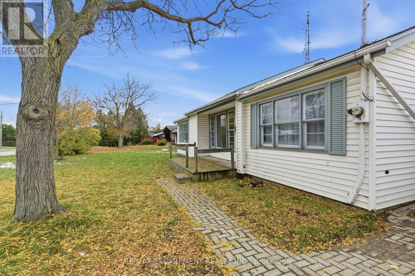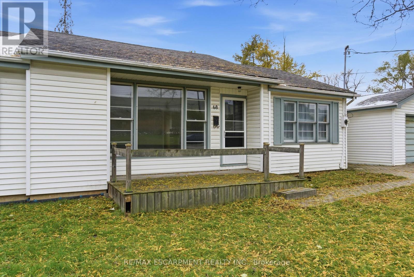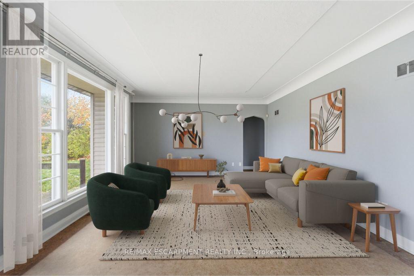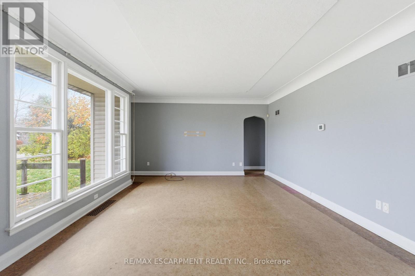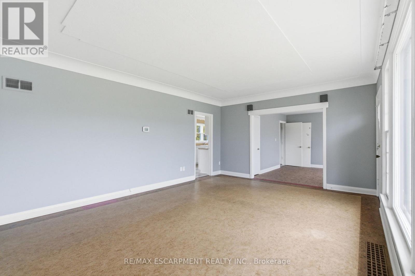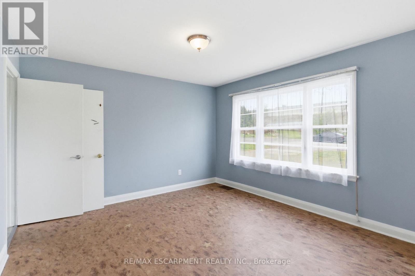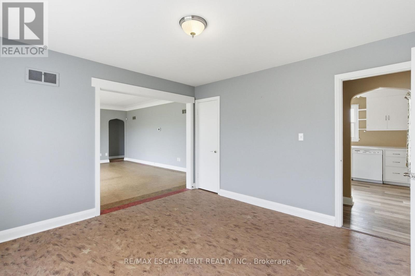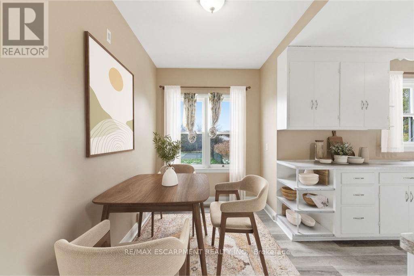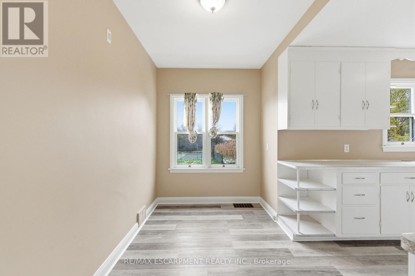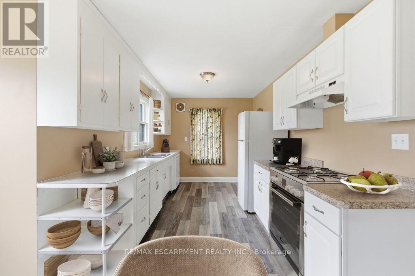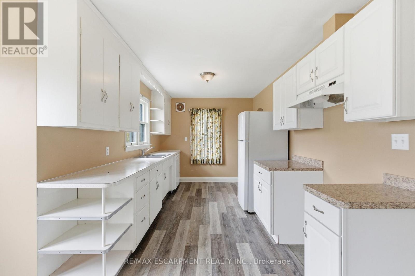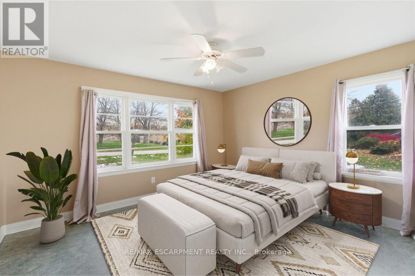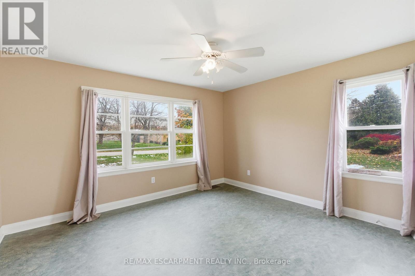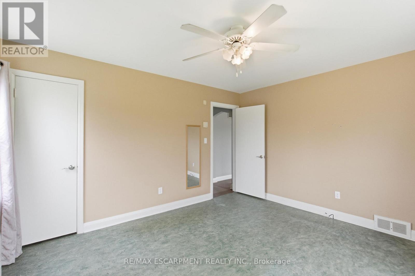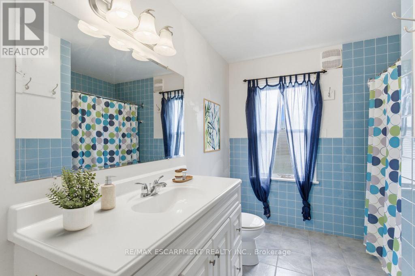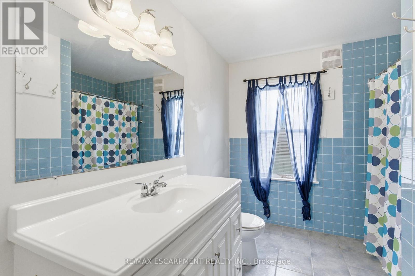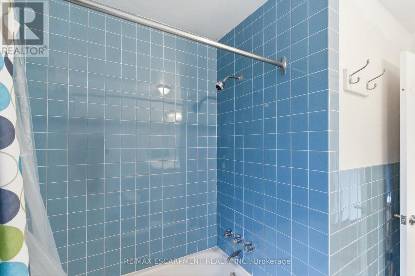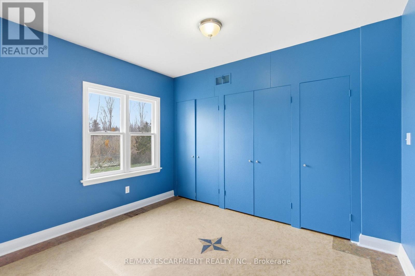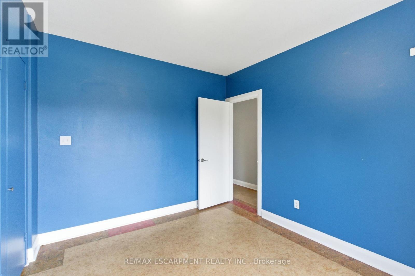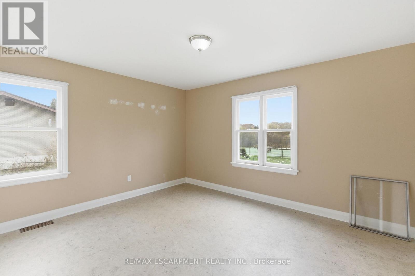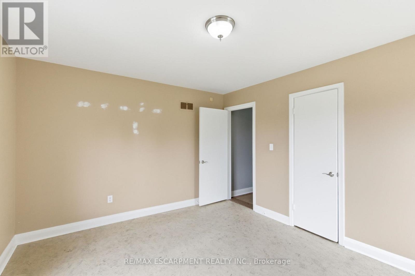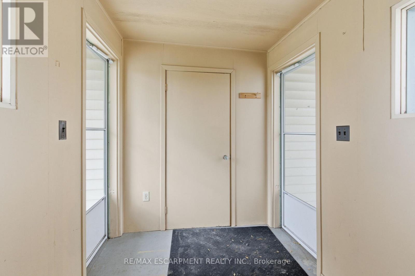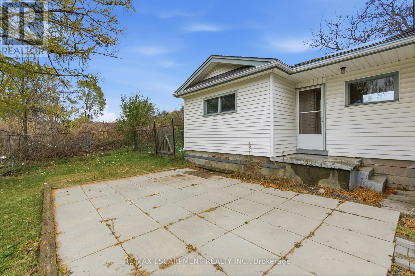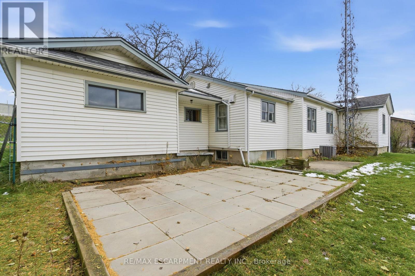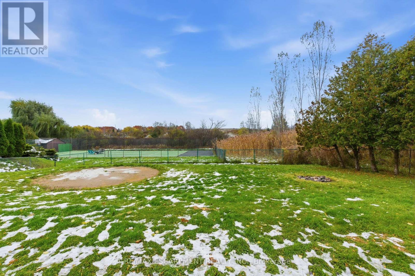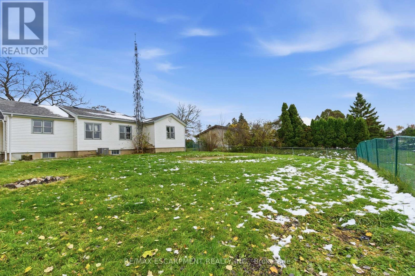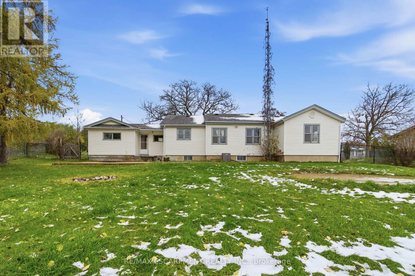68 Atkinson Boulevard Hamilton, Ontario L9H 7A7
$799,900
This 1,426 square foot bungalow offers three bedrooms and is ideally situated at the end of a quiet cul-de-sac, providing privacy on a generous 130' x 125' lot with no rear neighbours. Built around 1950, this home is full of potential and ready for your personal touch - perfect for buyers looking to update and make it their own. Enjoy easy highway access and the convenience of being just minutes from the GO station, making commuting a breeze. Whether you're a first-time buyer, renovator or investor, this property offers a rare opportunity in a desirable location. RSA. (id:50886)
Property Details
| MLS® Number | X12395349 |
| Property Type | Single Family |
| Community Name | Dundas |
| Amenities Near By | Place Of Worship |
| Equipment Type | None |
| Features | Cul-de-sac, Flat Site, Sump Pump |
| Parking Space Total | 3 |
| Rental Equipment Type | None |
Building
| Bathroom Total | 1 |
| Bedrooms Above Ground | 3 |
| Bedrooms Total | 3 |
| Age | 51 To 99 Years |
| Appliances | Garage Door Opener Remote(s), Water Heater, Dishwasher, Garage Door Opener, Refrigerator |
| Architectural Style | Bungalow |
| Basement Development | Unfinished |
| Basement Type | Full (unfinished) |
| Construction Style Attachment | Detached |
| Cooling Type | Central Air Conditioning |
| Exterior Finish | Vinyl Siding |
| Foundation Type | Block |
| Heating Fuel | Natural Gas |
| Heating Type | Forced Air |
| Stories Total | 1 |
| Size Interior | 1,100 - 1,500 Ft2 |
| Type | House |
| Utility Water | Municipal Water, Drilled Well |
Parking
| Attached Garage | |
| Garage | |
| Inside Entry |
Land
| Acreage | No |
| Land Amenities | Place Of Worship |
| Sewer | Septic System |
| Size Depth | 125 Ft |
| Size Frontage | 130 Ft ,6 In |
| Size Irregular | 130.5 X 125 Ft |
| Size Total Text | 130.5 X 125 Ft |
Rooms
| Level | Type | Length | Width | Dimensions |
|---|---|---|---|---|
| Basement | Recreational, Games Room | 14.07 m | 5.99 m | 14.07 m x 5.99 m |
| Basement | Other | 14.07 m | 4.6 m | 14.07 m x 4.6 m |
| Basement | Other | 1.7 m | 2.39 m | 1.7 m x 2.39 m |
| Main Level | Kitchen | 3.99 m | 2.74 m | 3.99 m x 2.74 m |
| Main Level | Bathroom | Measurements not available | ||
| Main Level | Living Room | 5.74 m | 4.62 m | 5.74 m x 4.62 m |
| Main Level | Dining Room | 3.96 m | 3.53 m | 3.96 m x 3.53 m |
| Main Level | Primary Bedroom | 4.17 m | 3.66 m | 4.17 m x 3.66 m |
| Main Level | Bedroom | 4.17 m | 3.4 m | 4.17 m x 3.4 m |
| Main Level | Bedroom | 2.95 m | 3.73 m | 2.95 m x 3.73 m |
| Main Level | Eating Area | 1.88 m | 3.73 m | 1.88 m x 3.73 m |
Utilities
| Wireless | Available |
| Natural Gas Available | Available |
https://www.realtor.ca/real-estate/28844706/68-atkinson-boulevard-hamilton-dundas-dundas
Contact Us
Contact us for more information
Drew Woolcott
Broker
woolcott.ca/
www.facebook.com/WoolcottRealEstate
twitter.com/nobodysellsmore
ca.linkedin.com/pub/drew-woolcott/71/68b/312
(905) 689-9223

