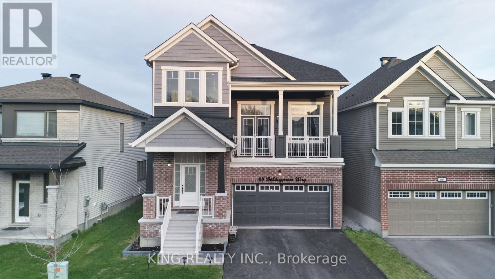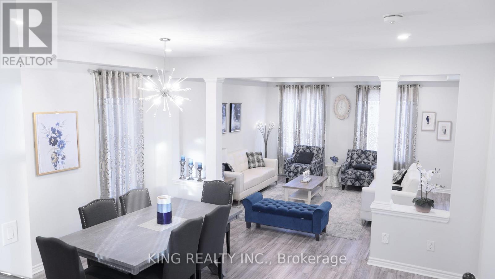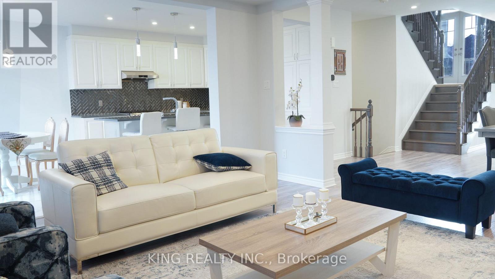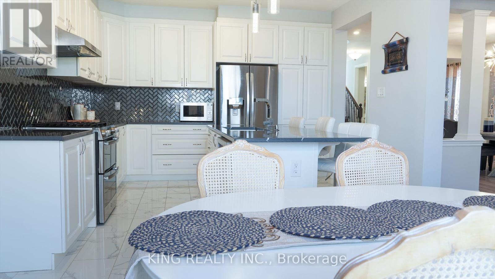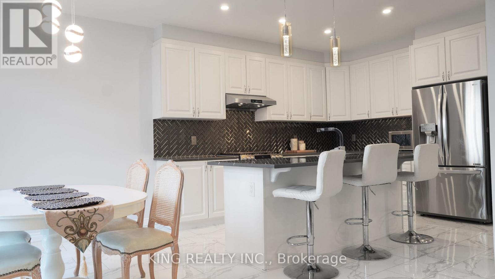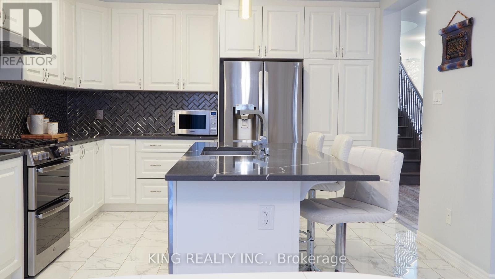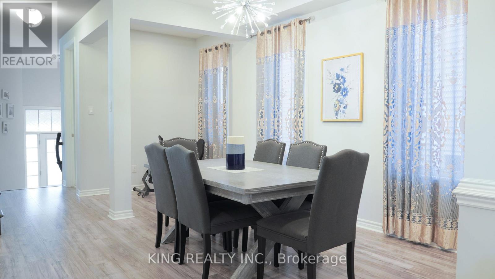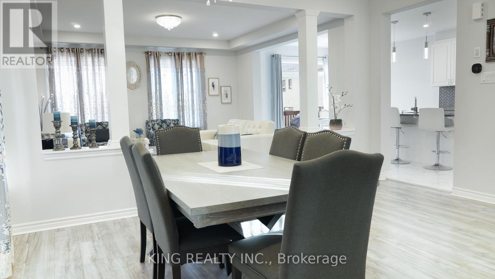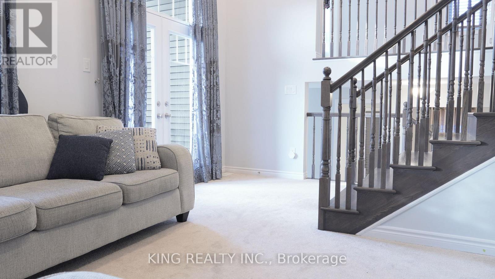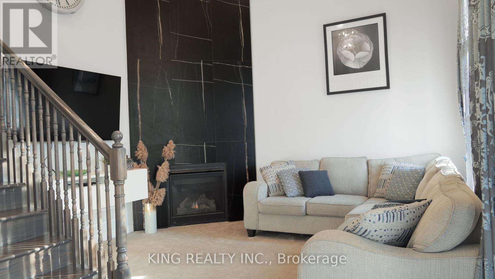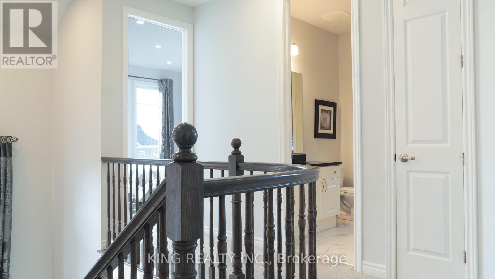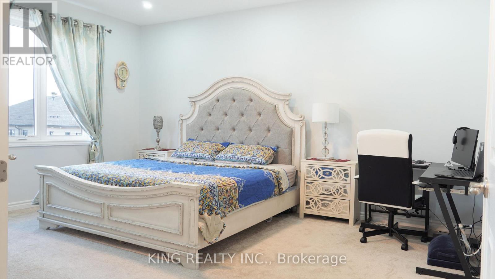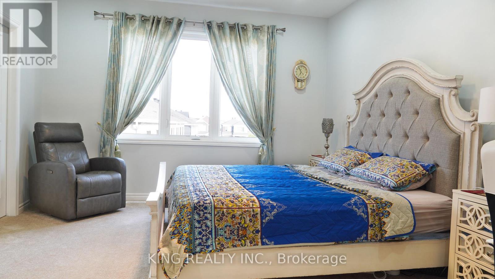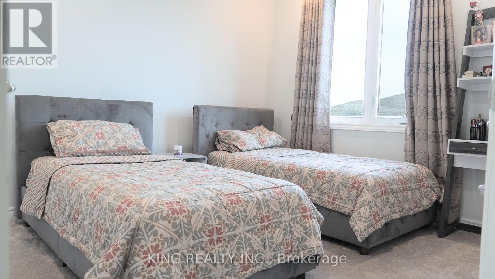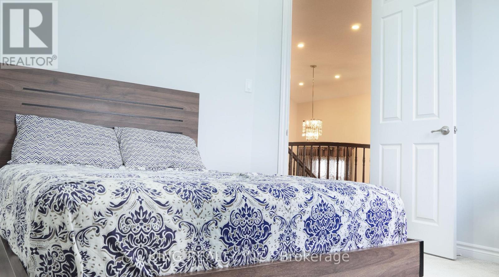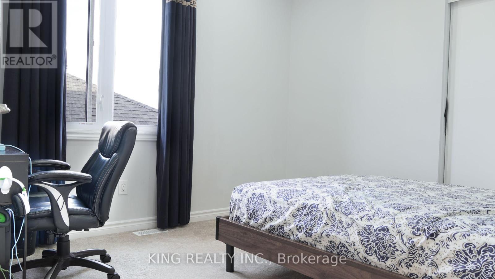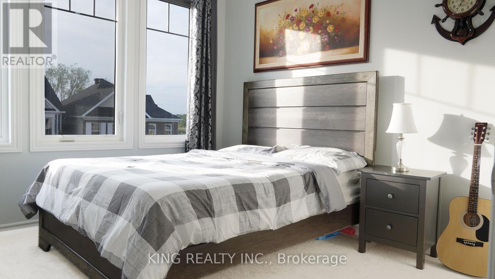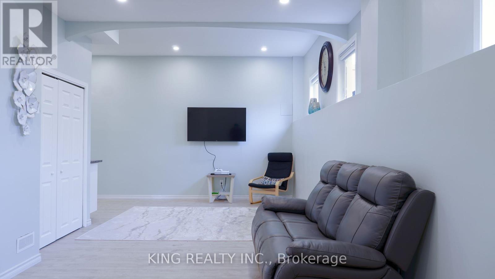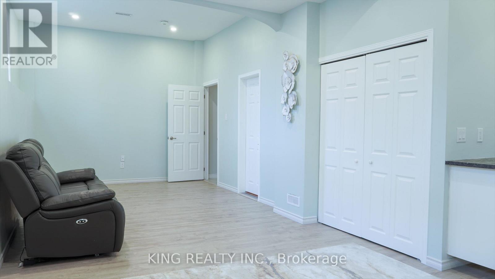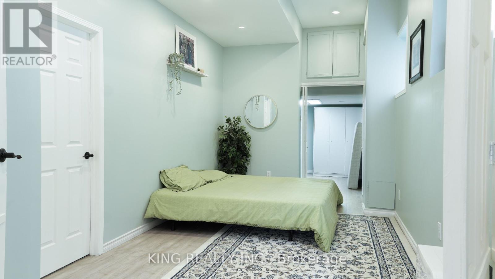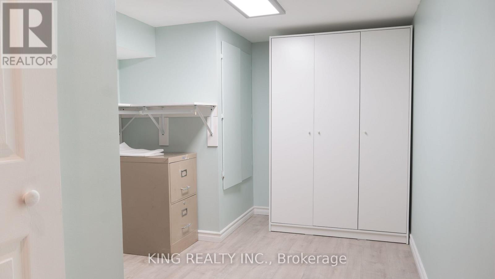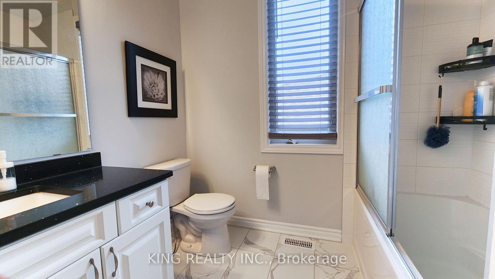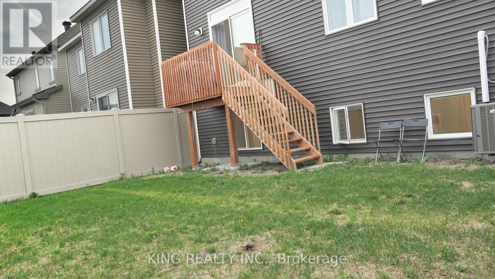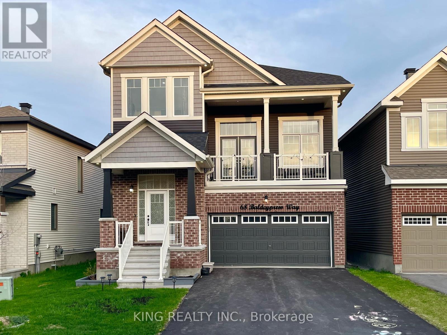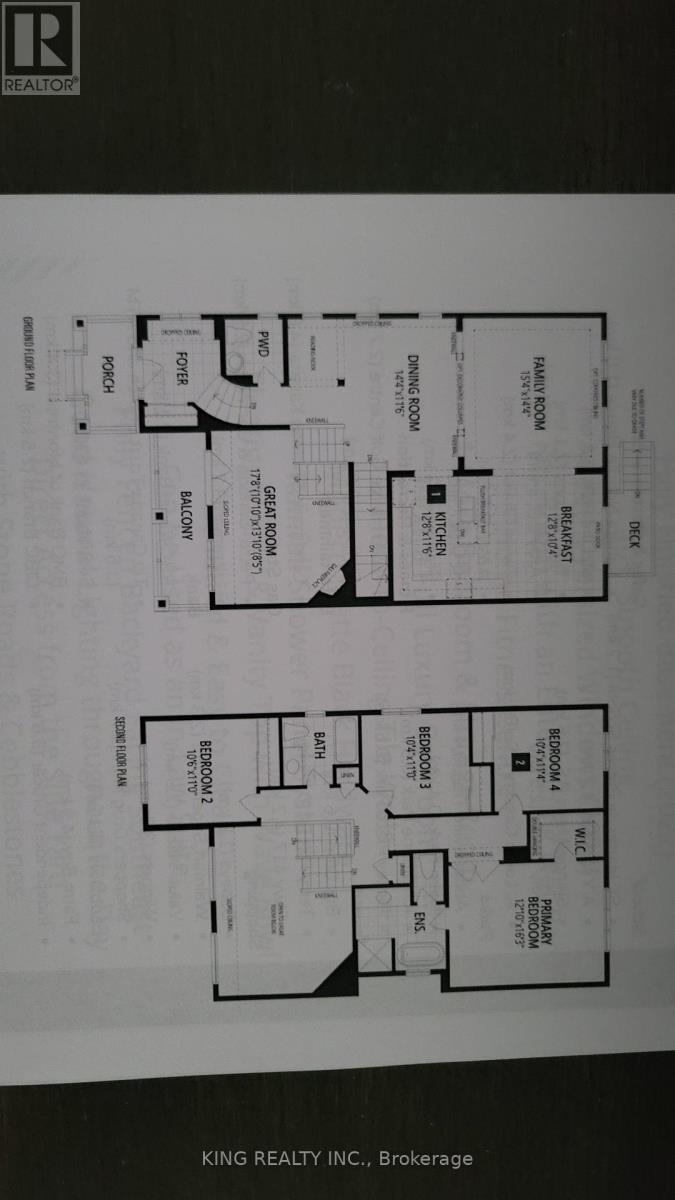68 Baldcypress Way Ottawa, Ontario K2V 0N6
$998,000
ONLY 5 Y/O and very well maintained EXCEPTIONAL TALL detached DOUBLE GARAGE home on QUITE STREET, 4+1 BED RMs and 3.5 BATHS. NO SIDE WALK and FOUR CARS Can be parked on DW. Beautiful PORCH with 11 FT CEILING, 9 FT CELLING On MAIN & 2ND LVL. Separate LIVING RM with decorative columns. Separate GREAT RM with 14 FT CEILING & gas fireplace surrounded by beautiful tiles. Tons of sun light. KITCHEN with large island, gas stoves & SS Apps. Spacious BREAKFAST AREA. Pot lights all over the place. PRIMARY BED RM with double entry, huge SE-facing window, Walk in Closet & 4PC ENSUITE. 3 more good-sized BED RMs & full BATH on 2nd Level. 8 FT high DOORS on first & 2nd Level. BASEMENT finished in 2022, W/10' CEILING, Huge Rec Rm, oversized added windows, wet bar, additional luxury BATH RM & storage RM. Flagstone & cobblestone side yard offers direct Acc to fully fenced BY faces SE. TOP schools of A. Lorne Cassidy E.S, AY Jackson & Holy Trinity. Walk to parks & bus stops. https://youtu.be/kDKXaZTJ4Q (id:50886)
Property Details
| MLS® Number | X12216460 |
| Property Type | Single Family |
| Community Name | 9010 - Kanata - Emerald Meadows/Trailwest |
| Parking Space Total | 6 |
Building
| Bathroom Total | 4 |
| Bedrooms Above Ground | 4 |
| Bedrooms Below Ground | 1 |
| Bedrooms Total | 5 |
| Appliances | All, Garage Door Opener, Humidifier, Stove, Window Coverings |
| Basement Development | Finished |
| Basement Type | Full (finished) |
| Construction Style Attachment | Detached |
| Cooling Type | Central Air Conditioning, Air Exchanger |
| Exterior Finish | Brick |
| Fireplace Present | Yes |
| Foundation Type | Poured Concrete |
| Half Bath Total | 1 |
| Heating Fuel | Natural Gas |
| Heating Type | Forced Air |
| Stories Total | 2 |
| Size Interior | 2,500 - 3,000 Ft2 |
| Type | House |
| Utility Water | Municipal Water |
Parking
| Attached Garage | |
| Garage |
Land
| Acreage | No |
| Size Depth | 89 Ft ,6 In |
| Size Frontage | 38 Ft ,10 In |
| Size Irregular | 38.9 X 89.5 Ft |
| Size Total Text | 38.9 X 89.5 Ft |
Rooms
| Level | Type | Length | Width | Dimensions |
|---|---|---|---|---|
| Second Level | Primary Bedroom | 3.6881 m | 4.9682 m | 3.6881 m x 4.9682 m |
| Second Level | Bedroom 2 | 3.2309 m | 3.3528 m | 3.2309 m x 3.3528 m |
| Second Level | Bedroom 3 | 3.1699 m | 3.3528 m | 3.1699 m x 3.3528 m |
| Second Level | Bedroom 4 | 3.1699 m | 3.4747 m | 3.1699 m x 3.4747 m |
| Main Level | Family Room | 4.6939 m | 4.3891 m | 4.6939 m x 4.3891 m |
| Main Level | Dining Room | 4.3891 m | 3.5052 m | 4.3891 m x 3.5052 m |
| Main Level | Eating Area | 3.9014 m | 3.1699 m | 3.9014 m x 3.1699 m |
| Main Level | Kitchen | 3.9014 m | 3.5357 m | 3.9014 m x 3.5357 m |
| Main Level | Great Room | 5.4254 m | 3.9929 m | 5.4254 m x 3.9929 m |
| Main Level | Den | Measurements not available |
Contact Us
Contact us for more information
Muhammad Asif Iftikhar
Salesperson
(647) 718-2347
59 First Gulf Blvd #2
Brampton, Ontario L6W 4T8
(905) 793-5464
(905) 793-5466
www.kingrealtyinc.ca/
www.kingrealtybrokerage.ca/

