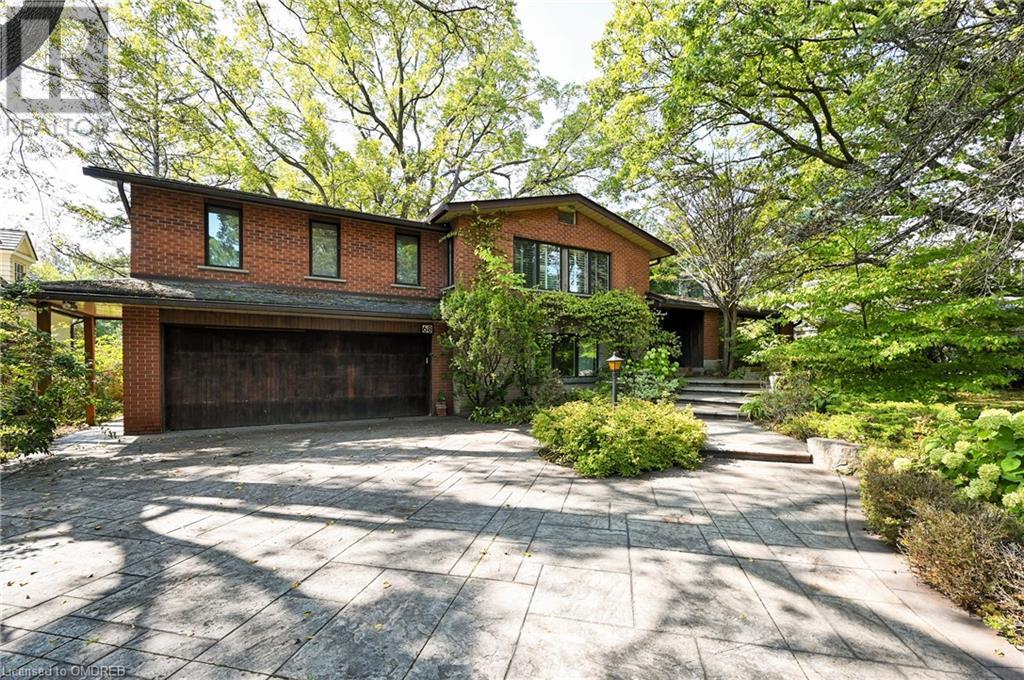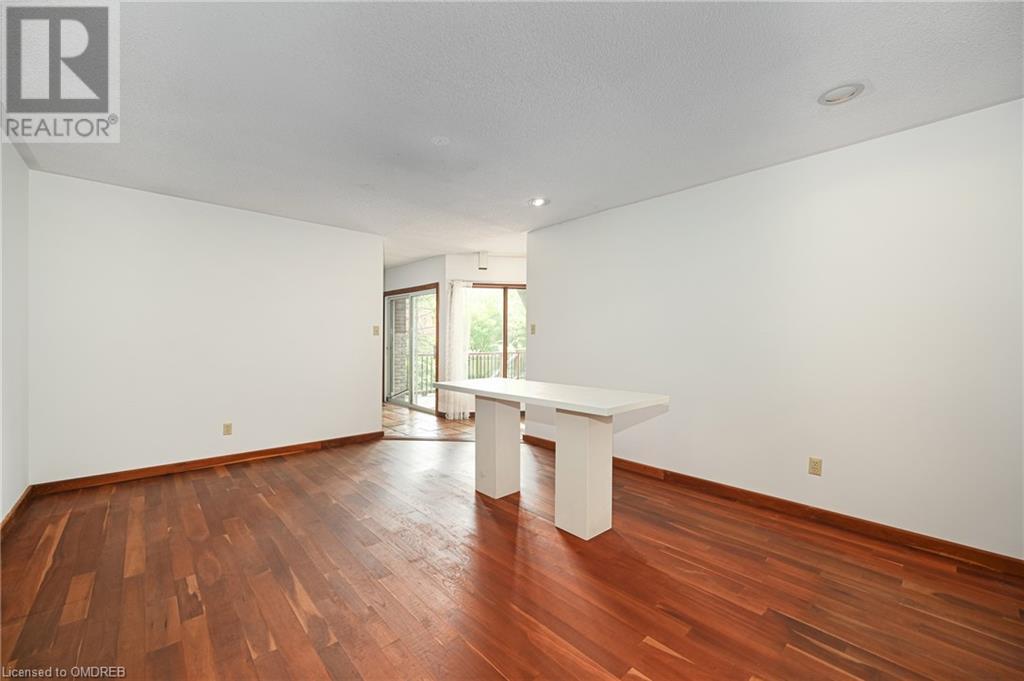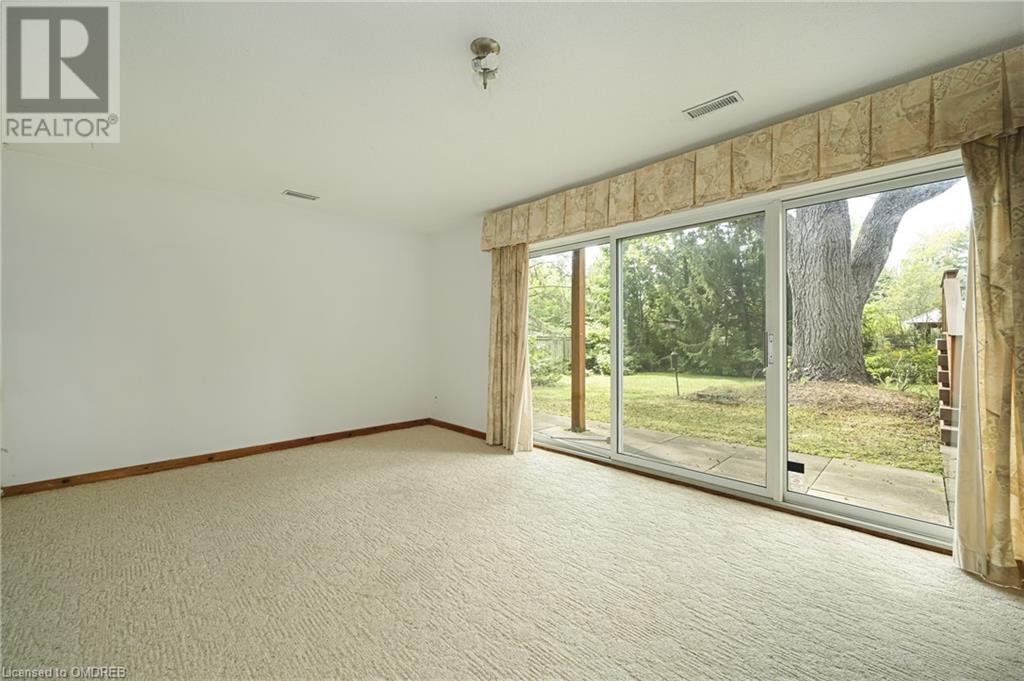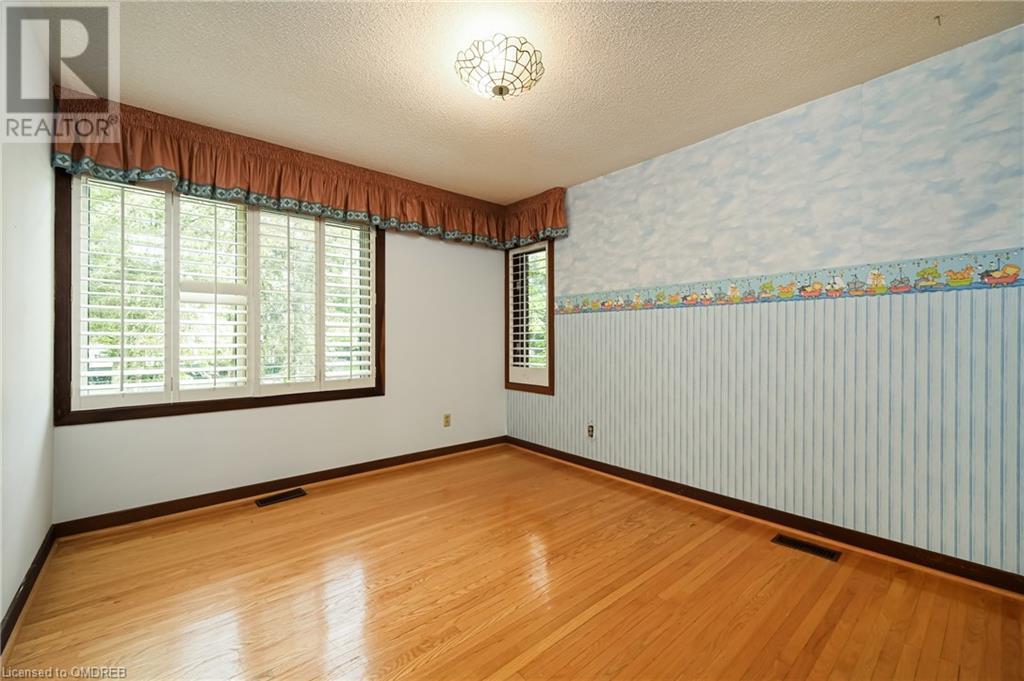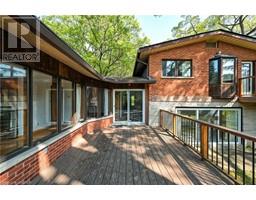68 Barringham Drive Oakville, Ontario L6J 4B2
$5,500 Monthly
Large 5 bedroom, four level side-split home in desirable southeast Oakville. Located south of Lakeshore and within walking distance of downtown Oakville. Spacious living and dining areas with vaulted ceilings, family room with walk out to rear gardens. Large, elevated deck located off kitchen adding ample entertaining space. 4 bedrooms and 2 baths located on upper level, 5 the bedroom located on main level could act as secondary primary bedroom with private ensuite. Perfect for multi-generational families. Situated in one of Ontario’s best school districts with walking distance to New Central, EJ James, OTHS, St. Mildred’s, Linbrook and a short drive to Appleby College. (id:50886)
Property Details
| MLS® Number | 40650012 |
| Property Type | Single Family |
| AmenitiesNearBy | Park, Schools |
| ParkingSpaceTotal | 8 |
Building
| BathroomTotal | 3 |
| BedroomsAboveGround | 5 |
| BedroomsTotal | 5 |
| Appliances | Dishwasher, Dryer, Refrigerator, Stove, Washer, Window Coverings, Garage Door Opener |
| BasementDevelopment | Finished |
| BasementType | Partial (finished) |
| ConstructedDate | 1957 |
| ConstructionStyleAttachment | Detached |
| CoolingType | Central Air Conditioning |
| ExteriorFinish | Brick |
| FoundationType | Block |
| HeatingFuel | Natural Gas |
| HeatingType | Forced Air |
| SizeInterior | 3332 Sqft |
| Type | House |
| UtilityWater | Municipal Water |
Parking
| Attached Garage |
Land
| AccessType | Road Access |
| Acreage | No |
| LandAmenities | Park, Schools |
| Sewer | Municipal Sewage System |
| SizeDepth | 181 Ft |
| SizeFrontage | 105 Ft |
| SizeTotalText | Unknown |
| ZoningDescription | Rl1-0 |
Rooms
| Level | Type | Length | Width | Dimensions |
|---|---|---|---|---|
| Second Level | 5pc Bathroom | Measurements not available | ||
| Second Level | Bedroom | 12'6'' x 11'6'' | ||
| Second Level | Bedroom | 11'8'' x 10'0'' | ||
| Second Level | Bedroom | 10'7'' x 10'0'' | ||
| Second Level | Full Bathroom | Measurements not available | ||
| Second Level | Primary Bedroom | 21'4'' x 15'0'' | ||
| Basement | Recreation Room | 18'9'' x 12'11'' | ||
| Main Level | 4pc Bathroom | Measurements not available | ||
| Main Level | Bedroom | 18'11'' x 15'0'' | ||
| Main Level | Family Room | 21'0'' x 12'1'' | ||
| Main Level | Kitchen | 19'7'' x 10'6'' | ||
| Main Level | Dining Room | 17'9'' x 13'2'' | ||
| Main Level | Living Room | 18'6'' x 18'2'' |
https://www.realtor.ca/real-estate/27443401/68-barringham-drive-oakville
Interested?
Contact us for more information
Brad Miller
Broker Manager
209 Speers Rd - Unit 10
Oakville, Ontario L6K 0H5
Kieran Mccourt
Salesperson
209 Speers Rd - Unit 10
Oakville, Ontario L6K 0H5
Ryan Maunula
Salesperson
209 Speers Rd - Unit 10
Oakville, Ontario L6K 0H5

