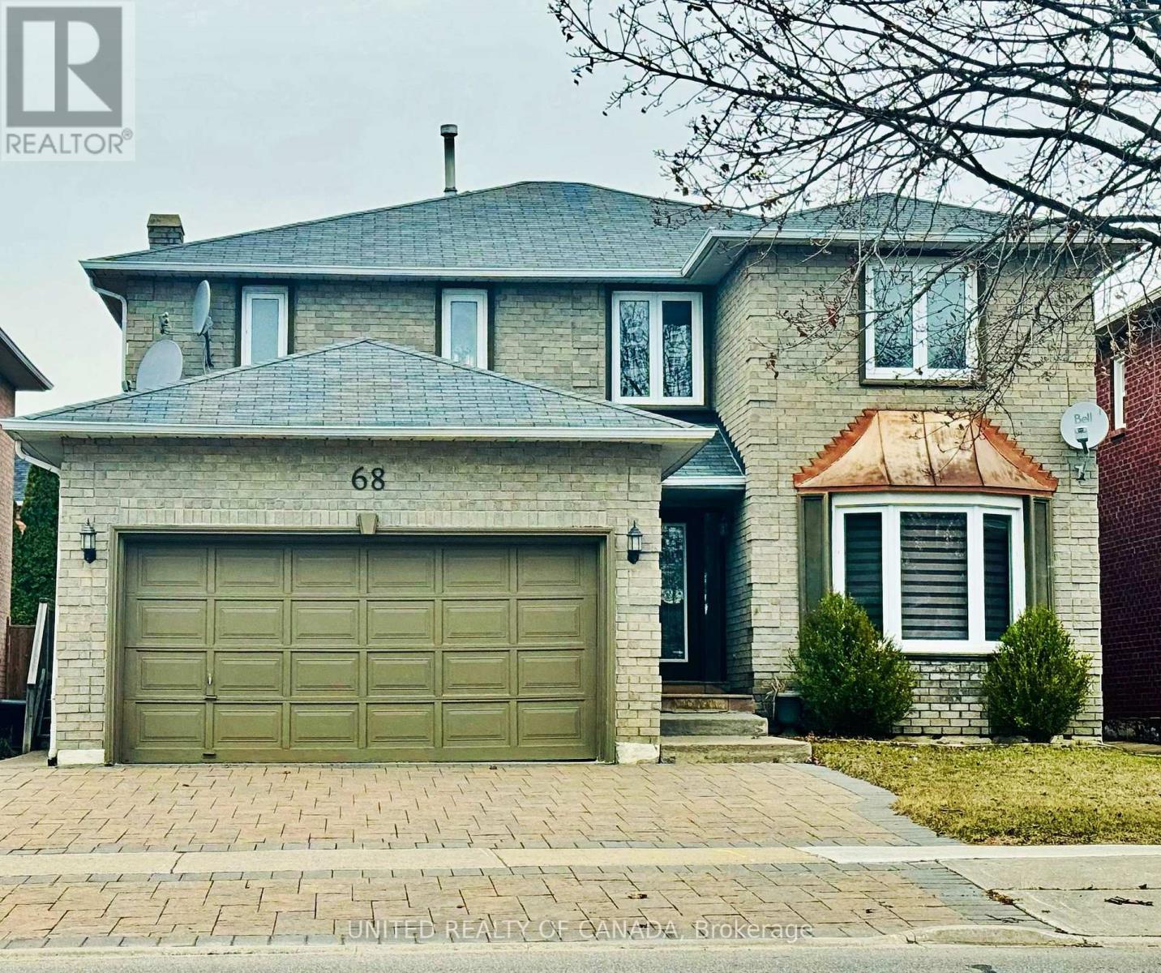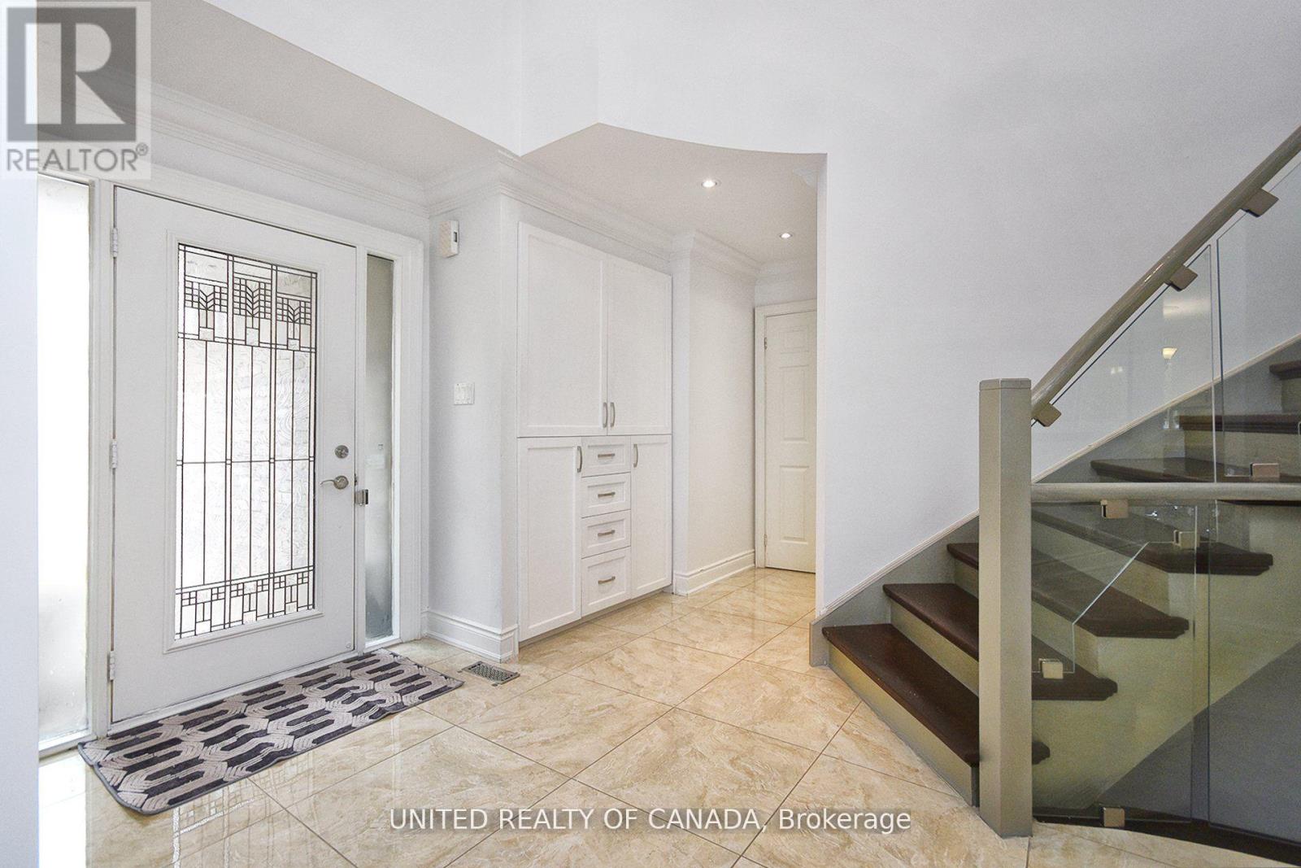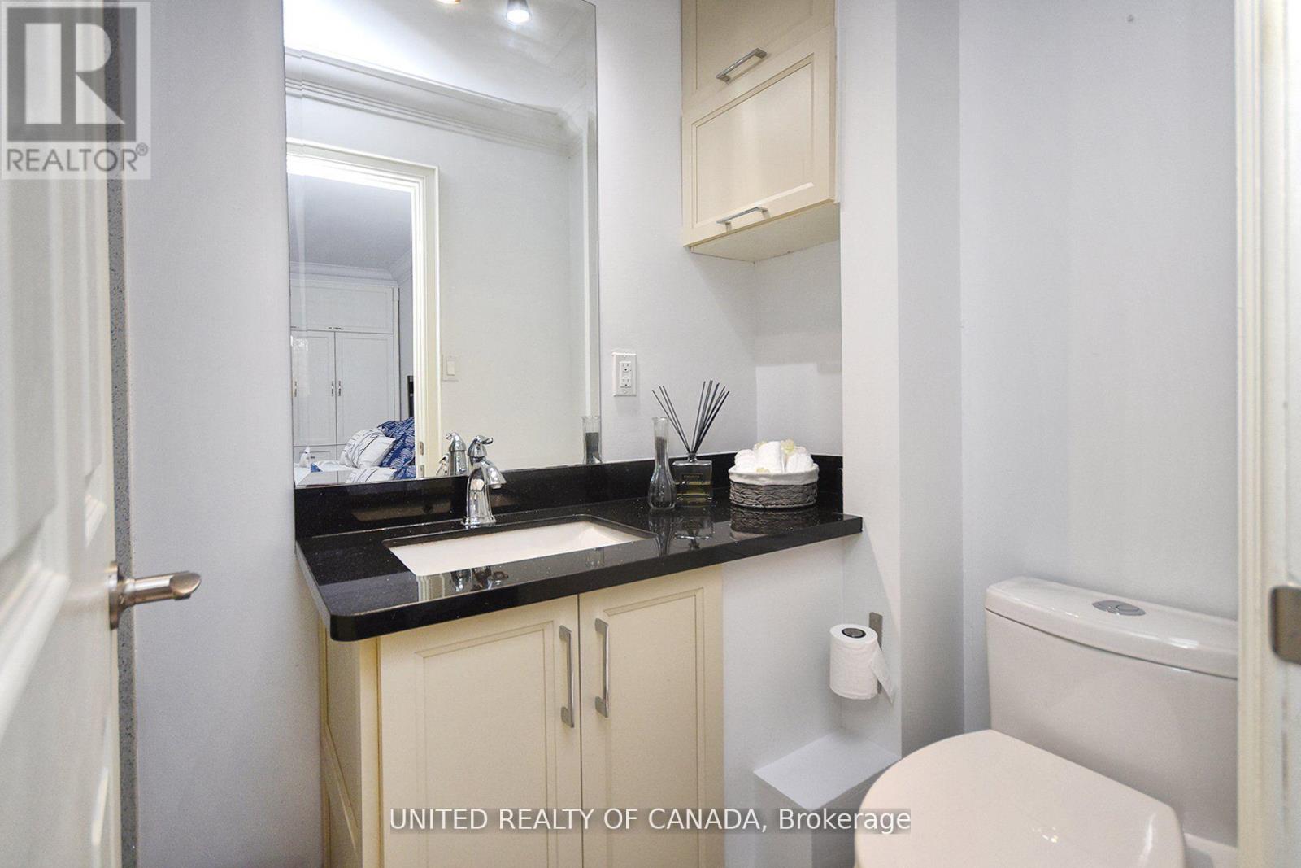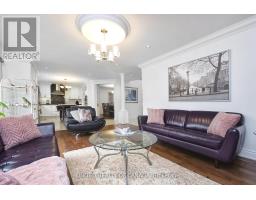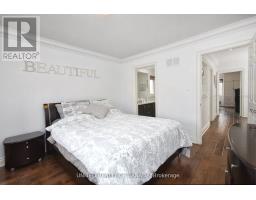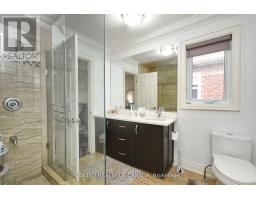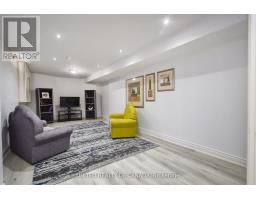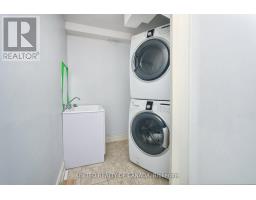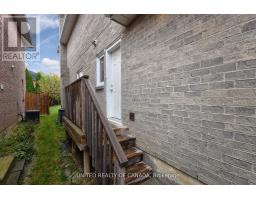68 Blackmore Avenue Richmond Hill, Ontario L4B 1Z9
$1,968,800
Fabulous Family Home Located in A Highly Demand, Quite & Family Oriented/Child Safe Prestigious Doncrest Community. Spacious Principle Rooms. Freshly painted (2023), Maple Kitchen and Quartz Counters T/O, Porcelain and handscraped Maple Floor T/O, Led Pot Lights, Plaster Mouldings T/O, S/S Appliances, Hi-Eff. Furnace, Main Floor Laundry W/Garage Access, New Stone Interlock Driveway(2020), Finished Basement with Separate Entrance. It Falls Within The Boundaries Of Highly-Ranked Schools, Including St. Robert High (IB), Thornlea SS (FI), Christ the King E.S., Doncrest P.S, Adrienne Clarkson P.S (FI), Bayview Secondary School. Steps to Supermarkets, Restaurants, Banks, Bus Stops and few Minutes Drive to Hwy404 and Hwy407. (id:50886)
Property Details
| MLS® Number | N12067789 |
| Property Type | Single Family |
| Community Name | Doncrest |
| Amenities Near By | Park, Public Transit, Schools |
| Parking Space Total | 6 |
Building
| Bathroom Total | 6 |
| Bedrooms Above Ground | 4 |
| Bedrooms Below Ground | 2 |
| Bedrooms Total | 6 |
| Age | 31 To 50 Years |
| Appliances | Water Heater, Water Meter, Blinds, Dishwasher, Dryer, Oven, Two Stoves, Washer, Two Refrigerators |
| Basement Development | Finished |
| Basement Features | Walk-up |
| Basement Type | N/a (finished) |
| Construction Style Attachment | Detached |
| Cooling Type | Central Air Conditioning |
| Exterior Finish | Brick |
| Fireplace Present | Yes |
| Flooring Type | Hardwood, Ceramic, Vinyl |
| Foundation Type | Concrete |
| Half Bath Total | 1 |
| Heating Fuel | Natural Gas |
| Heating Type | Forced Air |
| Stories Total | 2 |
| Size Interior | 2,500 - 3,000 Ft2 |
| Type | House |
| Utility Water | Municipal Water |
Parking
| Attached Garage | |
| Garage |
Land
| Acreage | No |
| Land Amenities | Park, Public Transit, Schools |
| Sewer | Sanitary Sewer |
| Size Depth | 114 Ft ,9 In |
| Size Frontage | 45 Ft |
| Size Irregular | 45 X 114.8 Ft |
| Size Total Text | 45 X 114.8 Ft |
Rooms
| Level | Type | Length | Width | Dimensions |
|---|---|---|---|---|
| Second Level | Primary Bedroom | 7.45 m | 3.67 m | 7.45 m x 3.67 m |
| Second Level | Bedroom 2 | 4.16 m | 3.25 m | 4.16 m x 3.25 m |
| Second Level | Bedroom 3 | 3.36 m | 3.29 m | 3.36 m x 3.29 m |
| Second Level | Bedroom 4 | 3.99 m | 3.47 m | 3.99 m x 3.47 m |
| Basement | Kitchen | 4.21 m | 2.9 m | 4.21 m x 2.9 m |
| Basement | Bathroom | 2.7 m | 2.79 m | 2.7 m x 2.79 m |
| Basement | Recreational, Games Room | 4.61 m | 2.71 m | 4.61 m x 2.71 m |
| Ground Level | Family Room | 5.18 m | 4.05 m | 5.18 m x 4.05 m |
| Ground Level | Living Room | 5.09 m | 3.49 m | 5.09 m x 3.49 m |
| Ground Level | Dining Room | 3.95 m | 3.62 m | 3.95 m x 3.62 m |
| Ground Level | Kitchen | 5.49 m | 3.49 m | 5.49 m x 3.49 m |
| Ground Level | Library | 3.64 m | 3.64 m | 3.64 m x 3.64 m |
https://www.realtor.ca/real-estate/28133482/68-blackmore-avenue-richmond-hill-doncrest-doncrest
Contact Us
Contact us for more information
Seyed-Ali Hosseinian
Salesperson
180 West Beaver Creek Rd #b12
Richmond Hill, Ontario L4B 1L1
(647) 763-6474
(647) 367-7653
www.uniterealtycanada.com/

