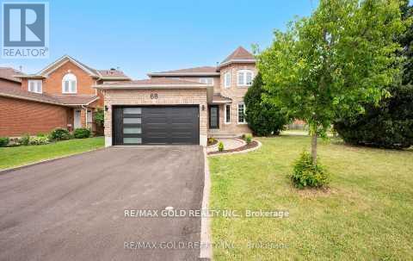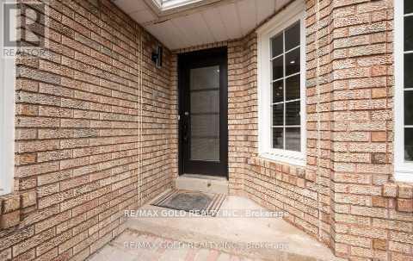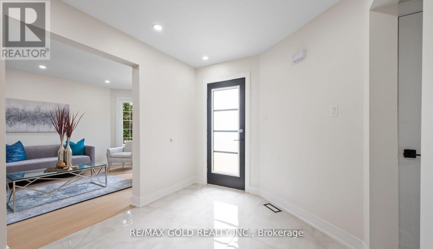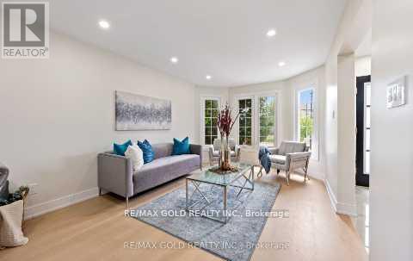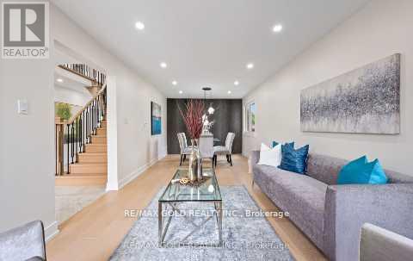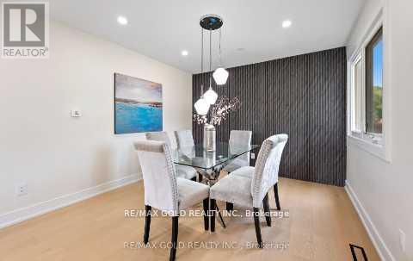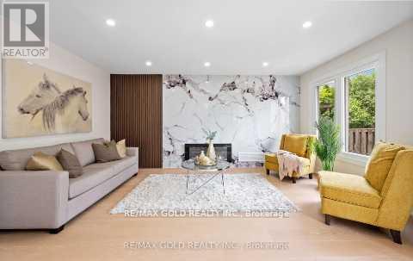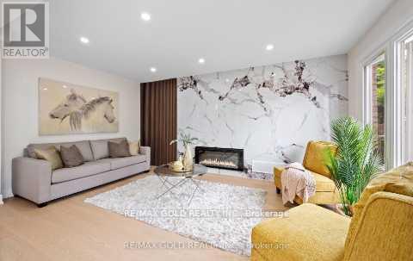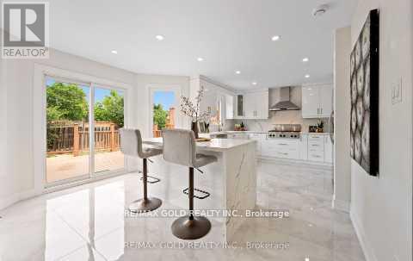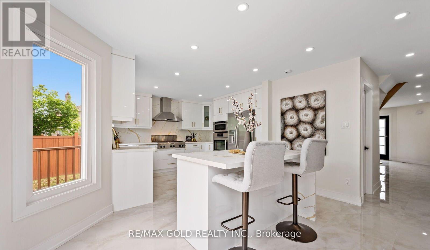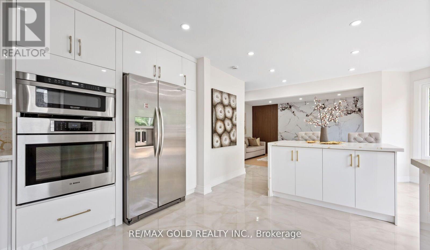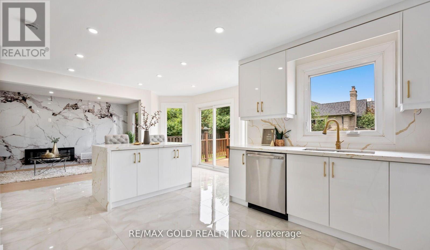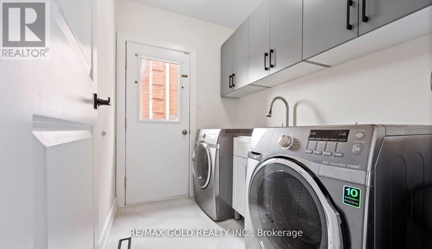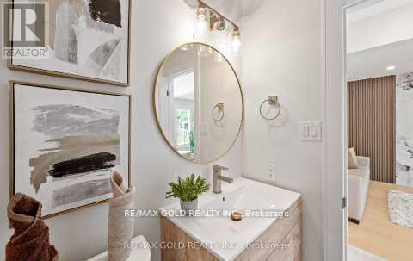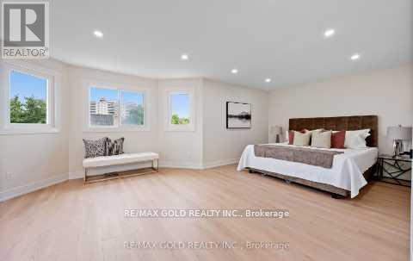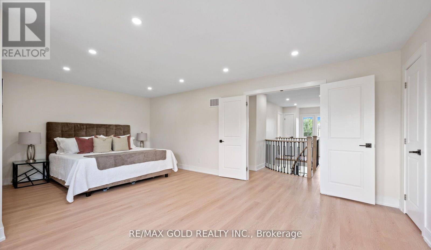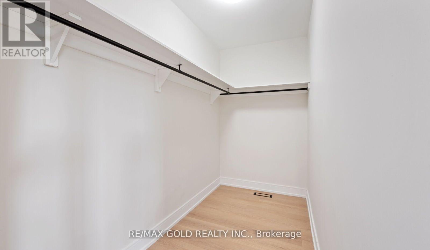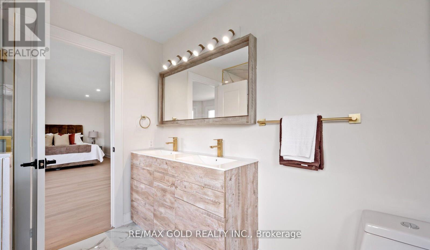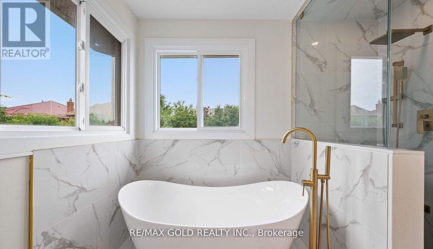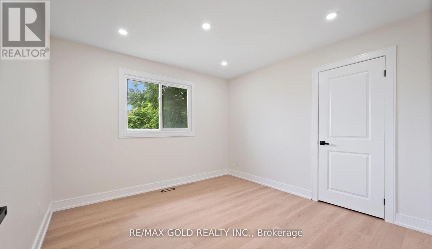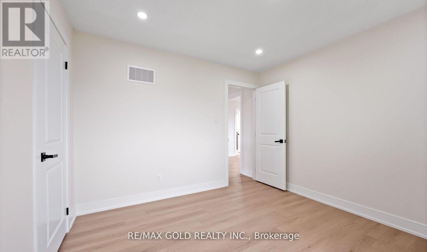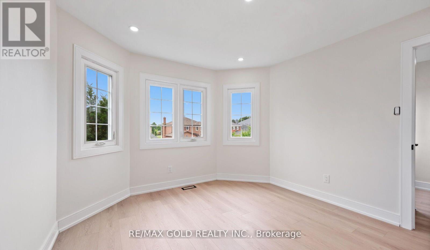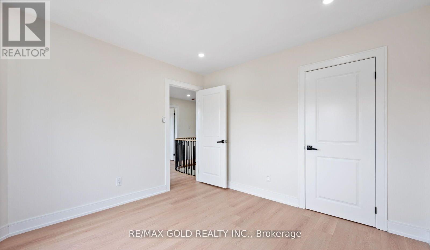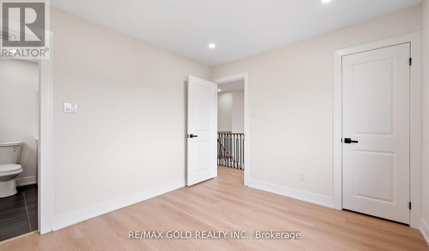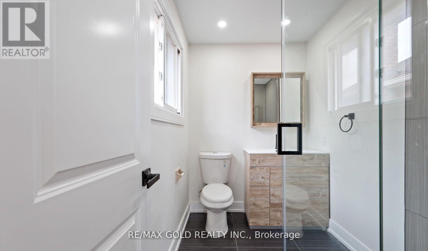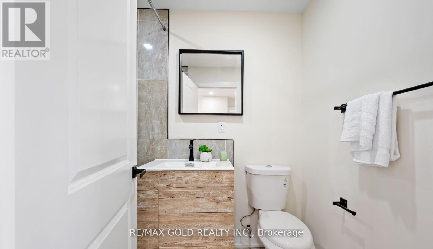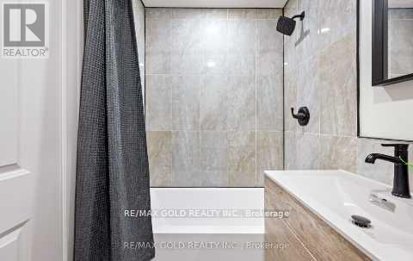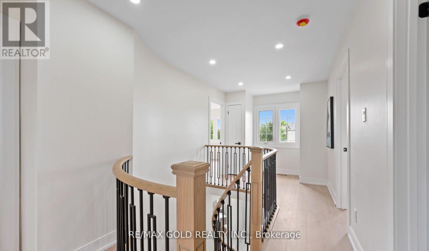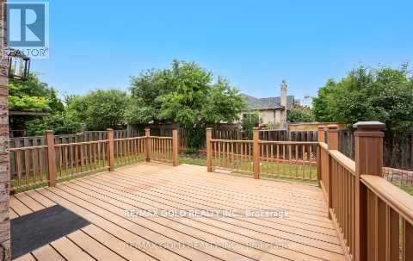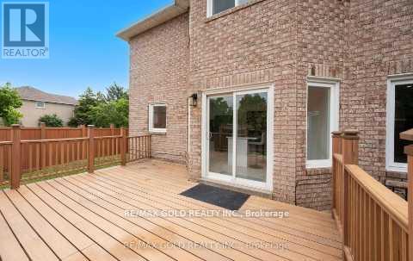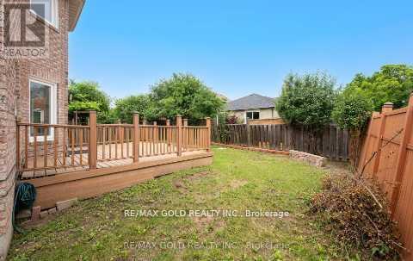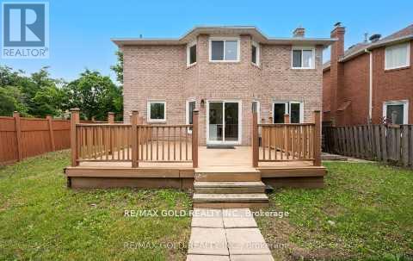68 Blackwell Place Brampton, Ontario L6W 4L8
$3,600 Monthly
Located in the highly sought-after neighborhood of Peel Village, next to the golf course. This stunning 2500 - 3000 sqft home, newly renovated property boasts an impressive layout designed for modern living. It has 4spacious bedrooms and 4 luxurious washrooms, including a well-appointed office. As you enter, you will be greeted by an inviting open concept living area that seamlessly flows into a stylish dining space. The beautifully updated kitchen features state of a art kitchen. This house includes the convenience of a main-floor laundry. Don't miss the chance to lease this exceptional home that perfectly combines style, comfort, and functionality in Brampton. (id:50886)
Property Details
| MLS® Number | W12378018 |
| Property Type | Single Family |
| Community Name | Fletcher's Creek South |
| Parking Space Total | 2 |
Building
| Bathroom Total | 4 |
| Bedrooms Above Ground | 4 |
| Bedrooms Total | 4 |
| Basement Type | None |
| Construction Style Attachment | Detached |
| Cooling Type | Central Air Conditioning |
| Exterior Finish | Brick |
| Fireplace Present | Yes |
| Flooring Type | Hardwood, Porcelain Tile |
| Foundation Type | Concrete |
| Half Bath Total | 1 |
| Heating Fuel | Natural Gas |
| Heating Type | Forced Air |
| Stories Total | 2 |
| Size Interior | 2,500 - 3,000 Ft2 |
| Type | House |
| Utility Water | Municipal Water |
Parking
| Attached Garage | |
| Garage |
Land
| Acreage | No |
| Sewer | Sanitary Sewer |
Rooms
| Level | Type | Length | Width | Dimensions |
|---|---|---|---|---|
| Second Level | Primary Bedroom | 6.68 m | 4.57 m | 6.68 m x 4.57 m |
| Second Level | Bedroom 2 | 3.35 m | 3.85 m | 3.35 m x 3.85 m |
| Second Level | Bedroom 3 | 3.35 m | 3.05 m | 3.35 m x 3.05 m |
| Second Level | Bedroom 4 | 3.35 m | 3.05 m | 3.35 m x 3.05 m |
| Main Level | Living Room | 3.35 m | 4.88 m | 3.35 m x 4.88 m |
| Main Level | Dining Room | 3.5 m | 3.35 m | 3.5 m x 3.35 m |
| Main Level | Kitchen | 3 m | 3.05 m | 3 m x 3.05 m |
| Main Level | Family Room | 4.88 m | 3.35 m | 4.88 m x 3.35 m |
| Main Level | Laundry Room | 1 m | 1 m | 1 m x 1 m |
| Main Level | Office | 1 m | 1 m | 1 m x 1 m |
Contact Us
Contact us for more information
Mandeep Jassal
Salesperson
www.hgrealtygroup.ca/
2720 North Park Drive #201
Brampton, Ontario L6S 0E9
(905) 456-1010
(905) 673-8900

