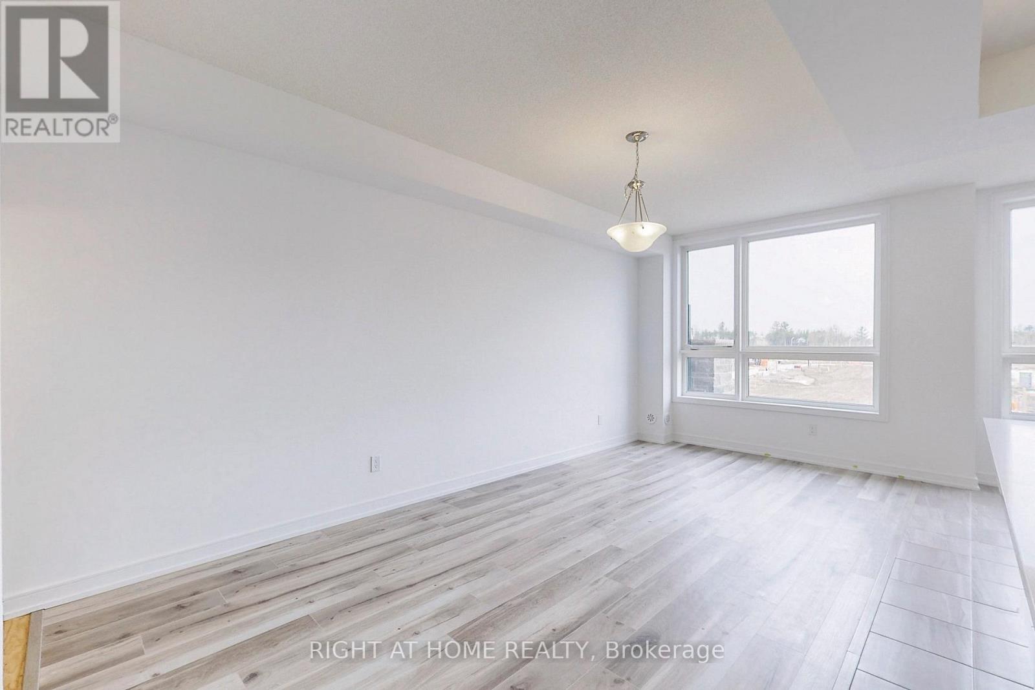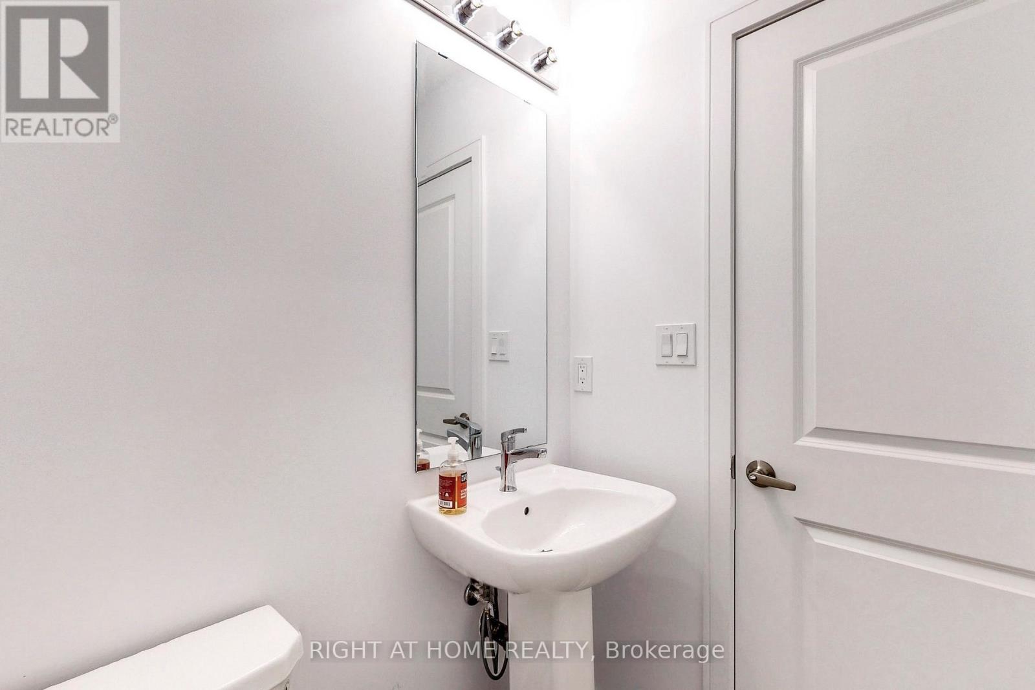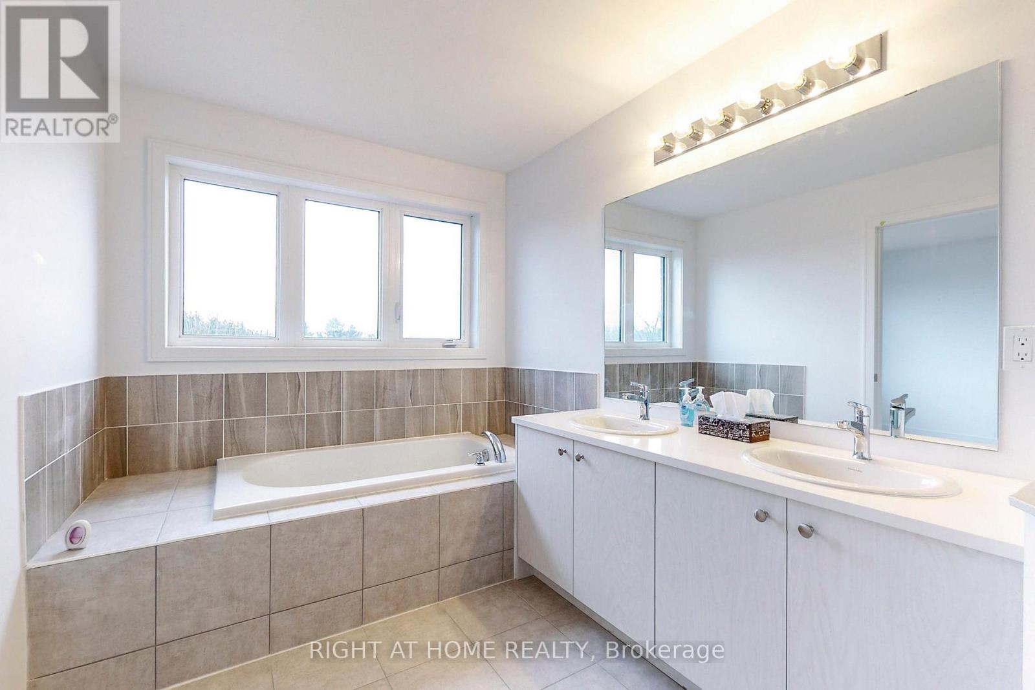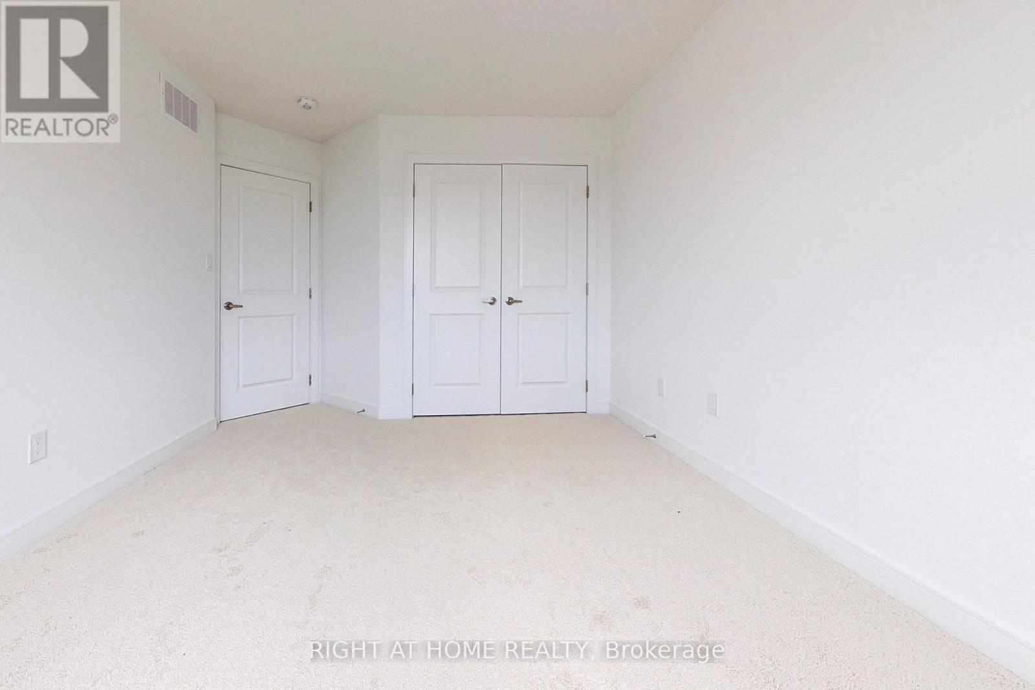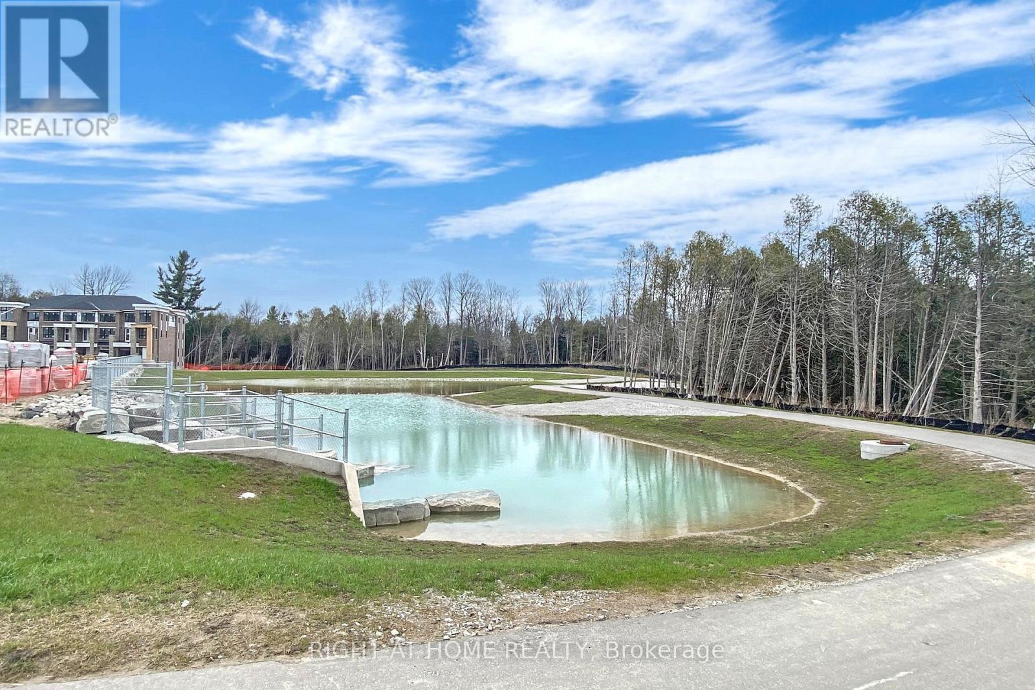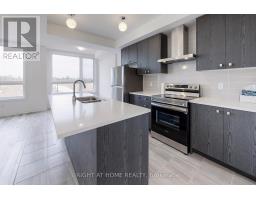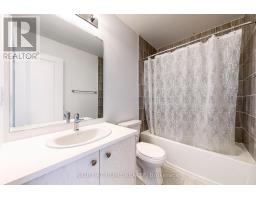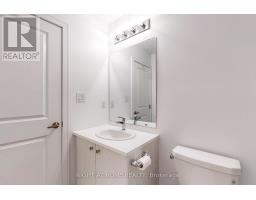68 Blue Forest Crescent Barrie, Ontario L9J 0N4
$2,900 Monthly
This Exquisite 3 BR Executive Townhome on a Ravine Lot Is Situated In The Family Friendly Neighbourhood Of Barrie. This Spacious Home Provides Open Concept Living With Modern and High-End Finishes. Large Windows Throughout The Home Provides Incredible Bright Natural Lighting. The Upgraded Kitchen Includes A Large Centre Island With Quartz Counters And Wood Cabinets. The Large Master BR Feat an amazing 4PC ensuite and Walk-in Closet. The large room on the lower level provides options as a 4th bedroom, office, games room, fitness gym or theatre room. (id:50886)
Property Details
| MLS® Number | S12027939 |
| Property Type | Single Family |
| Community Name | Innis-Shore |
| Features | In Suite Laundry |
| Parking Space Total | 3 |
Building
| Bathroom Total | 3 |
| Bedrooms Above Ground | 3 |
| Bedrooms Below Ground | 1 |
| Bedrooms Total | 4 |
| Age | 0 To 5 Years |
| Appliances | Garage Door Opener Remote(s), Dryer, Hood Fan, Stove, Washer, Refrigerator |
| Basement Development | Unfinished |
| Basement Type | N/a (unfinished) |
| Construction Style Attachment | Attached |
| Cooling Type | Central Air Conditioning |
| Exterior Finish | Brick |
| Foundation Type | Poured Concrete |
| Half Bath Total | 1 |
| Heating Fuel | Natural Gas |
| Heating Type | Forced Air |
| Stories Total | 3 |
| Size Interior | 2,000 - 2,500 Ft2 |
| Type | Row / Townhouse |
| Utility Water | Municipal Water |
Parking
| Garage |
Land
| Acreage | No |
| Sewer | Sanitary Sewer |
| Size Depth | 26.66 M |
| Size Frontage | 6 M |
| Size Irregular | 6 X 26.7 M |
| Size Total Text | 6 X 26.7 M |
Utilities
| Electricity | Available |
| Sewer | Available |
https://www.realtor.ca/real-estate/28043860/68-blue-forest-crescent-barrie-innis-shore-innis-shore
Contact Us
Contact us for more information
Travis Roy An
Salesperson
Travisroyan.com
480 Eglinton Ave West #30, 106498
Mississauga, Ontario L5R 0G2
(905) 565-9200
(905) 565-6677
www.rightathomerealty.com/








