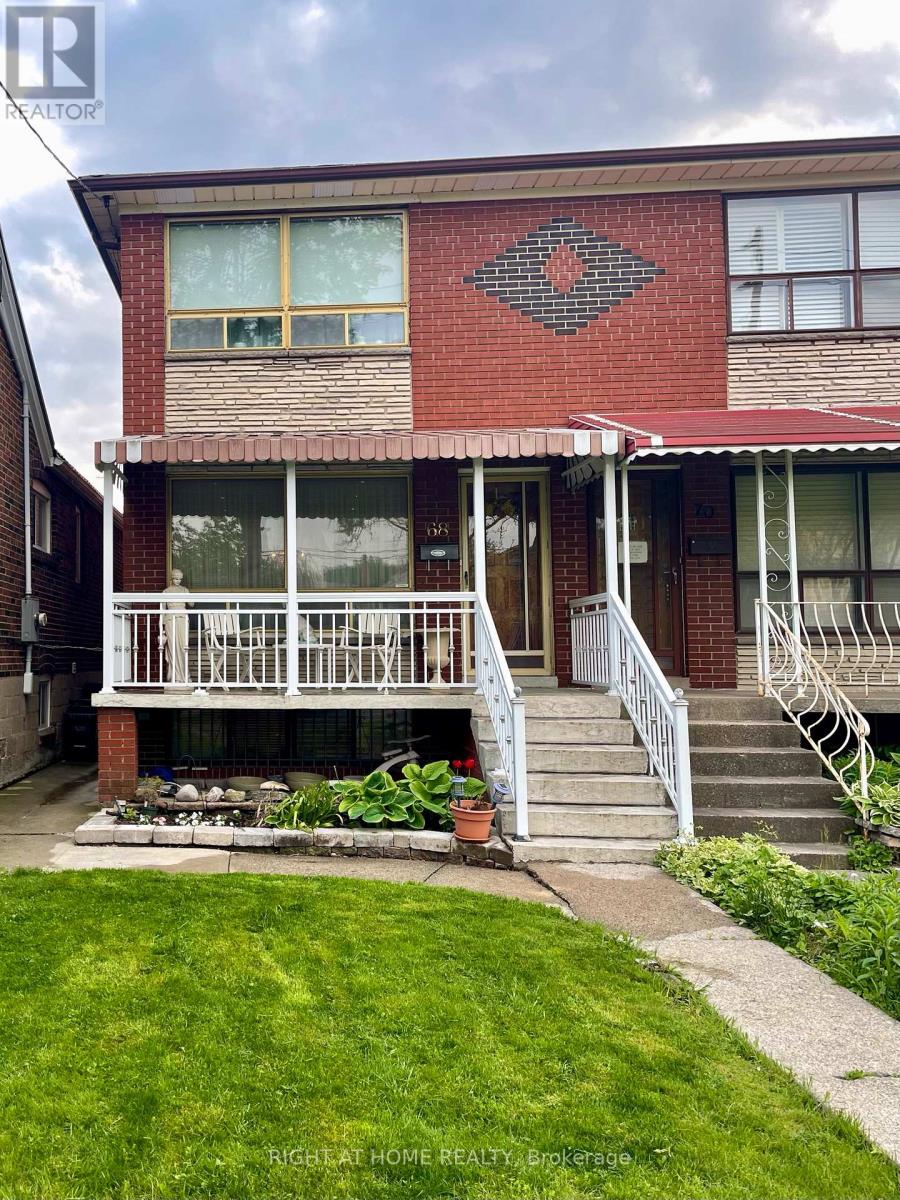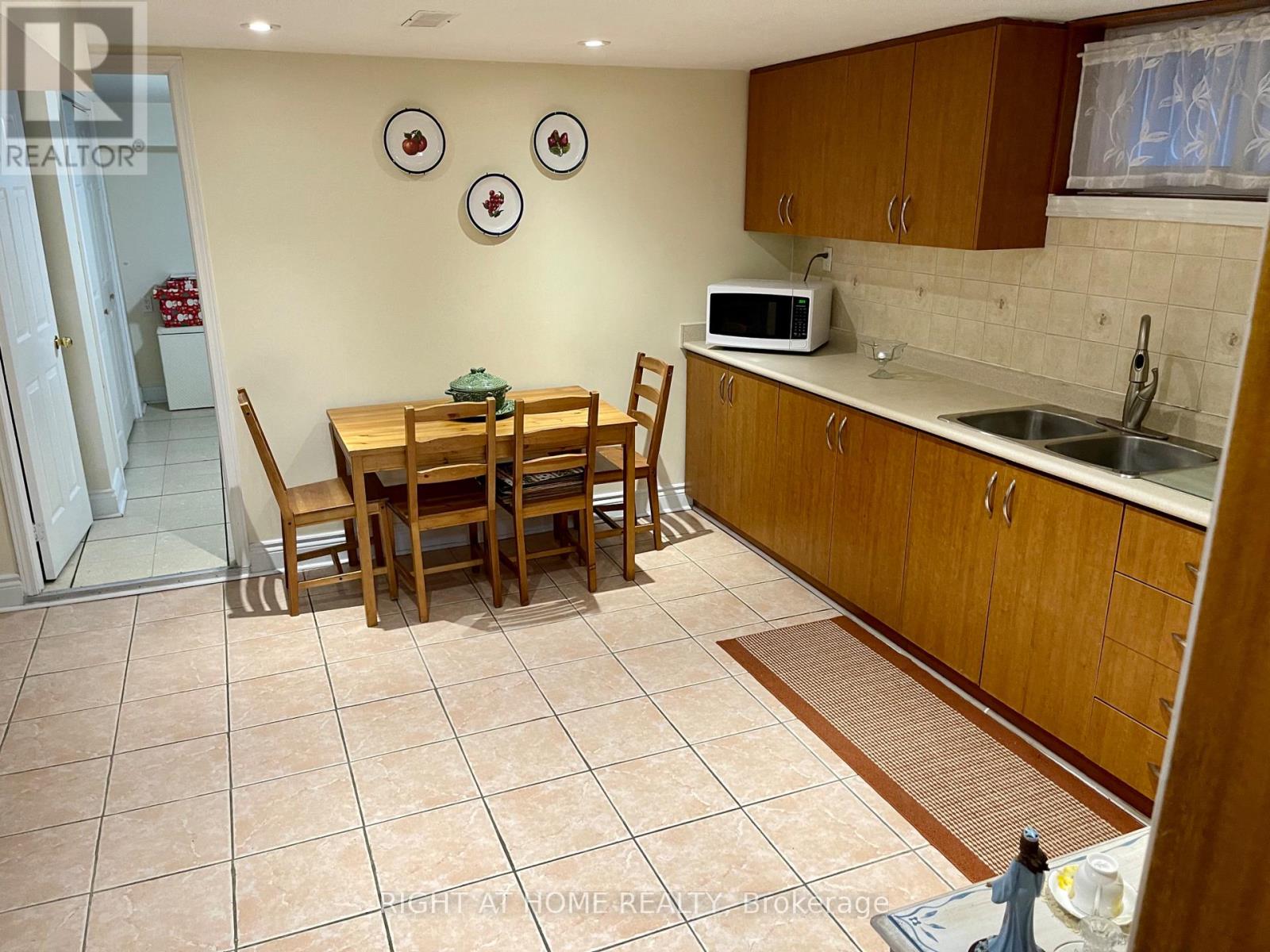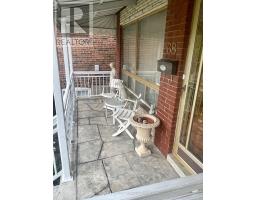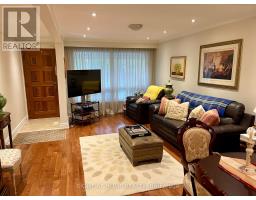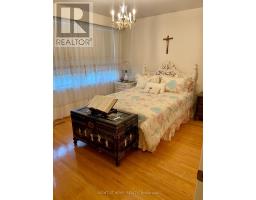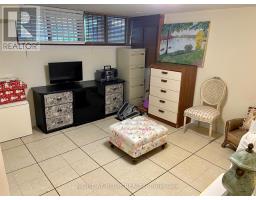68 Caledonia Road Toronto, Ontario M6E 4S6
4 Bedroom
2 Bathroom
Central Air Conditioning
Forced Air
$1,188,888
Welcome To This Beautiful Semi-Detached Home, Located At Caledonia & St. Clair. Consisting Of Three Bedrooms, One Bath On The Second Floor. Kitchen With Walk Out. Open Concept Living And Dining Room On Main Floor. A Finished One Bedroom, One Bath Basement Apartment With Separate Entrance. And One Laneway Garage 20 Feet By 15 Feet With Flat roof That Doubles As A Patio. **** EXTRAS **** All Existing Appliances, Light Fixtures, Window Coverings In Second Floor And Basement (id:50886)
Property Details
| MLS® Number | W11901794 |
| Property Type | Single Family |
| Community Name | Corso Italia-Davenport |
| AmenitiesNearBy | Park, Place Of Worship, Public Transit, Schools |
| CommunityFeatures | Community Centre |
| Features | Lane |
| ParkingSpaceTotal | 3 |
Building
| BathroomTotal | 2 |
| BedroomsAboveGround | 3 |
| BedroomsBelowGround | 1 |
| BedroomsTotal | 4 |
| Appliances | Garage Door Opener Remote(s) |
| BasementFeatures | Apartment In Basement, Separate Entrance |
| BasementType | N/a |
| ConstructionStyleAttachment | Semi-detached |
| CoolingType | Central Air Conditioning |
| ExteriorFinish | Brick, Stone |
| FlooringType | Tile, Hardwood, Vinyl |
| FoundationType | Block, Concrete |
| HeatingFuel | Natural Gas |
| HeatingType | Forced Air |
| StoriesTotal | 2 |
| Type | House |
| UtilityWater | Municipal Water |
Parking
| Detached Garage |
Land
| Acreage | No |
| LandAmenities | Park, Place Of Worship, Public Transit, Schools |
| Sewer | Sanitary Sewer |
| SizeDepth | 110 Ft |
| SizeFrontage | 18 Ft |
| SizeIrregular | 18 X 110 Ft |
| SizeTotalText | 18 X 110 Ft |
Rooms
| Level | Type | Length | Width | Dimensions |
|---|---|---|---|---|
| Second Level | Bedroom | 4.28 m | 3.45 m | 4.28 m x 3.45 m |
| Second Level | Bedroom 2 | 3.65 m | 3.05 m | 3.65 m x 3.05 m |
| Second Level | Bedroom 3 | 3.05 m | 2.85 m | 3.05 m x 2.85 m |
| Second Level | Bathroom | 2.85 m | 1.75 m | 2.85 m x 1.75 m |
| Basement | Bathroom | 2.85 m | 2.35 m | 2.85 m x 2.35 m |
| Basement | Kitchen | 3.98 m | 3.65 m | 3.98 m x 3.65 m |
| Basement | Bedroom | 3.65 m | 3.98 m | 3.65 m x 3.98 m |
| Basement | Laundry Room | 2.45 m | 2.25 m | 2.45 m x 2.25 m |
| Main Level | Kitchen | 3.98 m | 4.28 m | 3.98 m x 4.28 m |
| Main Level | Living Room | 8.22 m | 4.28 m | 8.22 m x 4.28 m |
| Main Level | Dining Room | 8.22 m | 4.28 m | 8.22 m x 4.28 m |
Interested?
Contact us for more information
Carlos Nunes
Salesperson
Right At Home Realty
1396 Don Mills Rd Unit B-121
Toronto, Ontario M3B 0A7
1396 Don Mills Rd Unit B-121
Toronto, Ontario M3B 0A7

