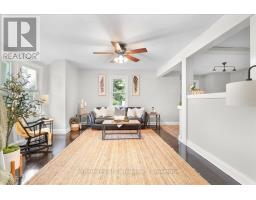68 Cedar Street Woodstock, Ontario N4S 3P8
$499,000
This centrally located city home is a rare findset on an oversized lot with endless potential, its the perfect opportunity for first-time buyers, investors, or anyone looking to grow their space in the heart of the city. Featuring 2 bedrooms, 2 full baths, and major updates already completed (furnace, AC, and roof all replaced within the last 2 years), the big-ticket items are done just move in and make it your own.The freshly painted main floor is bright and inviting, showcasing a stylish kitchen with white cabinetry, stainless steel appliances, butcher block countertops, and modern fixtures. Upstairs, the unfinished attic offers the chance to expand your living area, while the basement provides excellent potential to be converted into an in-law suite whether for extended family or as a rental income opportunity.Outside, the deep lot is a standout feature, offering a private backyard with a deck, room to garden, and plenty of space to grow. This is your chance to own a versatile property in the middle of the city with the kind of lot size thats hard to come by. (id:50886)
Property Details
| MLS® Number | X12372205 |
| Property Type | Single Family |
| Neigbourhood | South Woodstock |
| Community Name | Woodstock - South |
| Parking Space Total | 2 |
Building
| Bathroom Total | 2 |
| Bedrooms Above Ground | 2 |
| Bedrooms Below Ground | 1 |
| Bedrooms Total | 3 |
| Age | 51 To 99 Years |
| Appliances | Water Heater |
| Architectural Style | Bungalow |
| Basement Development | Partially Finished |
| Basement Type | Full (partially Finished) |
| Construction Style Attachment | Detached |
| Cooling Type | Central Air Conditioning |
| Exterior Finish | Brick, Vinyl Siding |
| Foundation Type | Concrete |
| Heating Fuel | Natural Gas |
| Heating Type | Forced Air |
| Stories Total | 1 |
| Size Interior | 1,500 - 2,000 Ft2 |
| Type | House |
| Utility Water | Municipal Water |
Parking
| No Garage |
Land
| Acreage | No |
| Sewer | Sanitary Sewer |
| Size Depth | 121 Ft |
| Size Frontage | 49 Ft |
| Size Irregular | 49 X 121 Ft ; 49x121x110x50 |
| Size Total Text | 49 X 121 Ft ; 49x121x110x50 |
| Zoning Description | R2 |
Rooms
| Level | Type | Length | Width | Dimensions |
|---|---|---|---|---|
| Basement | Other | 10.1 m | 13 m | 10.1 m x 13 m |
| Basement | Den | 10.11 m | 12.3 m | 10.11 m x 12.3 m |
| Basement | Utility Room | 22.2 m | 17.9 m | 22.2 m x 17.9 m |
| Main Level | Dining Room | 11.7 m | 9.2 m | 11.7 m x 9.2 m |
| Main Level | Kitchen | 11.7 m | 8.5 m | 11.7 m x 8.5 m |
| Main Level | Living Room | 13.6 m | 15.2 m | 13.6 m x 15.2 m |
| Main Level | Bedroom | 9.6 m | 11.7 m | 9.6 m x 11.7 m |
| Main Level | Bedroom 2 | 7.8 m | 11.1 m | 7.8 m x 11.1 m |
Contact Us
Contact us for more information
Ace Sidhu
Salesperson
622 Dundas St Unit 408
Woodstock, Ontario N4S 1E2
(866) 530-7737





























































