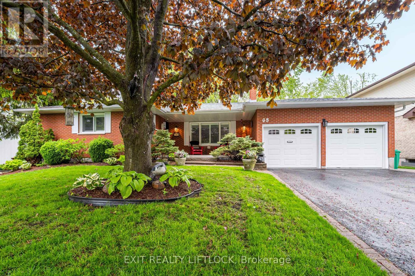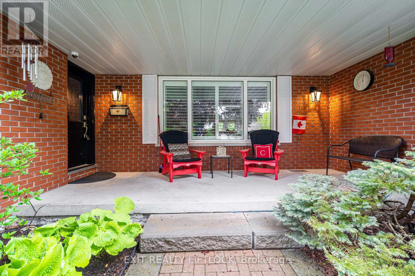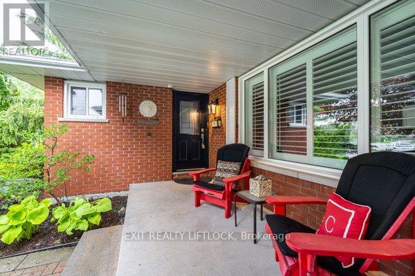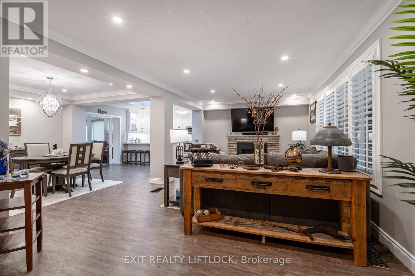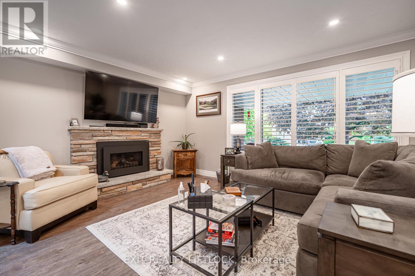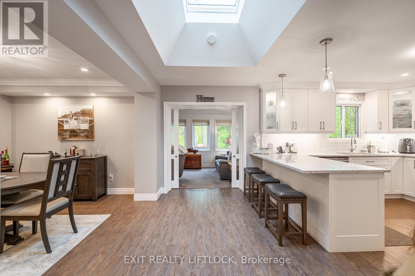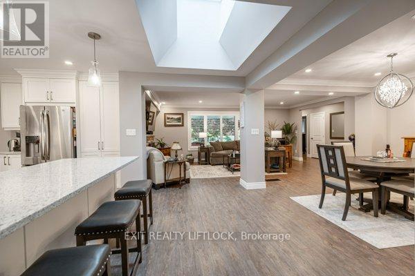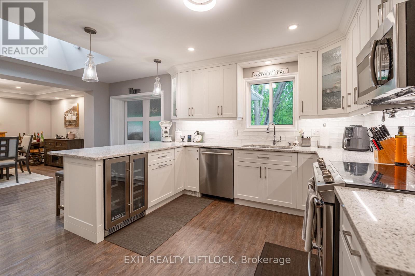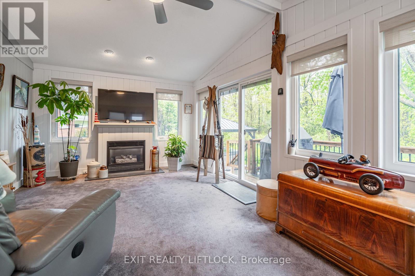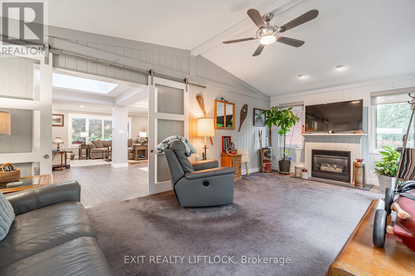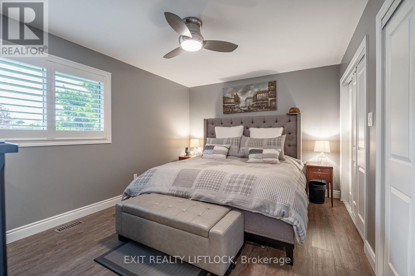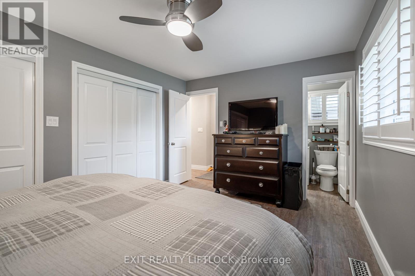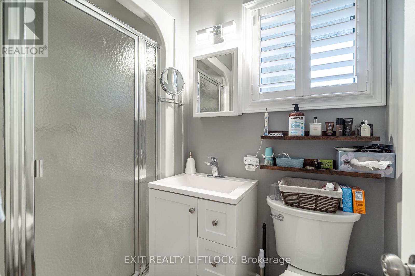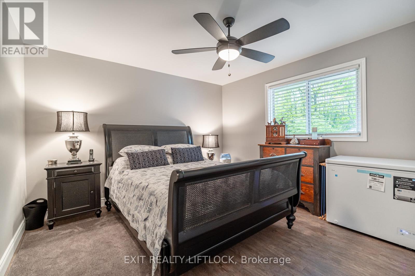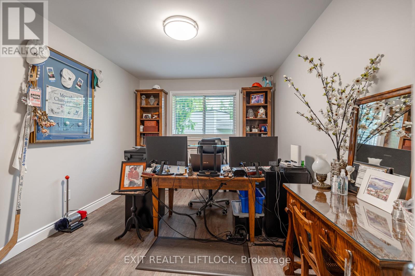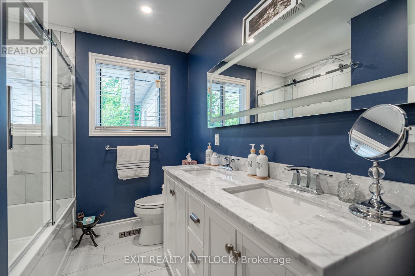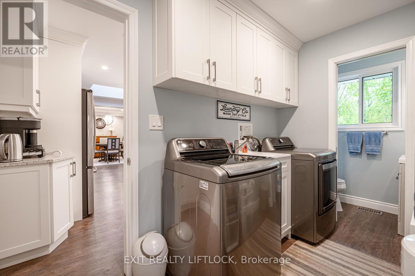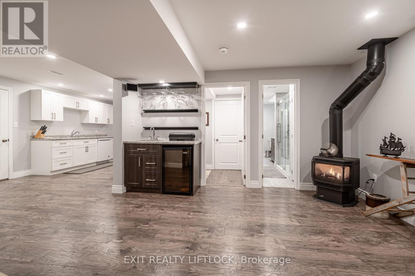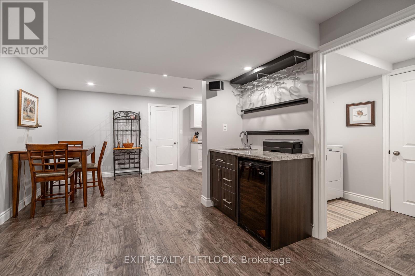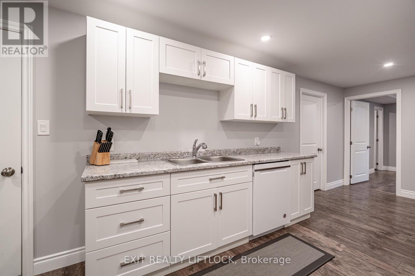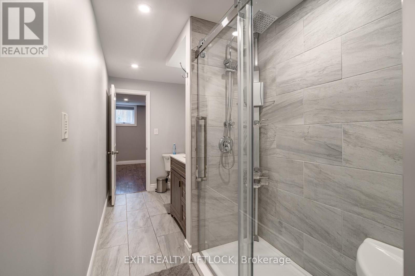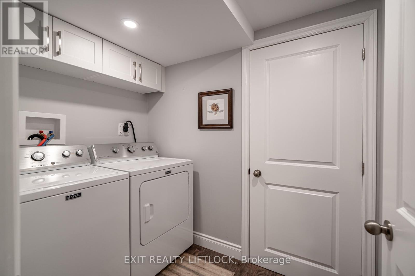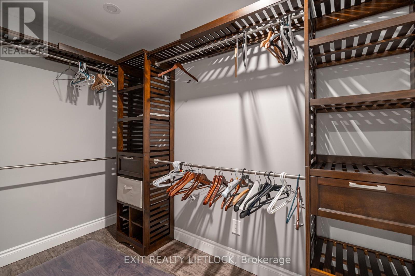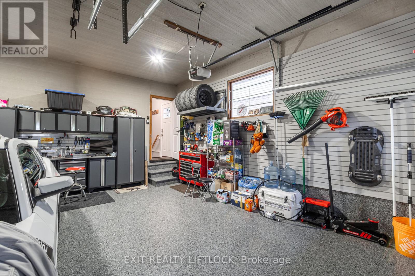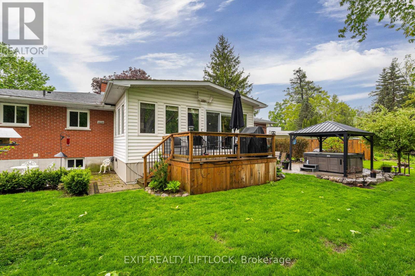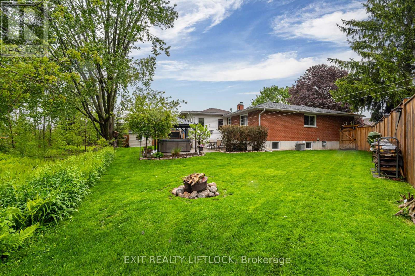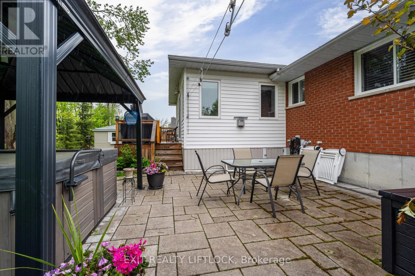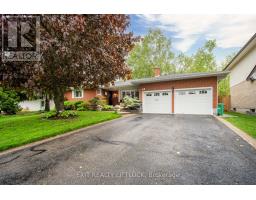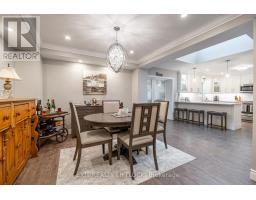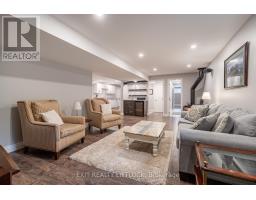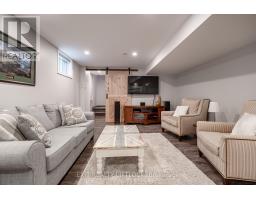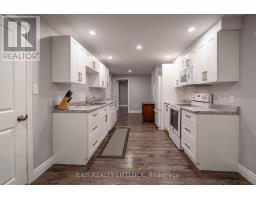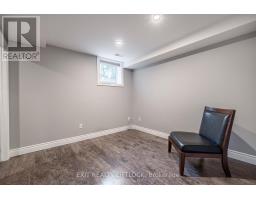68 Champlain Crescent Peterborough North, Ontario K9L 1T1
$1,049,900
The SMART choice! Backing onto a serene, protected forest, this custom-built masterpiece offers unparalleled privacy and a truly elevated lifestyle. This 1750sq ft (main floor) bungalow features two completely self-contained, professionally refinished units, each with its own private yard (you can skip the HST but get everything new). The beautifully finished lower level contains a spacious 2-bedroom apartment with separate entrance, large windows, kitchen, laundry, mudroom, and inviting living area with gas fireplace. Upstairs, you'll fall in love with the stunning new kitchen, thoughtfully equipped with a coffee bar, pot filler, and beverage fridge. Natural light streams through a huge skylight that opens into a cozy four-season sunroom with a gas fireplace and walkout to a secluded deck- your private backyard oasis with extensive landscaping, paver patio and Marquis hot tub perfectly nestled under a gazebo. Enjoy the convenience of main-floor laundry and the seamless flow of open, elegant living spaces. This home is the very definition of turnkey, showcasing meticulous pride of ownership throughout. The garage is a showstopper, professionally finished with epoxy floors and sleek slat walls, combining form and function. Private, practical, and loaded with high-end finishes and thoughtful upgrades (see attached list). More than just a home, this is a complete lifestyle upgrade! (id:50886)
Property Details
| MLS® Number | X12172569 |
| Property Type | Single Family |
| Community Name | 1 University Heights |
| Amenities Near By | Golf Nearby, Public Transit |
| Community Features | Community Centre |
| Features | Backs On Greenbelt, Flat Site, Conservation/green Belt, Lighting |
| Parking Space Total | 4 |
| Structure | Deck, Patio(s), Porch, Shed |
Building
| Bathroom Total | 4 |
| Bedrooms Above Ground | 3 |
| Bedrooms Below Ground | 2 |
| Bedrooms Total | 5 |
| Age | 31 To 50 Years |
| Amenities | Fireplace(s), Separate Heating Controls |
| Appliances | Barbeque, Hot Tub, Garage Door Opener Remote(s), Central Vacuum, Water Heater, Water Meter, Dishwasher, Dryer, Stove, Washer, Refrigerator |
| Architectural Style | Bungalow |
| Basement Features | Apartment In Basement |
| Basement Type | Full |
| Construction Status | Insulation Upgraded |
| Construction Style Attachment | Detached |
| Cooling Type | Central Air Conditioning |
| Exterior Finish | Brick |
| Fire Protection | Controlled Entry, Security System, Smoke Detectors |
| Fireplace Present | Yes |
| Fireplace Total | 3 |
| Flooring Type | Carpeted |
| Foundation Type | Poured Concrete |
| Half Bath Total | 1 |
| Heating Fuel | Natural Gas |
| Heating Type | Forced Air |
| Stories Total | 1 |
| Size Interior | 1,500 - 2,000 Ft2 |
| Type | House |
| Utility Water | Municipal Water |
Parking
| Attached Garage | |
| Garage |
Land
| Acreage | No |
| Land Amenities | Golf Nearby, Public Transit |
| Sewer | Sanitary Sewer |
| Size Depth | 128 Ft ,9 In |
| Size Frontage | 50 Ft |
| Size Irregular | 50 X 128.8 Ft |
| Size Total Text | 50 X 128.8 Ft |
| Surface Water | River/stream |
| Zoning Description | Residential |
Rooms
| Level | Type | Length | Width | Dimensions |
|---|---|---|---|---|
| Lower Level | Primary Bedroom | 4.2 m | 4.2 m | 4.2 m x 4.2 m |
| Lower Level | Bedroom 5 | 3.14 m | 3.06 m | 3.14 m x 3.06 m |
| Lower Level | Recreational, Games Room | 7.17 m | 6.81 m | 7.17 m x 6.81 m |
| Lower Level | Kitchen | 2.96 m | 5.3 m | 2.96 m x 5.3 m |
| Main Level | Living Room | 3.65 m | 6.09 m | 3.65 m x 6.09 m |
| Main Level | Dining Room | 3.04 m | 3.58 m | 3.04 m x 3.58 m |
| Main Level | Kitchen | 4.11 m | 6.09 m | 4.11 m x 6.09 m |
| Main Level | Primary Bedroom | 3.35 m | 4.57 m | 3.35 m x 4.57 m |
| Main Level | Bedroom 2 | 3.5 m | 3.65 m | 3.5 m x 3.65 m |
| Main Level | Bedroom 3 | 3.04 m | 3.96 m | 3.04 m x 3.96 m |
| Main Level | Sunroom | 3.65 m | 6.4 m | 3.65 m x 6.4 m |
| Main Level | Laundry Room | 1.67 m | 1.82 m | 1.67 m x 1.82 m |
Utilities
| Cable | Available |
| Electricity | Installed |
| Sewer | Installed |
Contact Us
Contact us for more information
Shirley Turner
Salesperson
(705) 768-5043
www.youtube.com/embed/iztriODjtEM
www.shirlsyourgirl.com/
www.facebook.com/shirlsyourgirl/
www.linkedin.com/in/shirlsyourgirl/
(705) 749-3948
(705) 749-6617
www.exitrealtyliftlock.com/


