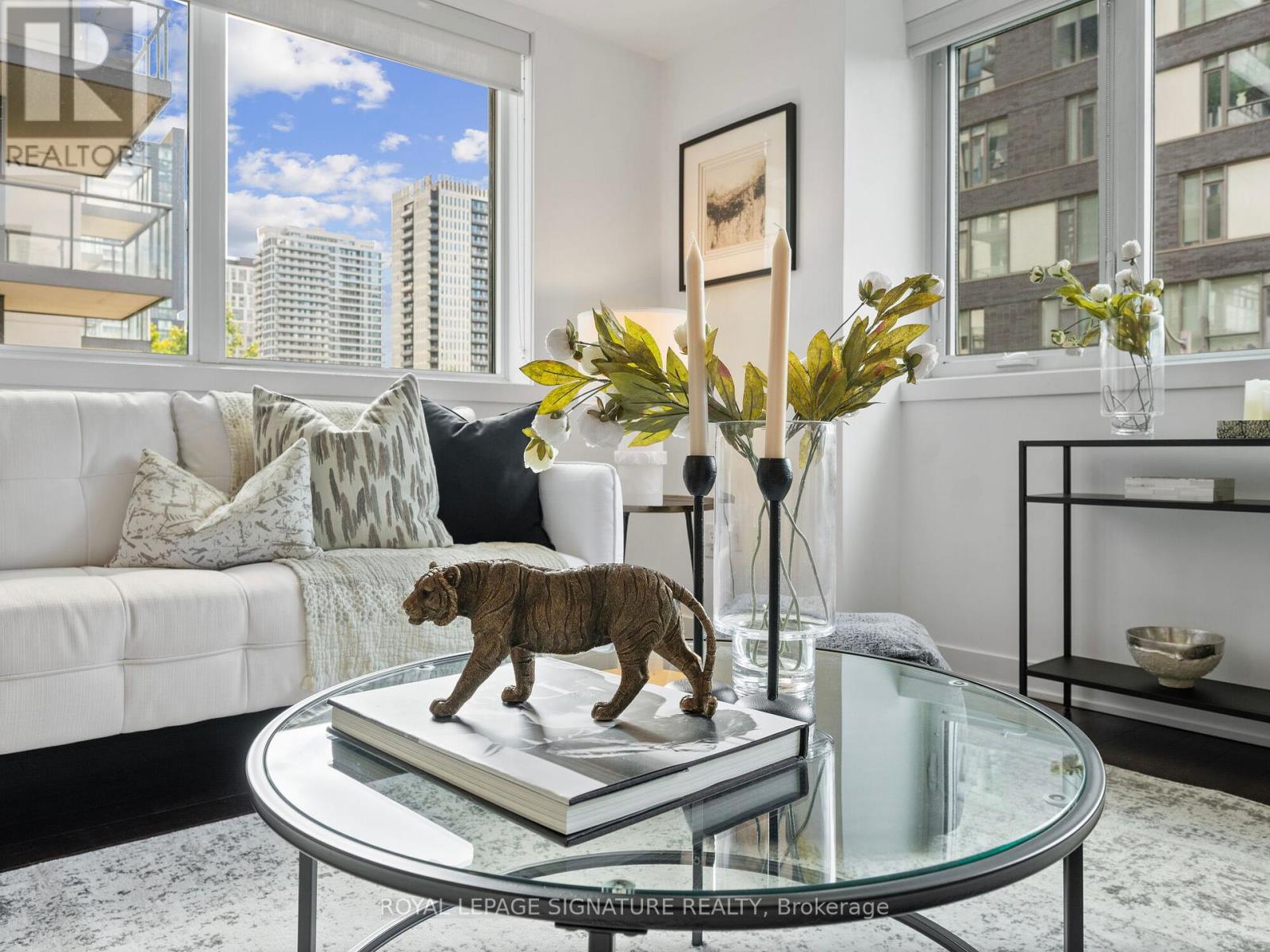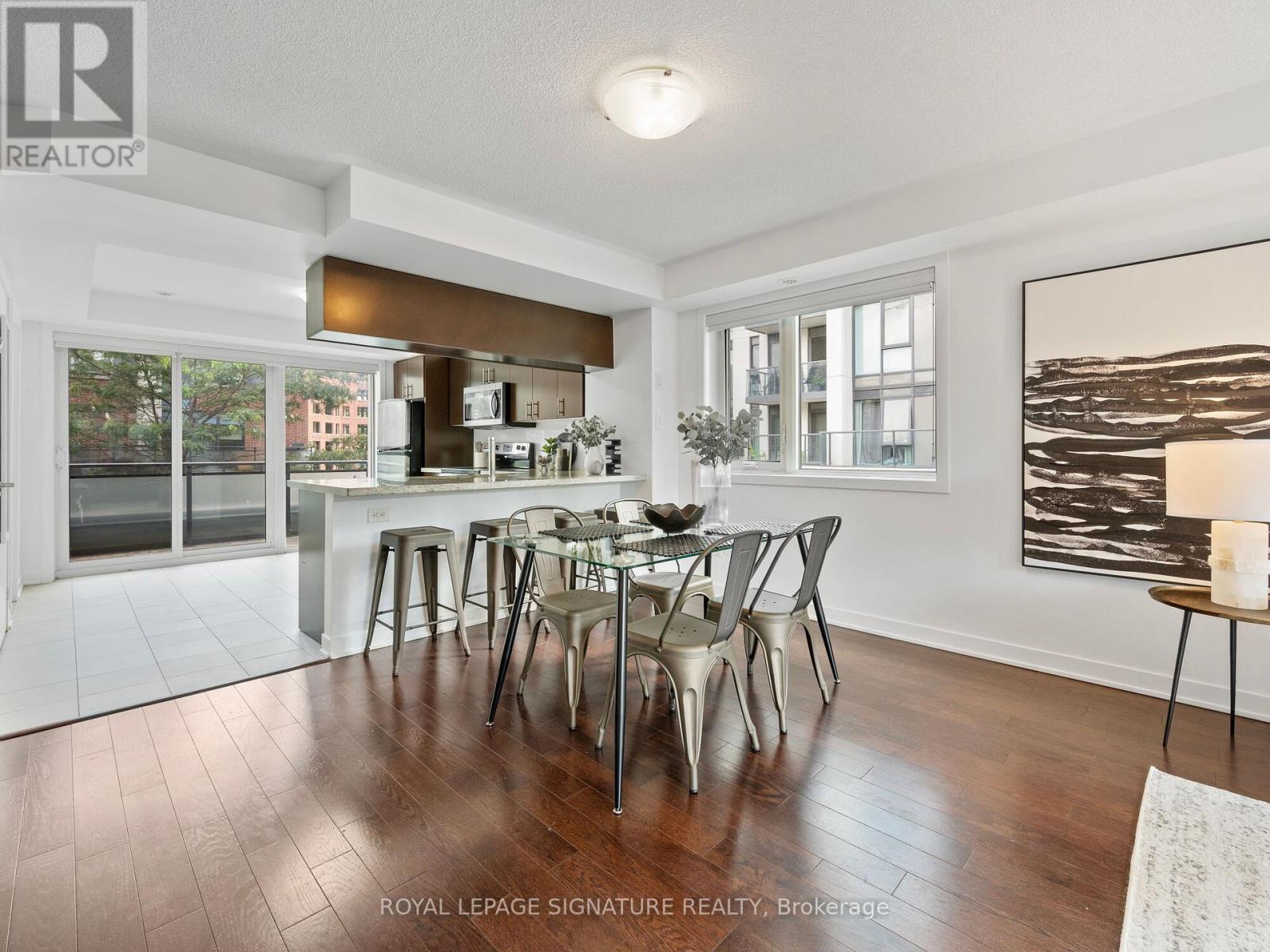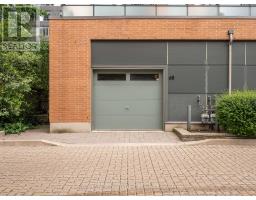68 Cole Street Toronto (Regent Park), Ontario M5A 0A8
$1,179,999Maintenance, Common Area Maintenance, Insurance, Parking
$458.70 Monthly
Maintenance, Common Area Maintenance, Insurance, Parking
$458.70 MonthlyAn affordable house alternative AND built-in garage in the Downtown Core? It's not impossible! Built by award winning Daniels, this corner unit, 2 storey stacked townhouse in the heart of the New Regent Park hits all the marks! 3 generous sized bedrooms and 3 bathrooms, including one full ensuite, an additional full and powder-room are all enveloped into almost 1400sqft of hardwood floors throughout. The large living and dining space extends to a roomy open concept kitchen and 130sqft terrace with BBQs allowed! Smart light switches allow you to customize your lighting. Quiet on both levels, you'll forget you're in the hustle and bustle of downtown life, especially with the convenience of an oversized garage that can safely house your car, bikes and other storage with an alcove on one side, and custom built shelving and tire racks on the other. Walking distance from schools, parks, community pools, art centres, grocery stores and more! TTC at your doorstep and the DVP around the corner! **** EXTRAS **** Safe community filled with amenities for the whole family! Daniels Spectrum, Regent Park Community Centre, Pam McConnell Aquatic Centre, & Freshco all around the corner. Continued development and considerable city investment in the area. (id:50886)
Property Details
| MLS® Number | C9352188 |
| Property Type | Single Family |
| Community Name | Regent Park |
| AmenitiesNearBy | Hospital, Park, Schools |
| CommunityFeatures | Pet Restrictions, Community Centre |
| ParkingSpaceTotal | 1 |
Building
| BathroomTotal | 3 |
| BedroomsAboveGround | 3 |
| BedroomsTotal | 3 |
| CoolingType | Central Air Conditioning |
| ExteriorFinish | Brick |
| HalfBathTotal | 1 |
| HeatingFuel | Natural Gas |
| HeatingType | Forced Air |
| Type | Row / Townhouse |
Parking
| Garage |
Land
| Acreage | No |
| LandAmenities | Hospital, Park, Schools |
Rooms
| Level | Type | Length | Width | Dimensions |
|---|---|---|---|---|
| Second Level | Primary Bedroom | 3.5 m | 3.4 m | 3.5 m x 3.4 m |
| Second Level | Bedroom 2 | 2.74 m | 2.3 m | 2.74 m x 2.3 m |
| Second Level | Bedroom 3 | 2.5 m | 2.5 m | 2.5 m x 2.5 m |
| Main Level | Living Room | 6.32 m | 4.27 m | 6.32 m x 4.27 m |
| Main Level | Dining Room | 6.32 m | 4.27 m | 6.32 m x 4.27 m |
| Main Level | Kitchen | 3.81 m | 4.27 m | 3.81 m x 4.27 m |
https://www.realtor.ca/real-estate/27421529/68-cole-street-toronto-regent-park-regent-park
Interested?
Contact us for more information
Munira Ravji
Salesperson
495 Wellington St W #100
Toronto, Ontario M5V 1G1









































































