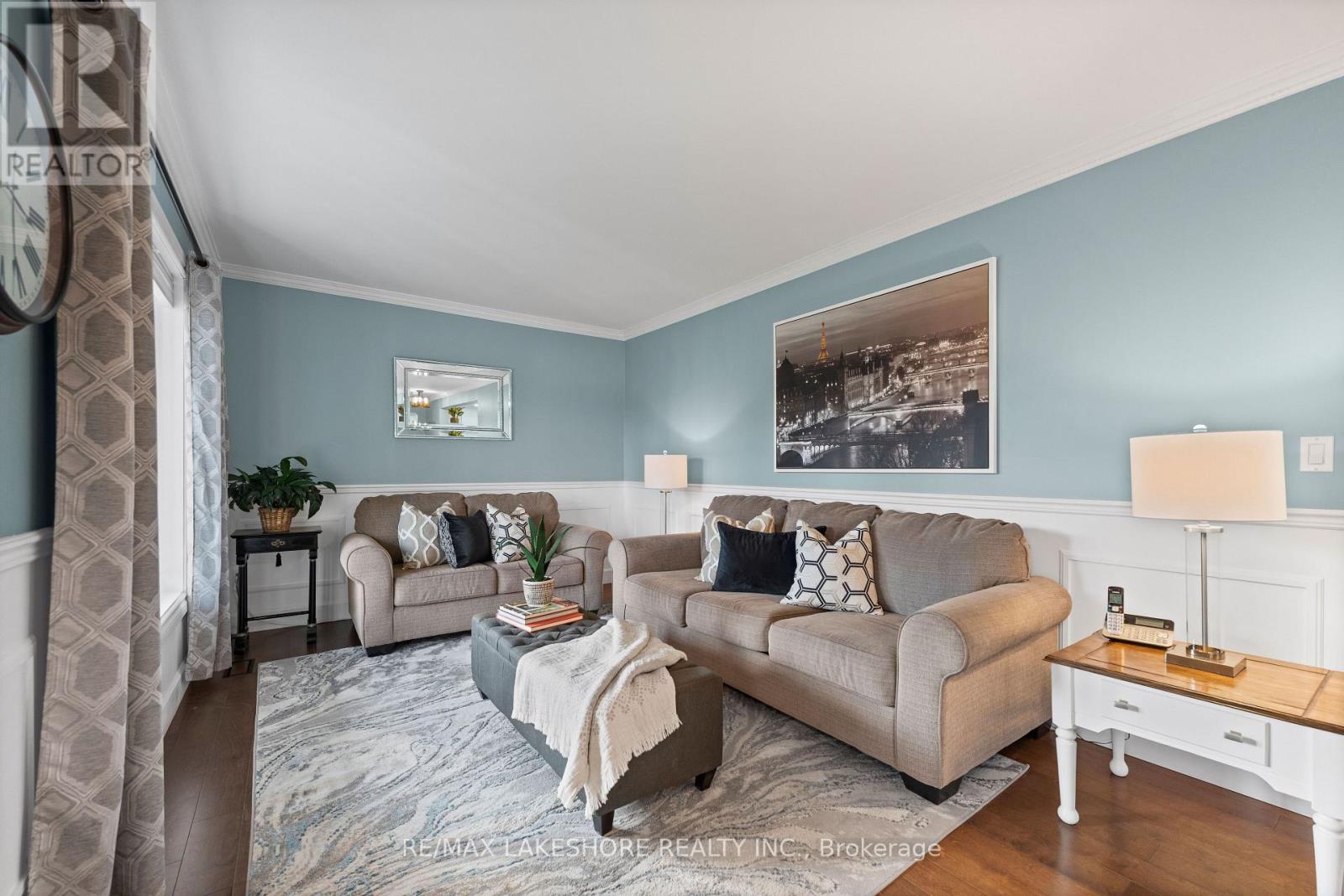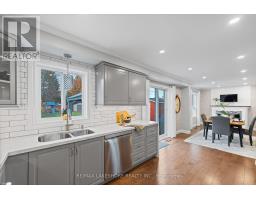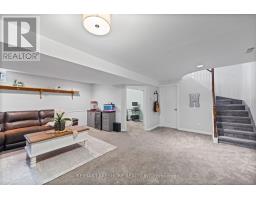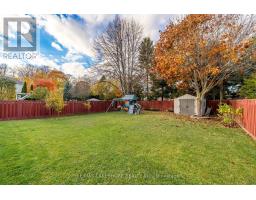68 Cooper Court Cobourg, Ontario K9A 5K4
$889,000
Nestled in Cobourg's highly sought-after east end, this charming all-brick home sits within a peaceful neighborhood, just a short walk to the lake. Featuring 3 bedrooms, 3 bathrooms, and a beautifully maintained inground pool, this property also boasts a large, fully fenced in-town yard, perfect for both relaxation and recreation. Thoughtfully upgraded throughout, this home combines comfort and style, making it an ideal retreat for those seeking a refined, yet laid-back lifestyle close to all that Cobourg has to offer. (id:50886)
Open House
This property has open houses!
1:00 pm
Ends at:3:00 pm
Property Details
| MLS® Number | X10412361 |
| Property Type | Single Family |
| Community Name | Cobourg |
| AmenitiesNearBy | Park, Public Transit, Place Of Worship |
| CommunityFeatures | School Bus |
| EquipmentType | Water Heater |
| Features | Level Lot, Flat Site |
| ParkingSpaceTotal | 6 |
| PoolType | Inground Pool |
| RentalEquipmentType | Water Heater |
| Structure | Deck, Shed |
Building
| BathroomTotal | 3 |
| BedroomsAboveGround | 3 |
| BedroomsTotal | 3 |
| Amenities | Fireplace(s) |
| Appliances | Central Vacuum, Dishwasher, Dryer, Freezer, Microwave, Play Structure, Refrigerator, Stove, Washer, Window Coverings |
| BasementDevelopment | Partially Finished |
| BasementType | Full (partially Finished) |
| ConstructionStyleAttachment | Detached |
| CoolingType | Central Air Conditioning |
| ExteriorFinish | Brick |
| FireplacePresent | Yes |
| FireplaceTotal | 2 |
| FlooringType | Hardwood |
| FoundationType | Block |
| HalfBathTotal | 1 |
| HeatingFuel | Natural Gas |
| HeatingType | Forced Air |
| StoriesTotal | 2 |
| SizeInterior | 1099.9909 - 1499.9875 Sqft |
| Type | House |
| UtilityWater | Municipal Water |
Parking
| Detached Garage |
Land
| Acreage | No |
| FenceType | Fenced Yard |
| LandAmenities | Park, Public Transit, Place Of Worship |
| LandscapeFeatures | Landscaped |
| Sewer | Sanitary Sewer |
| SizeDepth | 175 Ft |
| SizeFrontage | 53 Ft ,9 In |
| SizeIrregular | 53.8 X 175 Ft |
| SizeTotalText | 53.8 X 175 Ft|under 1/2 Acre |
| ZoningDescription | R2 |
Rooms
| Level | Type | Length | Width | Dimensions |
|---|---|---|---|---|
| Basement | Laundry Room | 2.27 m | 3.4 m | 2.27 m x 3.4 m |
| Basement | Bathroom | 3.08 m | 2.64 m | 3.08 m x 2.64 m |
| Basement | Recreational, Games Room | 6.17 m | 6.14 m | 6.17 m x 6.14 m |
| Basement | Office | 2.46 m | 2.82 m | 2.46 m x 2.82 m |
| Main Level | Kitchen | 3.58 m | 3.06 m | 3.58 m x 3.06 m |
| Main Level | Dining Room | 5.78 m | 3.07 m | 5.78 m x 3.07 m |
| Main Level | Living Room | 8.35 m | 3.22 m | 8.35 m x 3.22 m |
| Main Level | Mud Room | 1.98 m | 2.1 m | 1.98 m x 2.1 m |
| Upper Level | Primary Bedroom | 4.58 m | 3.06 m | 4.58 m x 3.06 m |
| Upper Level | Bedroom 2 | 13.02 m | 10.07 m | 13.02 m x 10.07 m |
| Upper Level | Bedroom 3 | 13.02 m | 10.01 m | 13.02 m x 10.01 m |
| Upper Level | Bathroom | 1.97 m | 3.22 m | 1.97 m x 3.22 m |
Utilities
| Cable | Installed |
| Sewer | Installed |
https://www.realtor.ca/real-estate/27627239/68-cooper-court-cobourg-cobourg
Interested?
Contact us for more information
Tammy Archer
Salesperson
1011 Elgin Street West
Cobourg, Ontario K9A 5J4































































