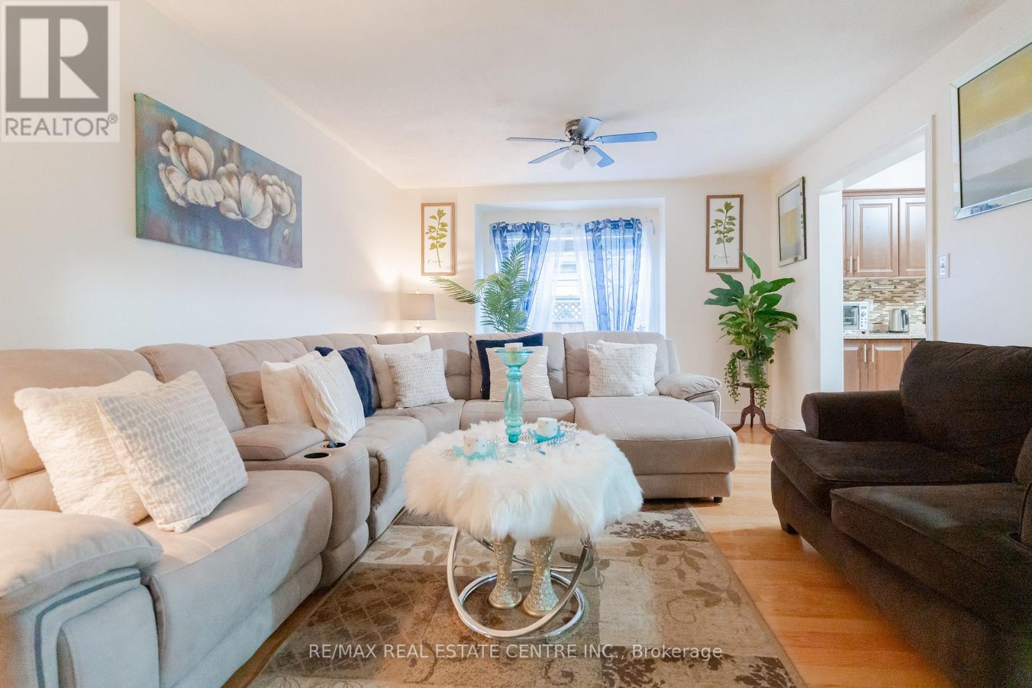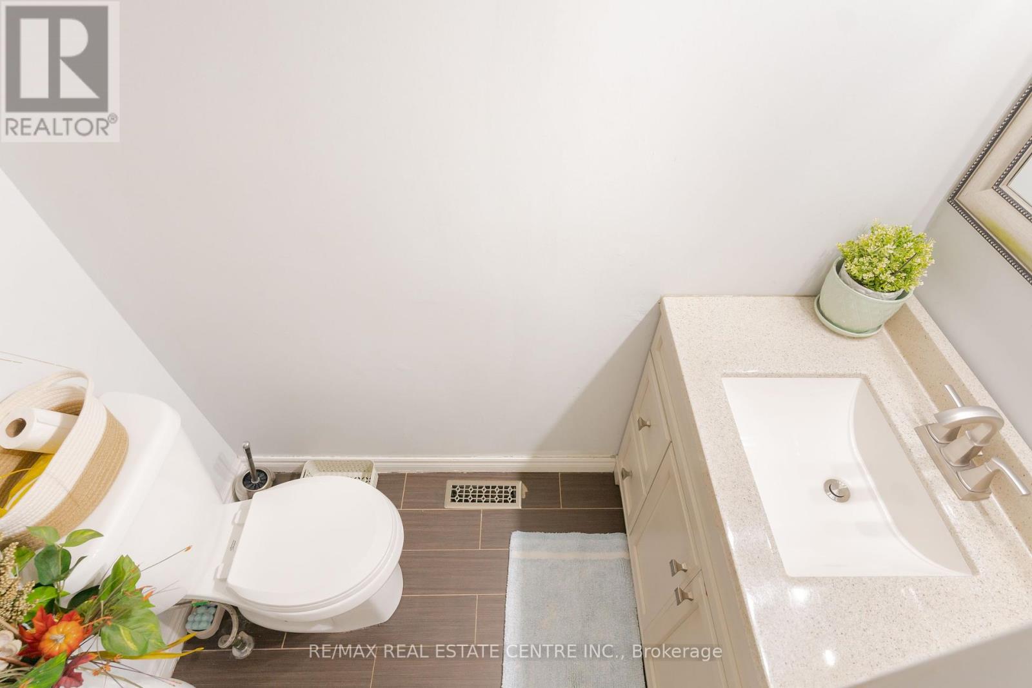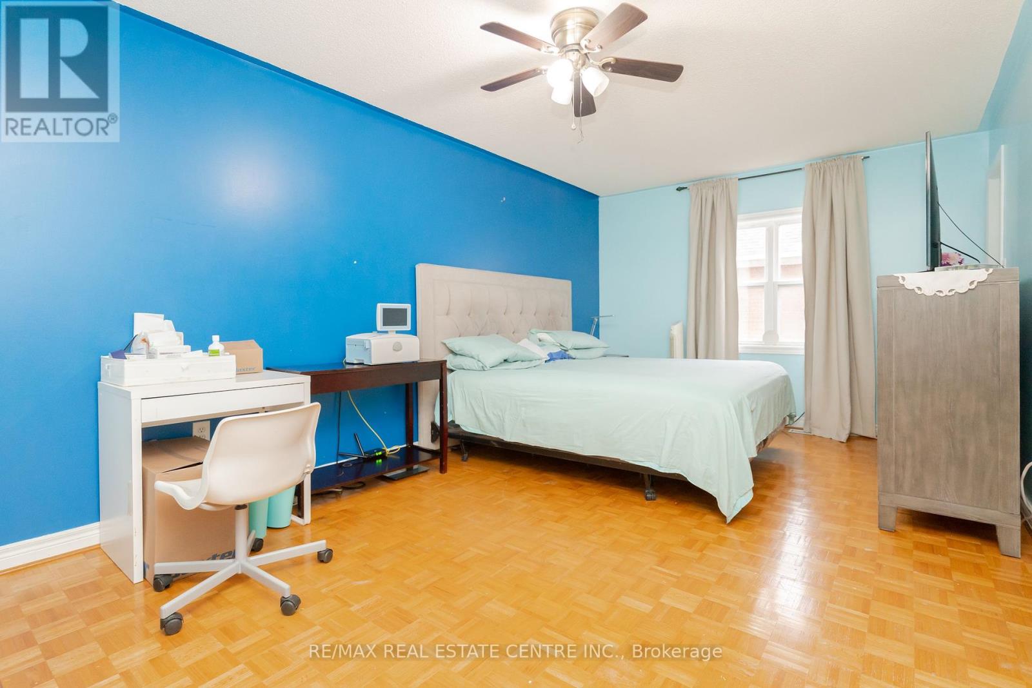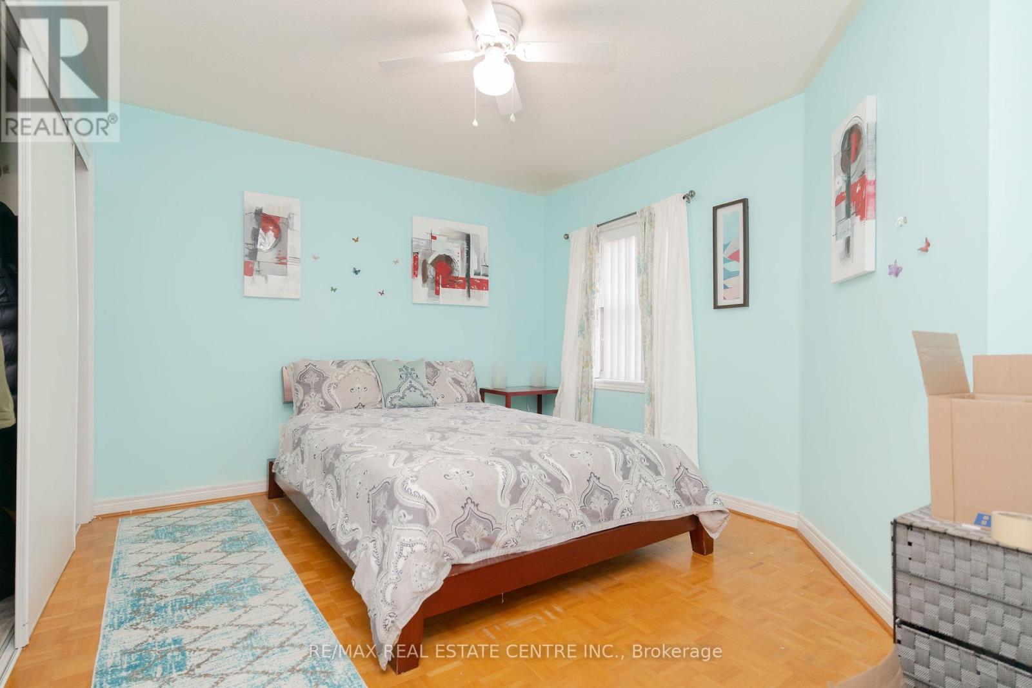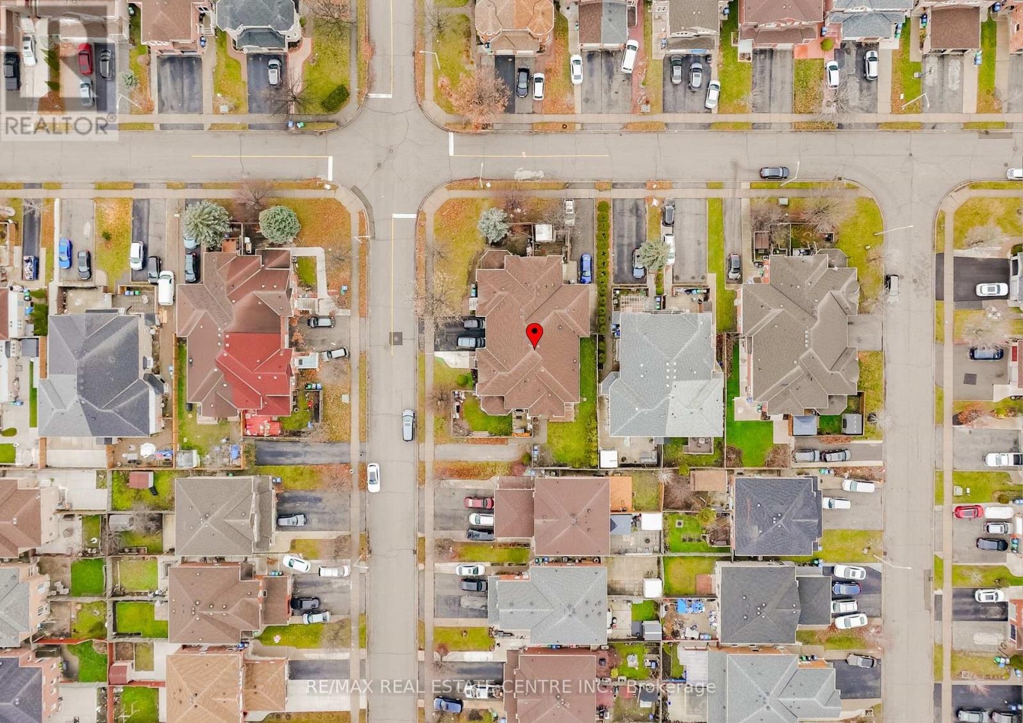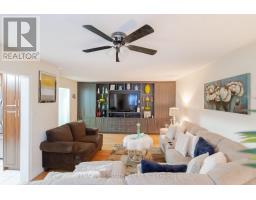68 Dandelion Road Brampton, Ontario L6R 1Y3
$749,999
Excellent Location 3 Bed, 2 Bath Freehold Town House w/ No Maintenance Fees. Private Fully Fenced Yard with Walk Out to Deck & Green Space. Open & Bright Large Entry with Coat Closet & 2pc Powder Rm. Modern Eat In Kitchen w/ Breakfast Bar, Decorative Backsplash & Perfectly Designed Built In Wall Storage / Pantry with Plenty of Cupboard Space. Kitchen Combined with Bright Dining Area & Large Window with Sliding Door Walk-Out to Deck & Yard with Shrubs & Tree. Spacious Living Area with Large Window & Beautiful Built In Full Wall TV / Storage Wall Unit, Great Space to Sit Back & Relax. 2nd Floor with 3 Bedrooms including Large Primary Bedroom with Walk In Closet & Semi-Ensuite 5pc Bath with Double Sink Vanity, Shower Tub Combo & Window. Full Unfinished Basement Rec. Room with Cold Room, Laundry & Utility Areas. Huge Potential for Dream Recreation Rm, Workout Space or Office. Walking Distance To Brampton Civic Hospital, School, Plaza, Park And Other Amenities. Perfect for Hospital Employee or 1st Time Home Buyer! **** EXTRAS **** Carpet Free Home. Exterior Storage Room off Deck. Walking Distance To Brampton Civic Hospital and quick access to 410 Hwy. (id:50886)
Property Details
| MLS® Number | W11896169 |
| Property Type | Single Family |
| Community Name | Sandringham-Wellington |
| AmenitiesNearBy | Hospital, Place Of Worship, Park, Public Transit, Schools |
| Features | Lane |
| ParkingSpaceTotal | 3 |
| Structure | Deck |
Building
| BathroomTotal | 2 |
| BedroomsAboveGround | 3 |
| BedroomsTotal | 3 |
| Appliances | Water Heater, Dryer, Microwave, Refrigerator, Stove, Washer |
| BasementDevelopment | Unfinished |
| BasementType | Full (unfinished) |
| ConstructionStyleAttachment | Attached |
| CoolingType | Central Air Conditioning |
| ExteriorFinish | Brick, Vinyl Siding |
| FlooringType | Tile, Hardwood, Parquet, Concrete |
| FoundationType | Poured Concrete |
| HalfBathTotal | 1 |
| HeatingFuel | Natural Gas |
| HeatingType | Forced Air |
| StoriesTotal | 2 |
| Type | Row / Townhouse |
| UtilityWater | Municipal Water |
Land
| Acreage | No |
| FenceType | Fenced Yard |
| LandAmenities | Hospital, Place Of Worship, Park, Public Transit, Schools |
| Sewer | Sanitary Sewer |
| SizeDepth | 75 Ft ,5 In |
| SizeFrontage | 14 Ft ,11 In |
| SizeIrregular | 14.92 X 75.45 Ft |
| SizeTotalText | 14.92 X 75.45 Ft|under 1/2 Acre |
Rooms
| Level | Type | Length | Width | Dimensions |
|---|---|---|---|---|
| Second Level | Primary Bedroom | 6.14 m | 3.23 m | 6.14 m x 3.23 m |
| Second Level | Bedroom 2 | 3.65 m | 3.17 m | 3.65 m x 3.17 m |
| Second Level | Bedroom 3 | 3.73 m | 2.96 m | 3.73 m x 2.96 m |
| Second Level | Bathroom | 2.53 m | 2.14 m | 2.53 m x 2.14 m |
| Basement | Recreational, Games Room | 6.03 m | 11.87 m | 6.03 m x 11.87 m |
| Main Level | Foyer | 7.17 m | 1.82 m | 7.17 m x 1.82 m |
| Main Level | Kitchen | 3.22 m | 3.5 m | 3.22 m x 3.5 m |
| Main Level | Dining Room | 2.38 m | 3.26 m | 2.38 m x 3.26 m |
| Main Level | Living Room | 6.47 m | 3.65 m | 6.47 m x 3.65 m |
Utilities
| Cable | Available |
| Sewer | Installed |
Interested?
Contact us for more information
Dave Bassi
Broker
2 County Court Blvd. Ste 150
Brampton, Ontario L6W 3W8










